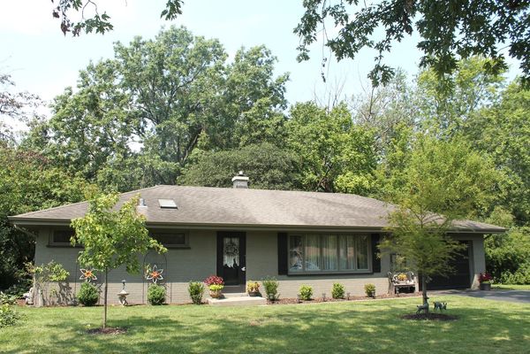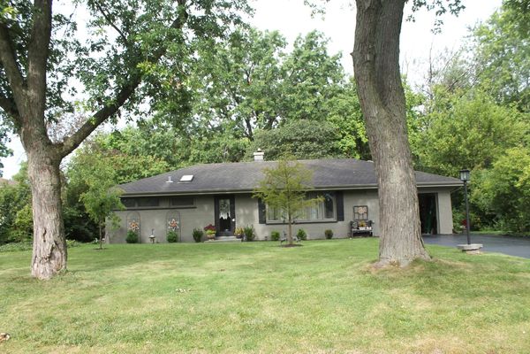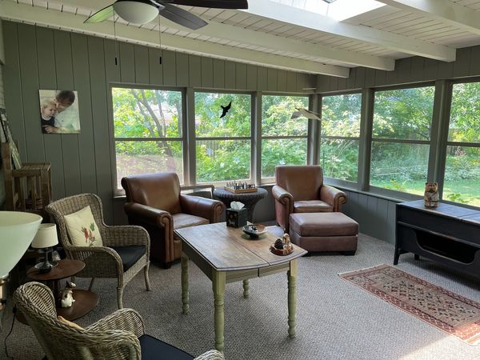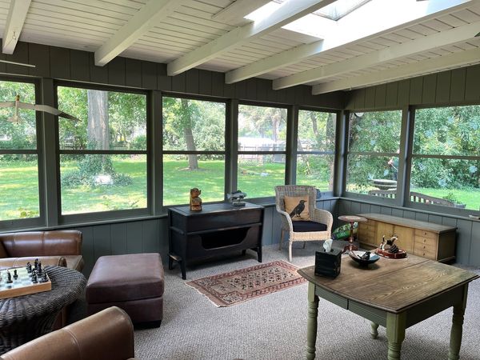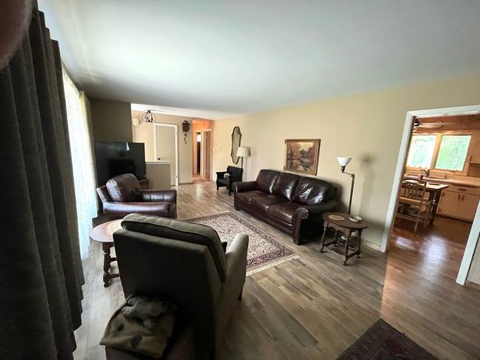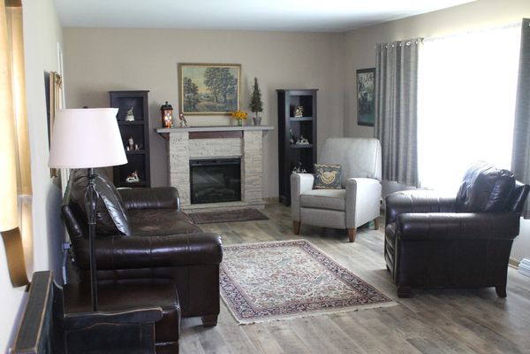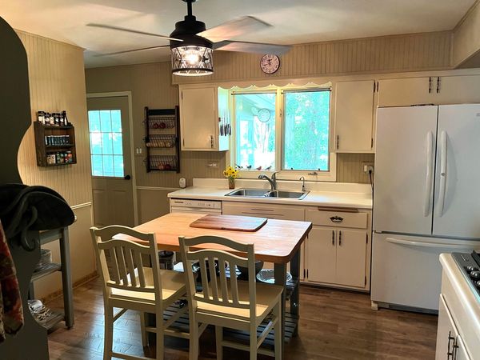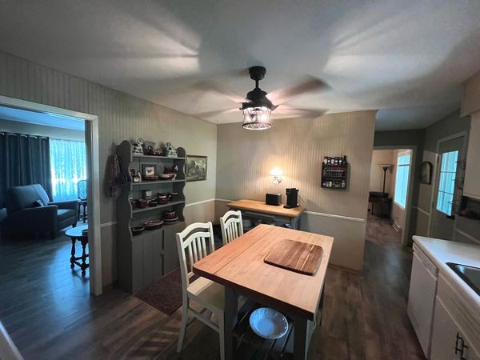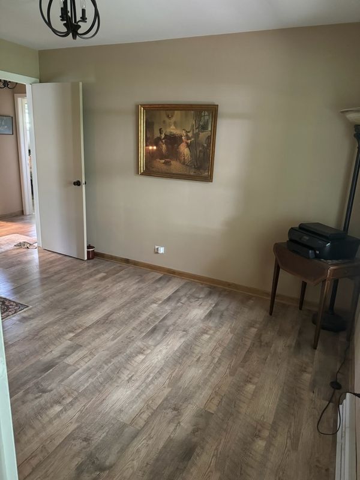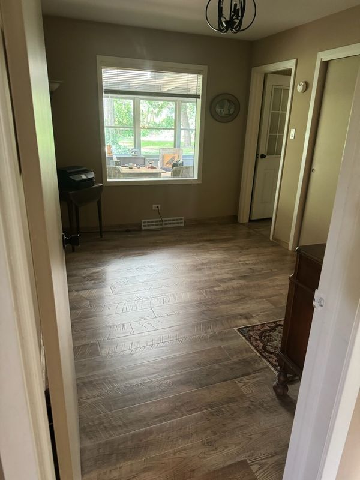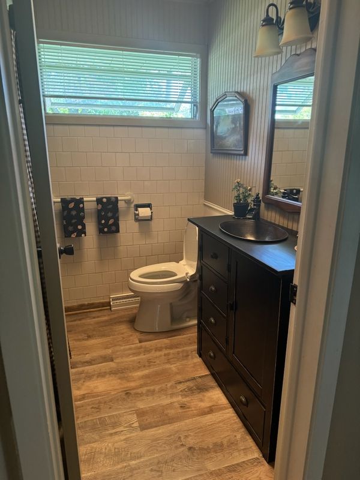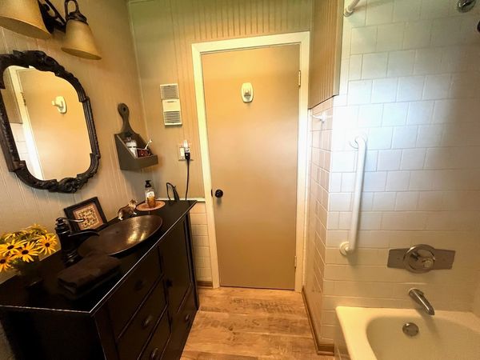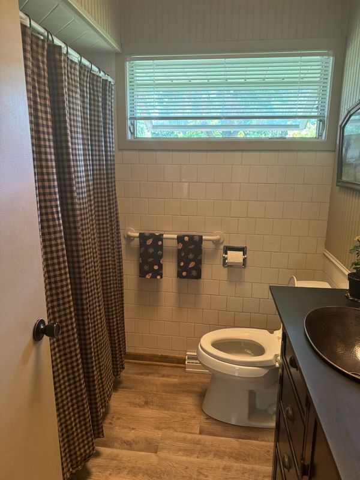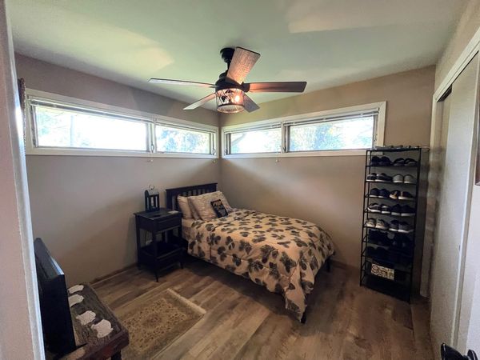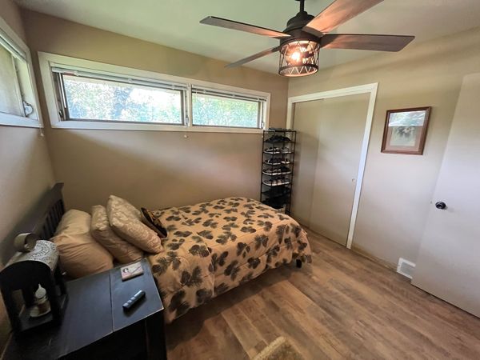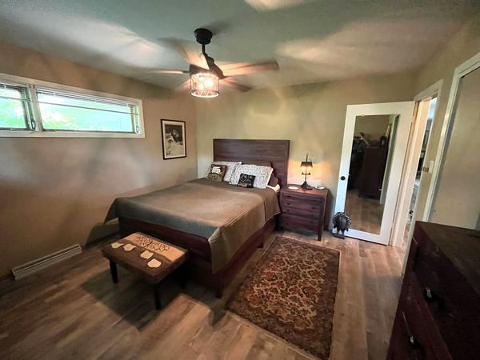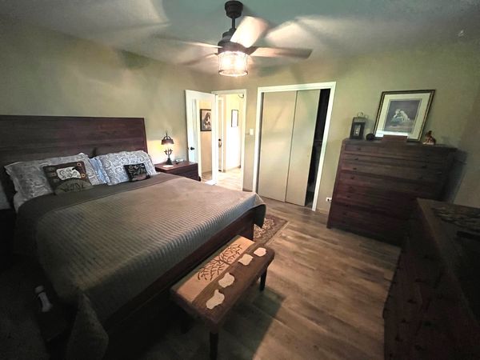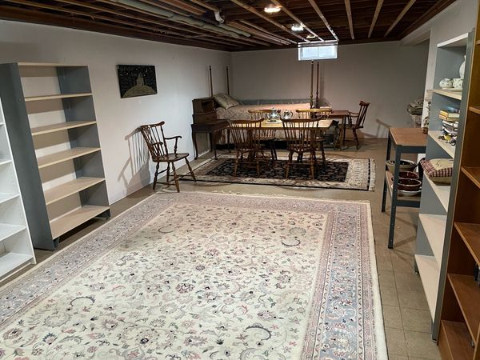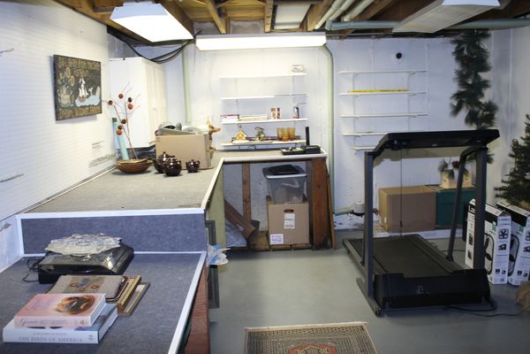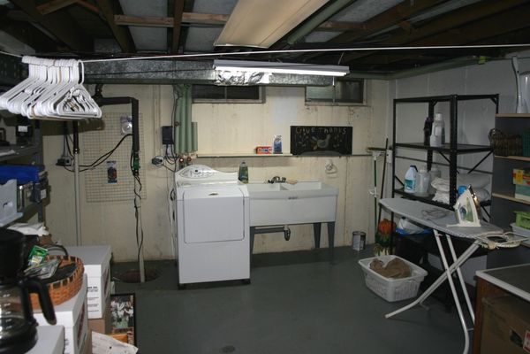6806 Tennessee Avenue
Darien, IL
60561
About this home
Beautiful & Rare, Solid Built all Masonry Ranch home and attached garage with concrete foundation give many options to add upward or add on, if needed. Situated on an expansive near half acre tree lined lot! Fantastic 14 by 18 3-season sunroom to enjoy nature and the privacy of your park like yard. Mature trees and lush perennials bordering fenced lot, create a serene and private outdoor haven enhancing the property's charm. Special 3-season room has ceiling fan and is flooded with natural light from skylight and could be easily made into 4-season room. New Pergo laminate flooring in 2022 is featured in the 3 bedrooms, bathroom, kitchen, living room and foyer, new carpet in the 3-season room plus and all freshly painted in 2022. Fully appliance kitchen includes refrigerator, oven, cooktop, dishwasher all KitchenAid plus washer & dryer, are Maytag. Sunny full hallway Bathroom is illuminated by a skylight features a tub, generously sized vanity plus updates. Large family room in partially finished basement, Hobby area, laundry with folding area, Bar area (Great spot for additional bathroom) lots of storage and even more storage in attic. Extra deep garage has work area with skylights and window. This property is ideally located near Clarendon Hills Road ensuring easy access to schools, shopping, parks, and all the amenities you need for a convenient lifestyle. As you will see this home has spacious rooms and generous storage is great for entertaining and everyday living which you will love for many years. Great condition to just move in and start enjoying life to the fullest!
