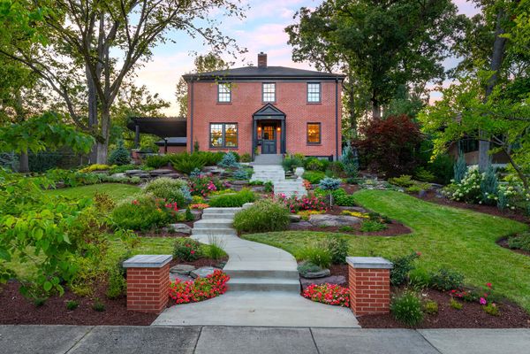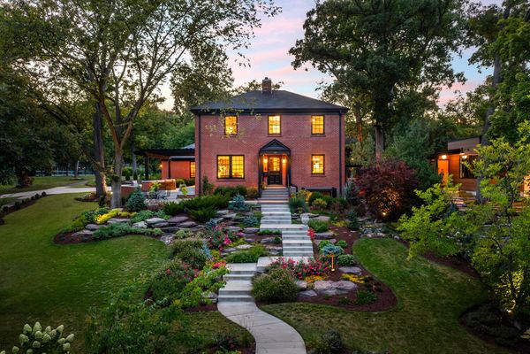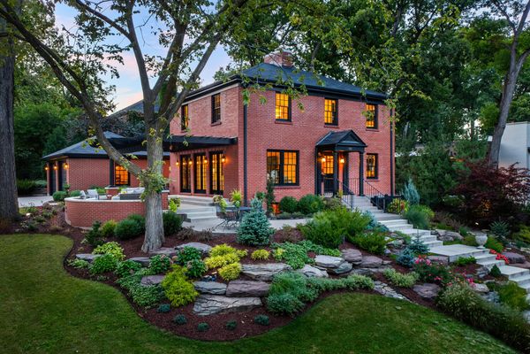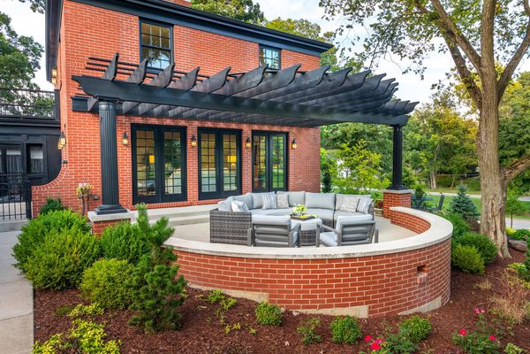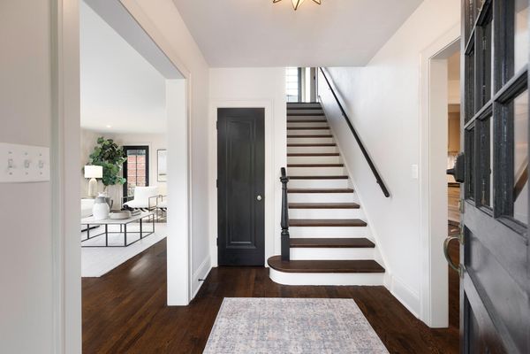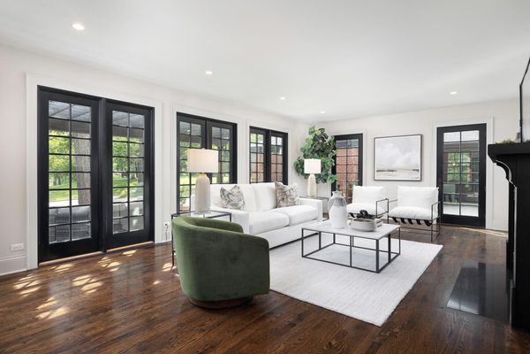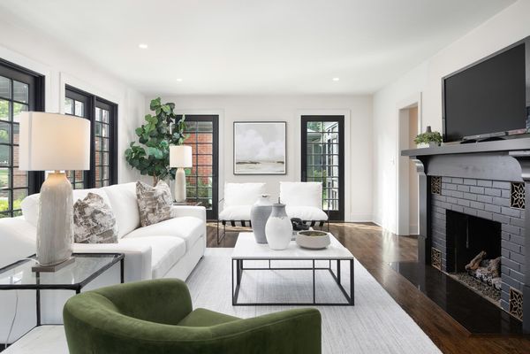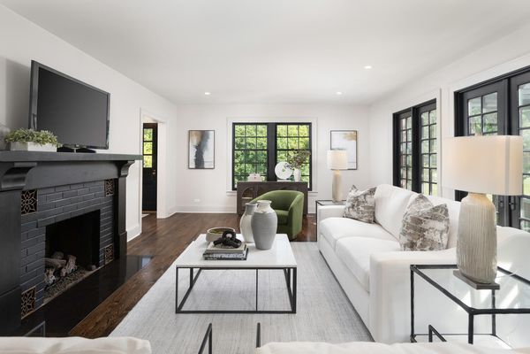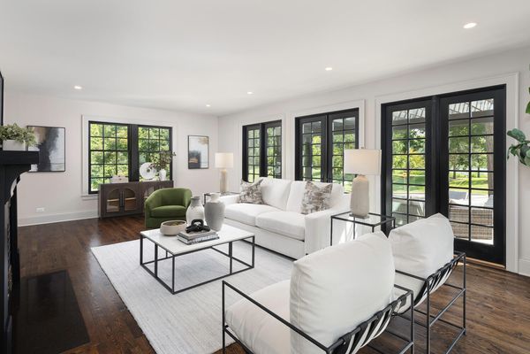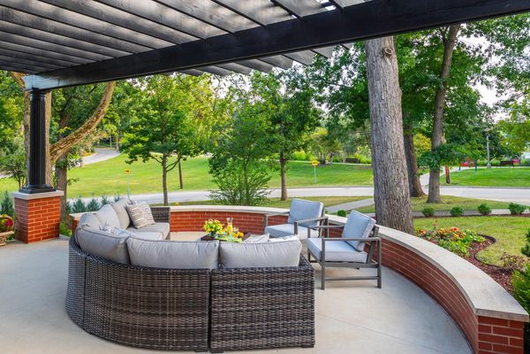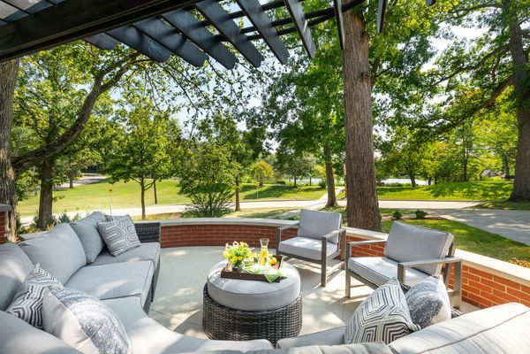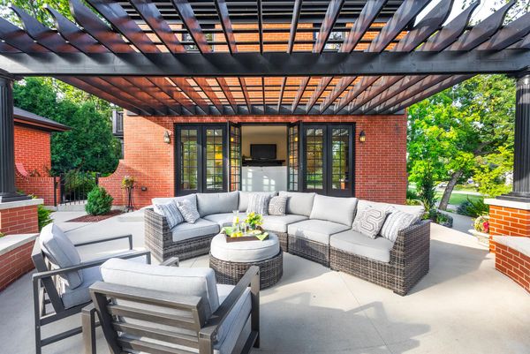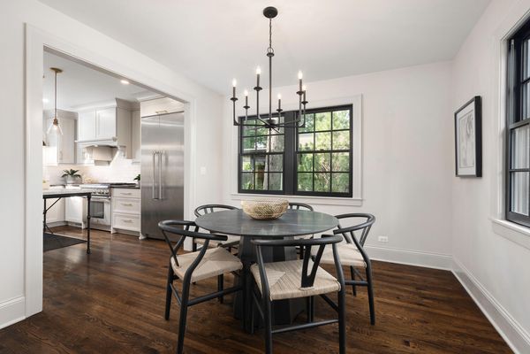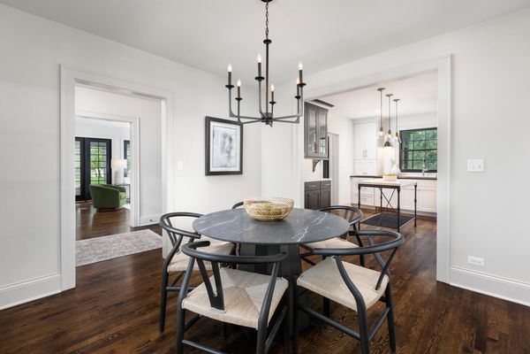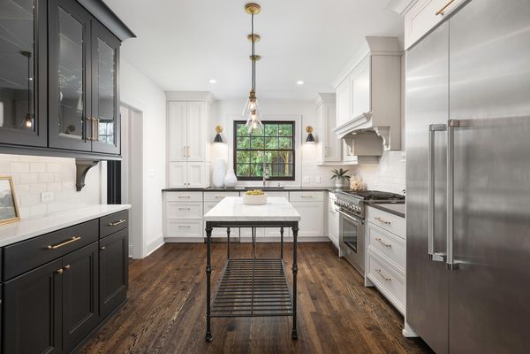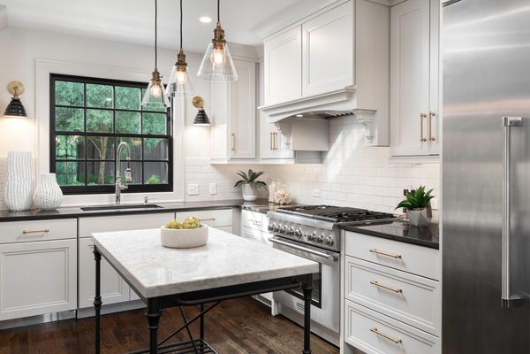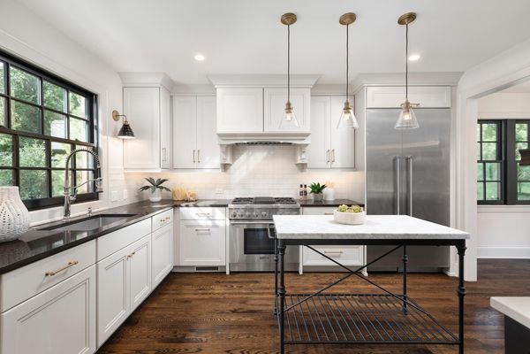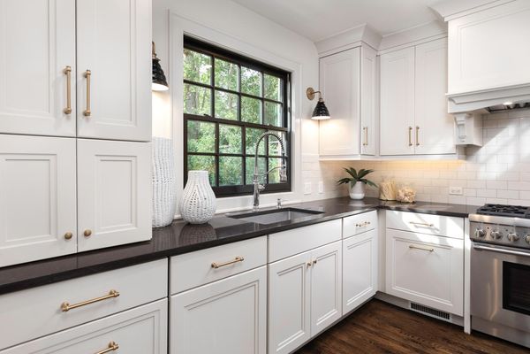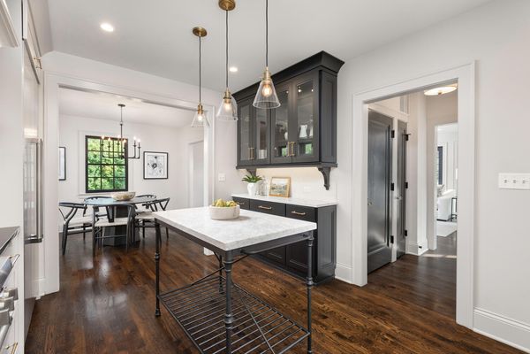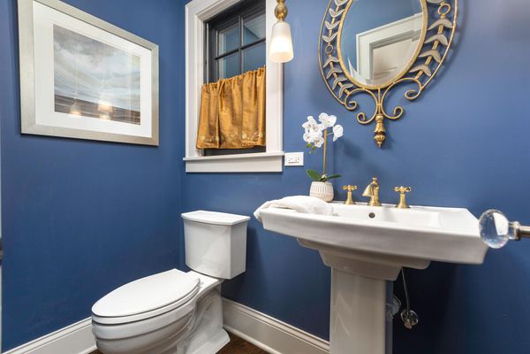680 Grand Avenue
Glen Ellyn, IL
60137
About this home
In all seasons, people are drawn to beautiful and historic Lake Ellyn, the crown jewel of Glen Ellyn. Now imagine overlooking Lake Ellyn every day while living in a gracious and stunningly remodeled 1935 brick Colonial home surrounded by majestic oaks. The gentle rustling of leaves, sounds of chirping birds and the beautiful, award-winning landscaped grounds will make you feel like you're living in the elegant sanctuary of your own boutique hotel. Welcome to 680 Grand Avenue. This 4-bedroom, 4-bathroom home in this highly coveted location was elegantly transformed with a complete remodel across 3 levels in 2018 with award-winning Z+O Architecture, Wetmore Construction and Couture Landscaping. The result is a well-built and well-engineered home with luxury living that blends timeless traditional architecture with sophisticated urban chic design. Like new construction, everything was new, including all mechanicals, roof, windows, interiors and newly added terrace overlooking Lake Ellyn, and newly built, spacious 2-car garage. The interior features new high-end appliances and fixtures, including Thermador, Kohler, Newport Brass, Restoration Hardware, custom Omega Cabinets and Calacatta Quartz countertops. You'll love stepping out onto the elegantly designed and landscaped terrace with spectacular views overlooking Lake Ellyn for you to relax or entertain, including providing you with your own private front row seat for Fourth of July fireworks. And every day, simply walk across the street to enjoy all that 10-acre Lake Ellyn Park has to offer, including walking paths, playground, tennis courts, ice skating and many community events like movies-in-the-park, art shows, music performances and festivals. Your new home is within blocks to charming downtown Glen Ellyn, Metra Station, Prairie Path, and top-rated schools - Forest Glen Elementary, Hadley Junior High, and Glenbard West High School, which is right across the lake. This is truly a unique and rare opportunity to enjoy the Lake Ellyn lifestyle in an iconic setting in the gracious elegance of a thoughtfully remodeled home.
