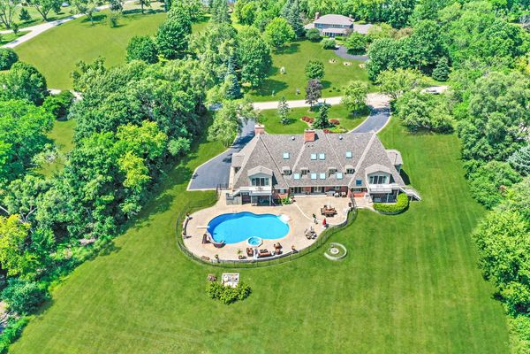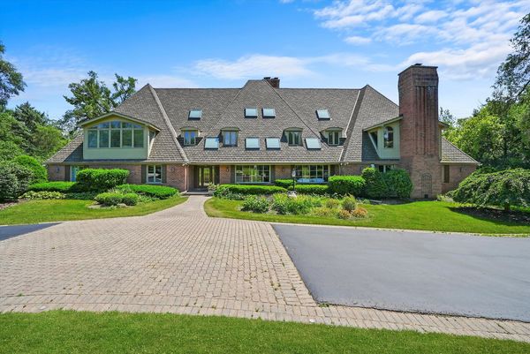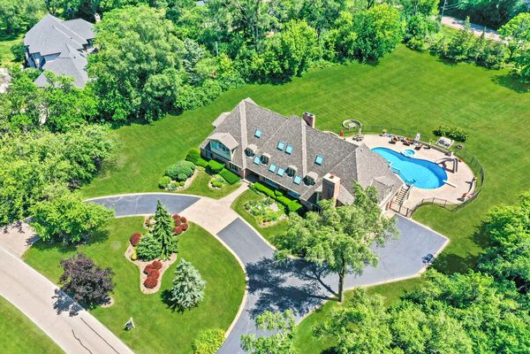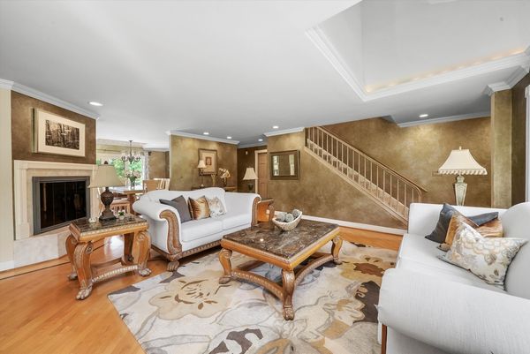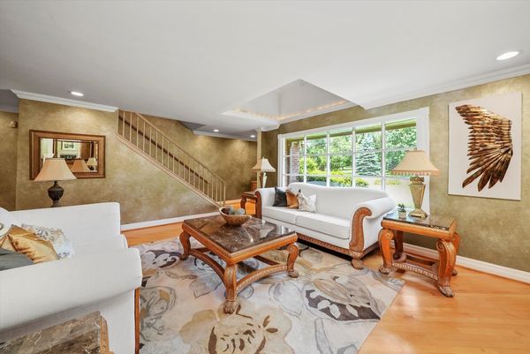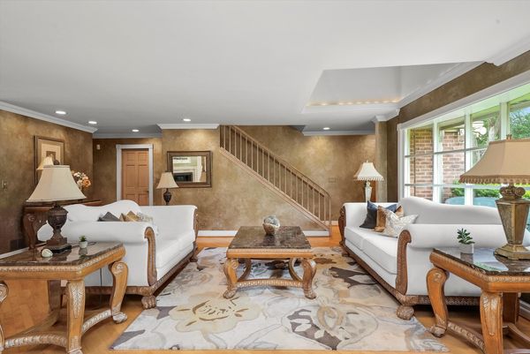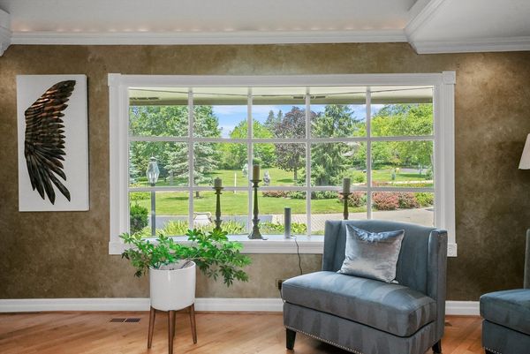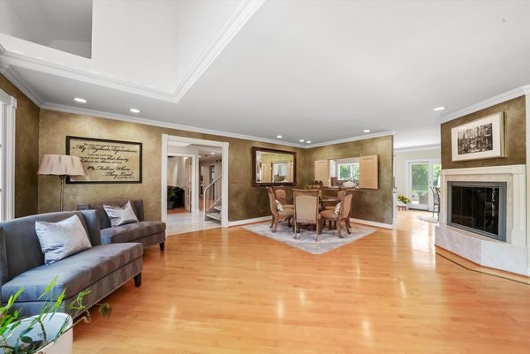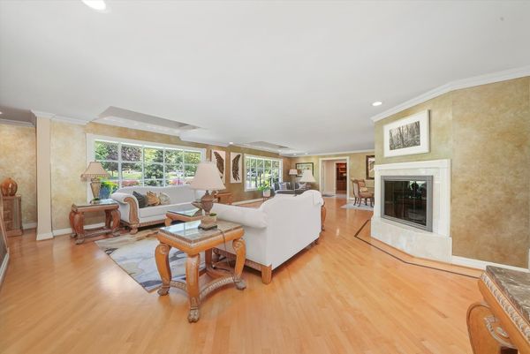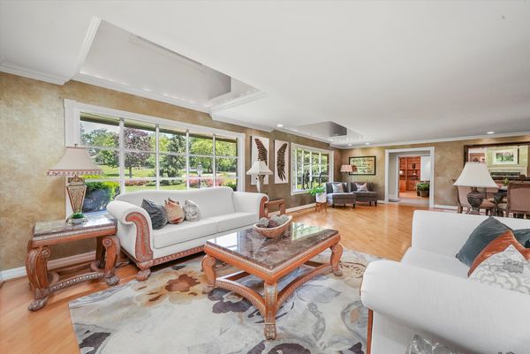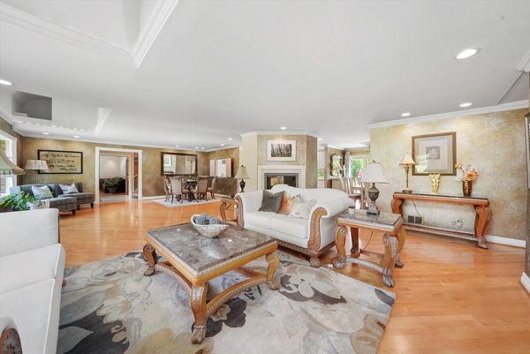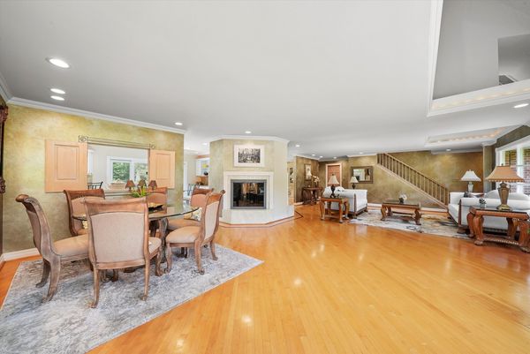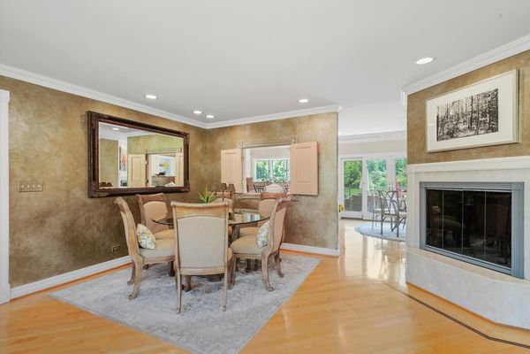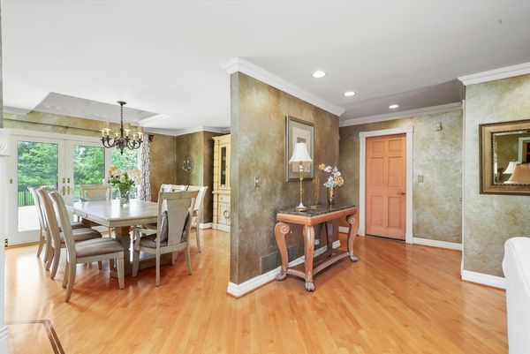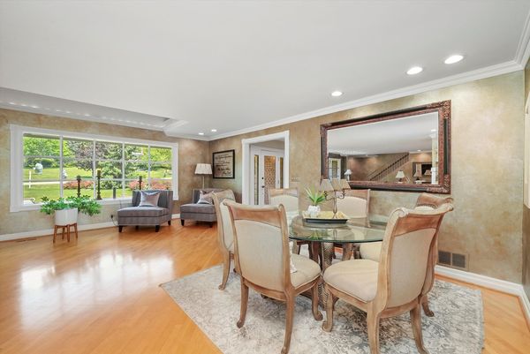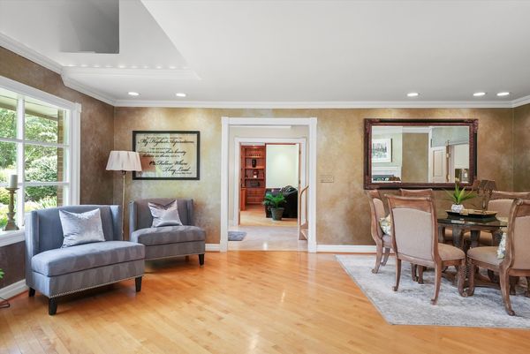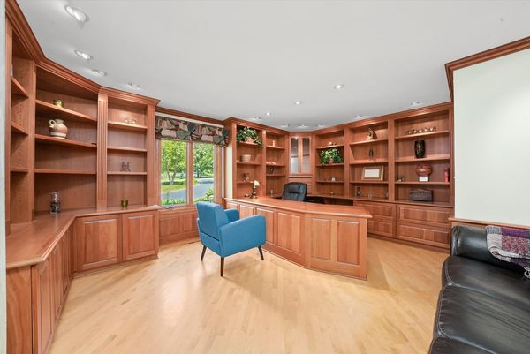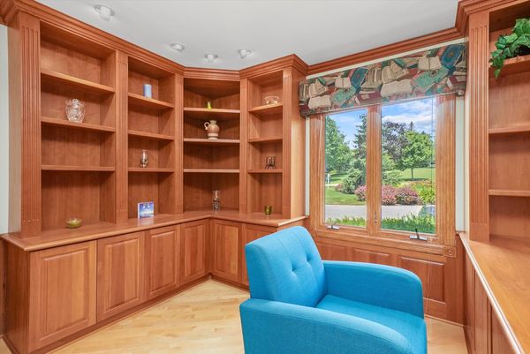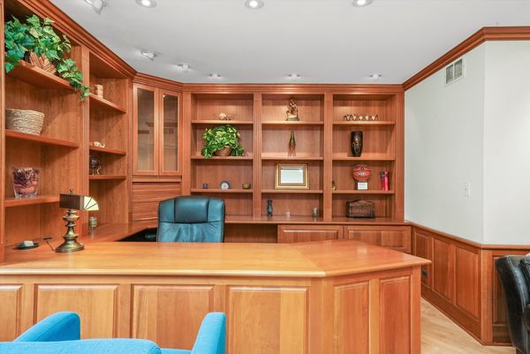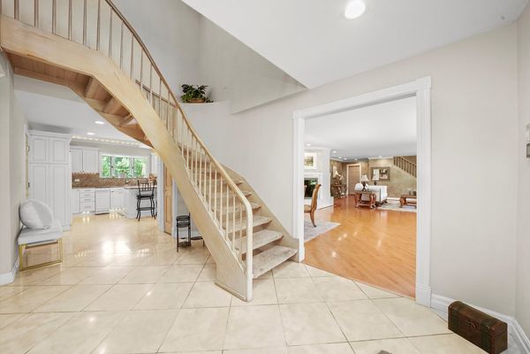673 Milton Road
Inverness, IL
60067
About this home
Welcome to this exquisite 8, 315 sq ft estate in the highly sought-after McIntosh of Inverness neighborhood. Nestled on 2+ acres of lush, private land, this home offers everything you could desire in a luxury residence, combining elegance, comfort, and one-of-a-kind amenities. The timeless brick exterior is complemented by professional landscaping and a circular driveway leading to a heated 3-car garage with epoxy floors. Upon entering the grand foyer you are greeted by the elegant family room, dining room, and a stunning study with custom built-ins, as well as a convenient first-floor laundry room. The open-concept kitchen and dining room seamlessly connect to your private backyard oasis, creating an ideal space for entertaining right from the heart of your home. Bathed in natural sunlight from large skylights, the kitchen features a spacious island, breakfast nook, built-in range, ample cabinet space, LED cabinet lighting, and premium custom panel built-in fridge and dishwasher. At the center is a beautiful multi-sided fireplace with direct access to the lushly landscaped backyard and custom heated pool. The first-floor primary bedroom is a luxurious retreat, featuring patio access, two large closets, and a primary bathroom with sprawling vanities, a soaking jet tub, separate shower, and skylight views. The second floor is thoughtfully designed with two bedrooms, an expansive family room with 18+ foot soaring ceilings, abundant windows, a gas fireplace, and a wet bar offering a stunning view of the backyard and pool. The second-floor primary suite boasts vaulted ceilings, a gas fireplace, private balcony, massive 25x12 walk-in closet, and a spa-like en-suite bathroom with a large soaking tub, separate steam shower, and double sink vanity. Additional highlights include a large loft above the second floor, perfect for a flex space or a fantastic home office/gym. Your basement provides another great space to relax, with a large rec room, gas fireplace, laundry room, and bathroom. This home is complete with an entertainer's dream outdoor space, featuring an expansive deck, lush grassy yard, custom-built fire pit, sparkling heated pool with attached hot tub, diving board, and water slide. You'll fall in love with this backyard that feels like a vacation every day! Do not miss out on this one-of-a-kind dream home, setup a tour today!
