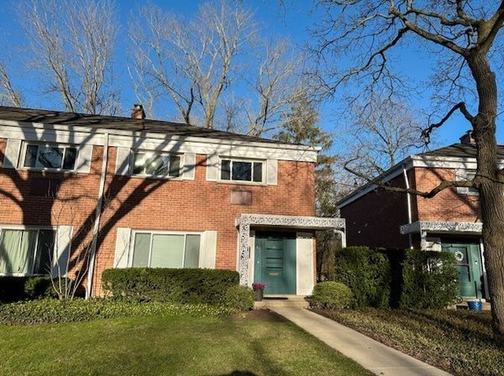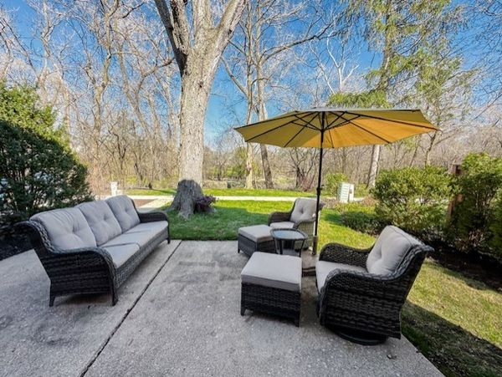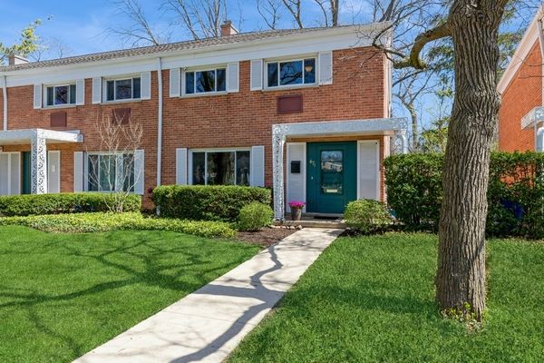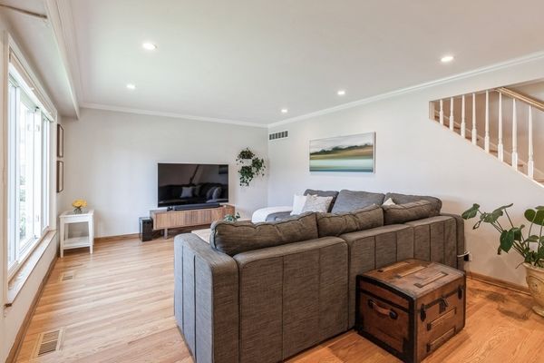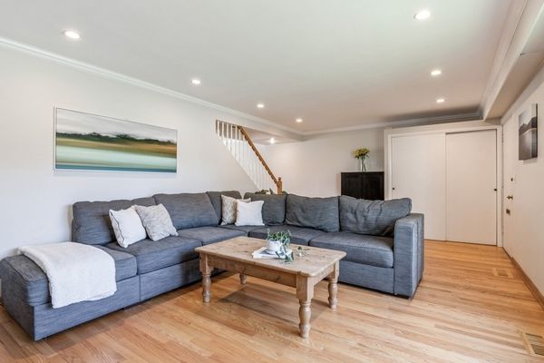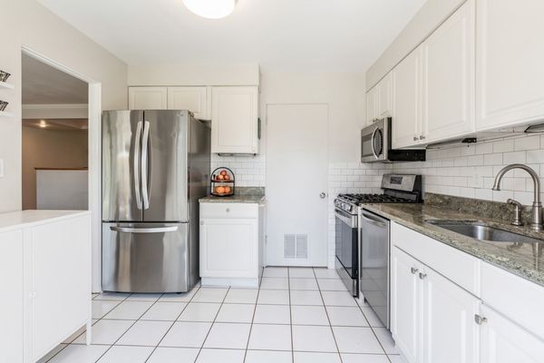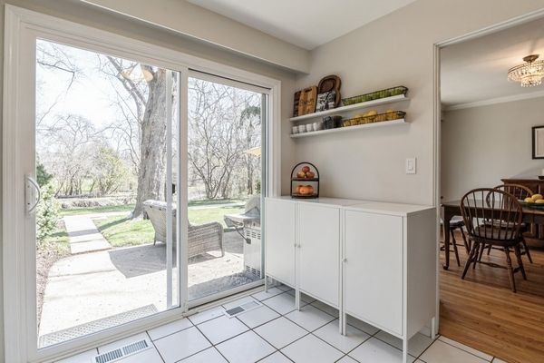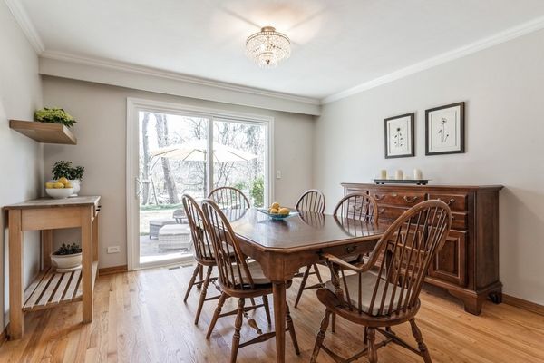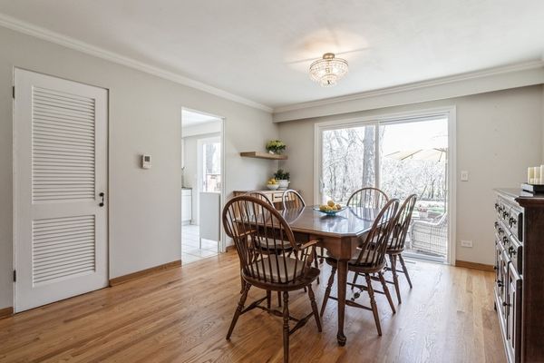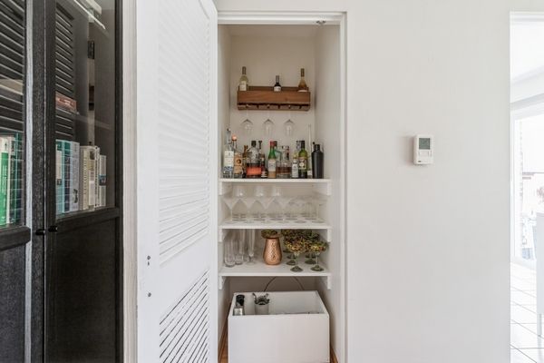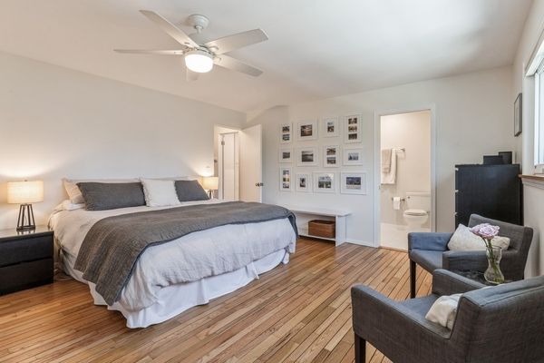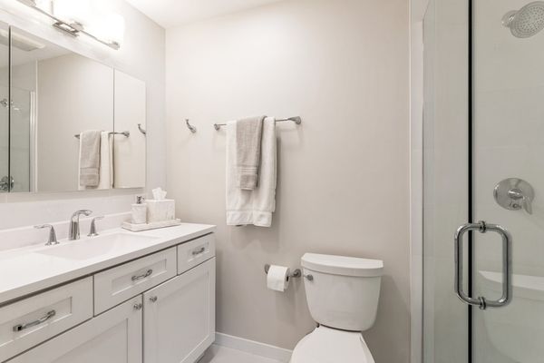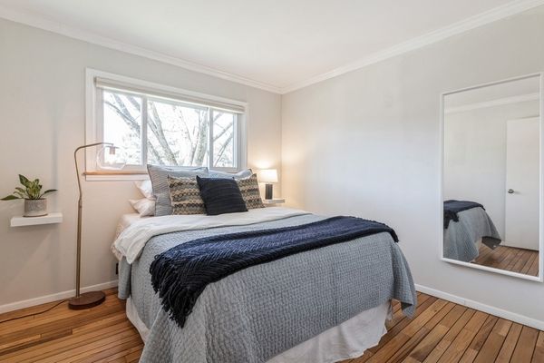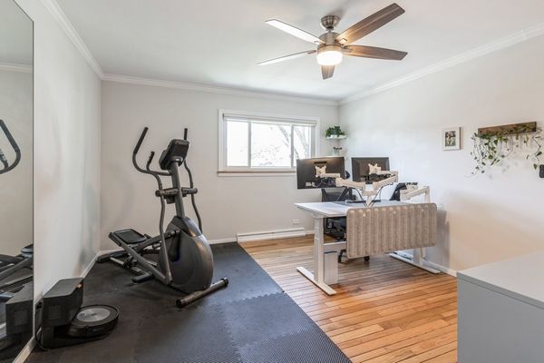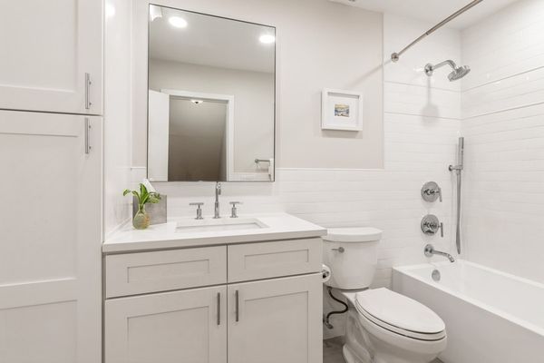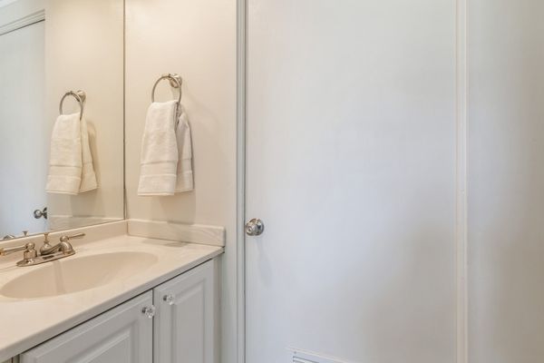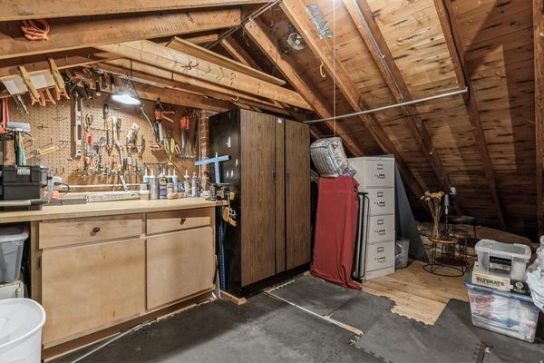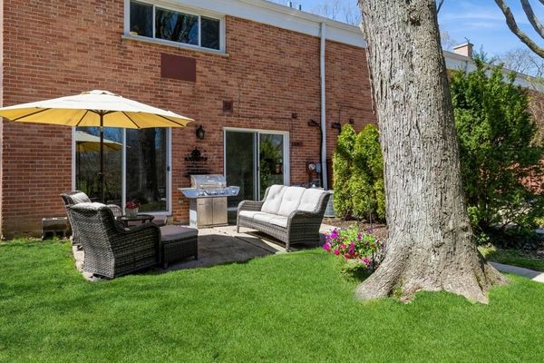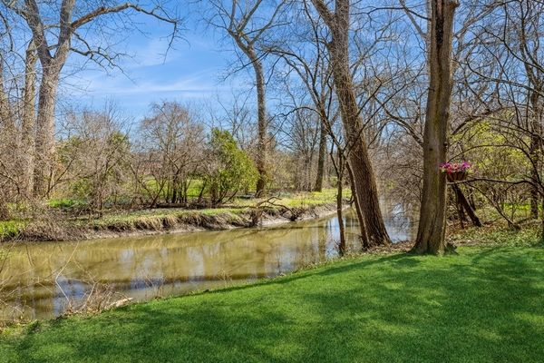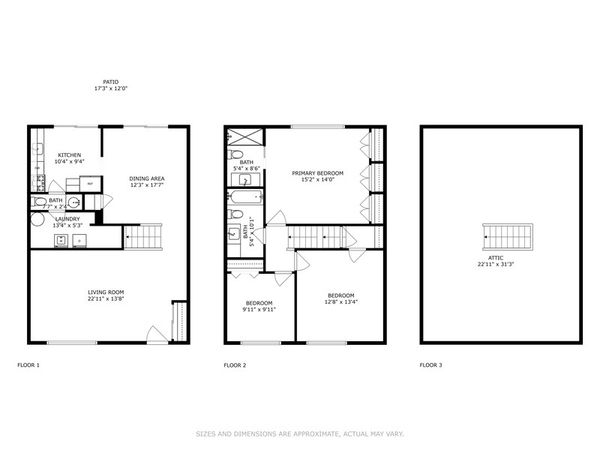671 Carriage Hill Drive
Glenview, IL
60025
About this home
Gorgeous and RARELY available 3 bedroom, 2.5 bath corner end unit at Carriage Hill. This lovely gem offers the perfect blend of comfort and convenience. Spacious living room with gleaming hardwood floors and a seamless flow into large dining room overlooking your private patio boasting beautiful park like setting with wooded views. Updated all white kitchen with granite counters and stainless appliances. 3 generous size bedrooms with tons of closet space and storage throughout. Two newly updated all white bathrooms. All windows have been replaced as well as sliders. Additional features include a convenient main floor powder room, laundry area and walk up attic storage complete with workshop area and more storage! A one car detached garage is included and additional street parking is abundant. Don't miss this meticulous home close to Metra, Mariano's, expressway and all of the shopping & dining that Glenview has to offer!
