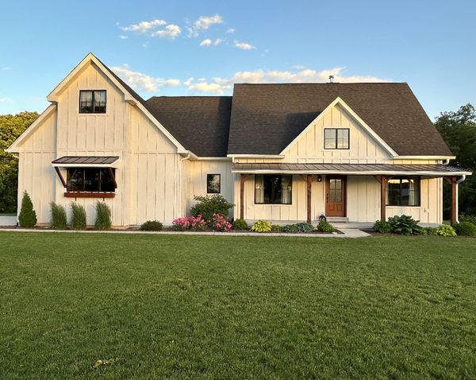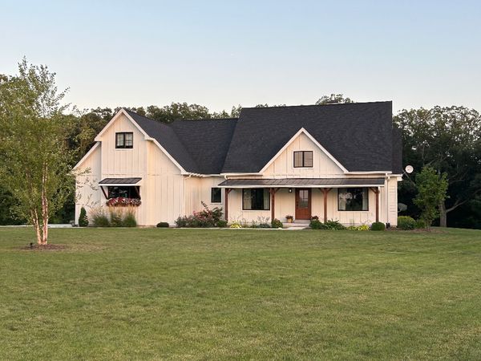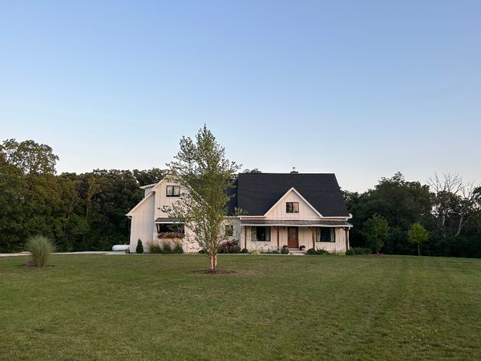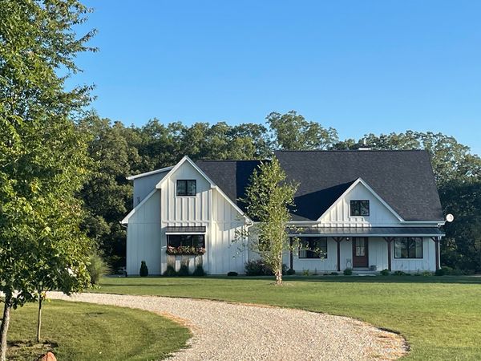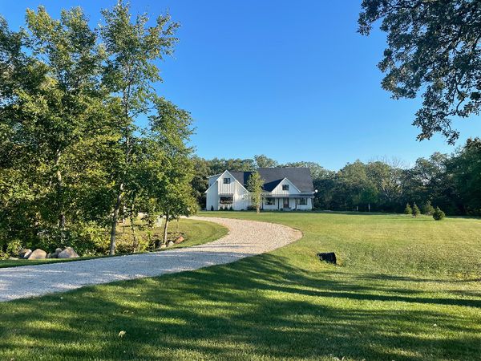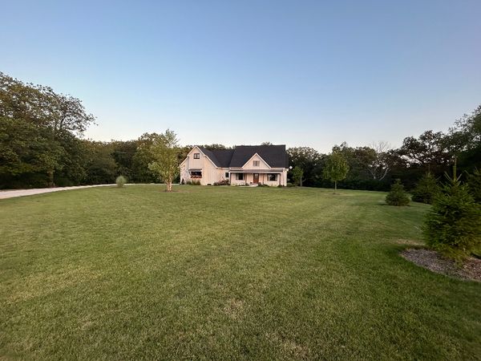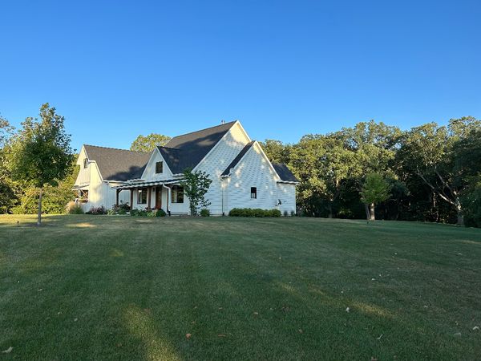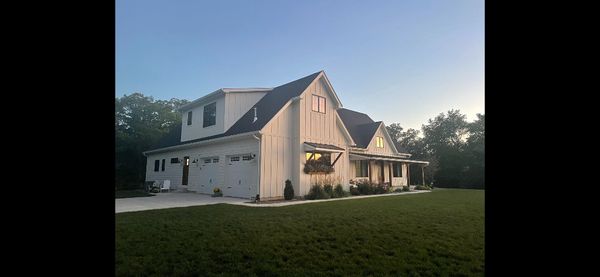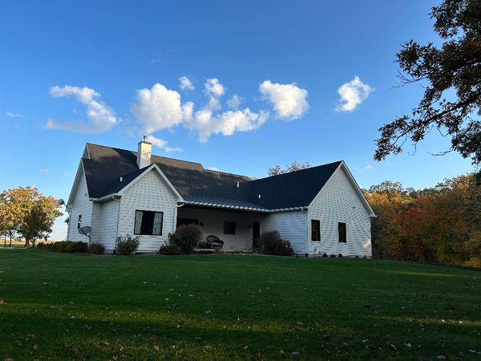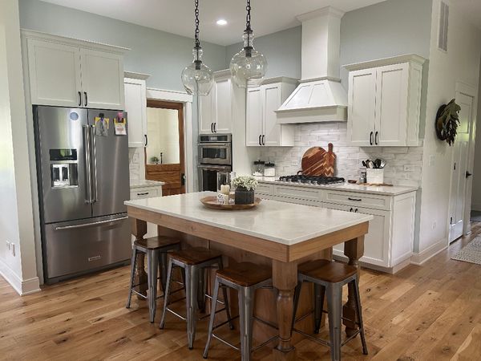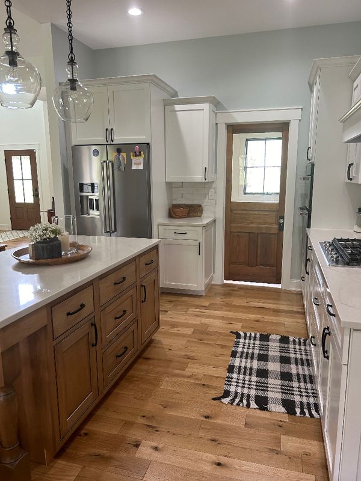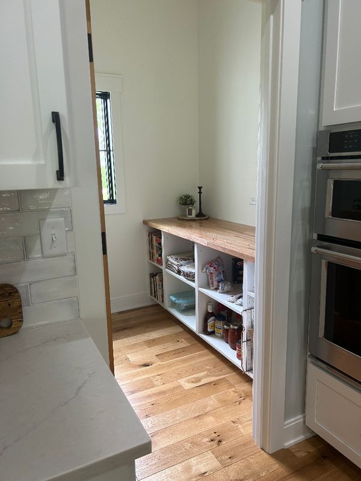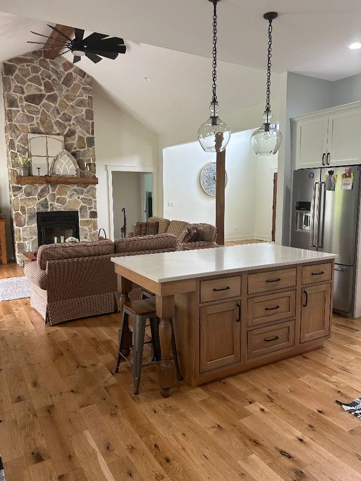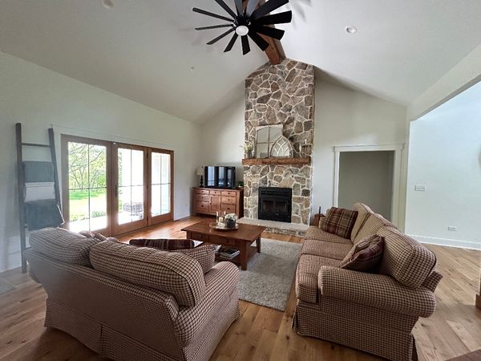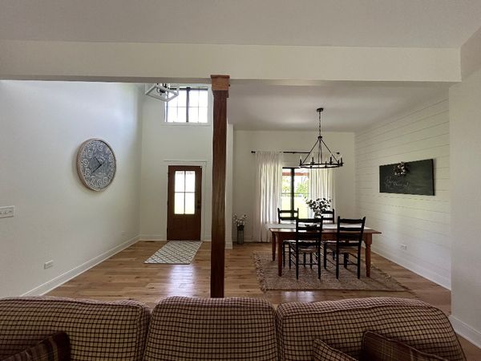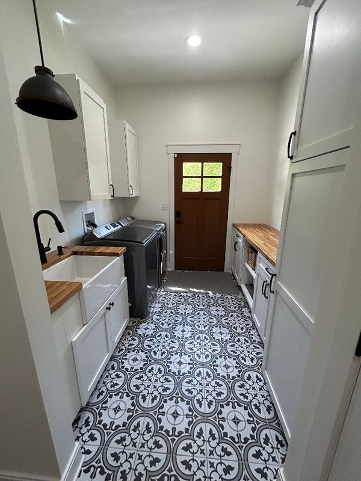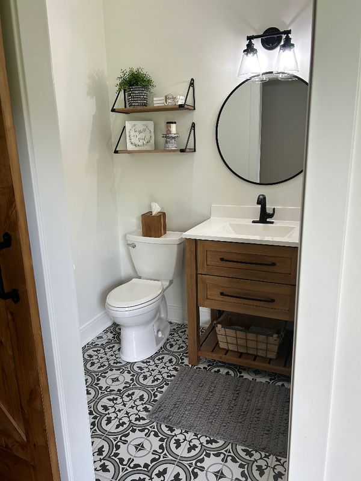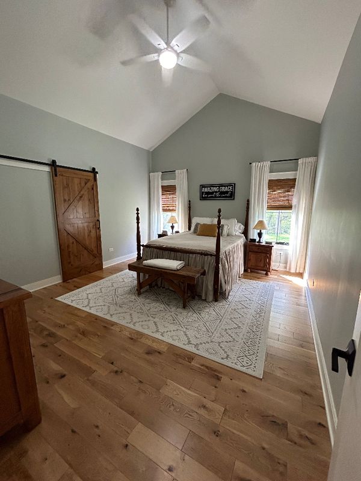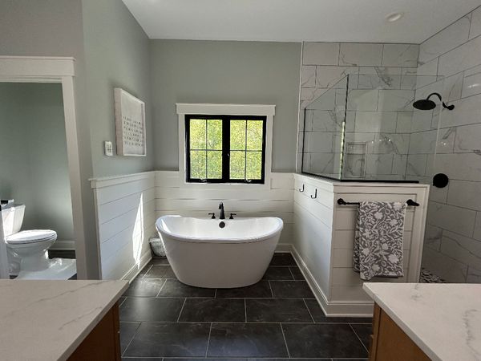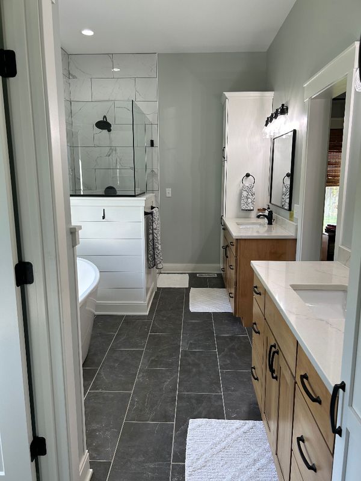6703 W Dupont Road
Morris, IL
60450
About this home
Welcome to this exceptional property located on scenic DuPont Road in Morris Illinois. This property seamlessly blends the tranquility and charm of the countryside with the comforts of modern living. This modern style farmhouse was built by and crafted with care by its sole owner's vision. The residence offers an ideal space for both private relaxation and entertaining. Situated on 5.24 acres of picturesque land, the property boasts a combination of open grassy fields and wooded areas. A winding driveway leads to the house, characterized by its well-proportioned design and inviting atmosphere. Upon entering from a covered front entry porch guests are greeted by a welcoming open floor plan featuring a vaulted ceiling foyer, a great room including a stunning stone wood burning Osburn fireplace and cathedral ceiling with the adjacent covered back porch offering sweeping views of the wooded landscape. White oak hardwood floors throughout. The open floor plan includes a kitchen with quartz countertops, farmhouse sink, shaker style cabinets, and walk in pantry, high-end appliances and a dining room all boasting plenty of natural light. The primary bedroom suite features, large walk-in closet, and a luxurious bathroom with barn door entry, walk in shower, free standing garden tub and heated tile floor. Additionally, a mudroom with laundry facilities, farmhouse utility sink, cabinets with butcher-block countertop provides practical spaces and storage for daily living. A white oak tread staircase leads to the second floor, which features a barn door leading into a spacious bedroom, game room or office, a full size bathroom with a subway tiled tub/shower, and ample closet space. The second and third bedrooms on the first floor include walk in closets and share a large subway tiled tub/shower full size bathroom. Additional details include 10' ceilings throughout, tankless water heater, hybrid insulation, Anderson windows, Therma-Tru doors, LP Smartside siding, professional landscaping, rare piece of beautiful property and a full basement with future bathroom plumbing roughed in. Large attached 2 car garage. In summary, this property offers a unique blend of countryside charm and modern luxury, with thoughtful design and attention to detail evident throughout. A visit is essential to fully appreciate all that this remarkable home has to offer.
