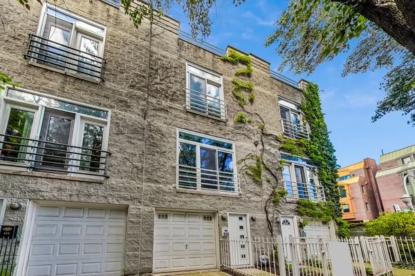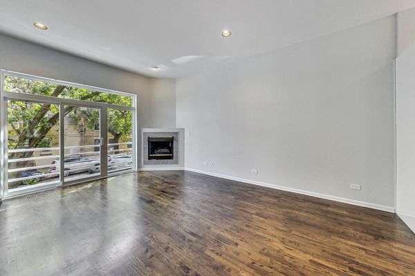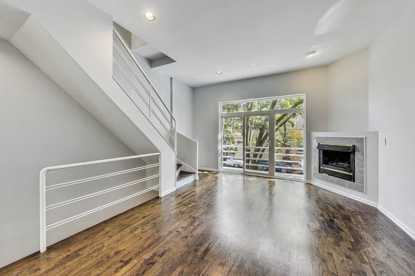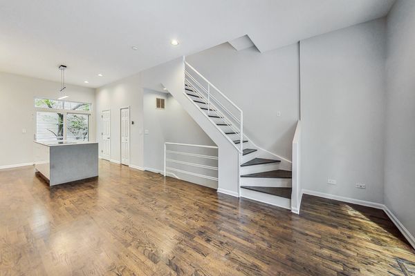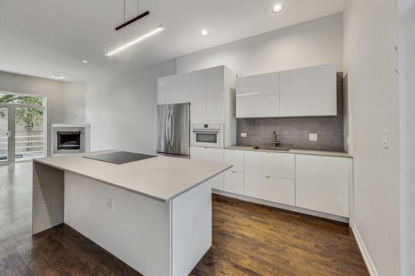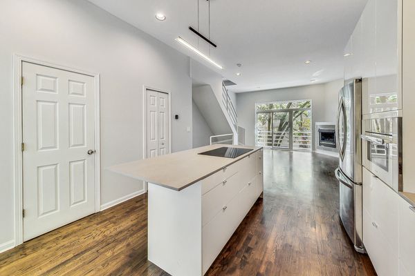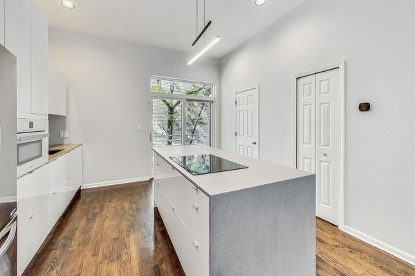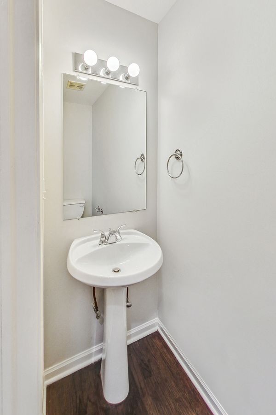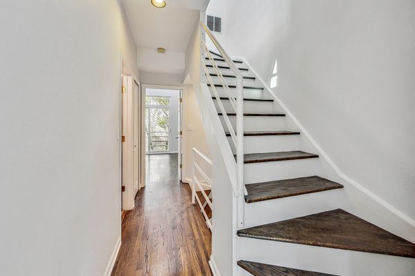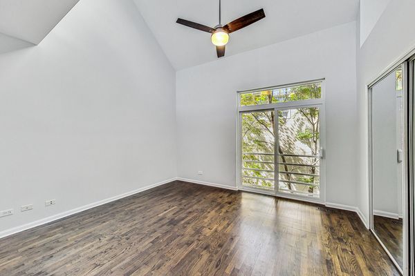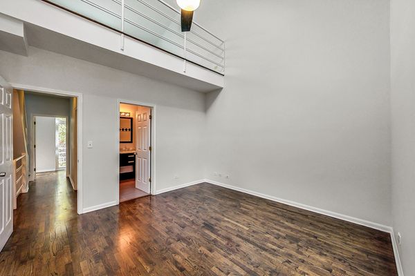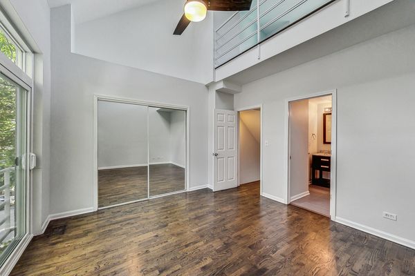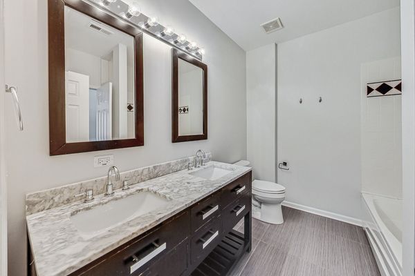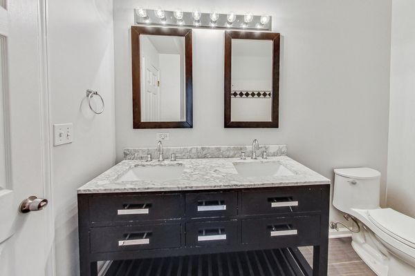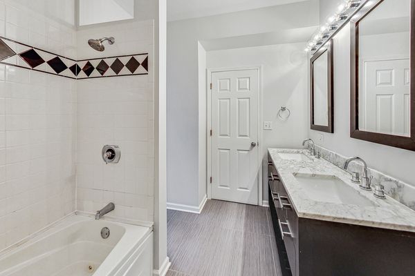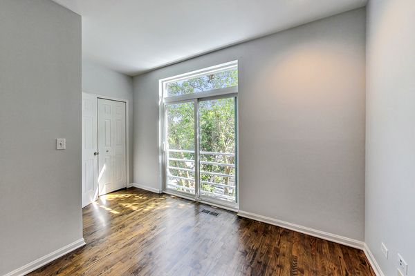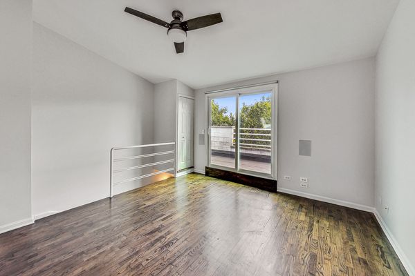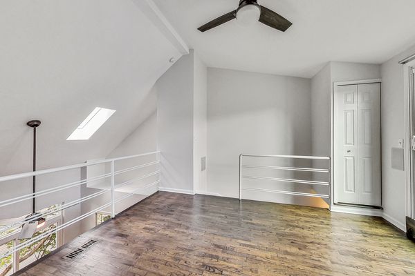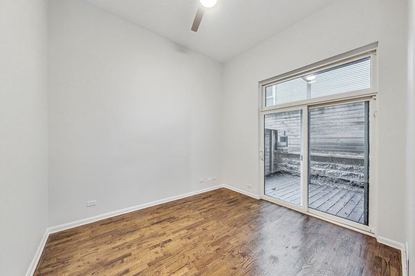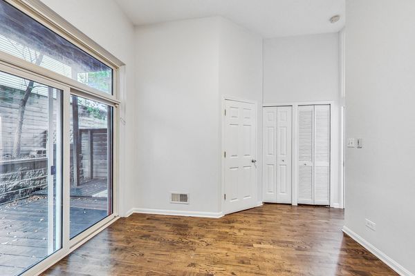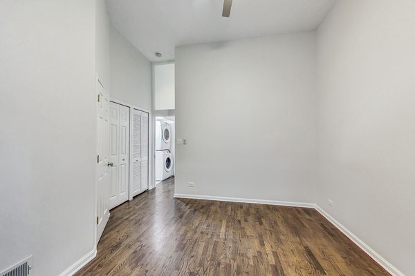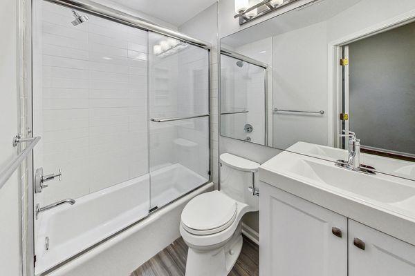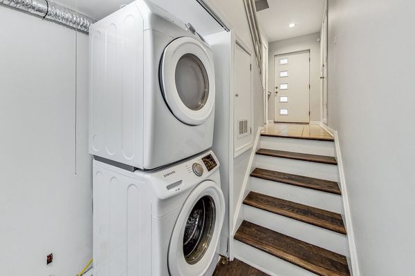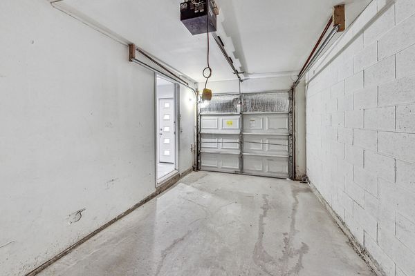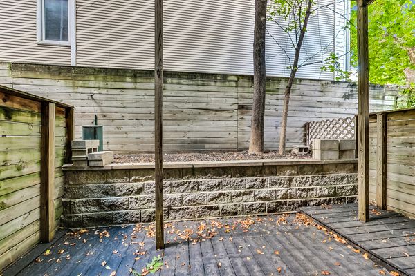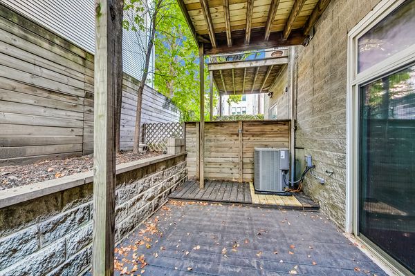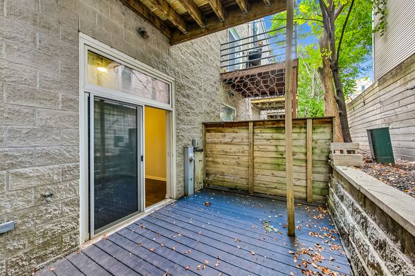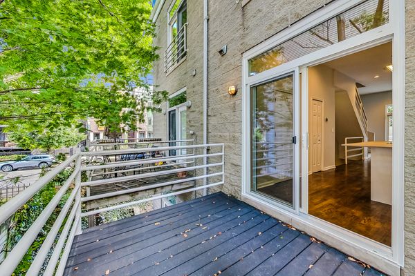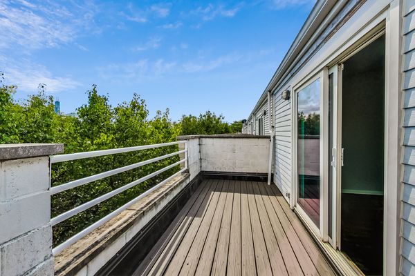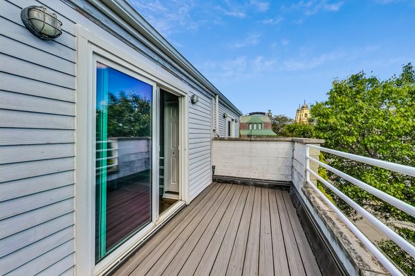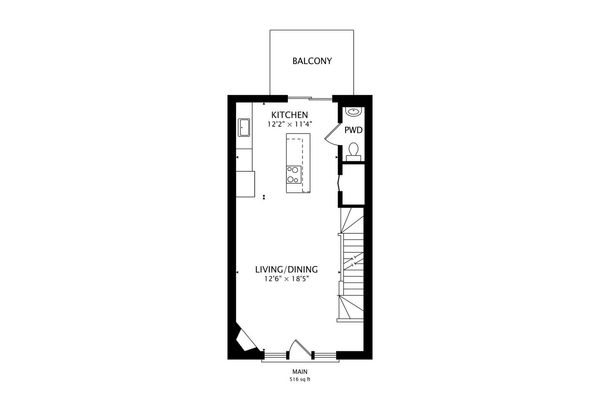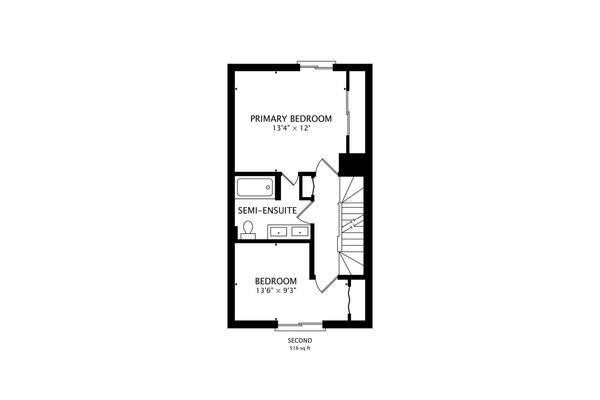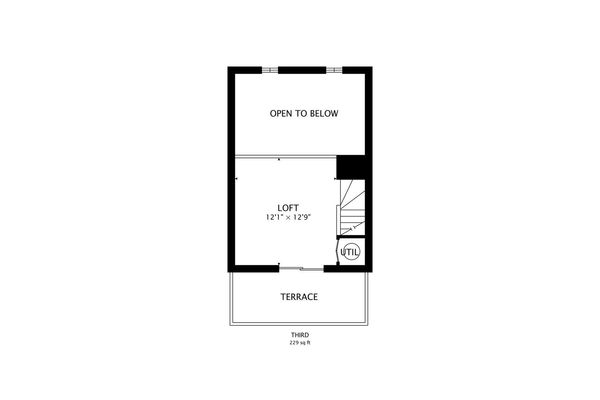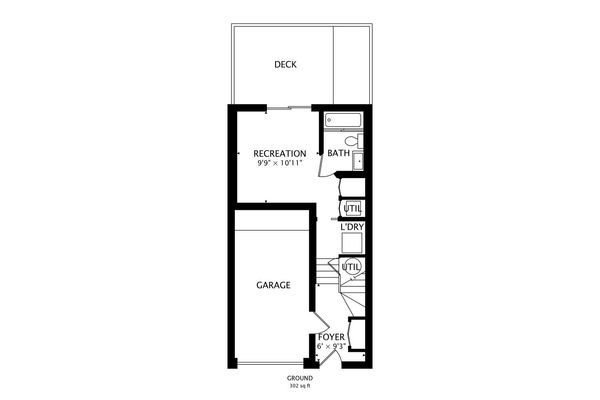656 N Armour Street
Chicago, IL
60642
About this home
Discover modern design and urban convenience in this distinctive 4-level, 3-bedroom, 2.1-bath townhome with an attached garage and driveway. Nestled on a peaceful, tree-lined street, it's just steps away from vibrant restaurants and entertainment, with easy access to River North, West Loop, and Wicker Park. A gated entry welcomes you into the first-level foyer, leading to an office or guest room with an en-suite bath, laundry area, and a back deck. The second level showcases an updated open-concept kitchen with high-gloss white cabinets, stone countertops, Bosch & Miele appliances, and an island with an induction cooktop that seats four. The kitchen flows seamlessly into the living room, which features a ventless gas fireplace, a half bath, and deck access. On the third level, you'll find a primary bedroom with vaulted ceilings and skylights, a shared en-suite bath, and a second bedroom. The fourth level offers a versatile loft area, ideal for an office or lounge with surround sound, leading to a third deck with partial city views. The garage accommodates one car and includes additional storage, while a second parking space is available in the driveway. Recent updates include a new A/C condenser (2024), roof & skylights (2024), and new windows and doors (August 2024). Don't miss this opportunity for luxury living in a prime location
