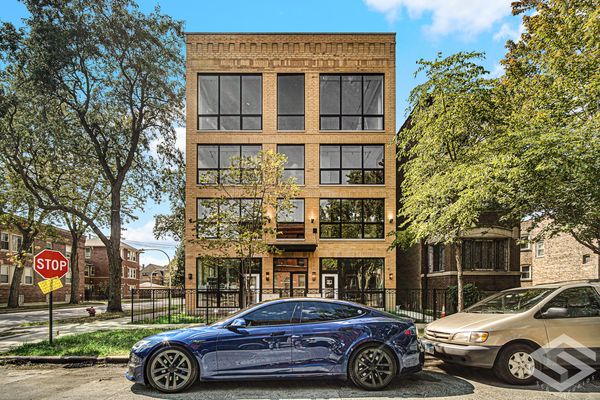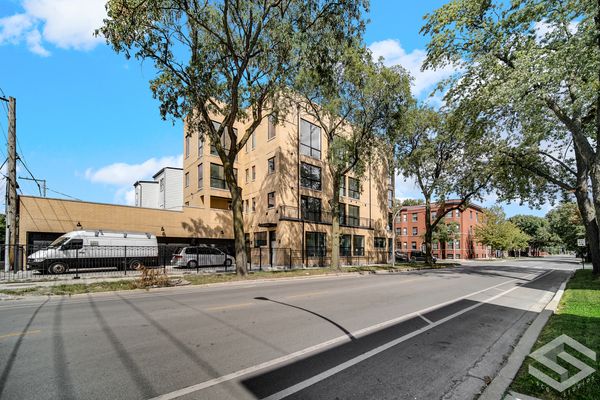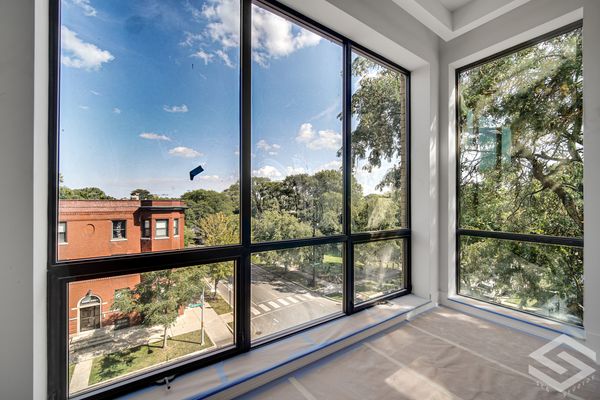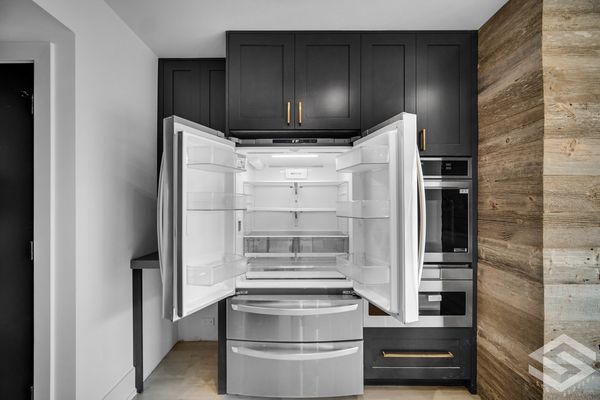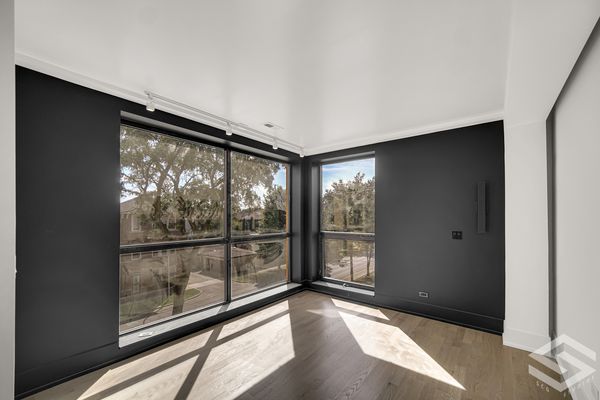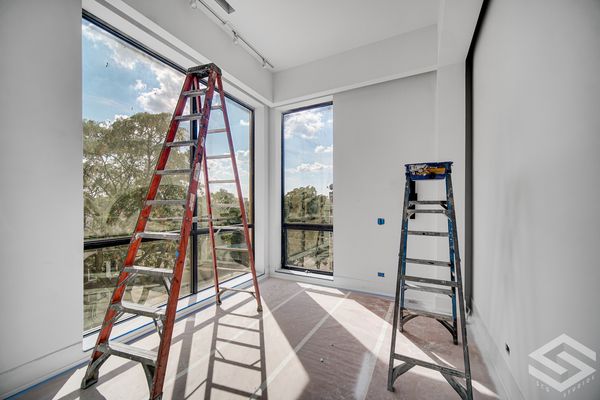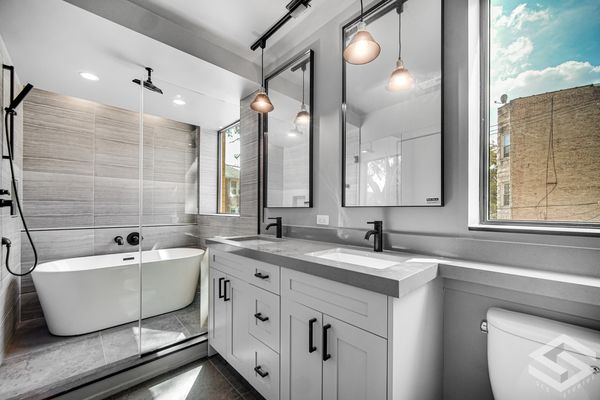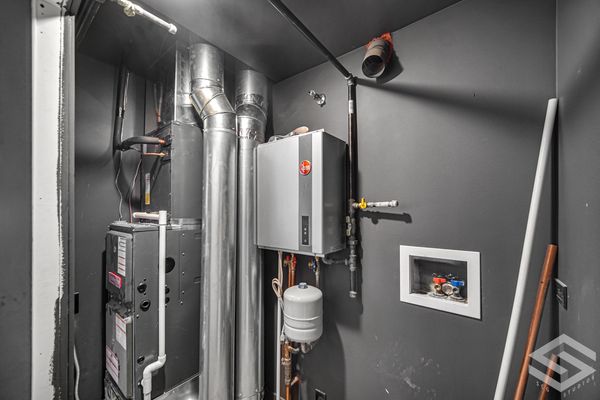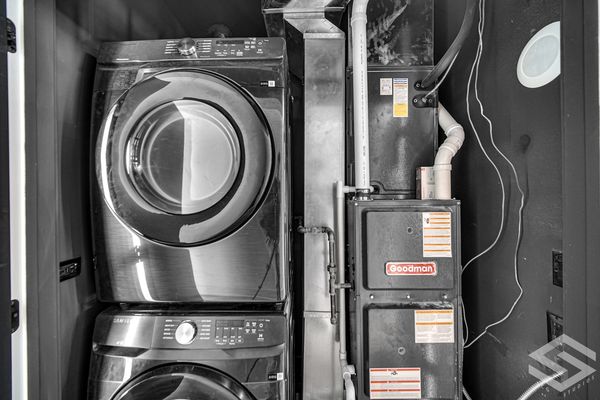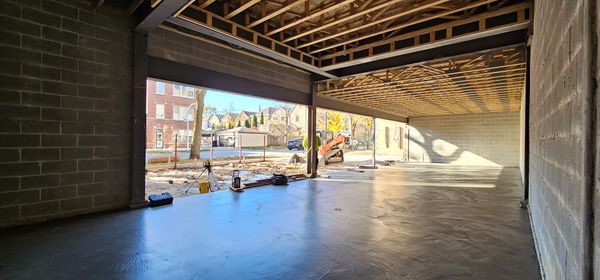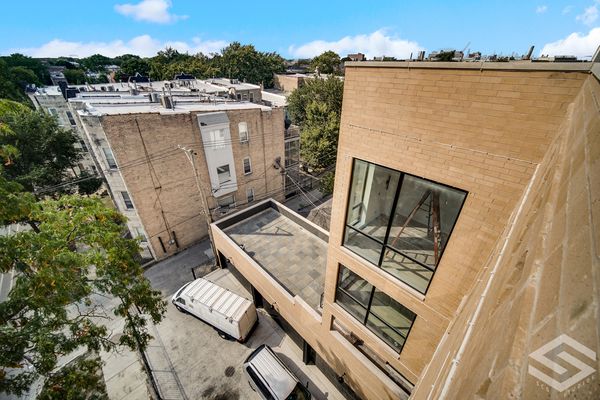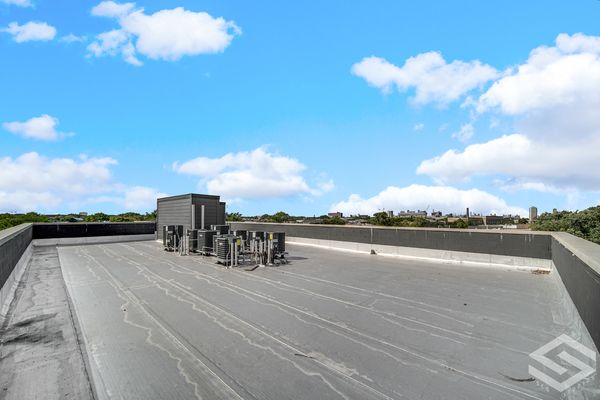6556 S Minerva Avenue Unit 2
Chicago, IL
60637
About this home
[HOT LISTING NEW WOODLAWN] Now pre-selling Phase IV 3bedrooms 30 days for delivery. See today. Happy Hour4_.6pm!!! This phase of the Minerva Home collection is a continuation of 20+ years of dedicated community investment. "I am of the opinion that my life belongs to the whole community, and as long as I live, it is my privilege to do for it whatever I can." (George Bernard Shaw). True 11ft, palace-like ceilings are offered for 1, 3, & 4 bedroom units and breathtaking floor-to-ceiling and extra wide windows thanks to the "moment of steel" structural design many developments avoid. A tailored floor plan invites you to embrace the art of living efficiently. No space is wasted, and every detail is curated to perfection. This wealth-building opportunity, rich in value, is backed by a brand with an exceptional track record and unwavering commitment. As a beacon of inspiration, SCG has been a market maker for over two decades. Their commitment to excellence is a legacy woven into the very fabric of this development as well as many others preceding the Obama presidency. Delivery Q4-2024; 100p Owner-Occupancy. FHA/VA financing. Located just minutes from the recent groundbreaking of the Obama Presidential Campus, providing continued investment-rich opportunities. Minutes from Jewel-Osco, Robust Coffee, Lake Michigan, & Jackson Park Harbor and Golf. Embrace the hashtags that define this lifestyle: #CHANGEISNOW #BUILDEQUITY #DONTSETTLE #INTEGRITY #BETTERTOGETHER #SOUTHSIDE #SEEKUNDERSTANDING #SOUTHLOOPBUYER #BUYERFROMLUXURYHIGHRISE #WESTLOOPBUYER
