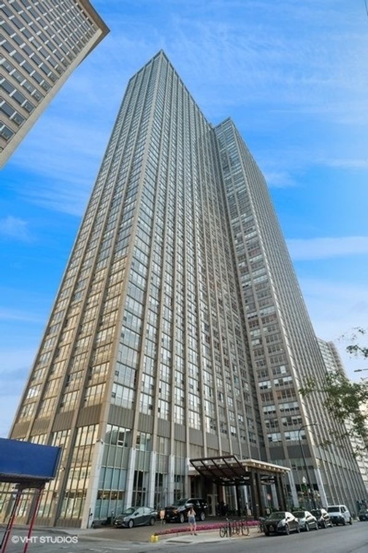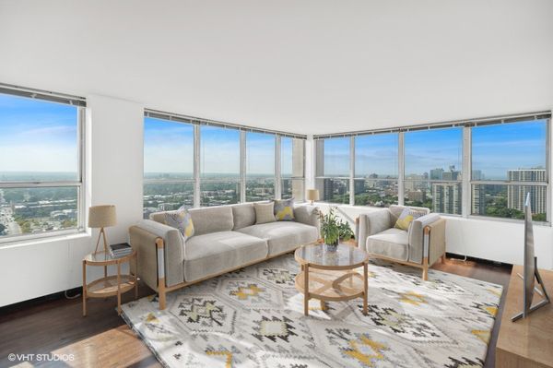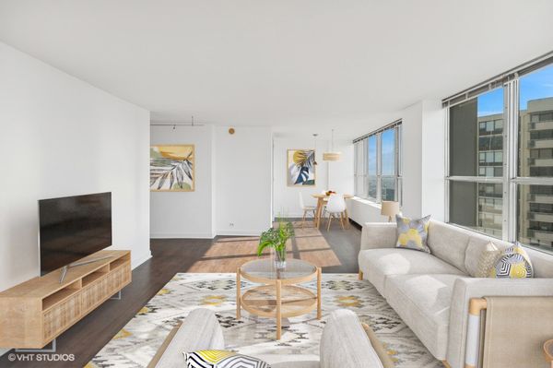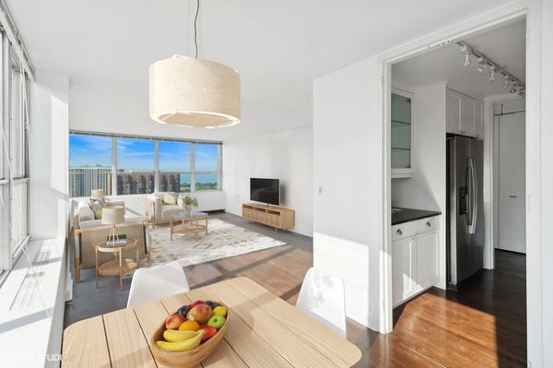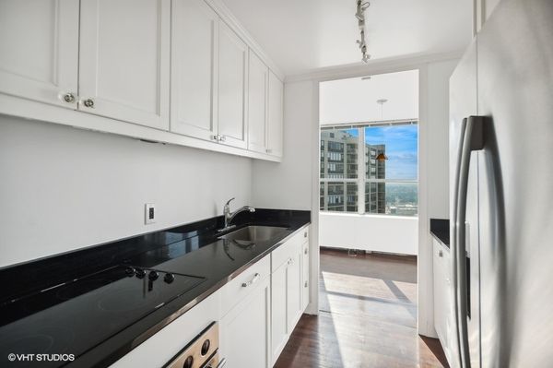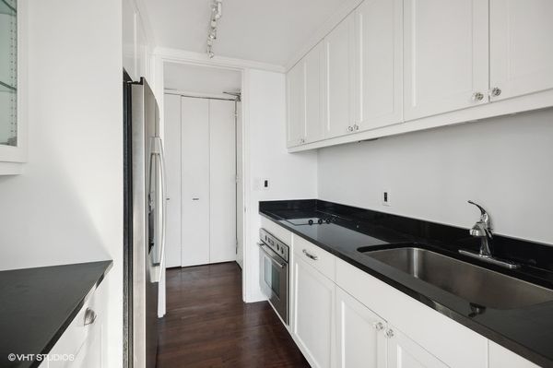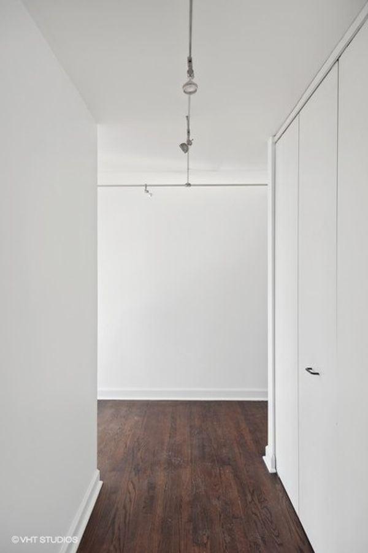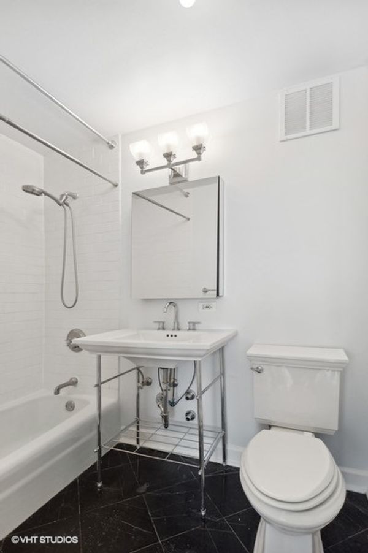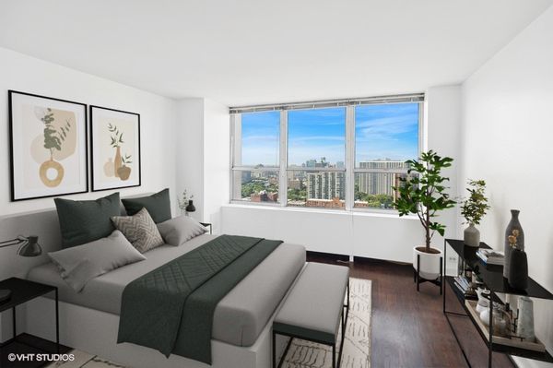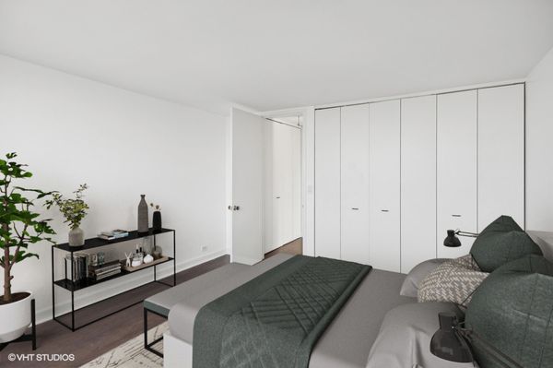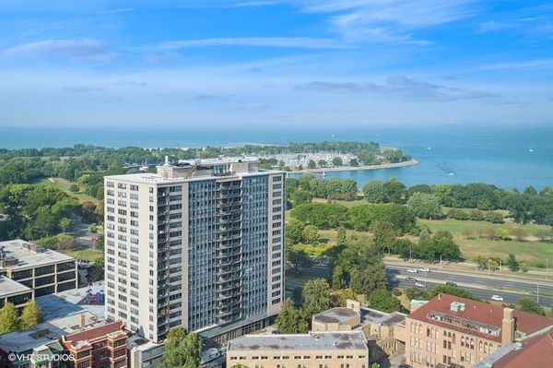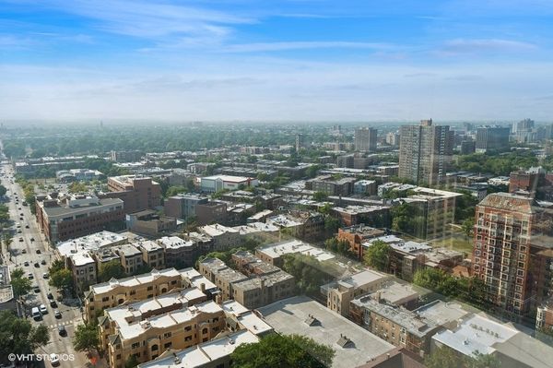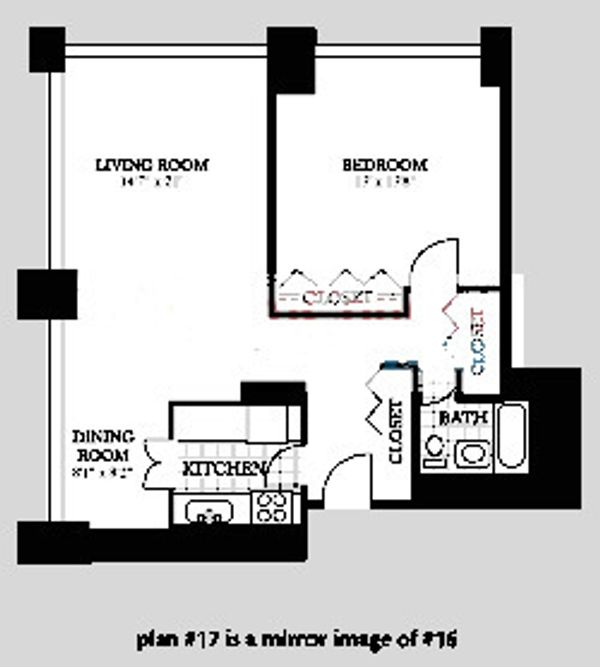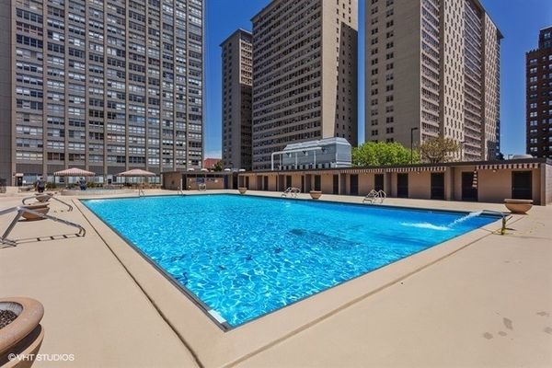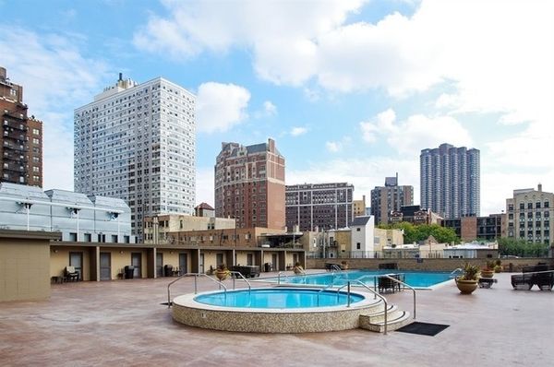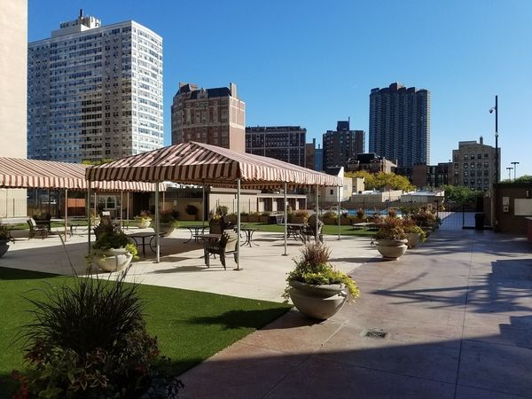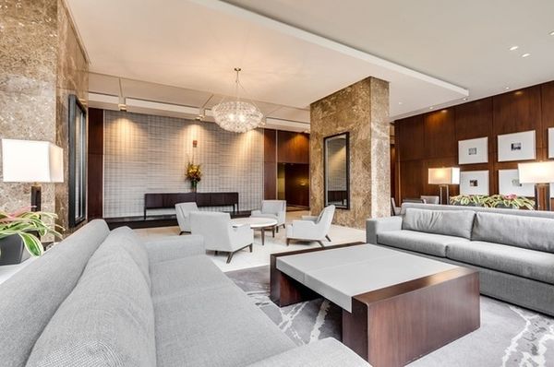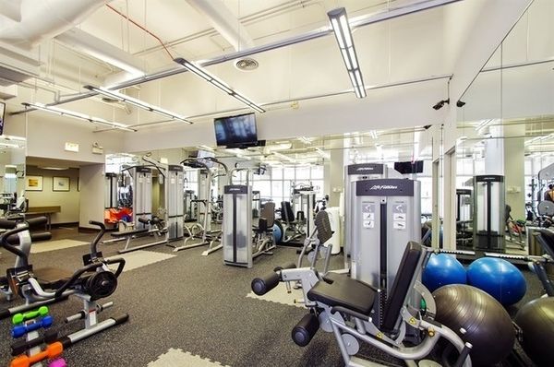655 W IRVING PARK Road Unit 2616
Chicago, IL
60613
About this home
IMMACULATE & EXQUISITELY DESIGNED CORNER 1BD/1BTH AT PARK PLACE TOWER. DI GIULIO INSPIRED KITCHEN FEATURES CUST CABS W/WHITE HAND RUBBED FINISH, BOSCH COOKTOP, BUILT-IN CONVEC OVEN & EXTRA QUIET DISHWASHER. SS FRIDGE, KINDRED UNDER-MOUNTED SINK W/GROHE FAUCET & 1 1/2 BLACK GRANITE. BATHROOM BOASTS BISAZZA TILE, ITALIAN MARBLE FLOORS AND TUB SURROUND, ROBERN MEDICINE CAB, KOHLER SINK WITH POLISHED CHROME STAND. CUSTOM NATURAL OAK HARDWOOD FLRS THROUGHOUT. NEWLY PAINTED. RENTAL PARKING OR DEEDED PARKING AVAILABLE. CHECK WITH BUILDING MANAGEMENT. GORGEOUS LAKE VIEWS, INCREDIBLE AMENITIES INCLUDE: FITNESS ROOM, MASSIVE SUNDECK WITH COMMERCIAL OUTDOOR GRILLS AND TENTED EATING AREA, BASKETBALL COURT, OLYMPIC OUTDOOR SWIMMING POOL, PRIVATE CABANA'S, 24 HOUR DOOR STAFF, ONSITE MANAGEMENT AND ENGINEERS, VALET PARKING OPTION, GUEST PARKING AVAIL, GROCERY STORE, THEATER ROOM AND MUCH MORE!!!
