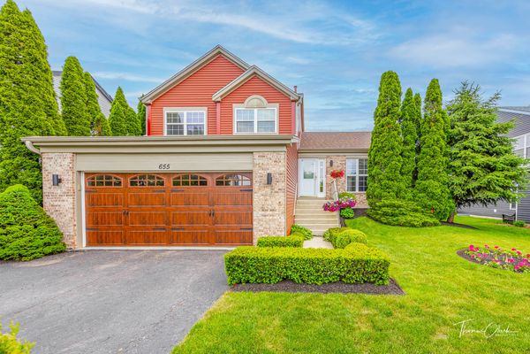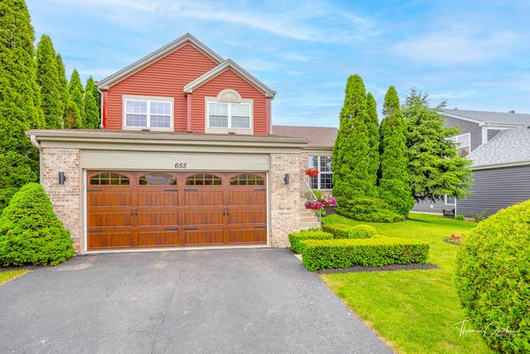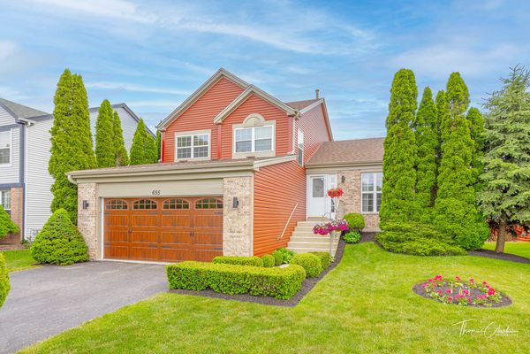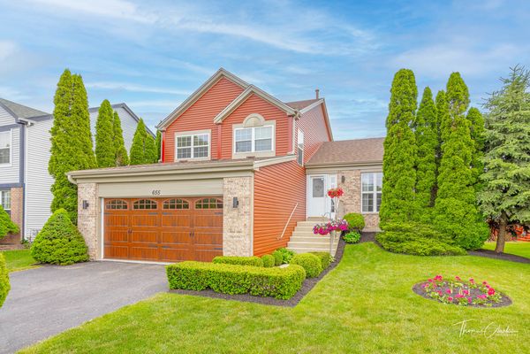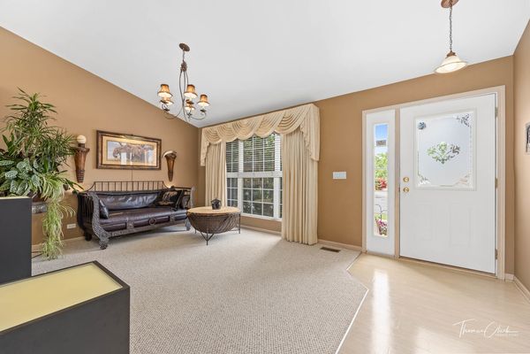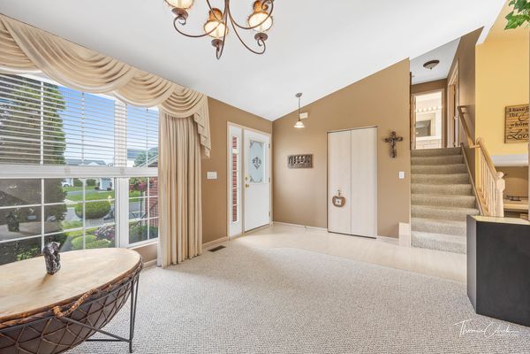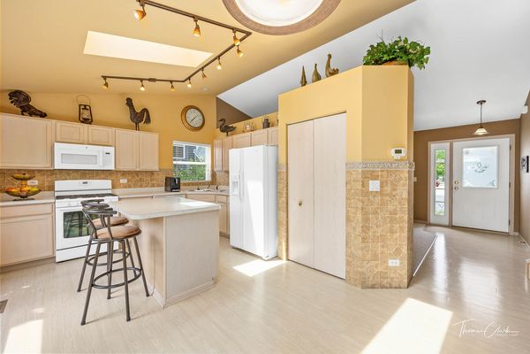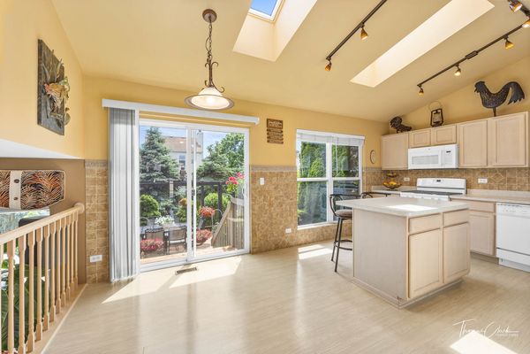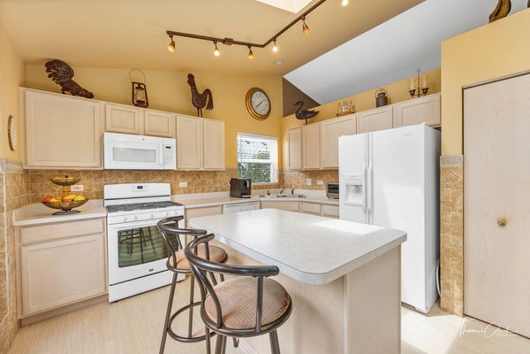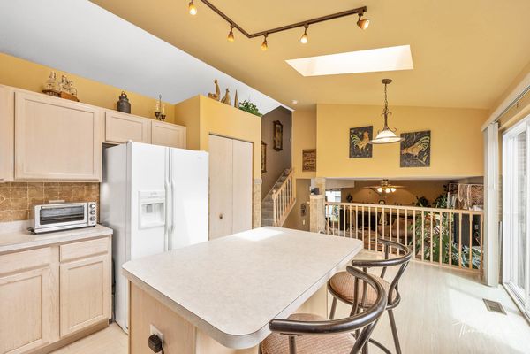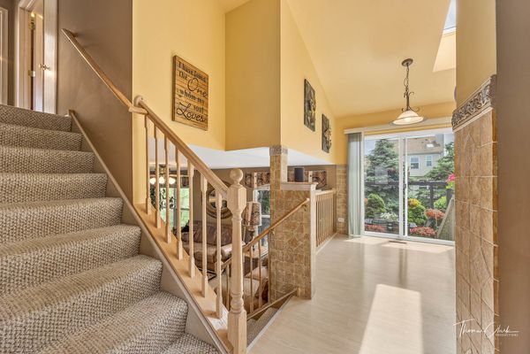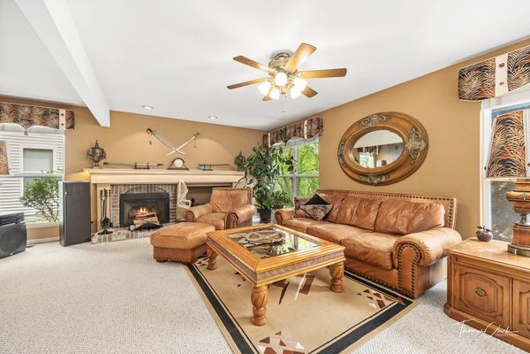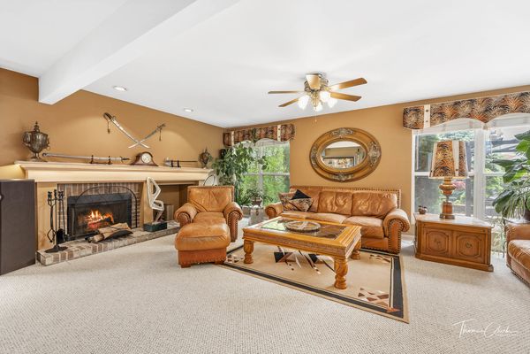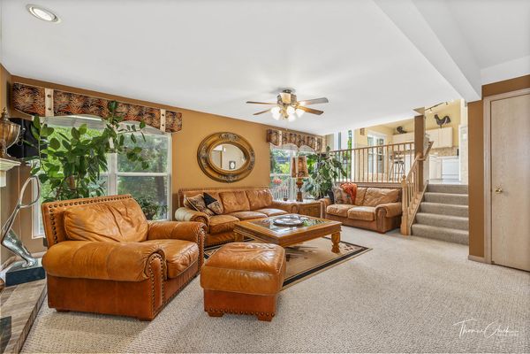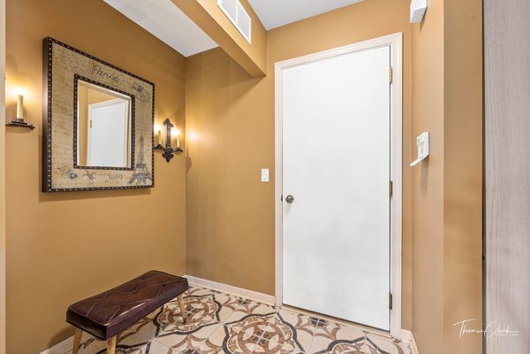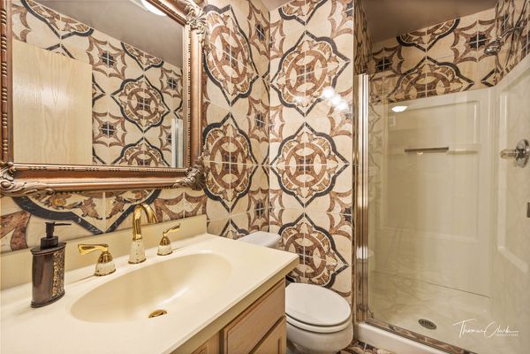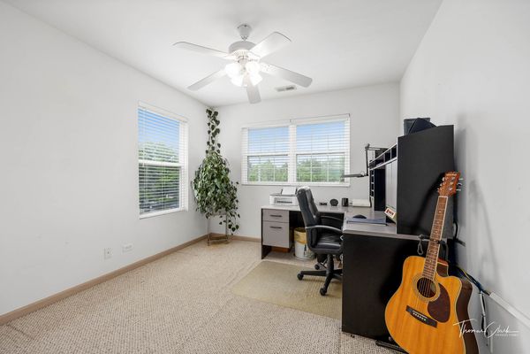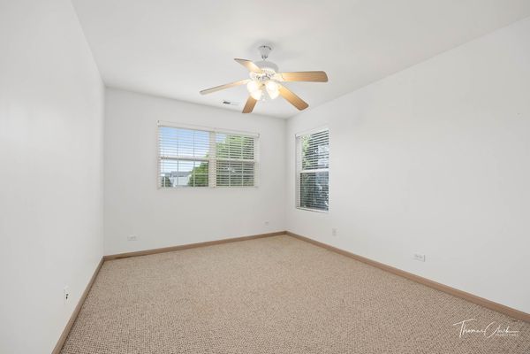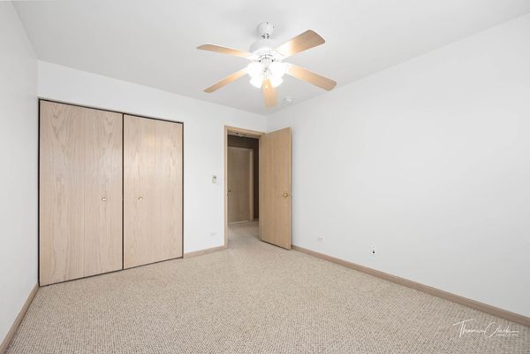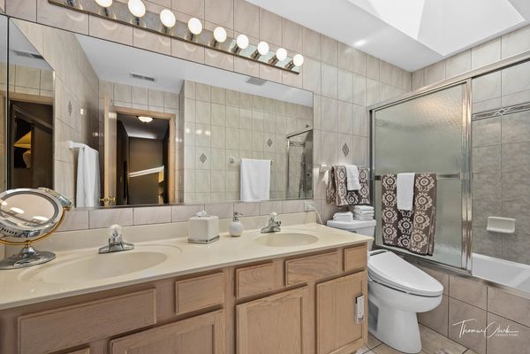655 Hillcrest Drive
Bolingbrook, IL
60440
About this home
Check out this beautiful & well cared for split level home in Bloomfield Village! These original owners have meticulously taken care of this home inside and out and it is ready for a new owner! This home features 3 bedrooms, 2 full bathrooms, 1, 800 SF of living space and a 2 car finished garage. Living room and kitchen on the main floor. Kitchen includes island with bar stool seating, new skylights & lighting (2021), newer stove/microwave (2018), updated tile on walls and backsplash (2018) and plenty of room for a dinning room table. New patio door (2021). The generous size family room in the lower level features a gas fireplace and full bathroom. The 2nd floor features 3 bedrooms and full bathroom. Primary bedroom has walk in closet. The 2nd floor bathroom has newer skylights (2021). Partially finished basement with recreational space and walk in closet. Separate utility room with laundry sink including additional refrigerator, washer & dryer. Crawl space with plenty of storage area. Maintenance free water powered sump pump backup system. The house is wired with high speed CAT7 ethernet network cable & the attic has amplified TV antenna powering 3 sets of HD TV's with free all local TV channels. AND CHECK OUT THIS BACKYARD! Large size deck (stained in 2024) off the patio with pergola great for entertaining or just relaxing. Home is surrounded by mature evergreens and landscaping that offers a lot of privacy. Other recent updates include: roof, siding, gutters/facia & aluminum exterior trim (2021), new overhead garage door (2021) & newer flooring in basement (2018). Driveway just seal coated (2024). NO HOA dues! NO special assessments! Home is close to I55/restaurants and shopping, parks and schools! You don't want to miss out on this one!
