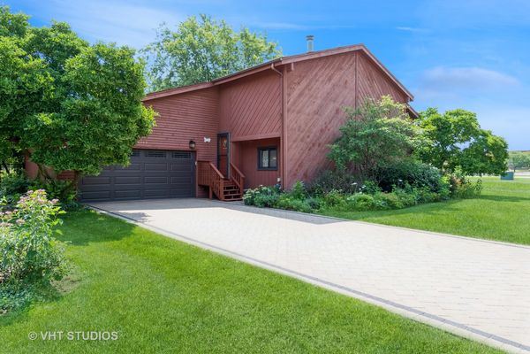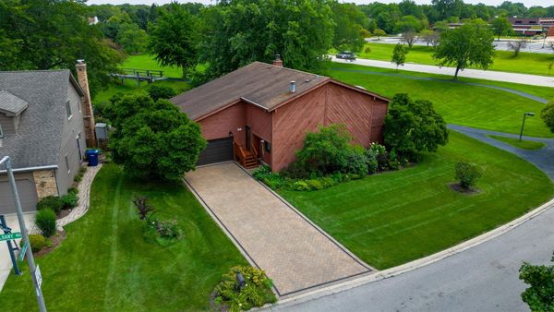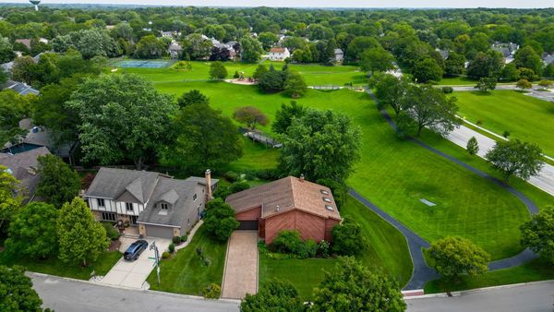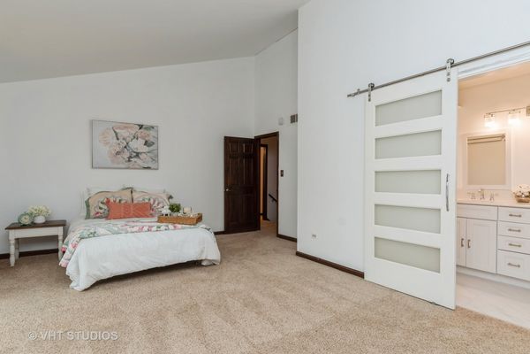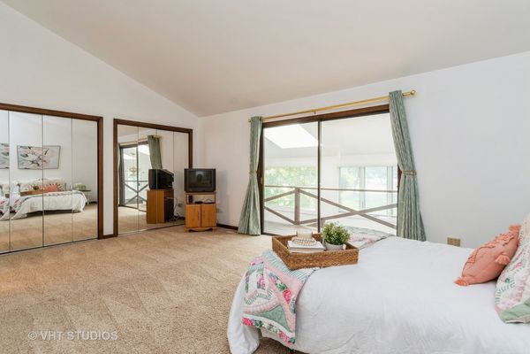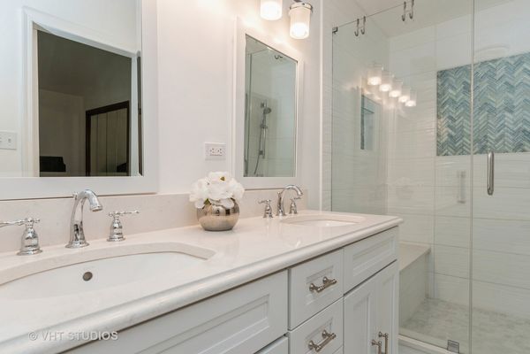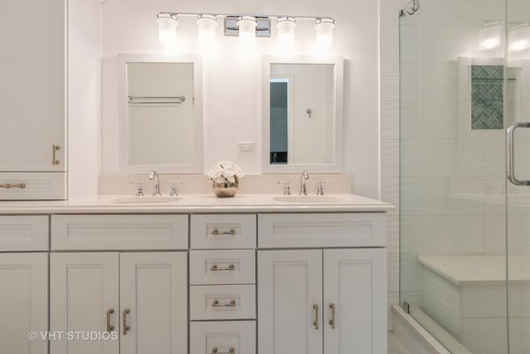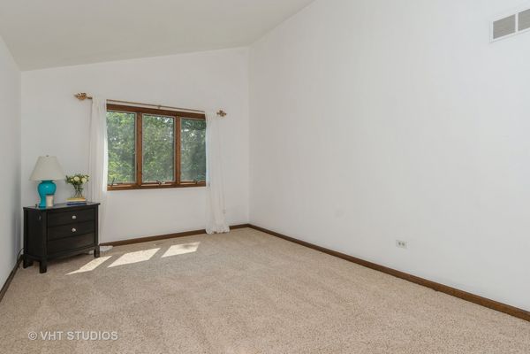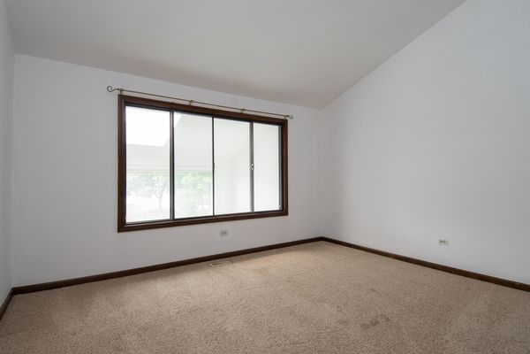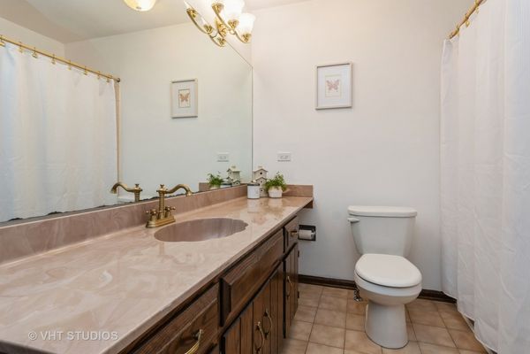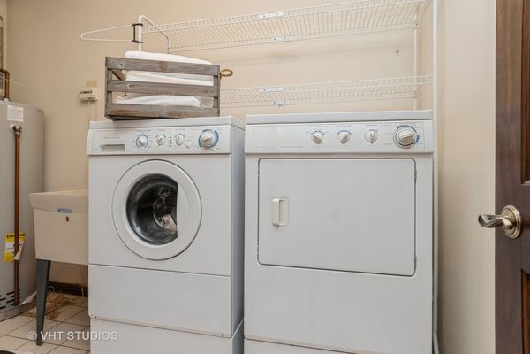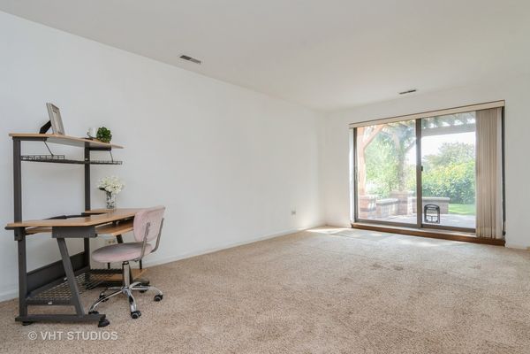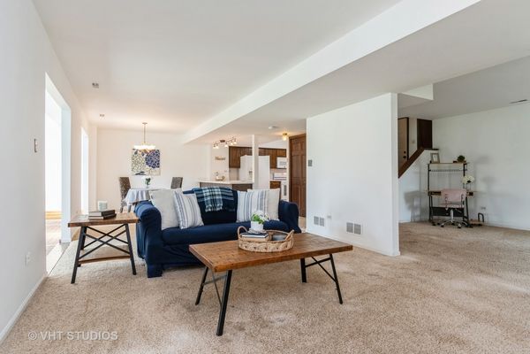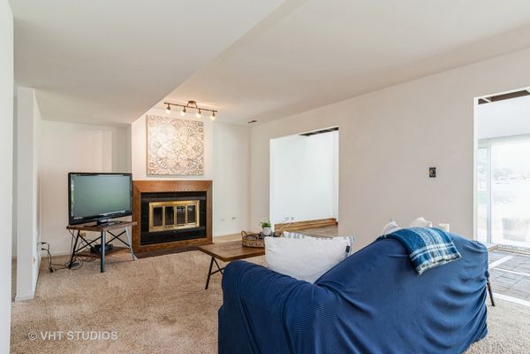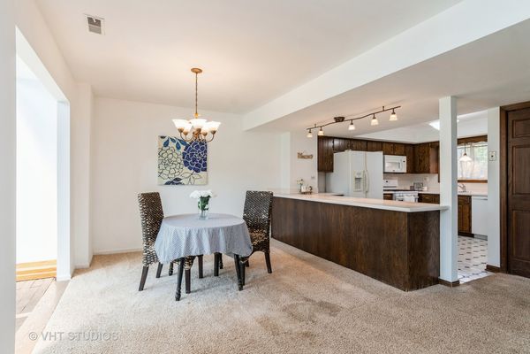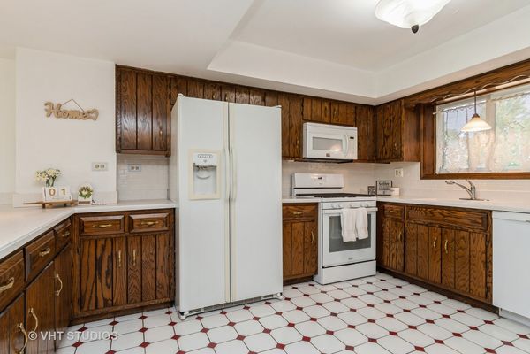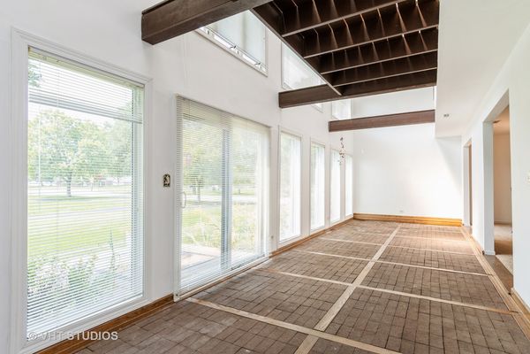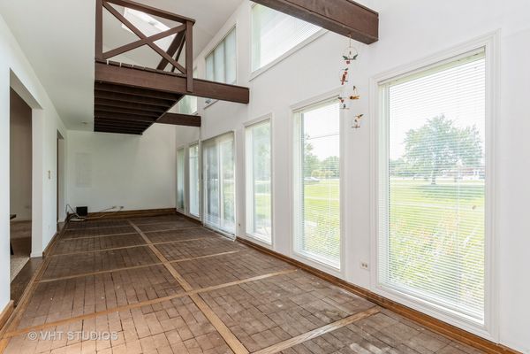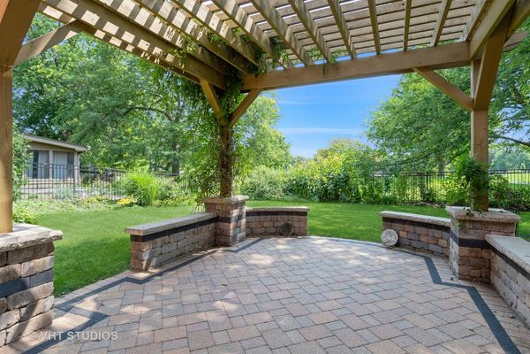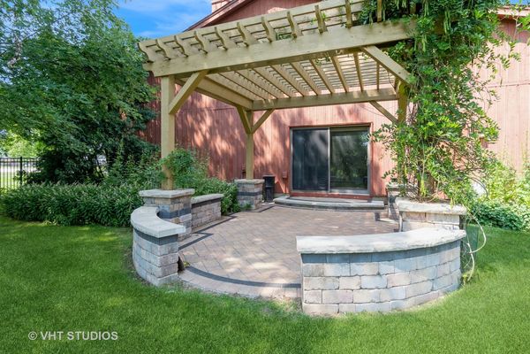6509 New Albany Road
Lisle, IL
60532
About this home
Location, location, location!! This wonderful home in the most amazing location & in the highly desirable Naperville 203 school district is the market for the first time in 30 years! Located right on the walking path of Green Trails, walking distance to Valley Forge playground & tennis courts, and across the street from Kennedy Junior High. This incredibly unique home is a passive solar home with an extra large sunroom with brick flooring that heats up the home in the cooler months on sunny days, only 5 homes in all of Green Trails were built with this design. The classic mid-century modern home is open & airy with loads of natural light & vaulted ceilings in all 3 bedrooms! The primary suite has an attached balcony over the sunroom & beautifully updated bathroom with gorgeous double vanity & stunning green & white tile inlay walk-in shower. All 3 bedrooms are huge with vaulted ceilings and gorgeous views of Green Trails & Valley Forge Park & playground. The 2nd floor is completed with 2nd full bathroom with connected convenient 2nd floor laundry. On the lower level the open concept family room, living room, kitchen, & dining room all flow into the stunning 2-story sunroom with natural light & gorgeous windows. Through the back sliding glass is the backyard of your dreams. The gorgeous paver patio & beautiful wood gazebo are pretty for the long summer nights. The garden has been professionally landscaped & is a certified habitat for birds, bees, & butterflies. Butterflies, hummingbirds, finches, with all be visible throughout the warmer months. The paver patio & driveway were repaved, sanded, and resealed in 2024. Other recent updates: Full Primary bathroom renovation: 2019, Roof inspected & resealed: 2019, Insulated garage door & opener: 2018, Hot water heater: 2017, Most windows: 2008. You cannot beat this location with these views in one of the highest rated school districts. This unique property is incredibly special and ready for its new owner to love it for the next 30 years.
