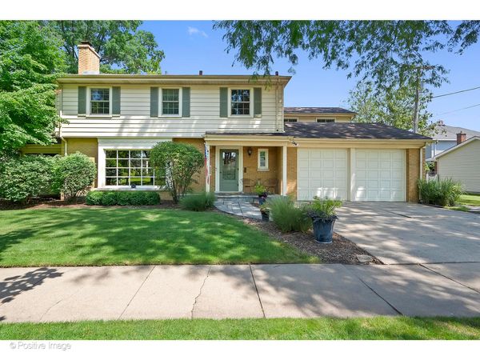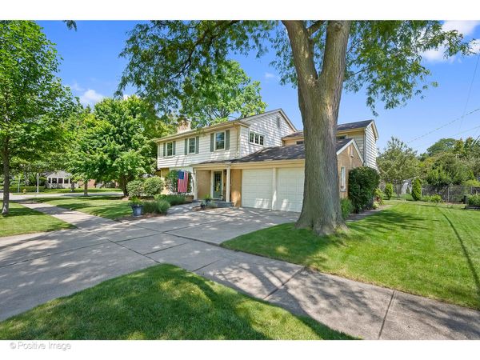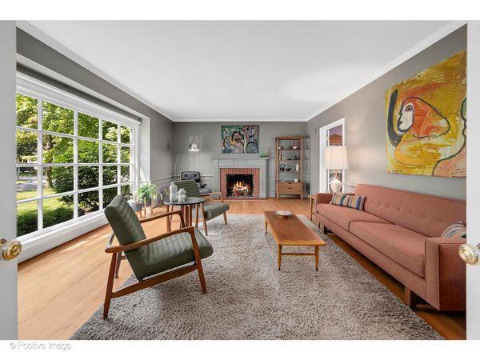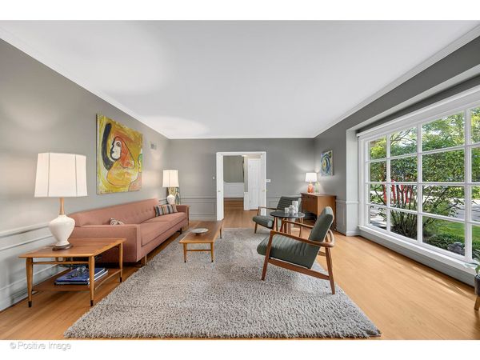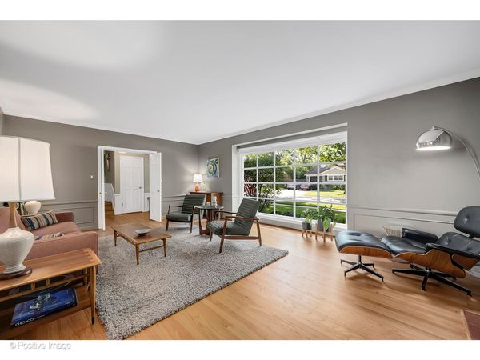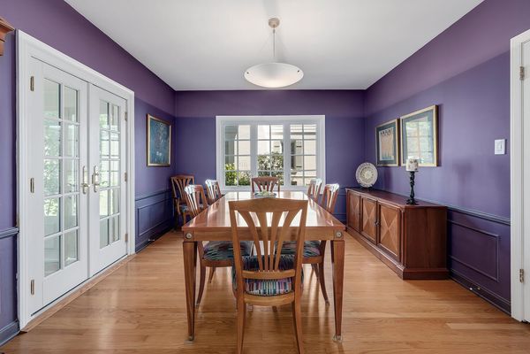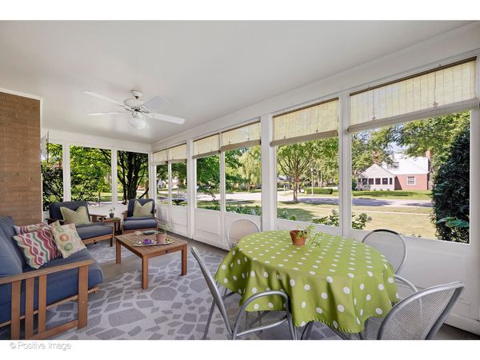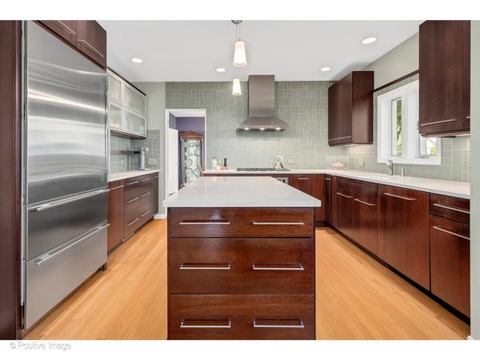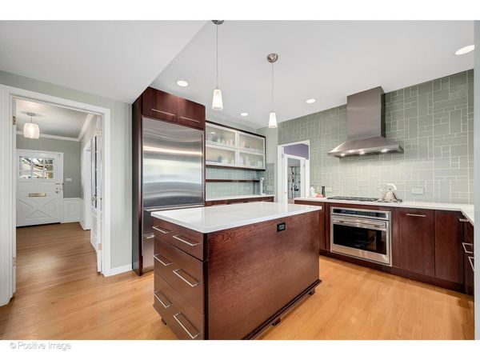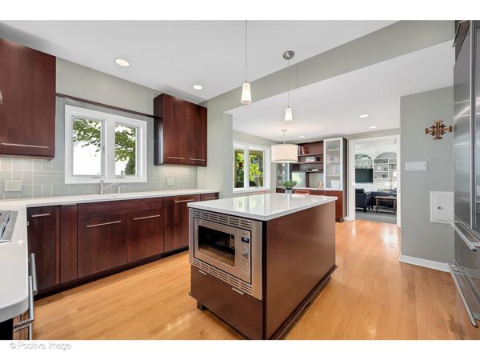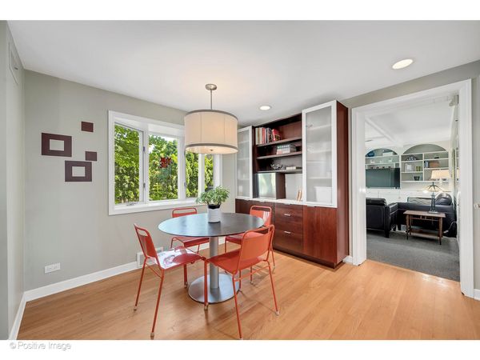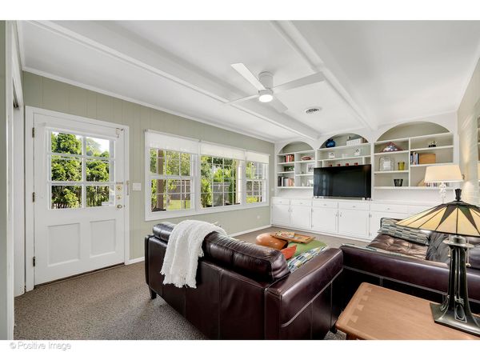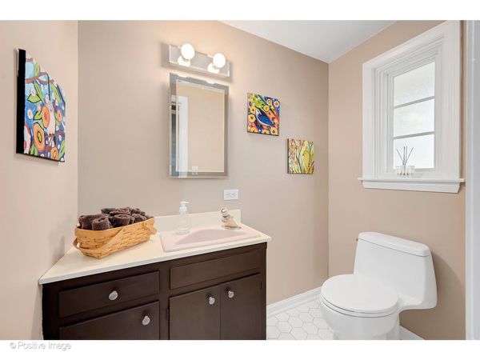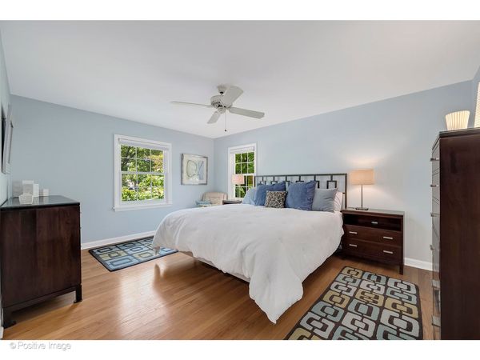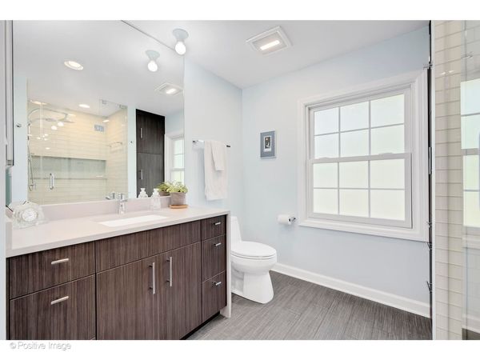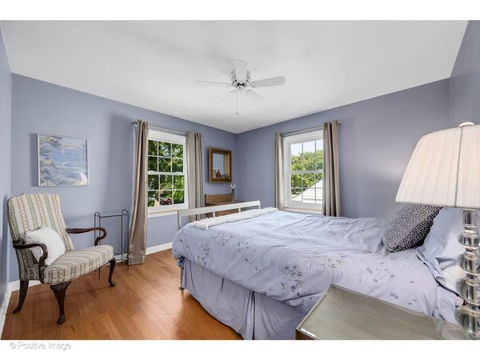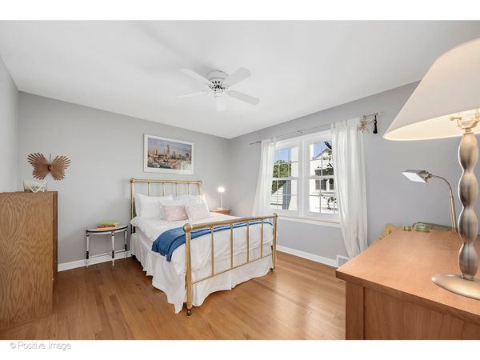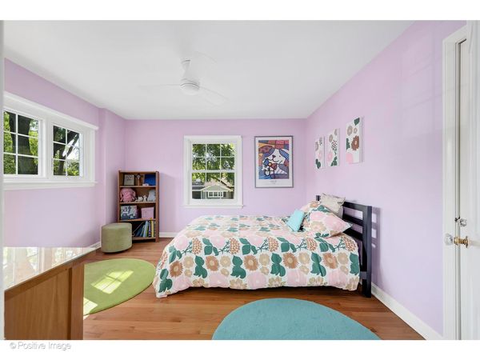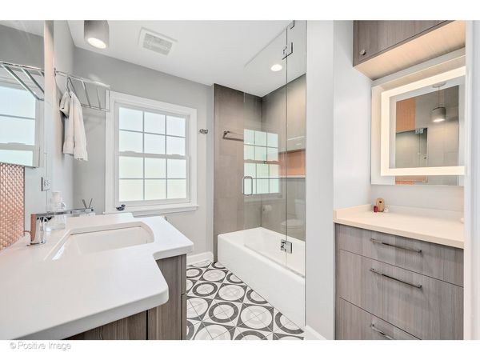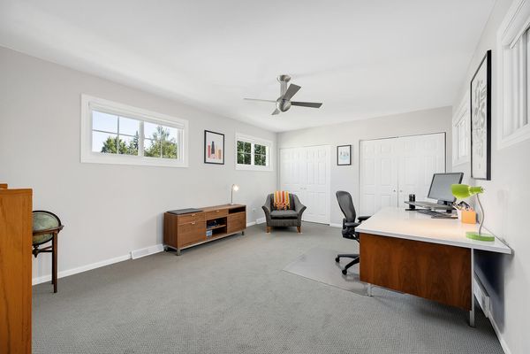647 S Kensington Avenue
La Grange, IL
60525
About this home
This exceptional 5-bedroom, home in the sought-after Country Club neighborhood of La Grange seamlessly combines casual elegance and modern functionality. Approaching the property, you will notice the lovely professional landscaping, blue stone walkway, and charming covered front porch. Over 3, 100 sq. ft., this home is impeccably maintained and absolutely turn-key. Beautifully refinished HW floors and newer Anderson windows throughout, as well as special details such as wainscoting and built-in shelving. Upon entering, you are greeted by an inviting foyer that opens to a spacious, light-filled living room with an oversized front window and gas fireplace. The attractive, formal dining room opens to a large screened porch and a fabulous chef's kitchen. The owners completed a full renovation and designed a timeless kitchen that is both beautiful and functional, featuring a large island, quartz countertops, high quality cabinetry, stainless steel appliances including a Wolf range, hood, and oven, a Bosch dishwasher, and Subzero refrigerator/freezer. A bright breakfast area overlooks the backyard and opens to the spacious family room. Upstairs you will find 5 generously sized bedrooms. The large primary bedroom includes a recently remodeled en-suite bath. This thoughtful renovation features Kohler fixtures, Rodern medicine cabinets, and quartz waterfall counter tops. All of the bedrooms are generously sized; the expansive fifth bedroom is currently used as an office and features double closets. The second-floor hall bath recently received a full remodel. Each renovation throughout the home demonstrates thoughtfulness in layout, materials, and finishes. The basement offers a rec room with space for an exercise area and a crafting nook with Elfa shelving, as well as a large laundry, storage, and work room area. The yard features a backyard patio, a large side yard and in-ground sprinkler system. Situated on an over-sized corner lot, this incredible location is convenient to all area schools, train, and downtown La Grange.
