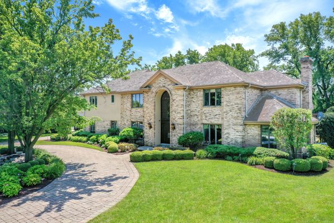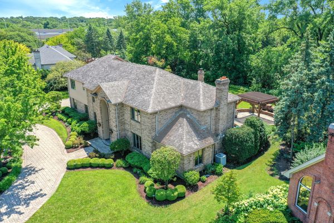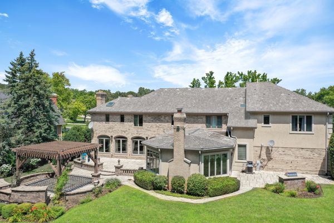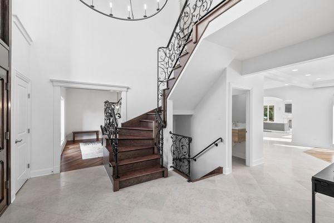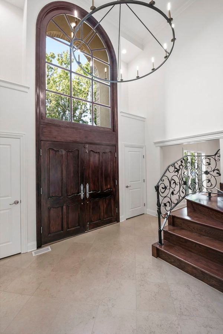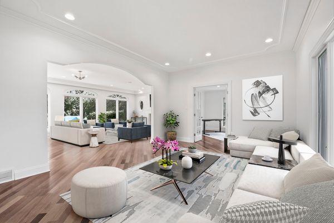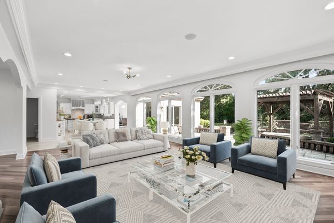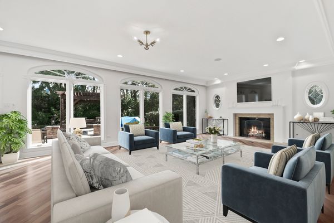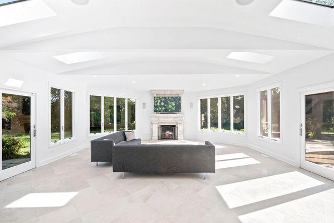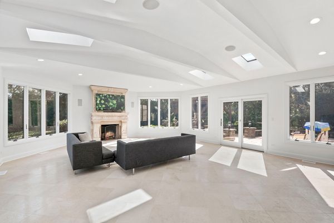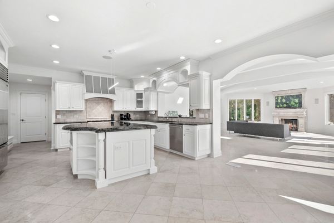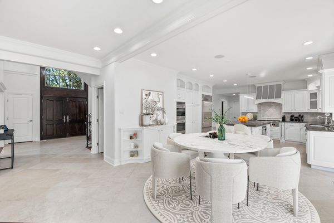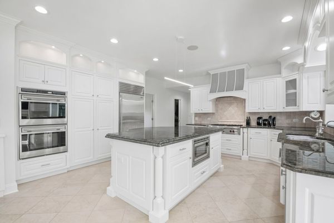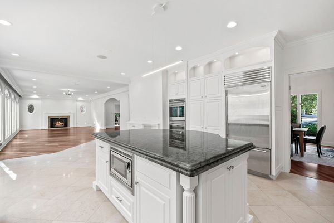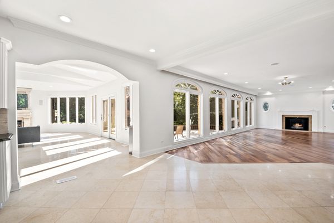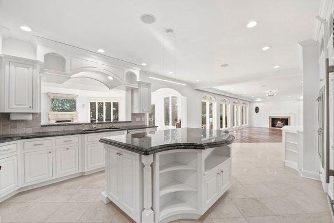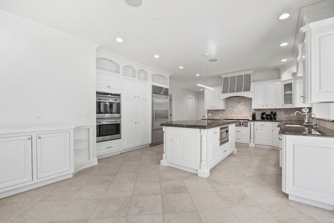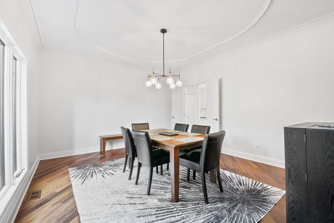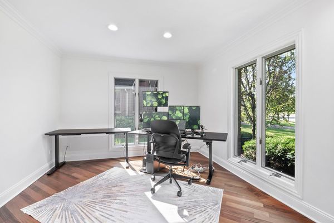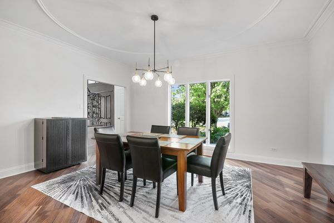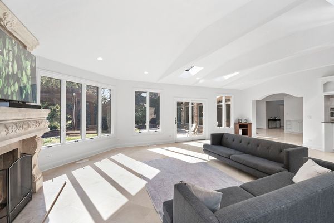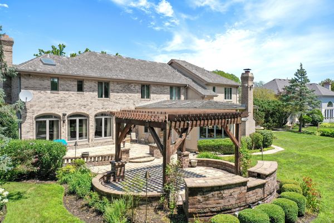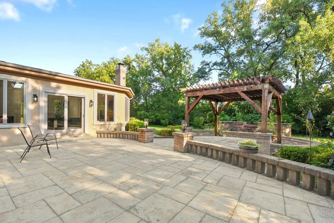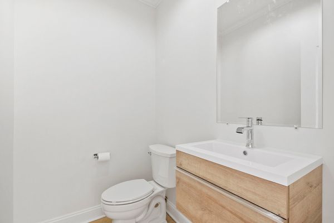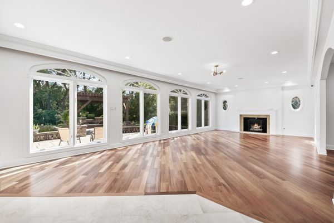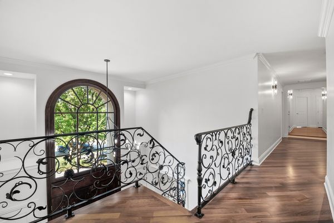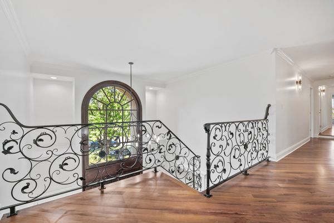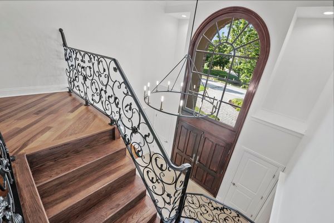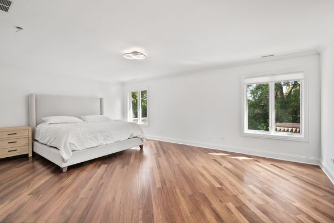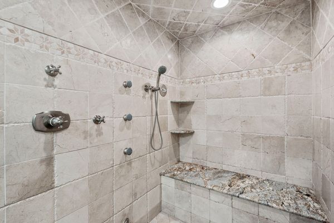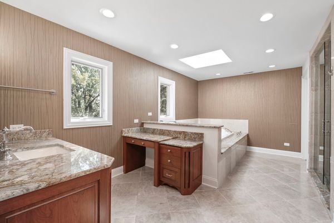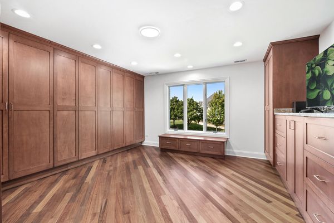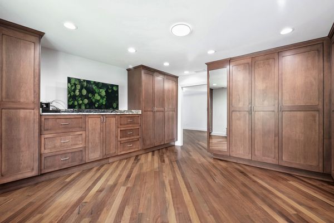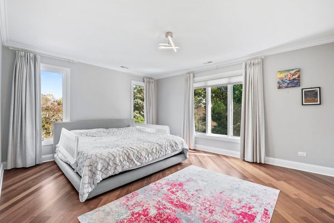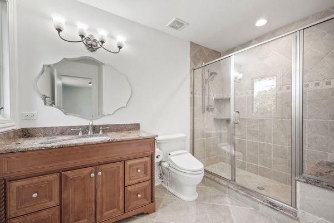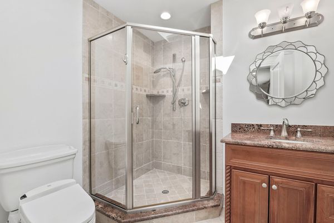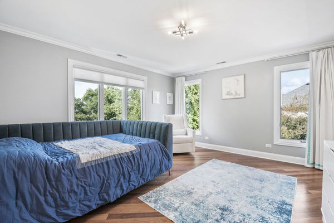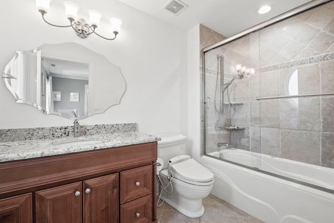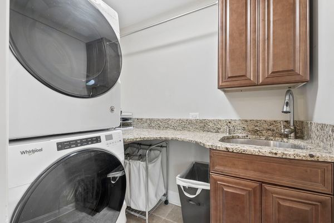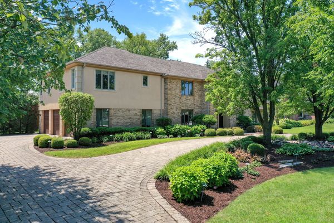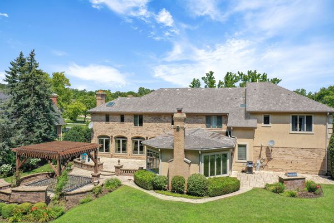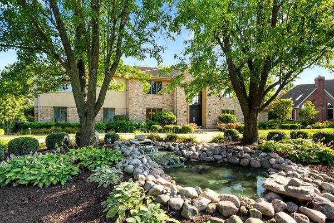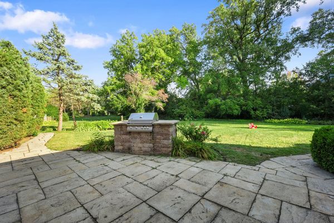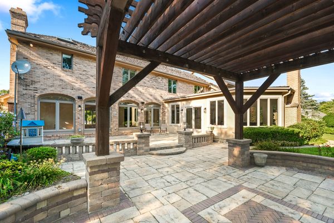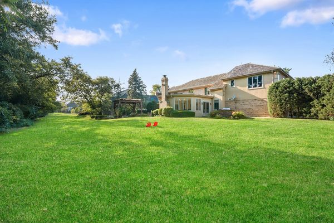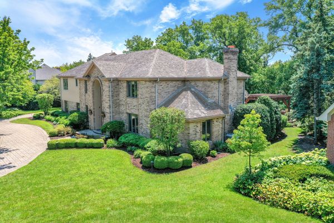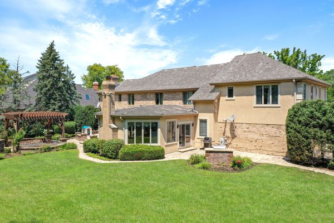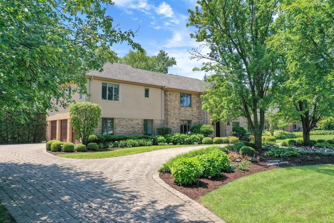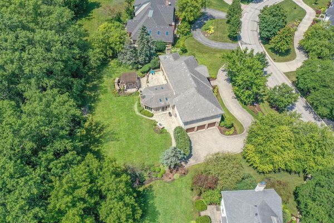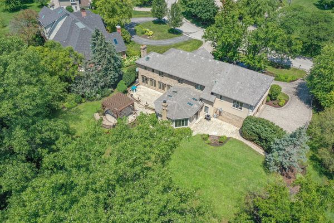6447 Manor Drive
Burr Ridge, IL
60527
About this home
Beautifully appointed updated home in Heather Fields, Burr Ridge. Hinsdale Elementary School District 181 (Elm Elementary School and Hinsdale Middle School) and Hinsdale Central High School. Large interior lot. 6 bedrooms and 6.2 bathrooms, spacious 3 car garage. Great attention to details and finest appointments throughout. Open floor plan, fine millwork, crown molding, hardwood flooring, walls of windows, skylights, rooms of grand proportions and great ceiling height. Newly painted through out with modern colors and all new lighting and lighting fixtures throughout. New powder room. Grand 2 story foyer with dramatic chandelier and staircase with iron railings. Large formals, family room with newly finished fireplace, dining room with chair rail, gorgeous sun room with a limestone fireplace, numerous skylights and patio doors. Chef's kitchen open to the breakfast room, family room, and the sun room. The spacious kitchen has an island, breakfast bar, newly finished custom wood cabinetry, tile backsplash, stainless steel high end appliances including Subzero refrigerator, Wolf cooktop, Wolf double oven, new Bosch dishwasher, instant hot and cold water dispenser. The kitchen is open to the breakfast room, sun room and the family room. There is a second auxiliary kitchen/pantry which includes Wolf cooktop, Bosch dishwasher and Frigidaire refrigerator and freezer with water dispenser, lot of custom cabinetry and granite countertops. Large mudroom with custom coat closets and bench. A separate office with french doors to the living room. The whole house is bright and lots of light throughout. The second floor has 5 spacious bedrooms, all with ensuite bathrooms and walk in closets. The primary bedroom suite has an amazing custom large walk in closet and luxurious primary bathroom. The finished basement has an additional bedroom and full bathroom and recreational area, kitchen, bar and a second laundry area. This home is perfect for family living and entertainment. The professionally landscaped yard is perfect for outdoor enjoyment and includes a pergola, firepit, expansive brick paver patio and all new lighting fixtures and sconces.There is a brick paver circular driveway and side drive and a beautiful waterfall feature in the front yard. Great location with easy access to major roads and highways, Burr Ridge Village center, Lifetime Fitness, Kathy Legge Park and a few minutes drive to Hinsdale Metra Station.
