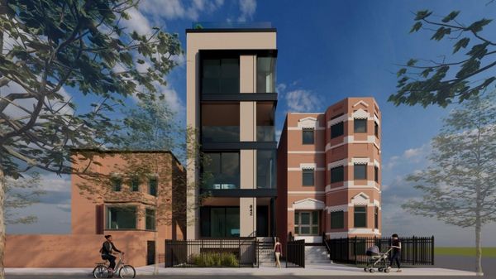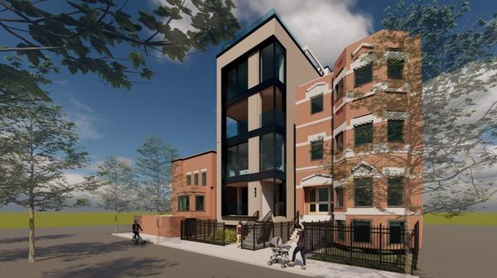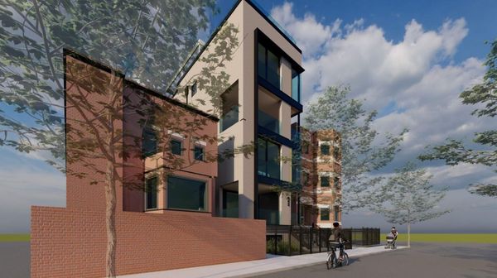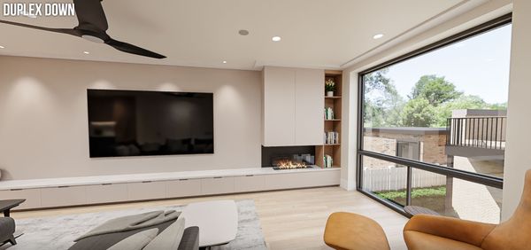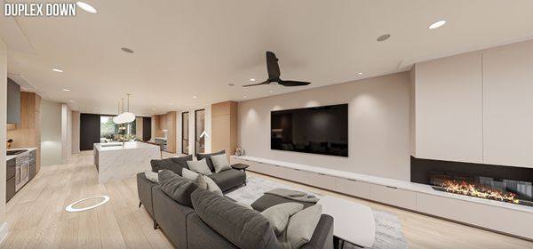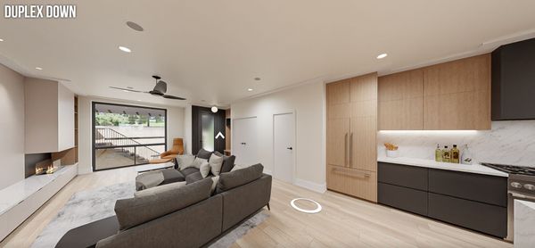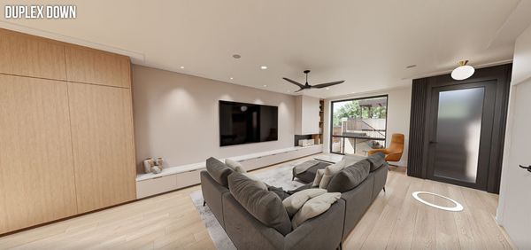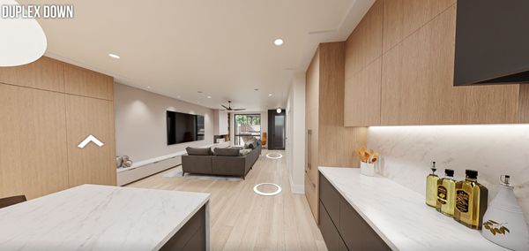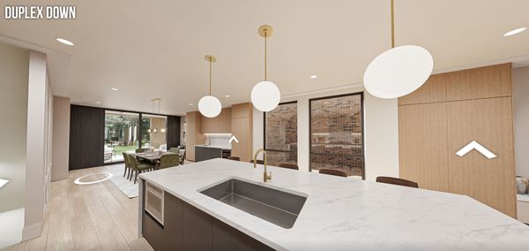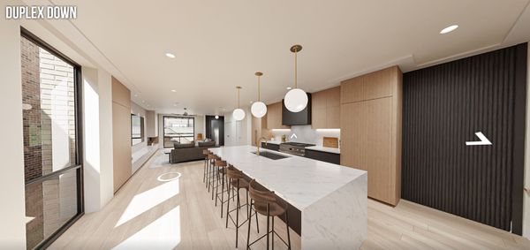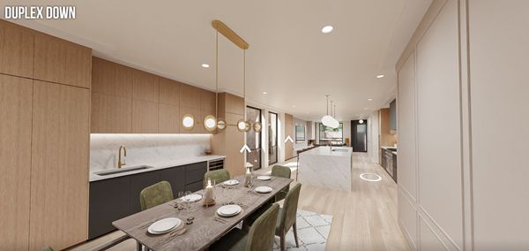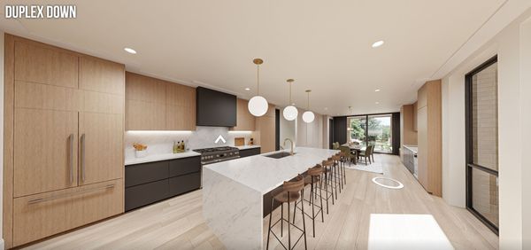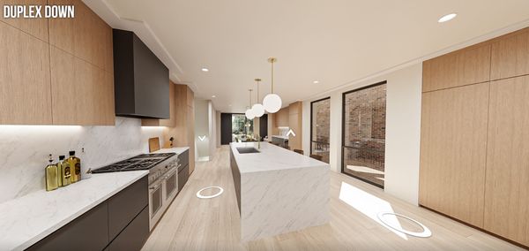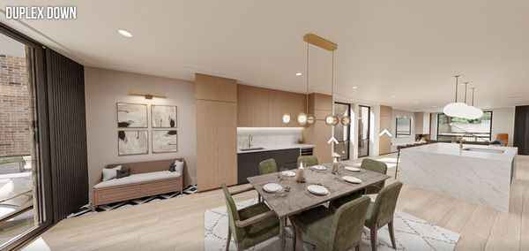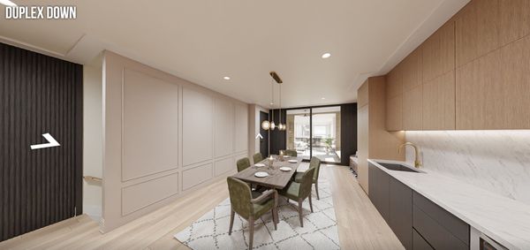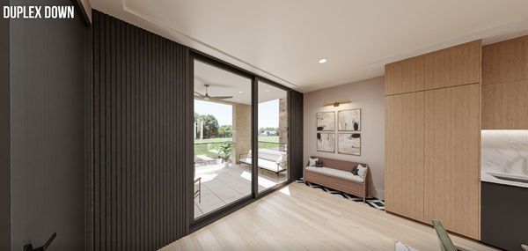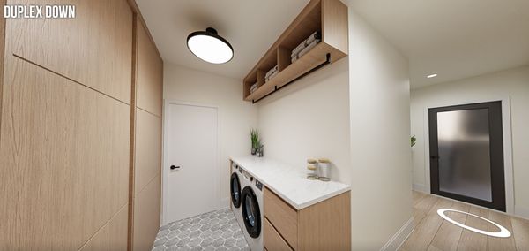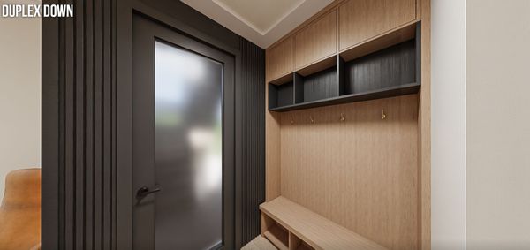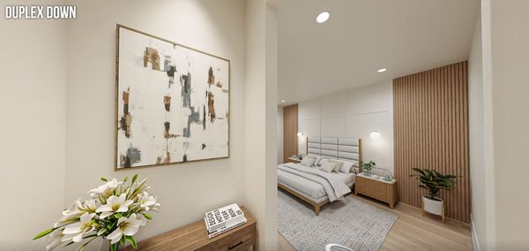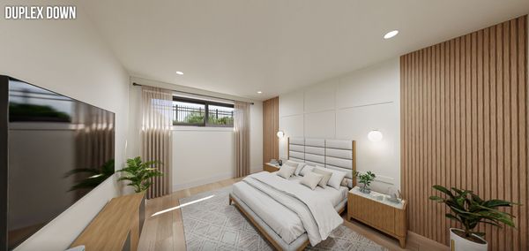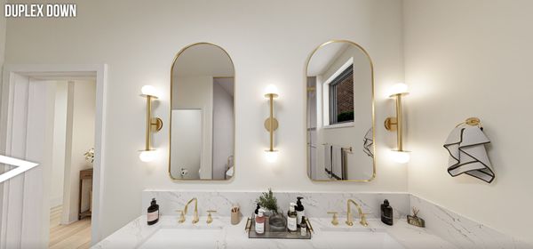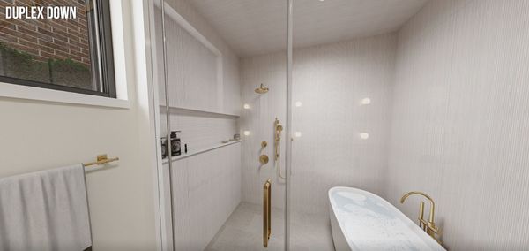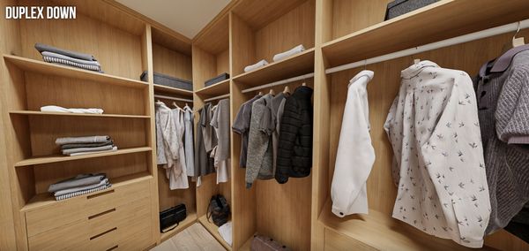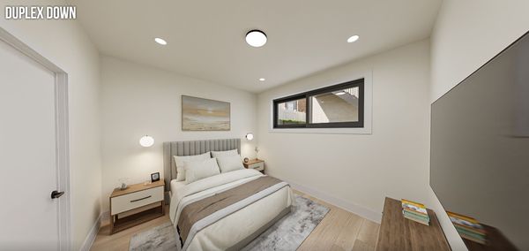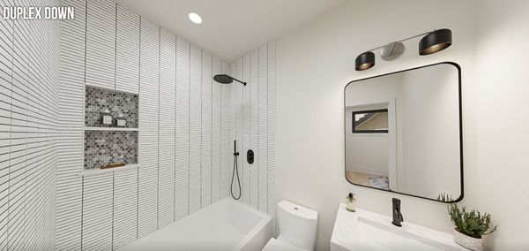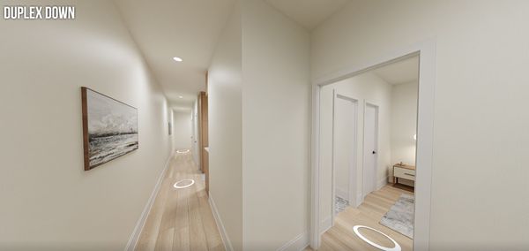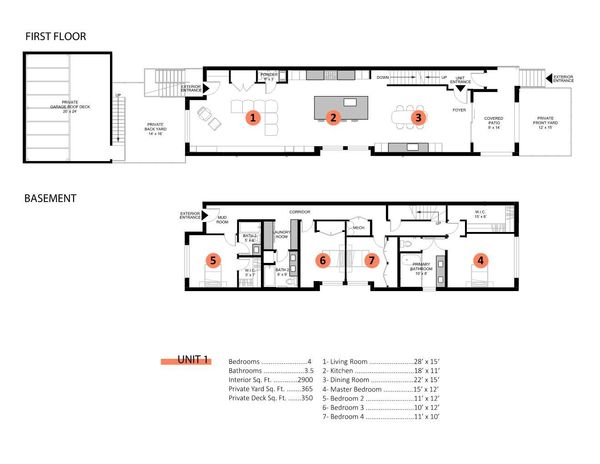642 W Webster Avenue Unit 1
Chicago, IL
60614
About this home
Luxurious on every level and meticulous in every detail. Offering the grandeur of single family home living within an exquisite boutique residential 3-flat. Prime location ACROSS from OZ PARK in Lincoln Park, this New Construction spacious 4-bed, 3.5 bath duplex-down unit with COVETED OUTDOOR space has large aluminum windows throughout for great views and light. Features exceptional layouts & thoughtful design with 9' ceilings & hardwood floors. The main level of this unit lives like a single family home with a spacious living and dining spaces with fireplace, chef's kitchen, powder room, built-ins galore, all which lead out to a private yard, roof deck over garage, and large front balcony. The custom chef's kitchen features top-of-the-line 48" THERMADOR stove, FISHER PAYKAL panelized fridge, panelized dishwasher, custom MARFA cabinetry, & large island with breakfast bar. The lower level features radiant heated floors throughout, a master suite, 3 additional bedrooms with one having en-suite bathroom, & laundry room. The master suite has a spa-like bathroom with double vanity, heated floors, soaking tub, large shower, & separate water closet. Built to the highest standards with solid masonry construction (brick on all sides), high-end thermally broken aluminum windows, & sound dampening sub-floors. 1 garage parking spot included. Conveniently located near public transportation, restaurants, shops, schools, & in stellar Lincoln School district - This is a must see! This is one of many quality developments delivered by SHB Studio-built on a legacy of investing in communities by delivering unparalleled quality homes and customer service. Delivery December 2024!
