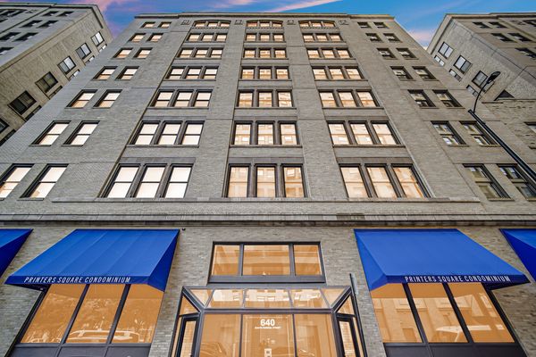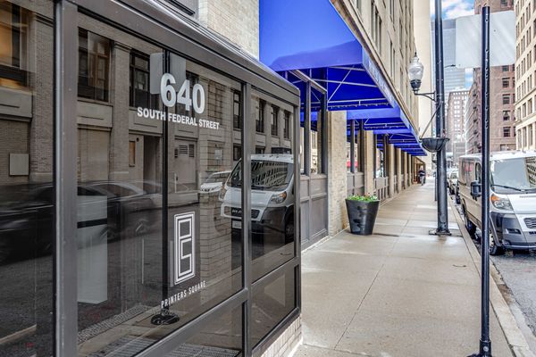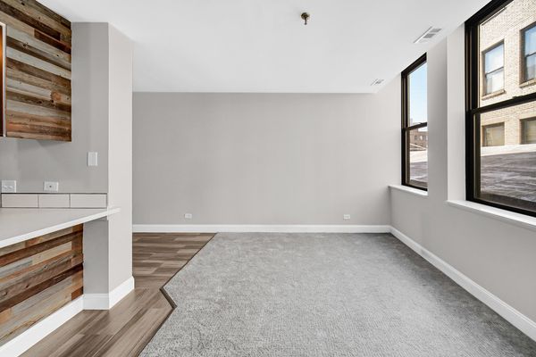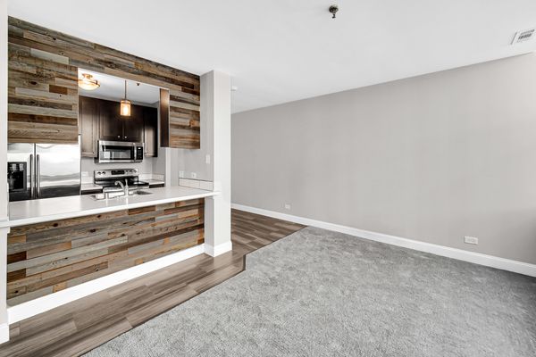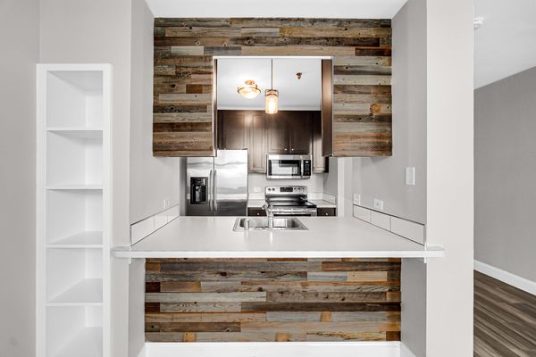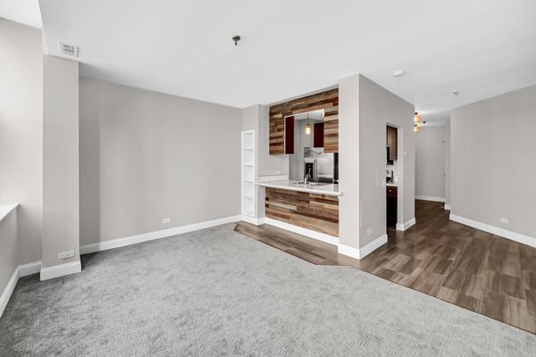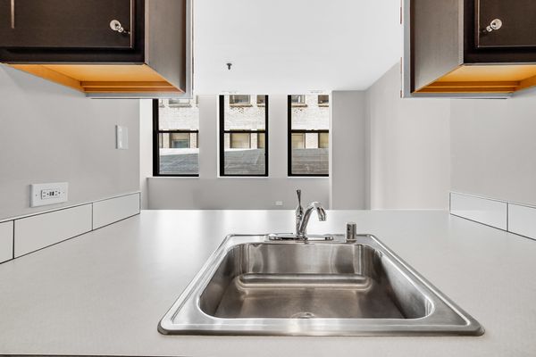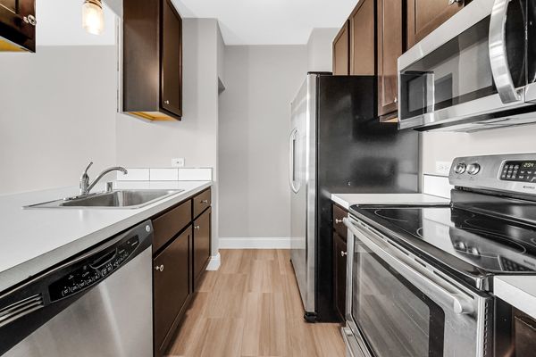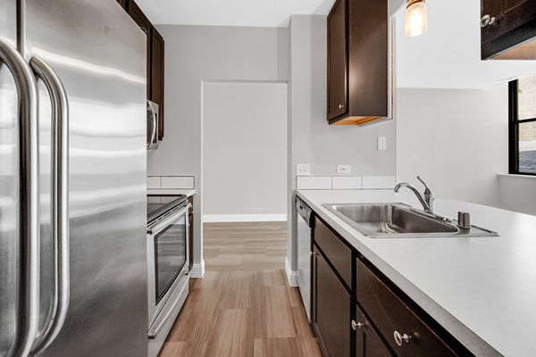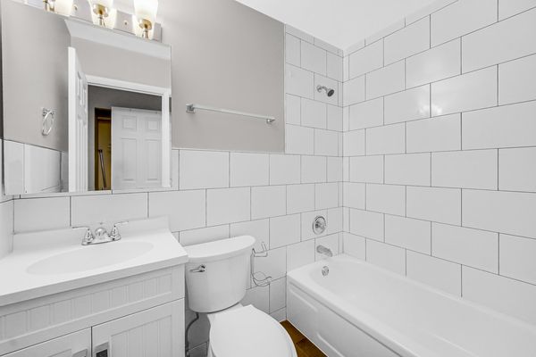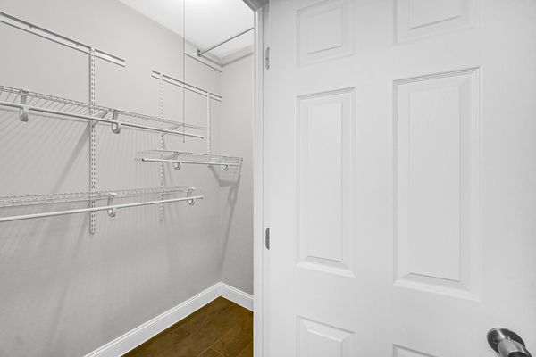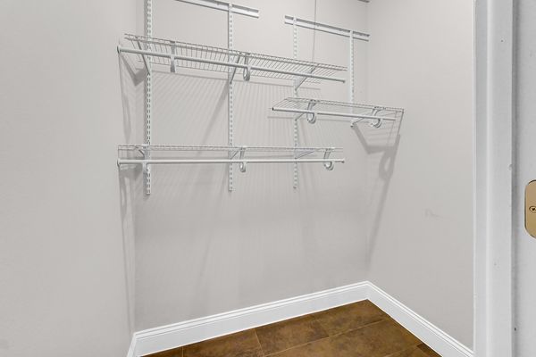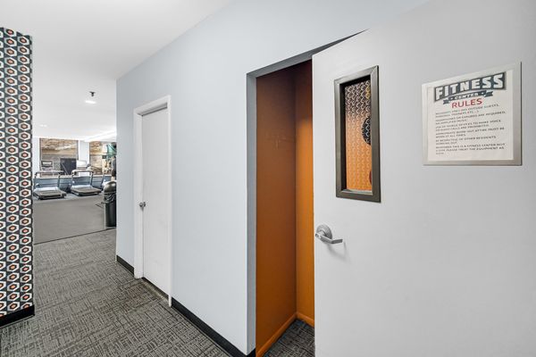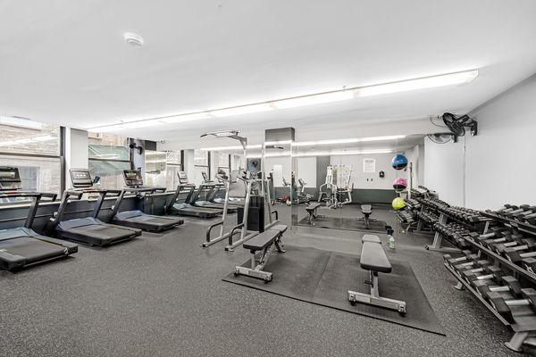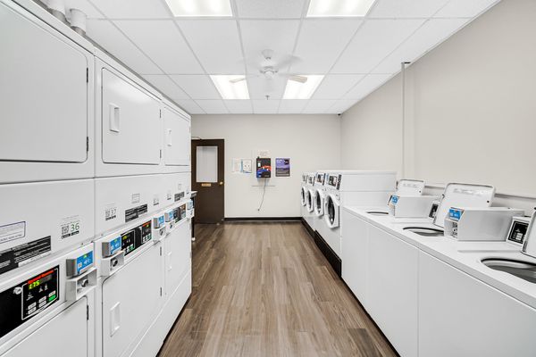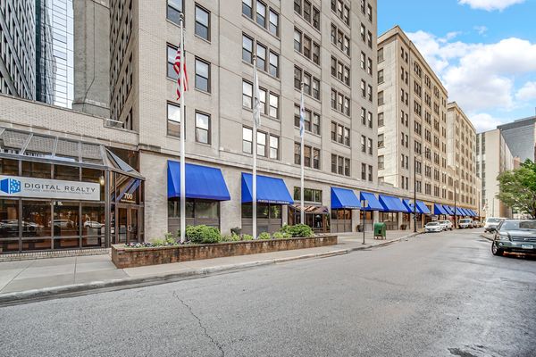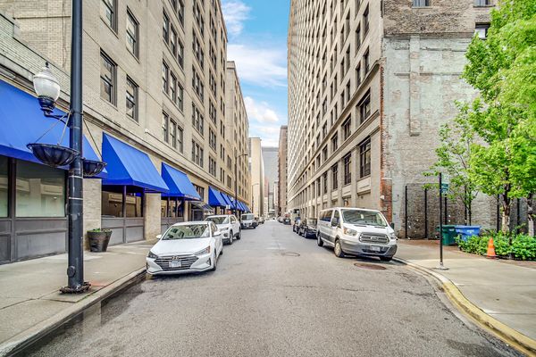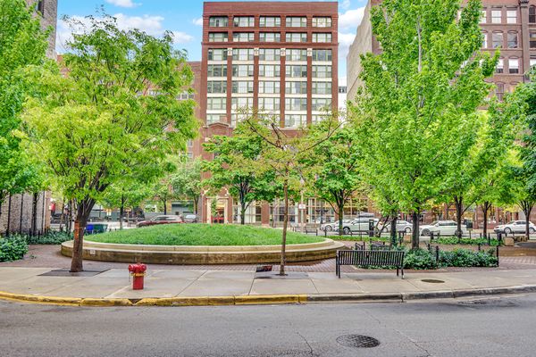640 S FEDERAL Street Unit 409
Chicago, IL
60605
About this home
SOLDB4PRINT w/backup offers. Call us for results! Stunning Studio Sanctuary in Historic Printers Row steps from the park and farmers market. On-site property management is super responsive and well-managed. This thoughtfully designed home features an array of high-quality updates including a facade redone in 2017, new 25 year roof, modernized AC and electrical systems from 2019. Key highlights include a customized walk-in closet, built-in bookshelves that maximize style and storage, and a stainless kitchen with updated cabinets, new carpet, and luxury vinyl flooring. Additional storage is available in the common hallway, ensuring that every inch of space is efficiently utilized. There is a gym on the second floor, laundry facilities on the first floor (yes! In-unit laundry allowed!), a secure entry, a fitness room, and an on-site dry cleaner. Situated in the historic Printers Row, the area pulses with life and provides an array of services right at your doorstep: sip your morning coffee at Starbucks, shop at nearby Target, explore Totto's Market, or dine at one of many diverse restaurants. Just steps away, Printers Park offers a peaceful retreat from the urban excitement. Ideal for investors, the unit can be rented after 24 months, promising a lucrative return with no immediate need for rehabilitation. Financial peace of mind comes from the $1.7 million reserves with all current maintenance. This studio is an easy keeper, a wise investment in a sought-after location where everything you need is within reach at a fair price. Come and experience easy working with a team and seller with a straightforward, transparent approach. Thanks for your interest; let's make a deal! #CHANGEISNOW #BUILDEQUITY #DONTSETTLE #INTEGRITY #BETTERTOGETHER #STUDIO #SOUTHSIDE #WALKTOEVERYTHING #SOUTHLOOPLUXURYRENTERS #SOUTHLOOPBUYERS
