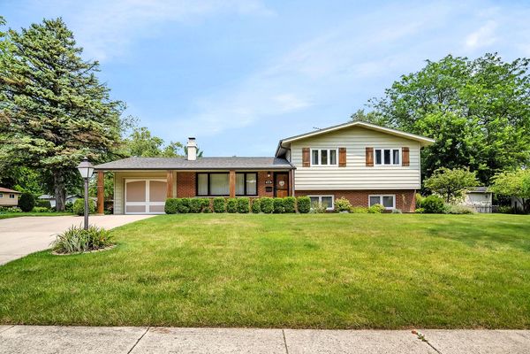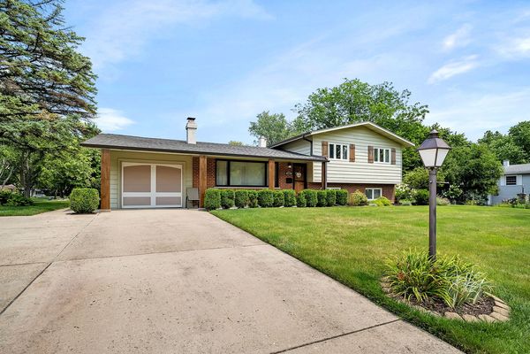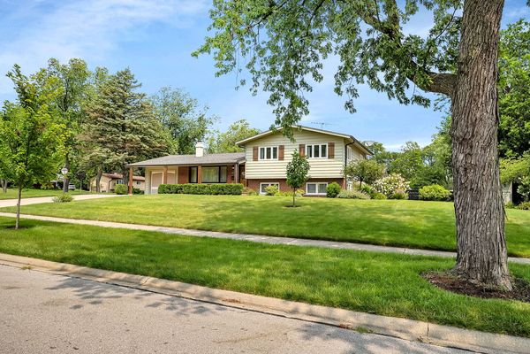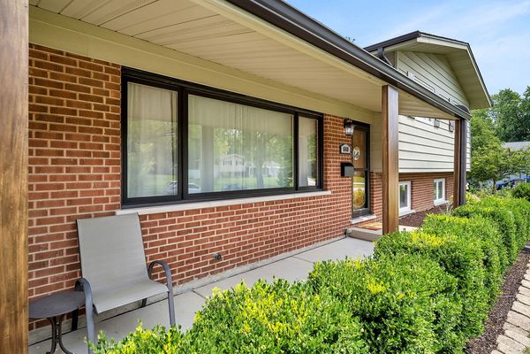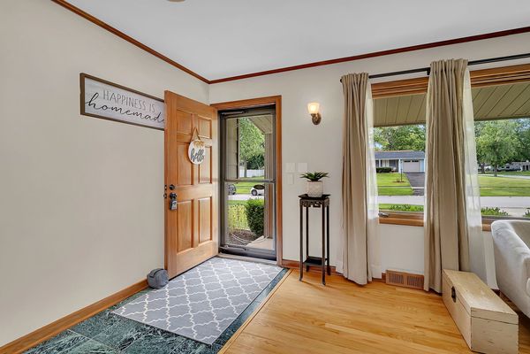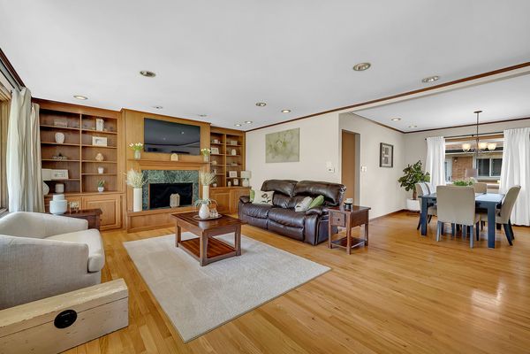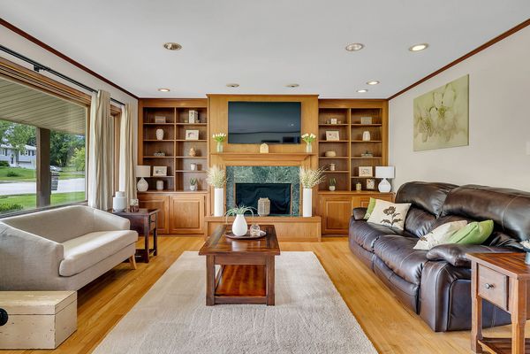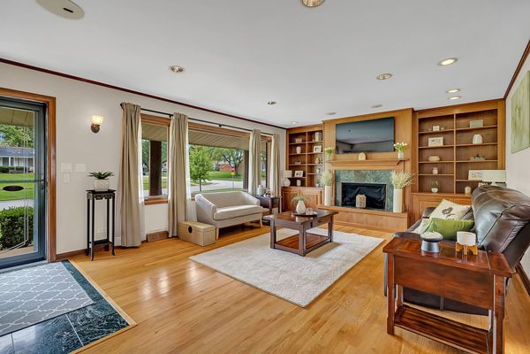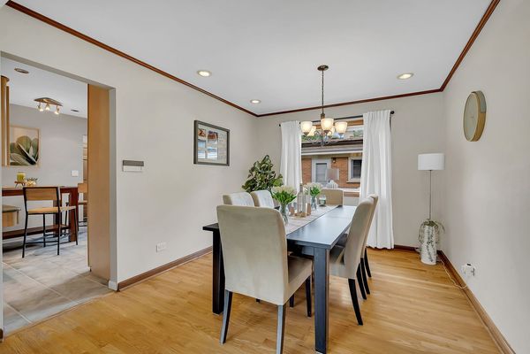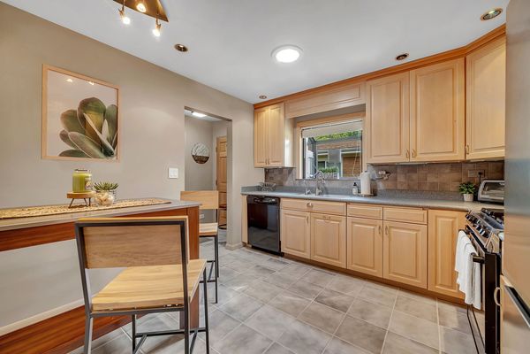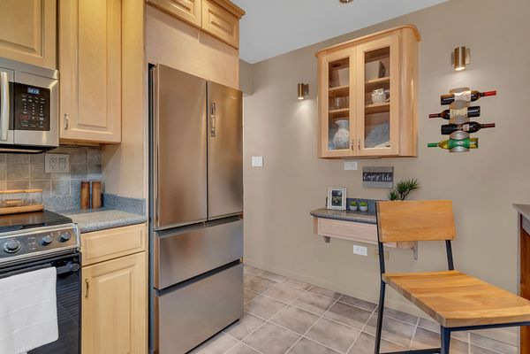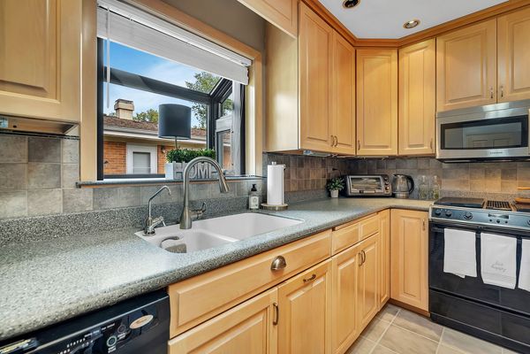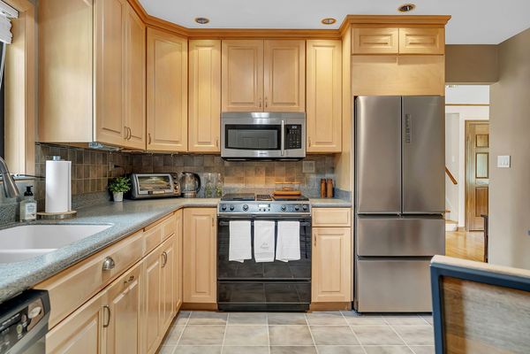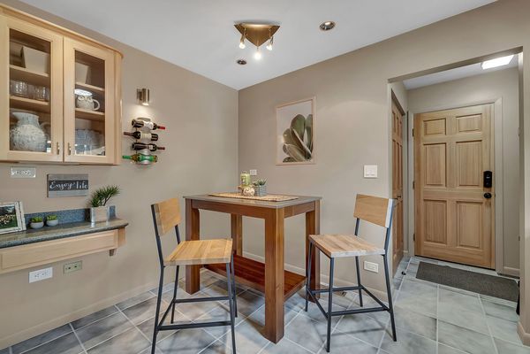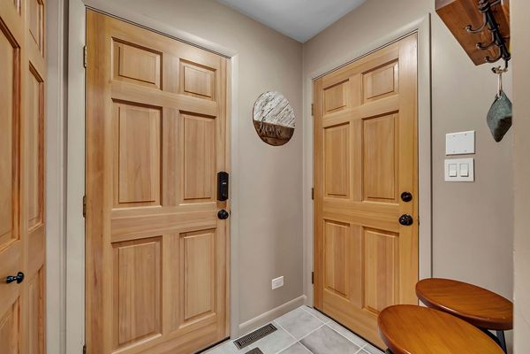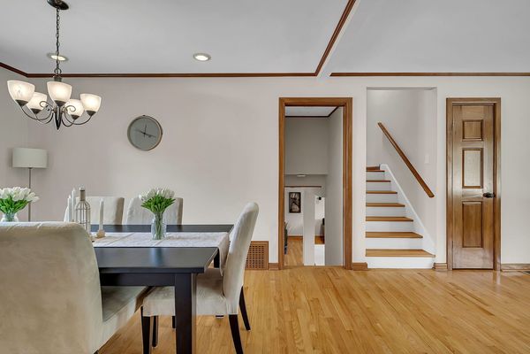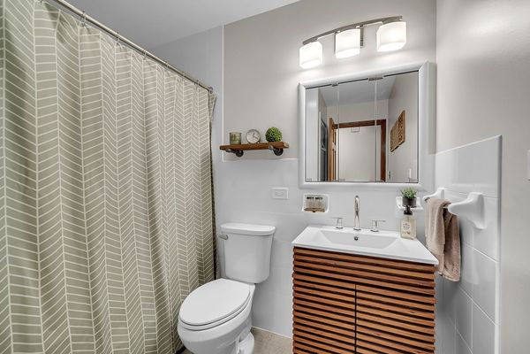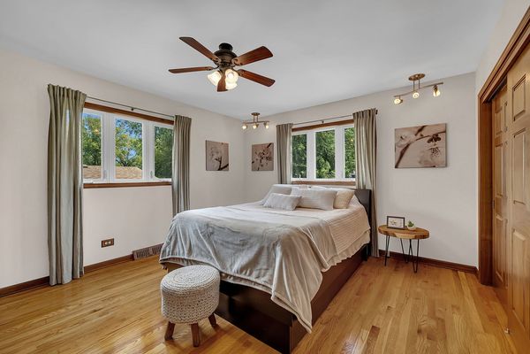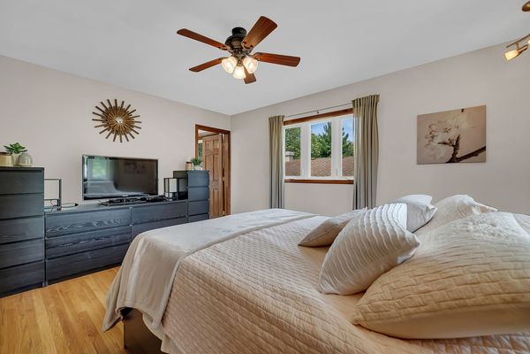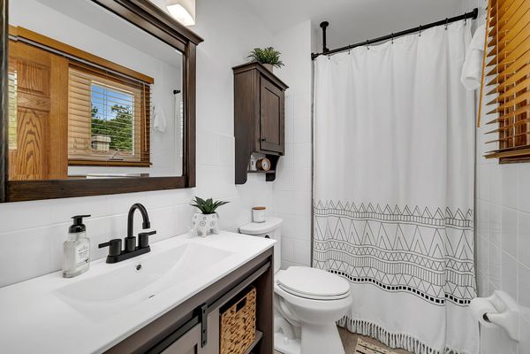640 Kohley Road
Lisle, IL
60532
About this home
Ready to move in! Located in the sought-after Meadows subdivision & close to the new Lisle Elementary School located inside the subdivision! Meticulously maintained and spacious 4 bedroom, 2.5 bath split level home offers superior curb appeal & an inviting atmosphere inside that welcomes and comforts everyone that enters the space. Hardwood floors and 6-panel doors throughout the home. The Main Level Living Room features a fireplace wall with rich wood built-ins and adjoining Dining Room with ample space for gatherings or entertaining & a large garden window. The Kitchen radiates natural light via tubular skylight & garden window and includes plenty of cabinet and counter space plus upgraded appliances. A pantry and foyer lead to a 1-car attached garage with new polymer garage floor coating & new cabinets. The Upper Level reveals a Master Bedroom with recently updated and modern Ensuite Bath. The two additional bedrooms share a beautifully updated and contemporary hallway Bath that includes a substantial whirlpool tub/shower. The Lower Level has a generous family room (surround sound stays) filled with natural light through its several above grade windows, extra storage closets, and easy access to an immaculate concrete floor crawlspace. There is also a 4th Bedroom with direct outdoor access making it a great option as a home office, a combined Laundry/Half Bath with washer & dryer plus double utility sink. Water Heater and Battery Backup Sump brand new in 2024. Only minutes from highways (I-355 & I-88), shopping, downtown Lisle, and train. Two houses away from neighborhood park - Kingston Park - with playground, designated winter sled hill, picnic tables, & tennis court. Neighborhood member-owned and operated Meadows Swim Club inside subdivision. Schedule a viewing today before it is gone!
