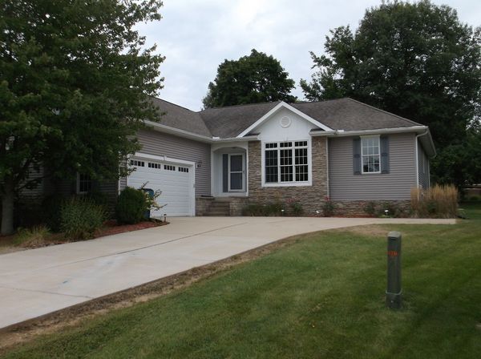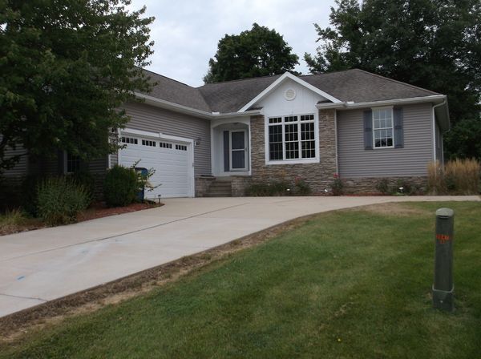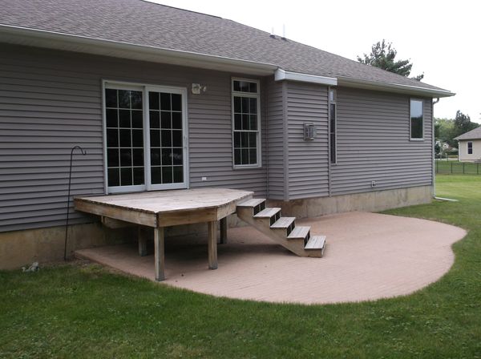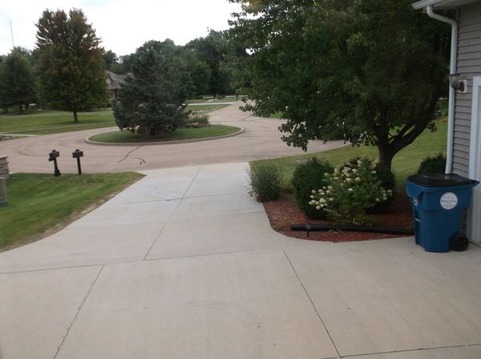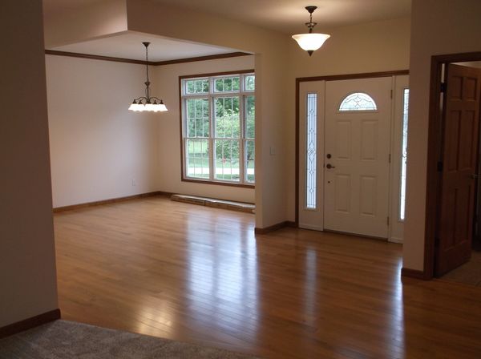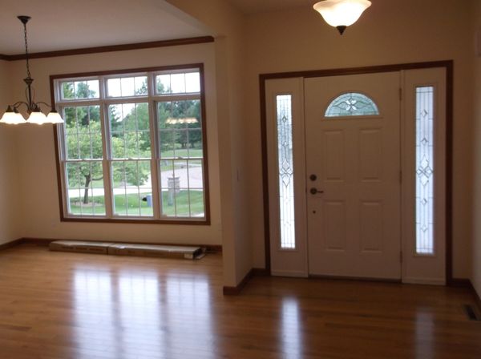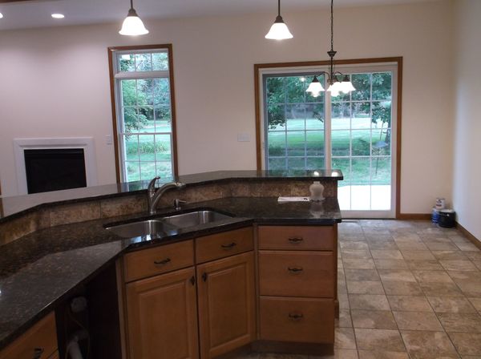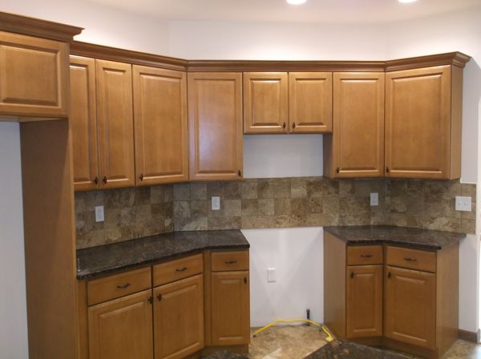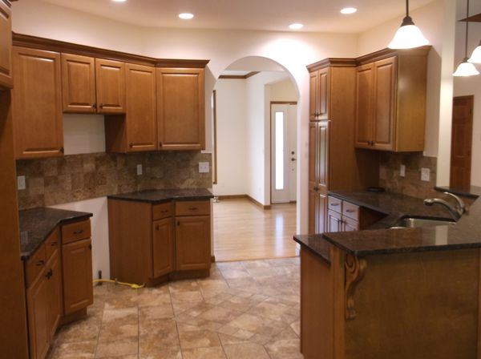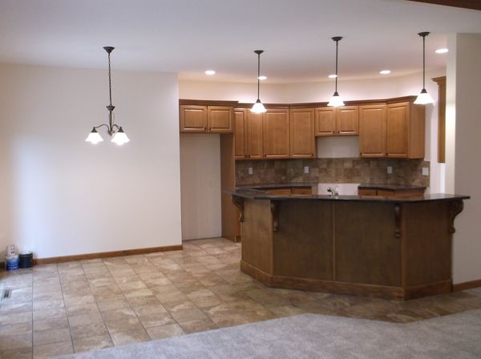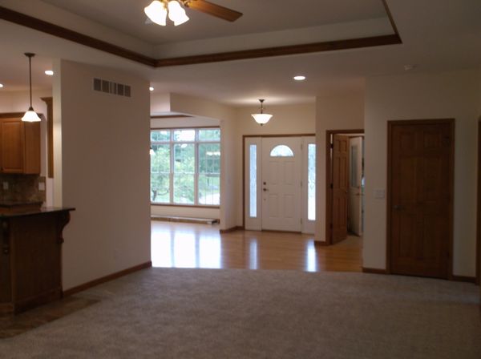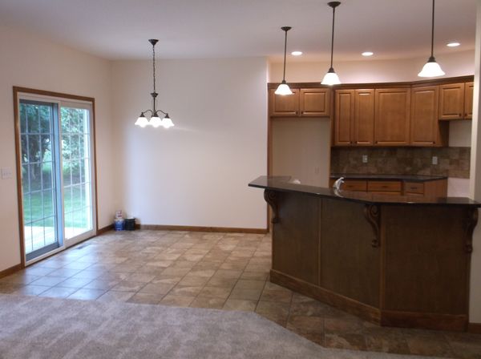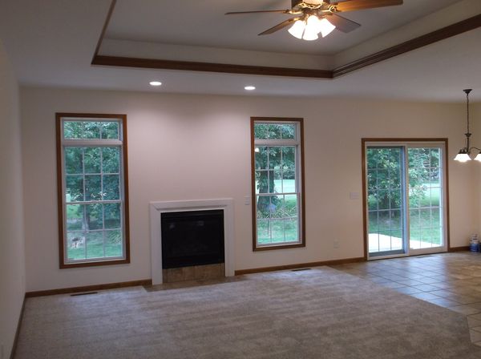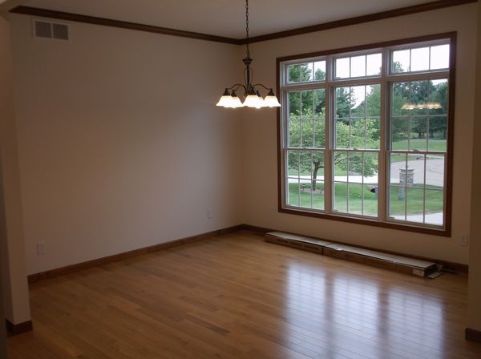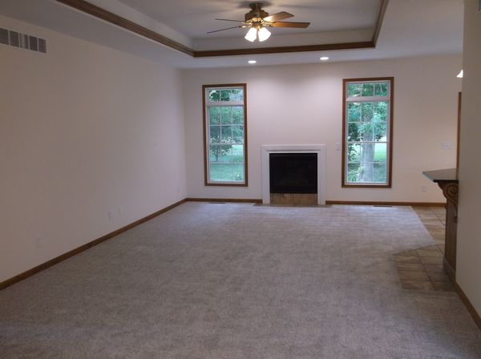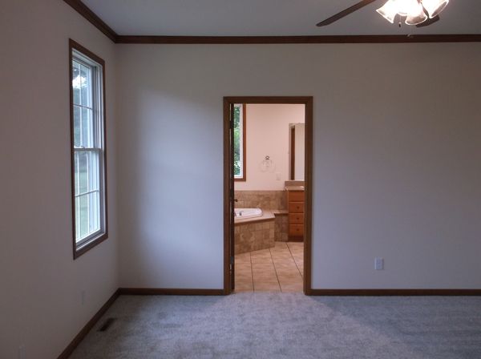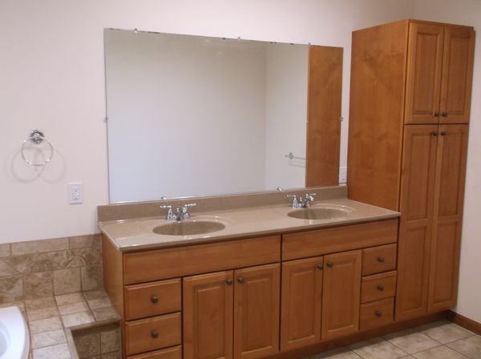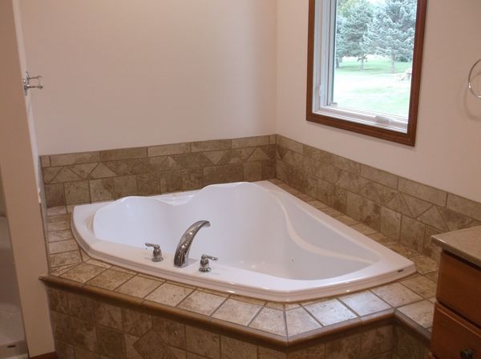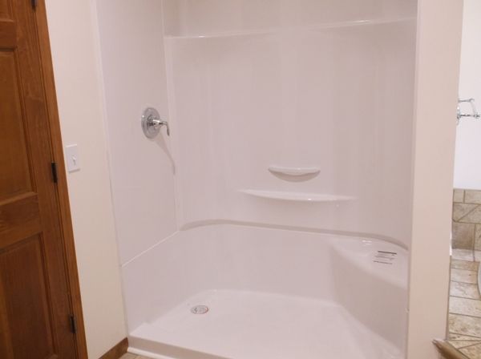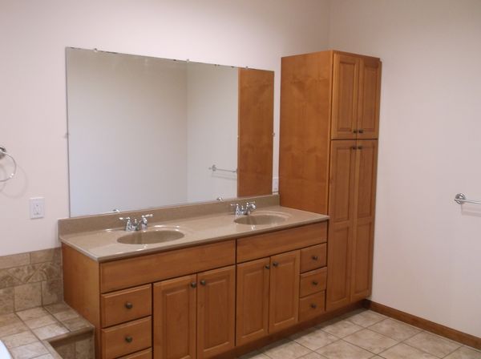639 Celebration Drive
Princeton, IL
61356
About this home
This home is located in Park Place subdivision.....Featuring a modern ranch style home with a very open living arrangement. The Kitchen overlooks a great room with gas fireplace. A patio door faces South, with a deck and stamped concrete patio. There are plenty of quality kitchen cabinets, solid surface countertops, breakfast bar, tray ceiling, crown moldings, tile floors, new carpeting, freshly painted walls and ceilings. The home has Pella windows, solid pine doors, 9 foot ceilings, a huge foyer to greet guests, new hardwood floors, new Trane furnace and central air conditioning. A primary bedroom suite with walk in closet, jetted tub, sit down shower, privacy room for toilet, very well done tile floors and accent areas. The two additional bedrooms are off to the far West side of home, offering privacy to the primary bedroom. A neat dining room overlooks the front entryway area, with big windows allowing plenty of natural light. Casual eating is adjacent to the kitchen, where day to day meals are enjoyed. A big 6 by 14 foot laundry room is just off the door to garage. Plenty of space to drop off shoes, books, wash the dog. A full basement has two emergency access windows. A toilet and shower can be added in basement as rough in plumbing was installed during construction. The home had a fire in 2023 that caused smoke and water damage and a limited number of floor joists and subfloor was replaced. The sellers have worked with a local reputable contractor to restore the home. Sellers will provide any documentation to prospective purchasers to clarify what repairs were made.
