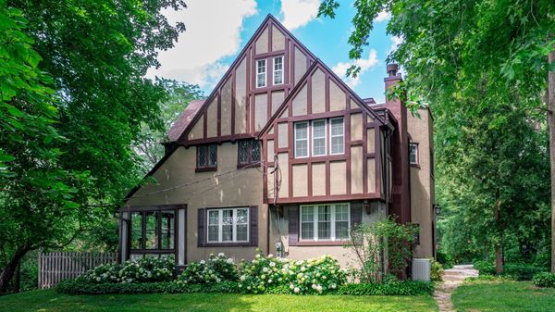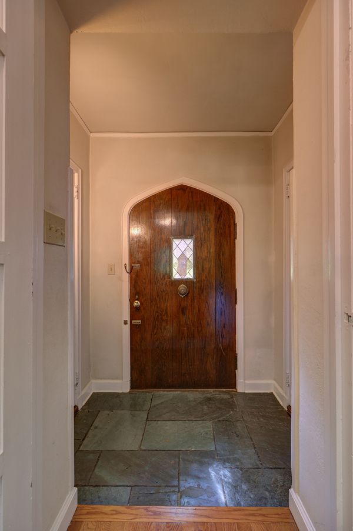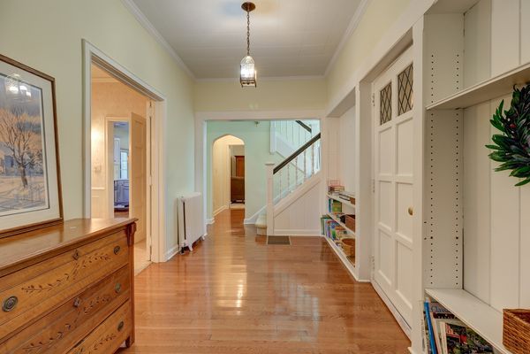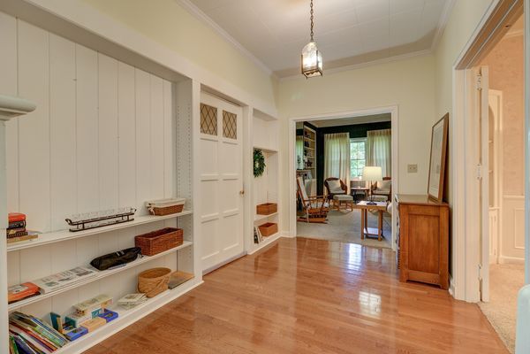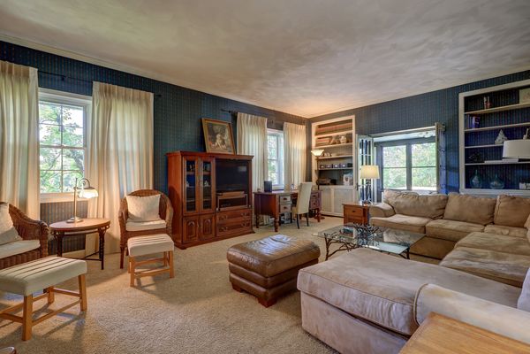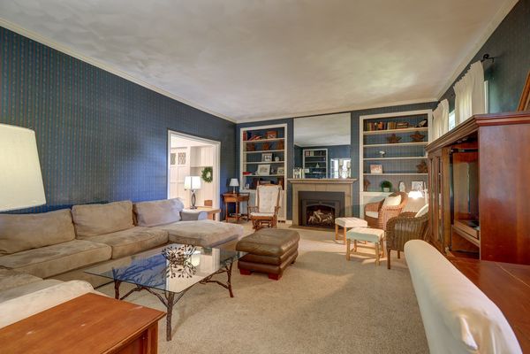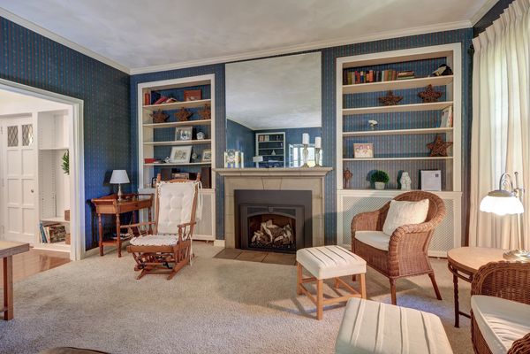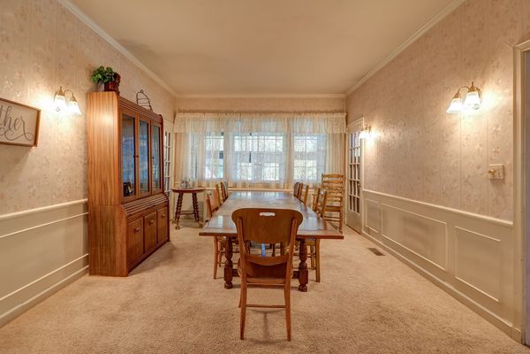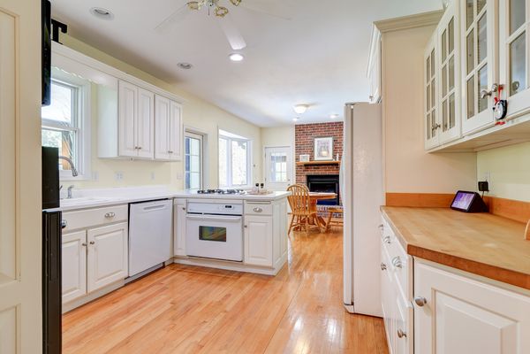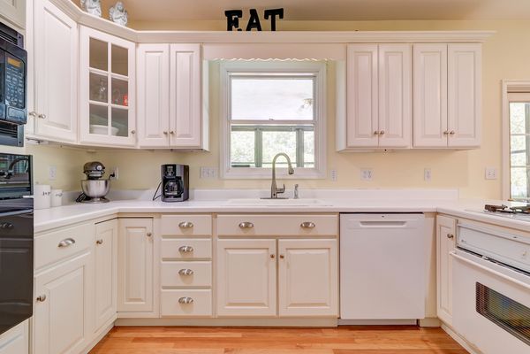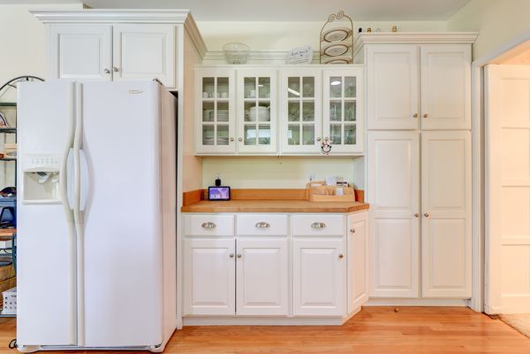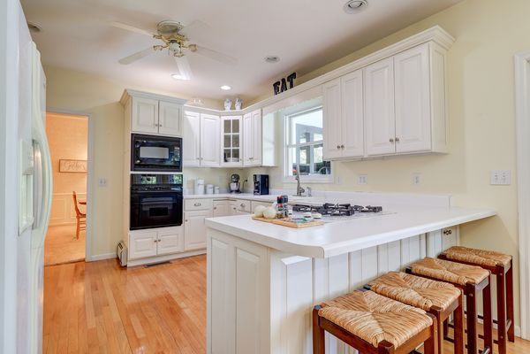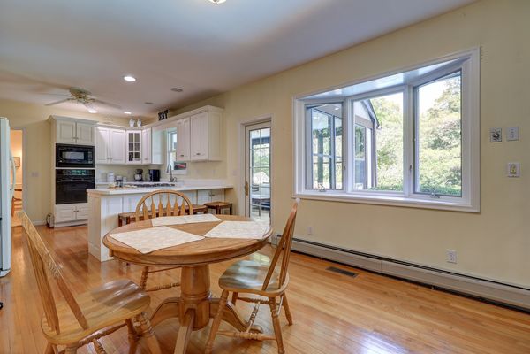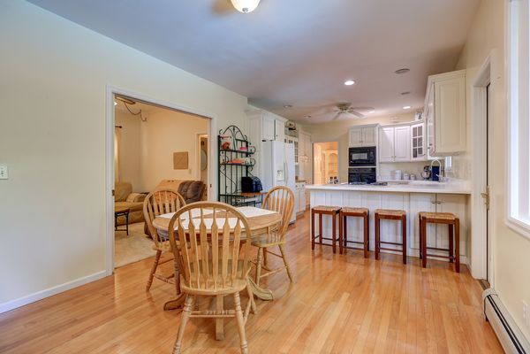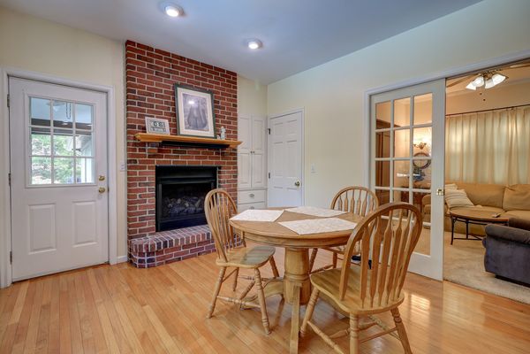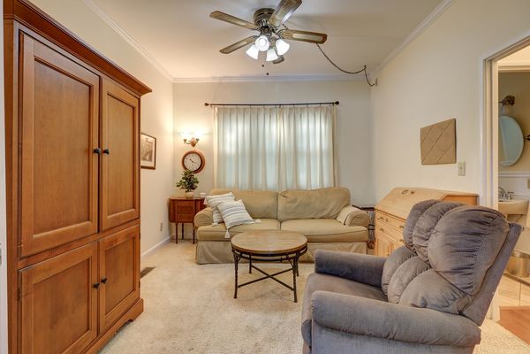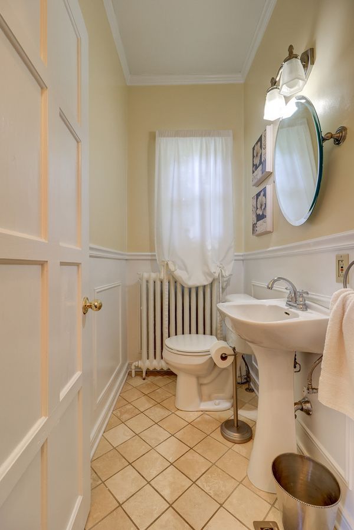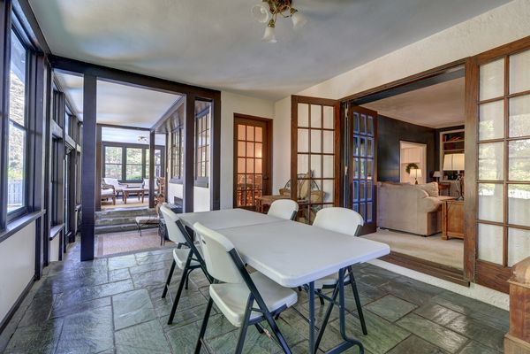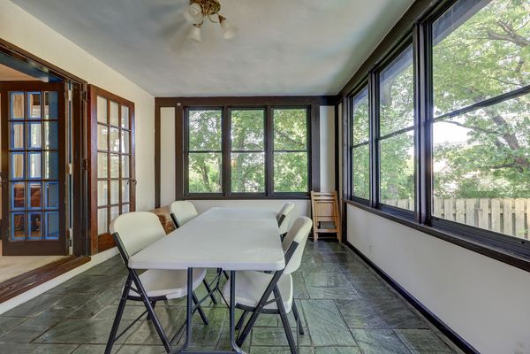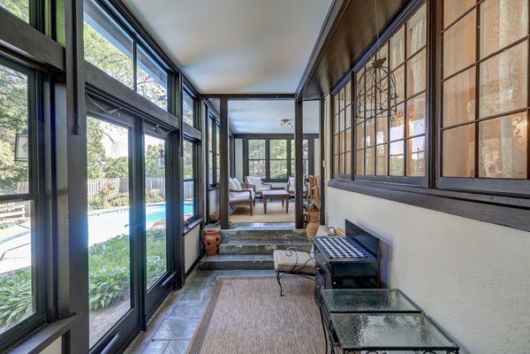638 W Lincolnway Road
Morrison, IL
61270
About this home
Fabulous English Tudor style home with two stairways, two fireplaces with new inserts, and maid quarters. Every attention spent to detail! Every bedroom suite has its own sitting and dressing room with a total of 4. Third floor study could be an apartment. The dinette (12' x 12') opens to the kitchen and has its own fireplace. Glass pocket doors between dinette and the den. There are wood floors under the carpeting except the den. 26'2 x 12" floored attic that houses the second central air unit. 3 adjacent sun porches totaling 278 Sq Ft with slate flooring. Kidney shaped heated inground pool with fence. (Updates include most new windows, roof in 2003 with gutter guards and most exterior trim has been wrapped.)
