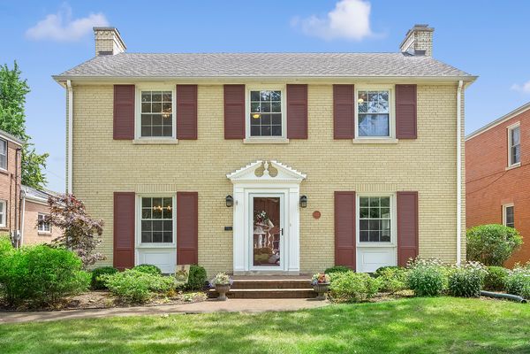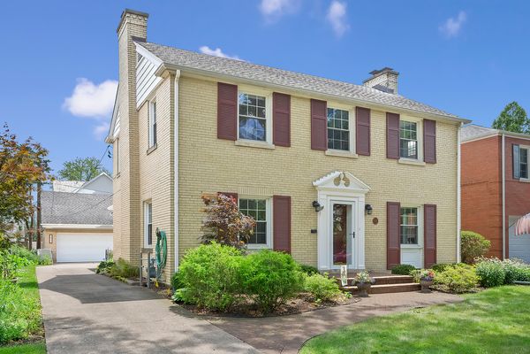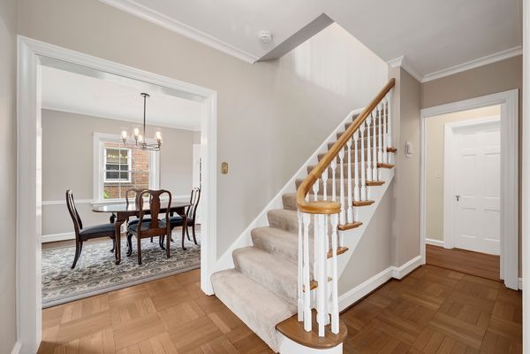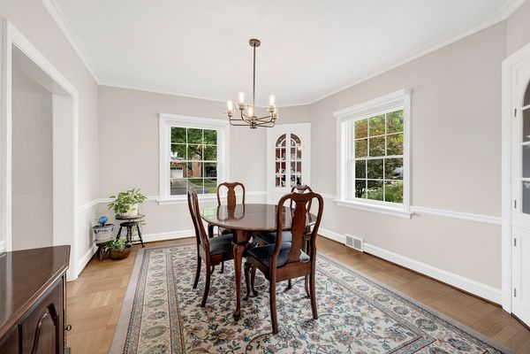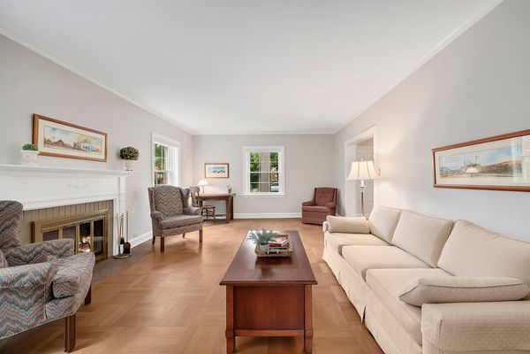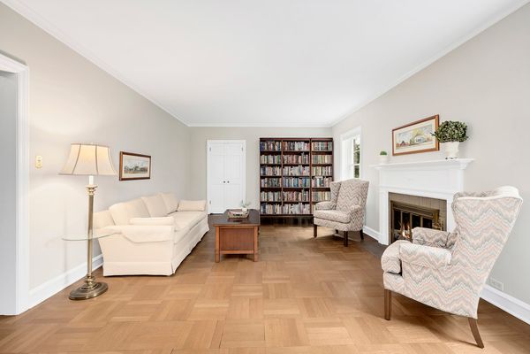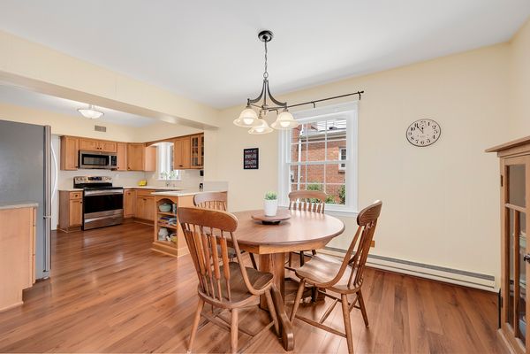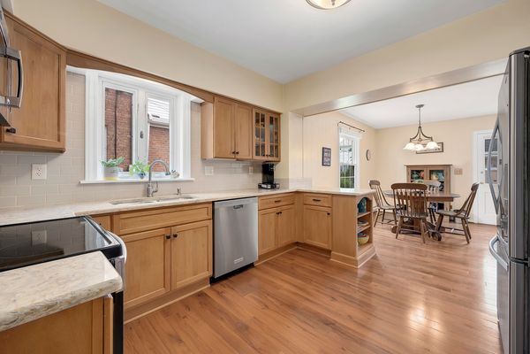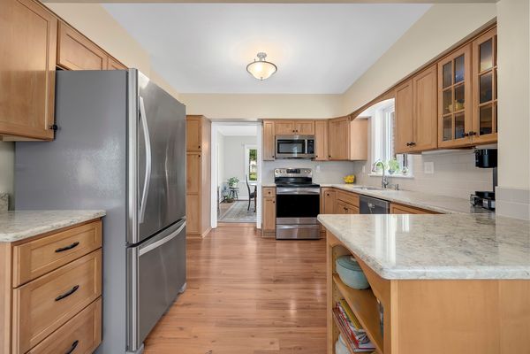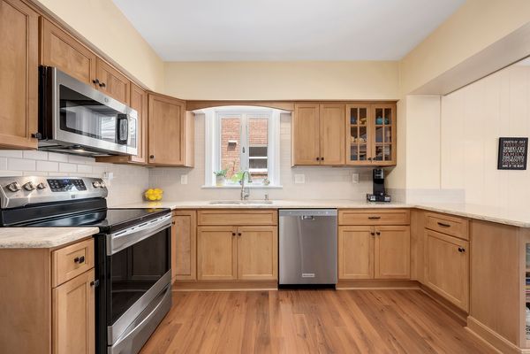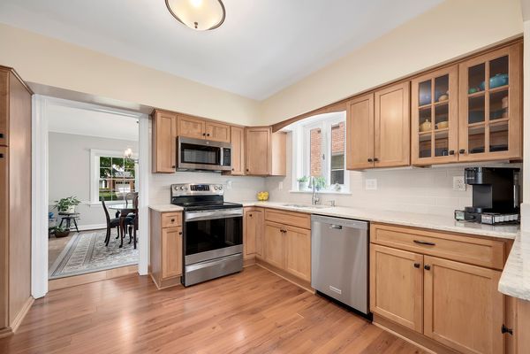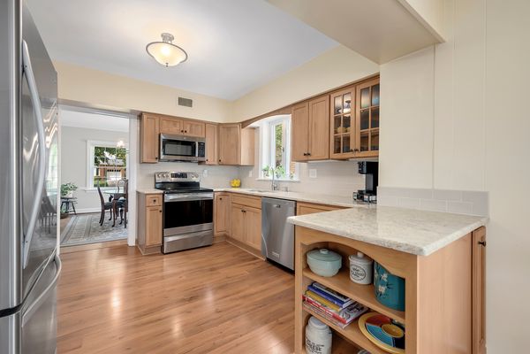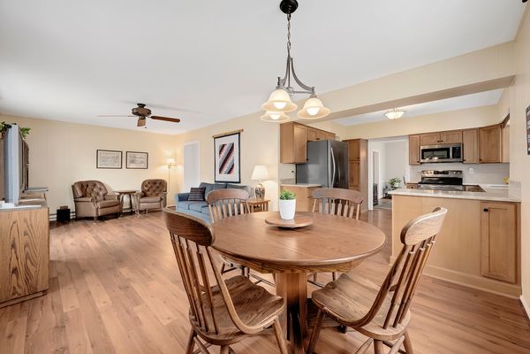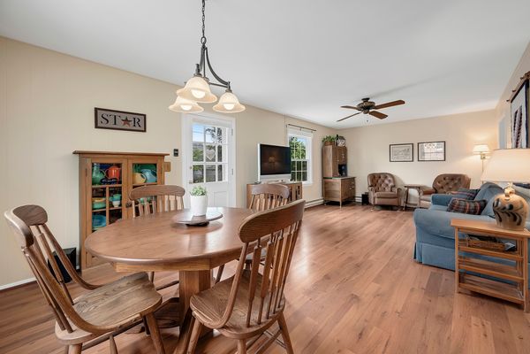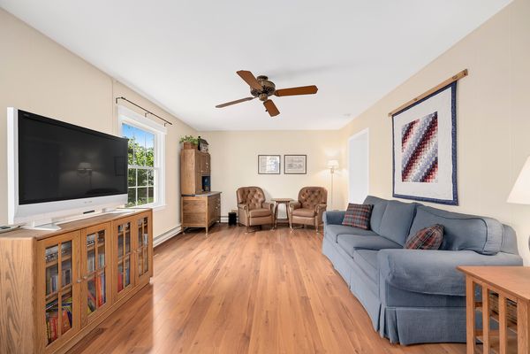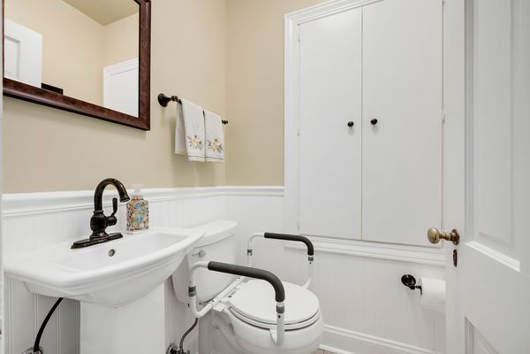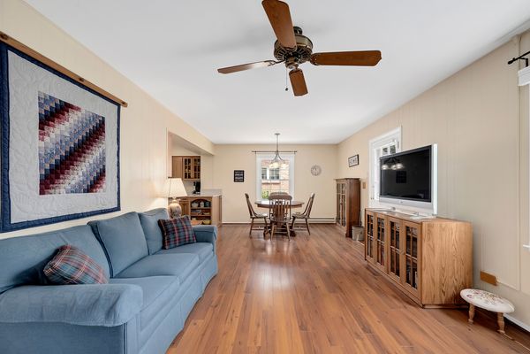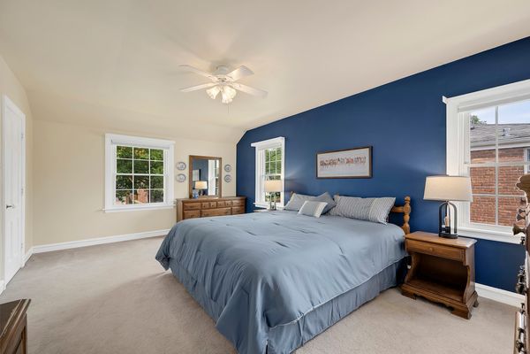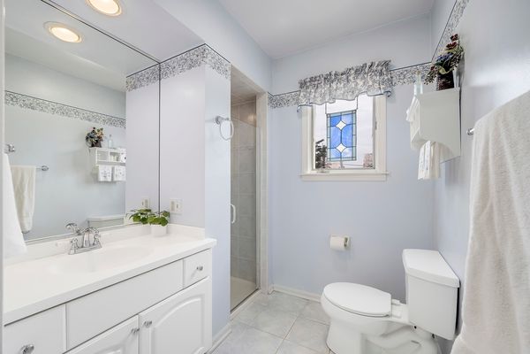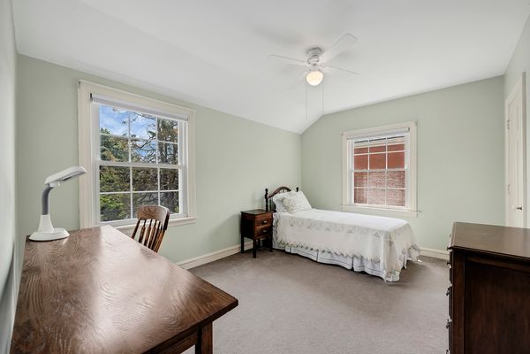637 S Stone Avenue
La Grange, IL
60525
About this home
MULTIPLE OFFERS RECEIVED. HIGHEST AND BEST DUE SUNDAY 7/14 BY 4PM. Looking for charm, a fabulous Country Club location on a beautiful block, with great living space? You've come to the right place! Longtime owners have raised their family here and cared for this home meticulously for nearly 40 years! The welcoming foyer sets the tone for what's to come. Charm and character abound. The living room features a fireplace and is adjacent to a generous formal dining room with custom built-ins. The updated kitchen features high end cabinetry, quartz counters, a subway backsplash, and flows seamlessly into the eating area and family room. All three bedrooms are upstairs with a hall bath, tub/shower combo. Generously sized primary suite features 2 closets and an attached full bath. Casually finished basement features a recreation room with second fireplace and storage. Two and a half car detached brick garage offers a second level for storage with an attached greenhouse. Plus new HVAC & newer windows. Iconic Waiola Park is 1/2 block away and the train to the city and downtown La Grange are about a 15 minute walk. Spring Avenue Elementary & William F Gurrie Middle School is about a 4 block walk and both high schools are also within walking distance as well. I-55 and I-294 are very accessible as well as both Midway and O'Hare airports. So much to offer in this adorable brick two story La Grange home!
