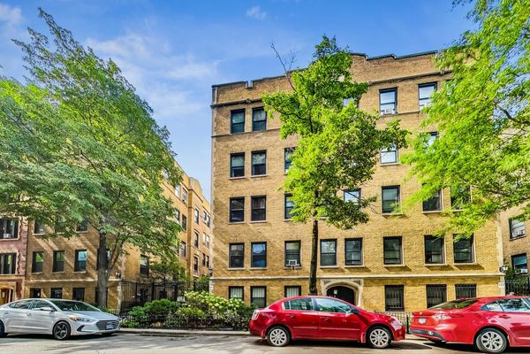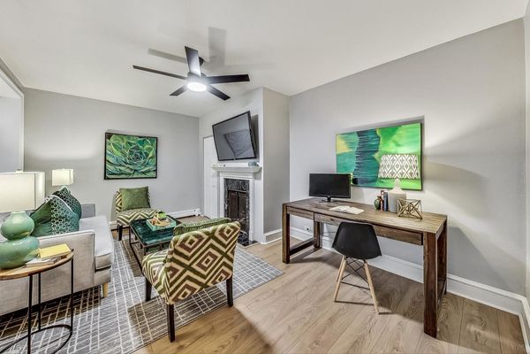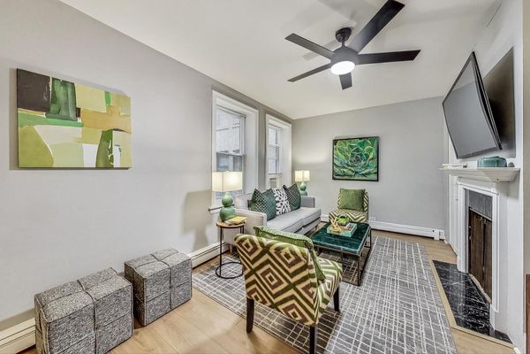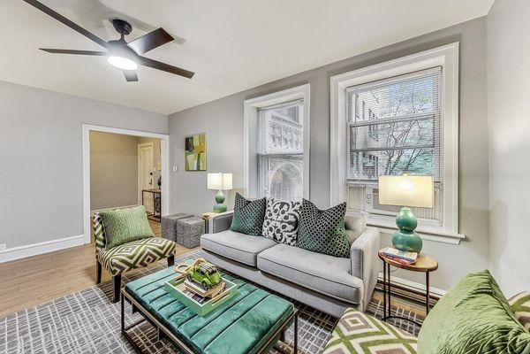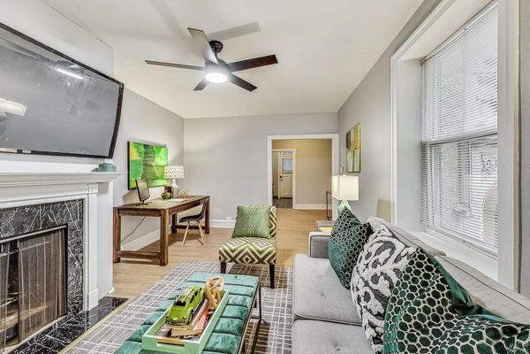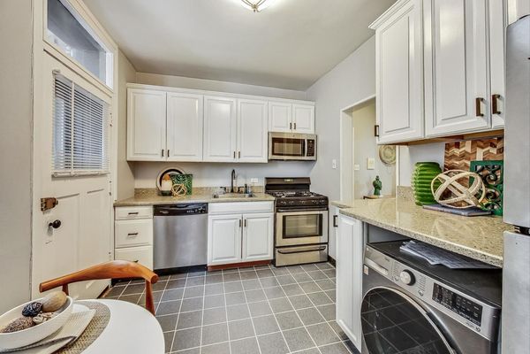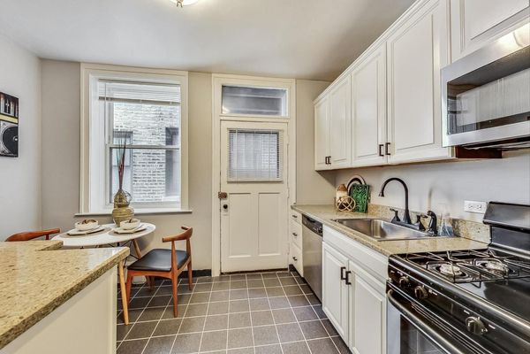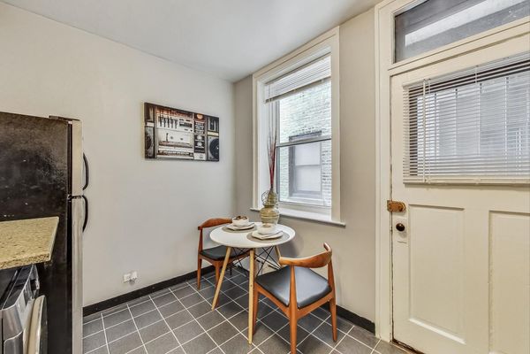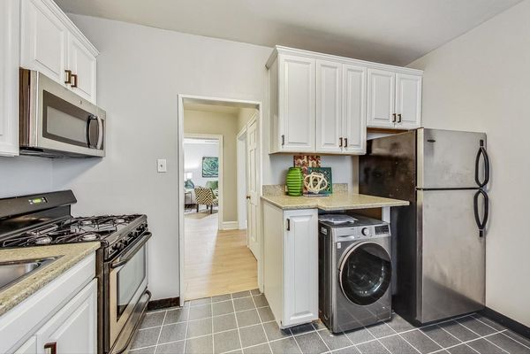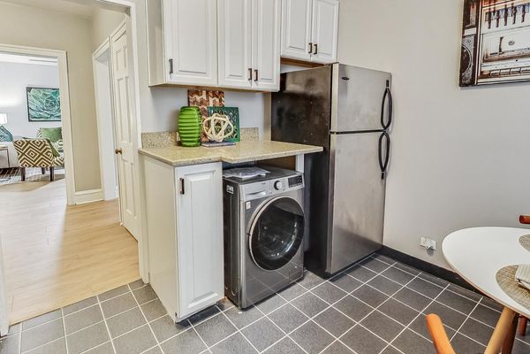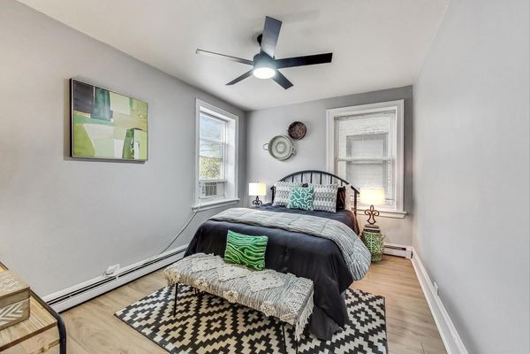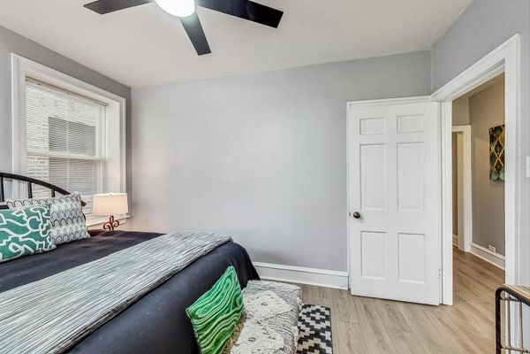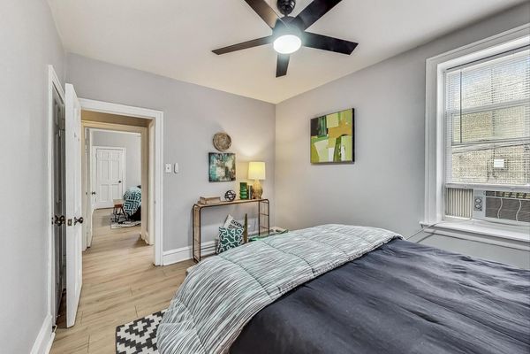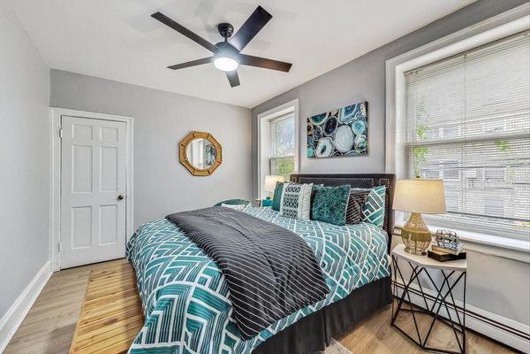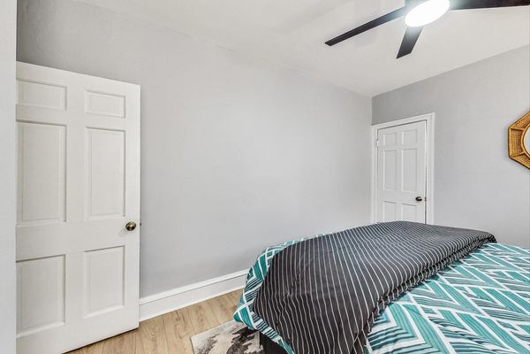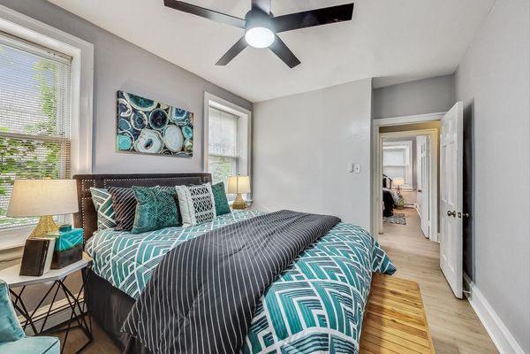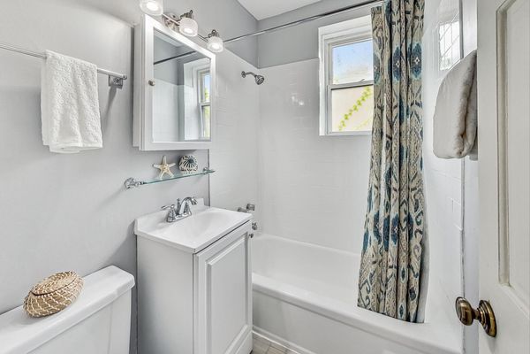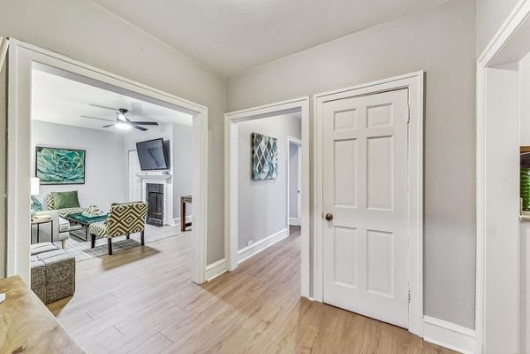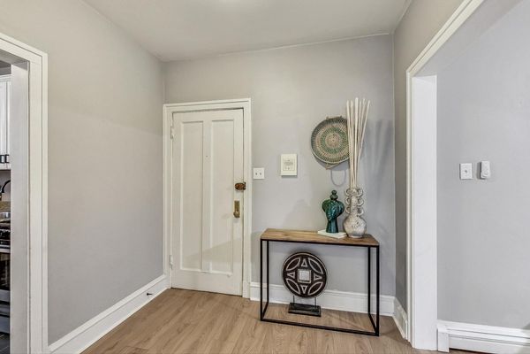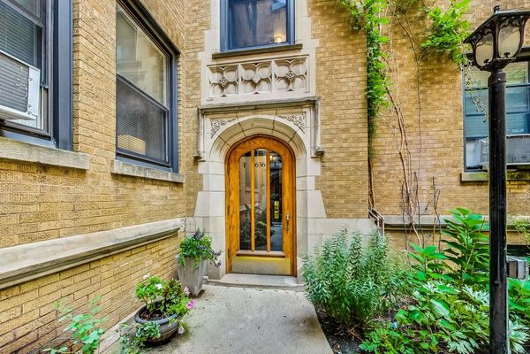636 W Waveland Avenue Unit 1F
Chicago, IL
60613
About this home
This updated, 2 bedroom/ 1 bathroom condo delivers natural light, All New Luxury Vinyl Flooring, a deck & in-unit laundry, located in a beautifully landscaped secured courtyard building blocks from Lake Michigan in the desired East Lakeview neighborhood & happily in the Greeley School District. Large 2 bedroom in the 50-unit vintage bldg. Enter the NATURAL LIGHT FILLED open living and dining room with a wood burning fireplace(as is) and offering multiple configuration opportunities. Set up a dining nook, perfect for entertaining near the spacious full kitchen with Newly Painted wood cabinets, granite countertops, tile floor, and Stainless-Steel appliances. Enjoy the flow out to a semiprivate porch, perfect for grilling, container gardening, or morning coffee. The spacious primary bedroom provides ample closet space, with 2 large windows providing natural light. The second bedroom also delivers natural light flowing in from two corner windows with option to be configured as a home office. The updated bathroom features a tub/shower combination. This unit delivers an added coat closet, dining nook, and hall/bath closet, creating a custom floorplan that lives well! NEW Modern Ceiling fans in all rooms. IN-UNIT LAUNDRY: Front-loading Under-Counter all in one Washer/Dryer. Amazing, more than AMPLE STORAGE, 12'x10' storage room located in basement. COMMON OUTDOOR SPACE located behind the units, accessed from ground floor. Secured courtyard building. Owner must live in unit for 1 year prior to renting it out. Cap of 30% or max 15 units at a time. NO short-term rentals. Lease must be approved by HOA. Current wait list as 17 units are rented. Garage Parking space available for Purchase across the street at The New Yorker, sol separately($43, 000) different seller). GREAT LOCATION. Wrigley Field with its popular amenities is minutes away. Near trendy boutiques, restaurants, & nightlife. Jewel Osco, Whole Foods, & The Park at Wrigley's Farmers' Market. Also, conveniently located directly across from the FFC gym and a dog park, as well as the dog beaches at Montrose & Belmont Harbor. Proximity to Lakeshore Drive, and close to highway 90 / 94 Kennedy Expressway, Sheridan and Addison Red, Brown, & Purple EL trains, & CTA buses. ACCESS TO GREEN & NATURAL SPACES: Half a block to Lake Michigan, its beaches & lake front biking and running path, Sydney Marovitz Golf Course, & Waveland Tennis Courts. Enjoy NEIGHBORHOOD FAVORITES: Two Wheel Tacos, Cozy Noodles & Rice, Windy City Gyros, El Mariachi tequila bar & Grill, Kit Kat lounge, Chicago Diner, Wake-n-Bakery, & The Coffee & Tea Exchange. Pet Friendly.
