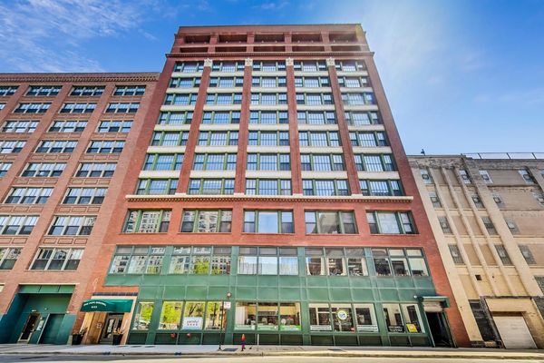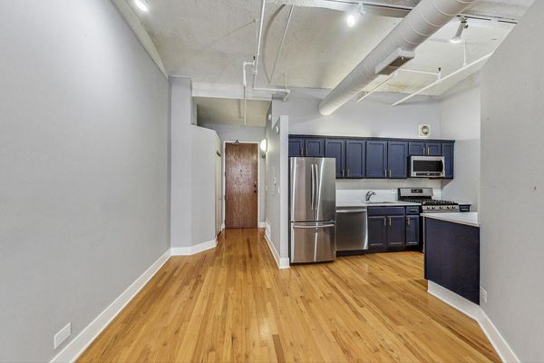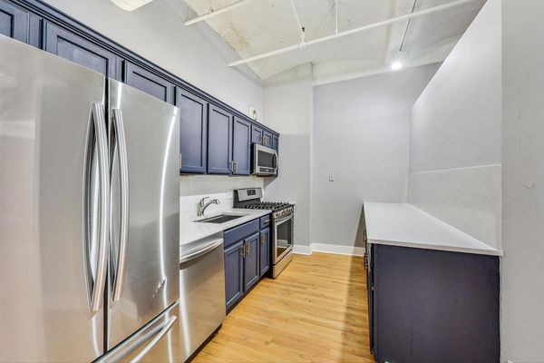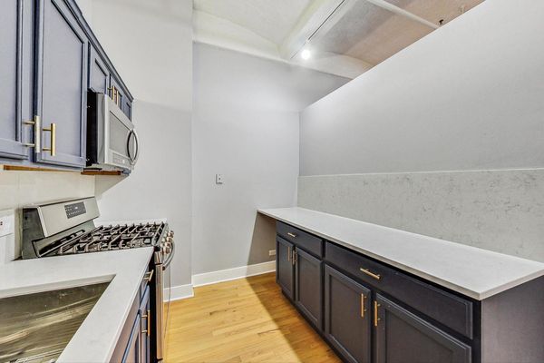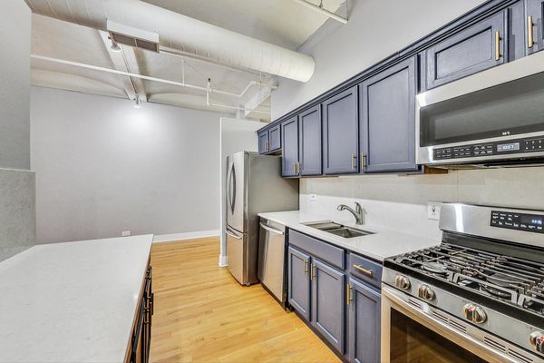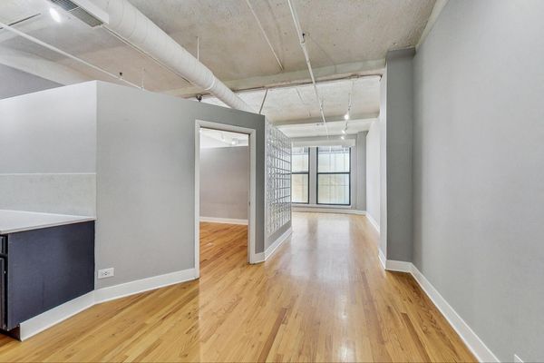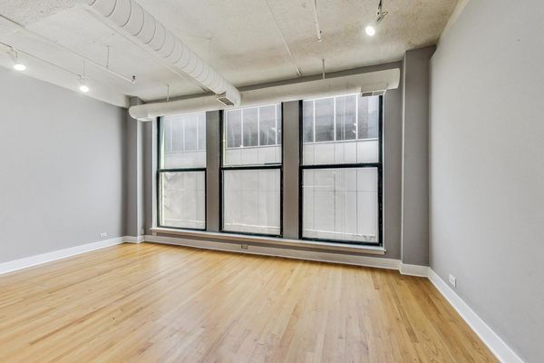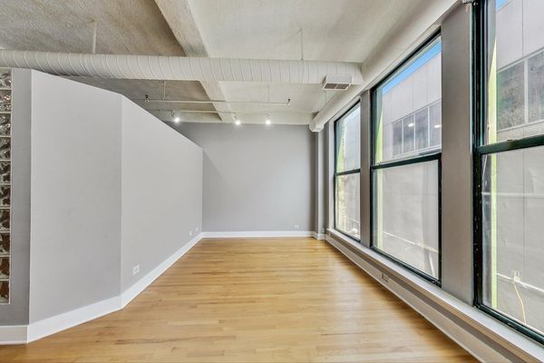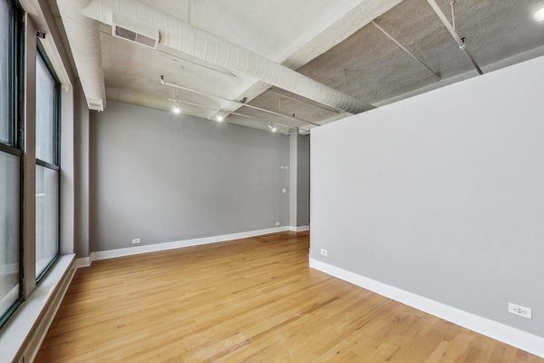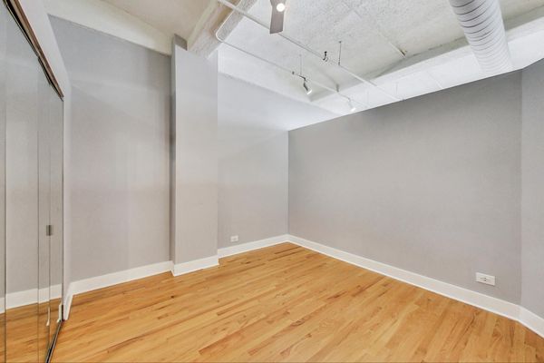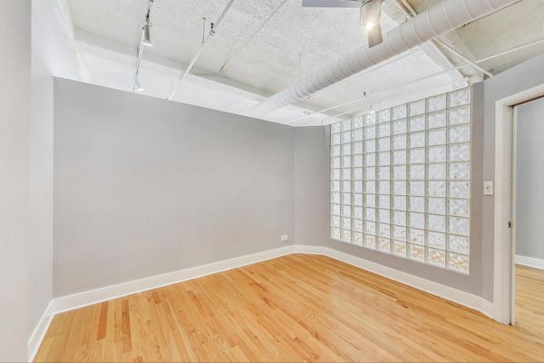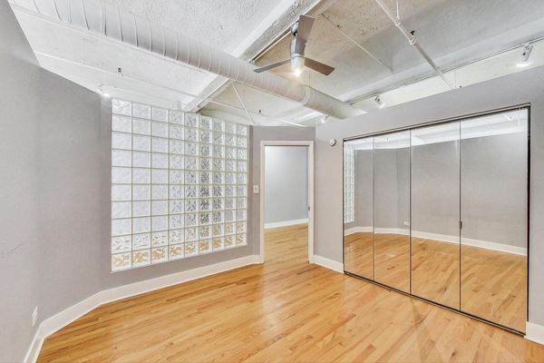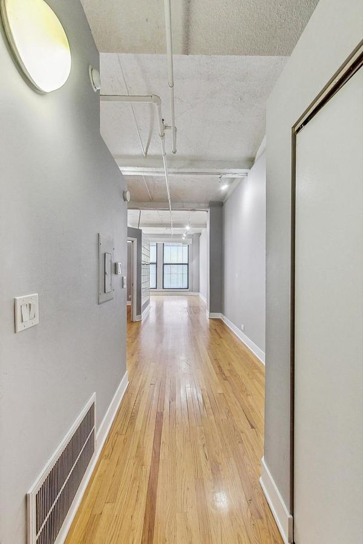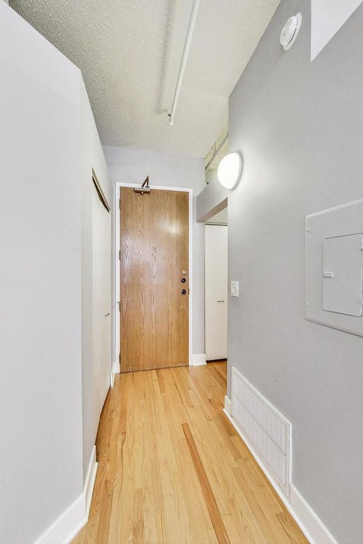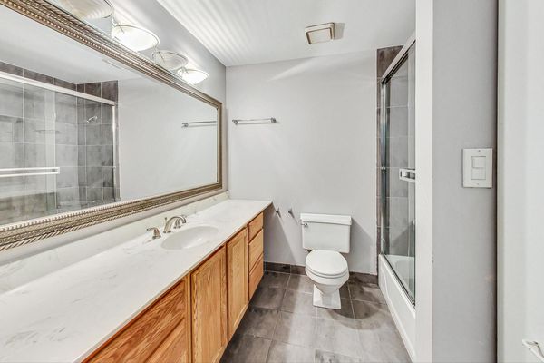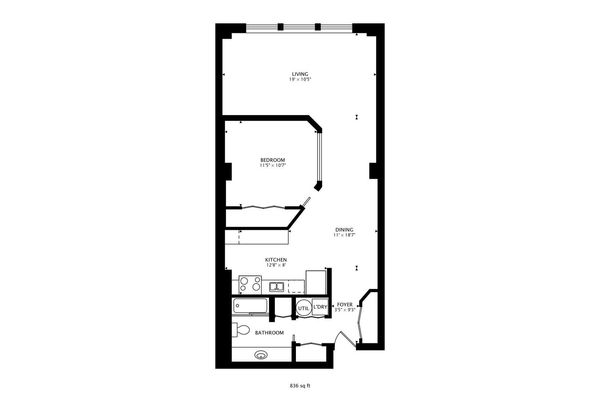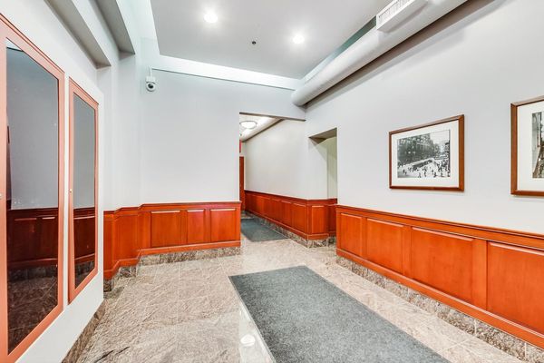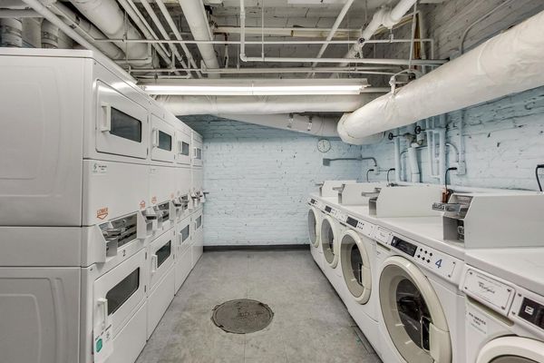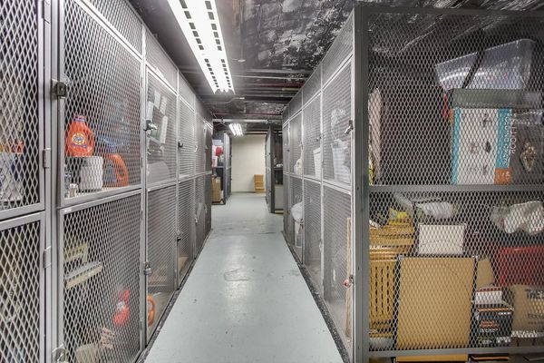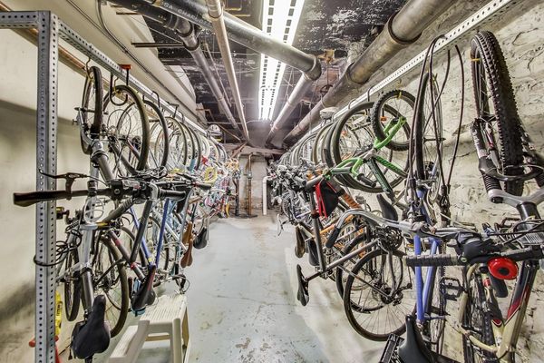633 S Plymouth Court Unit 1009
Chicago, IL
60605
About this home
Come check out this gorgeously renovated loft in the historic Pope Building of Printers Row! This spacious 1 bed, 1 bath features hardwood flooring throughout, tall ceilings with beautiful arches, and expansive windows. Indulge your culinary passions in the stylishly updated kitchen featuring pristine white quartz countertops, trendy blue cabinets complemented by gold pulls, top-of-the-line stainless steel appliances, and a generously sized single basin stainless steel sink. The bathroom has updated tile work, glass shower doors, and a massive vanity. Additional highlights include central heat/AC for year-round comfort and ample storage space to keep your belongings organized. The building offers convenience and security with a welcoming lobby equipped with a call box and camera system, two elevators for easy access, a laundry room, bike storage, and a dedicated storage cage for your unit.Nestled in the heart of Printers Row, this urban oasis boasts a walk score of 99 and a transit score of 100, making commuting a breeze. Enjoy unparalleled access to the Red and Blue lines, as well as the LaSalle Street Metra station, putting the city at your fingertips. Immerse yourself in the vibrant culture of downtown Chicago with attractions like Michigan Avenue, Grant Park, The Art Institute, and Museum Campus just steps away. Convenient access to Lake Shore Drive, Interstate 90, and Interstate 290 ensures seamless travel throughout the city and beyond. Enjoy the outdoors with nearby green spaces including Printer's Row Park and Dearborn Park, while grocery shopping is a breeze with Trader Joe's, Target, and Jewel-Osco just moments away. 3D tour available.
