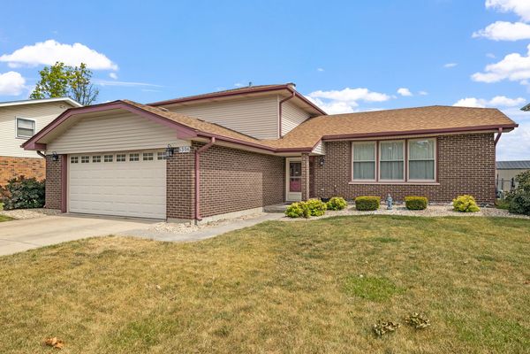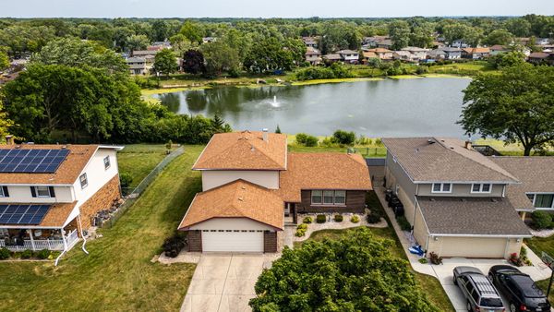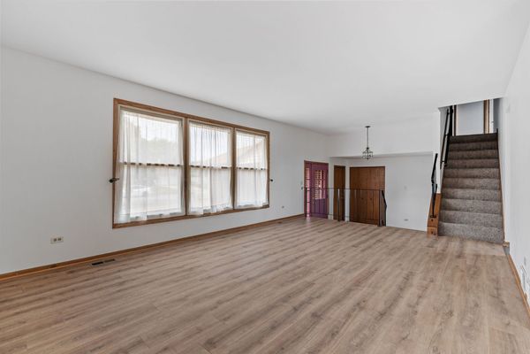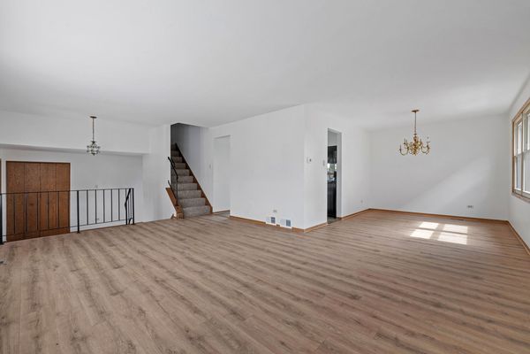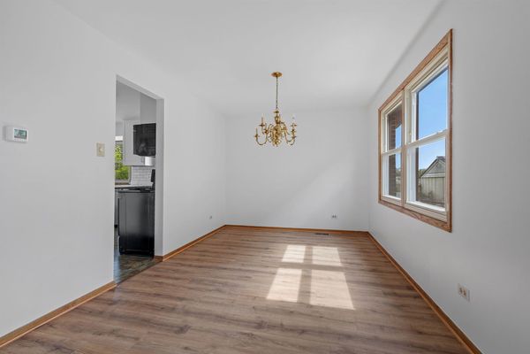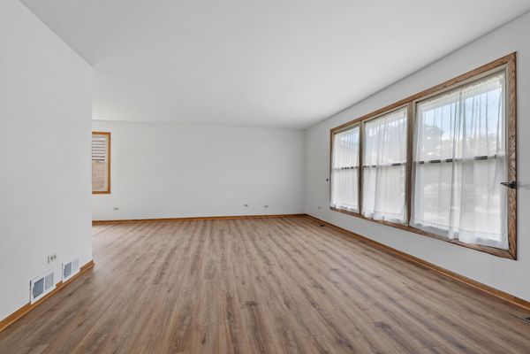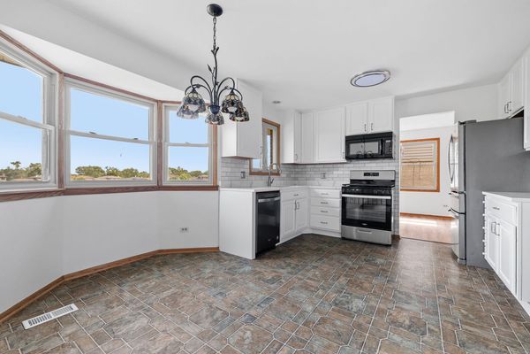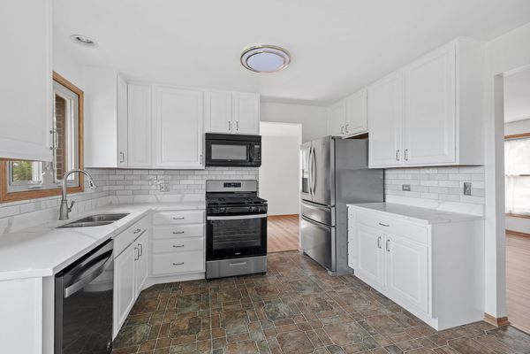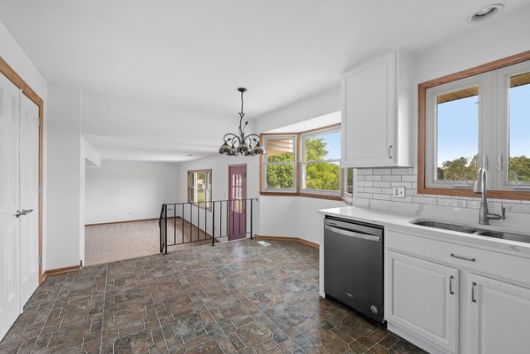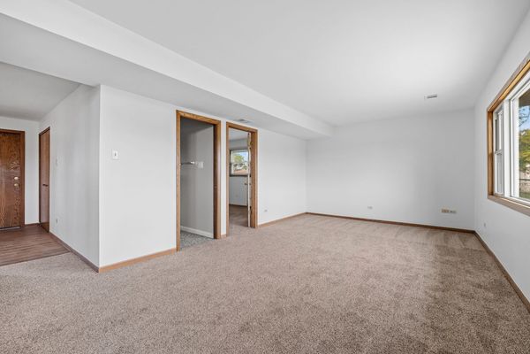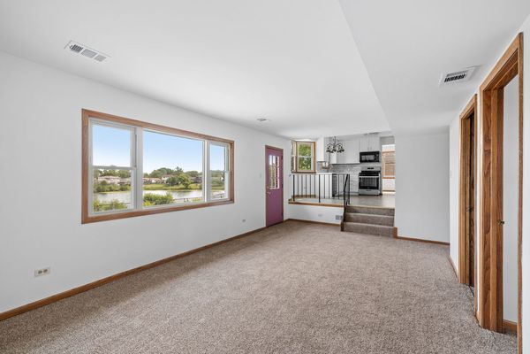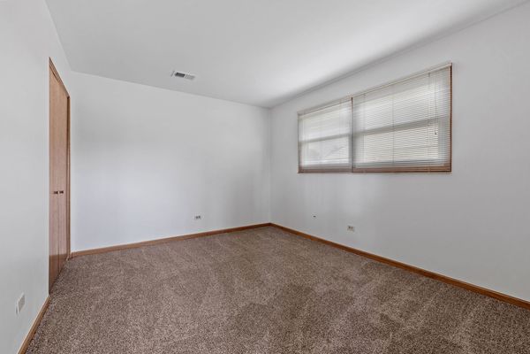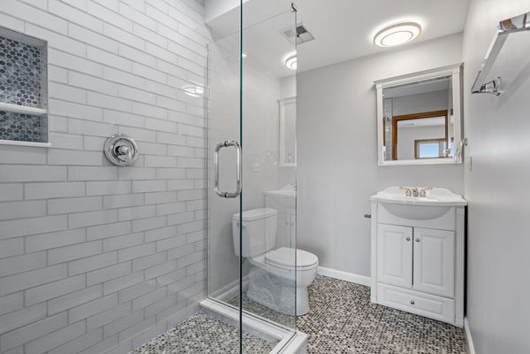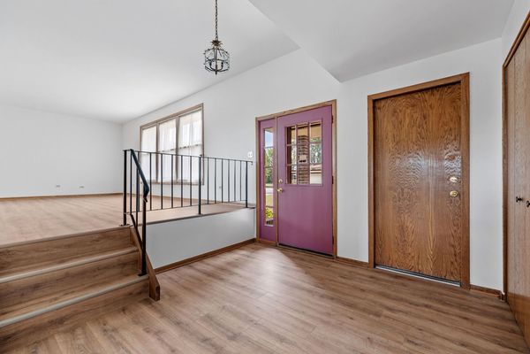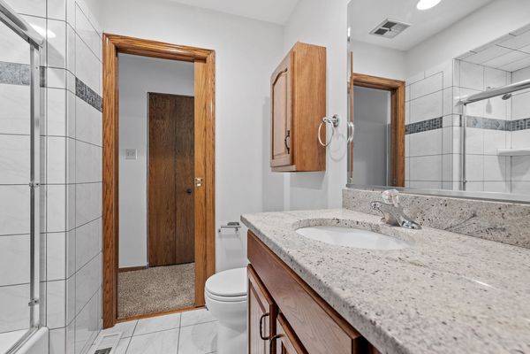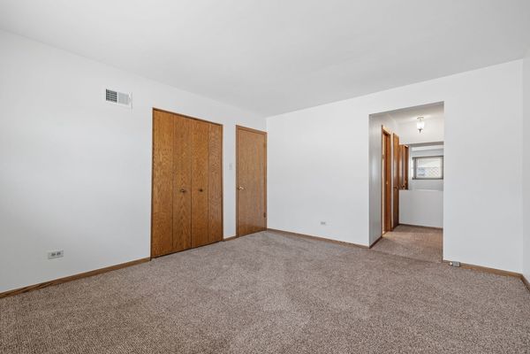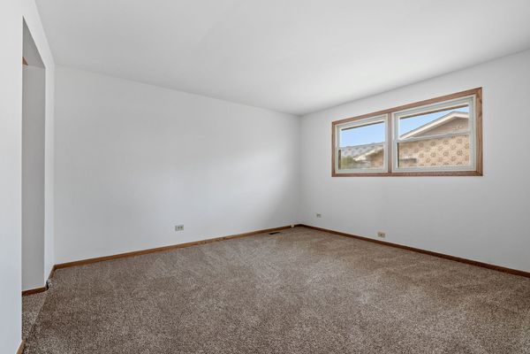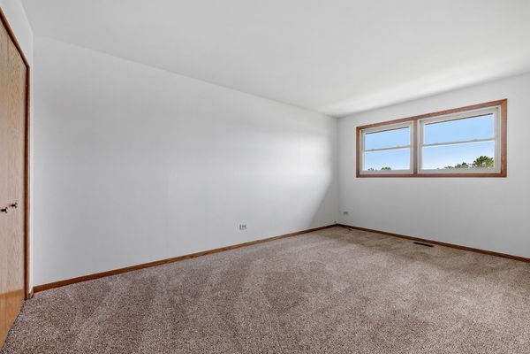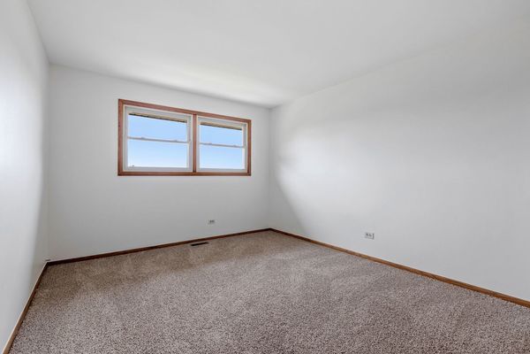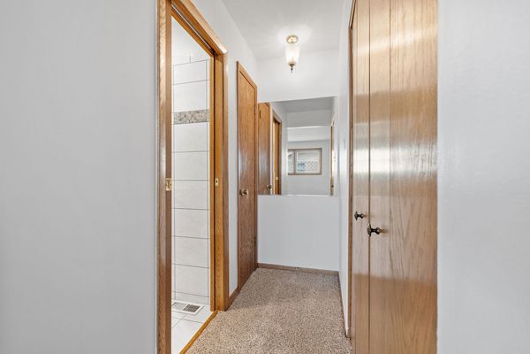6306 Dolores Drive
Oak Forest, IL
60452
About this home
Welcome to your fresh, light, and move-in-ready sanctuary! Nestled in a quiet neighborhood, this recently renovated split-level home with a sub-basement offers a pristine canvas for new beginnings. Step inside and experience the immaculate transformation. The heart of this four-bedroom, two-bath haven is its newly renovated eat-in kitchen. Bathed in natural light from a charming bay window, the kitchen features dazzling quartz countertops, sleek stainless steel appliances, ample cabinetry, and a full pantry closet. Throughout the home, a sense of renewal is palpable. You'll discover luxurious LVF flooring in the foyer, living, and dining areas, complemented by plush new carpeting in all bedrooms and the family room. The main level bath is a serene spa sanctuary. Radiating warmth and elegance, the entire interior boasts freshly painted creamy white walls that amplify the natural light, creating an inviting atmosphere throughout. A delightful surprise awaits beyond the fenced yard out back-an enchanting freshwater pond. Perfect for relaxation and reflection. With its flawless blend of modern updates, pristine condition, and captivating outdoor retreat, this home is truly a haven waiting for you to make it your own.
