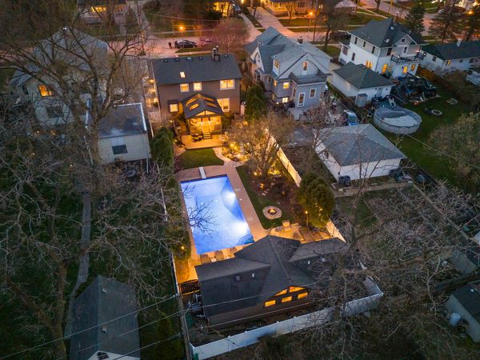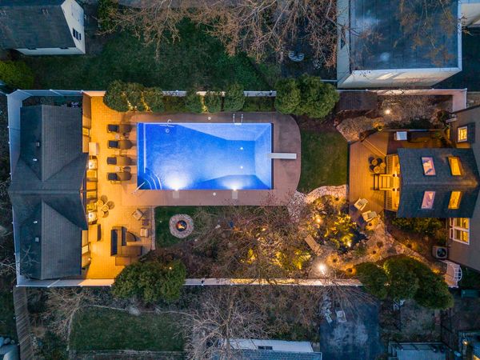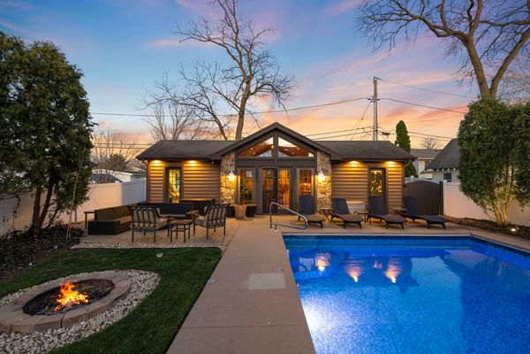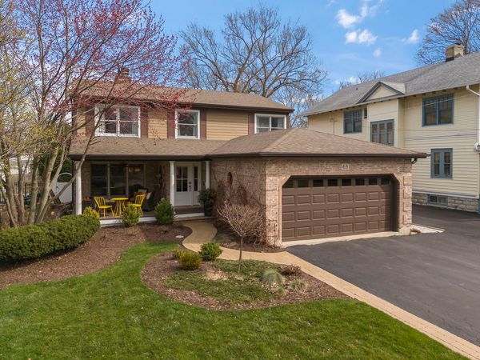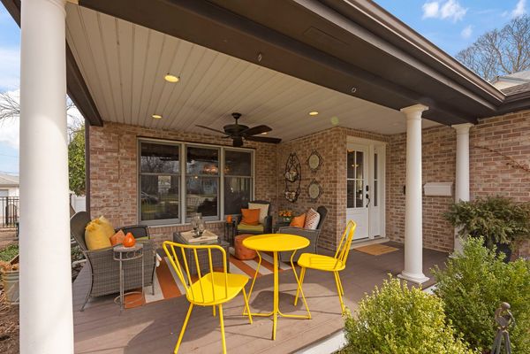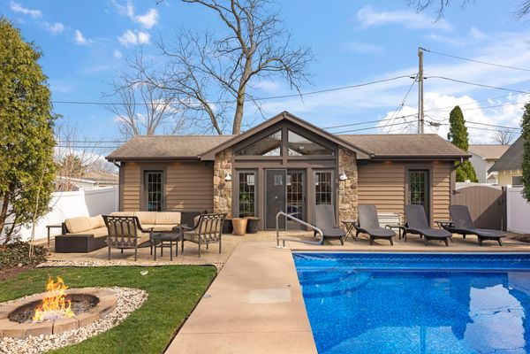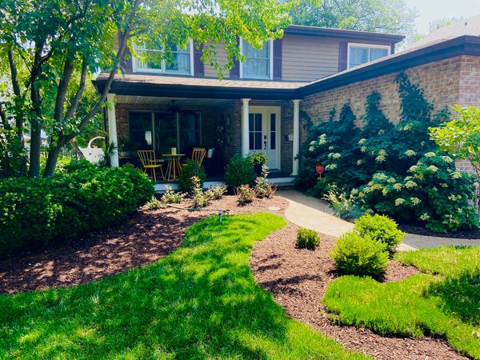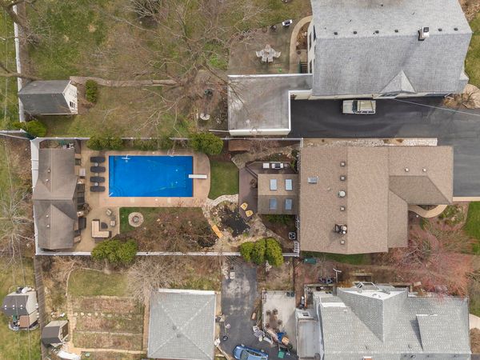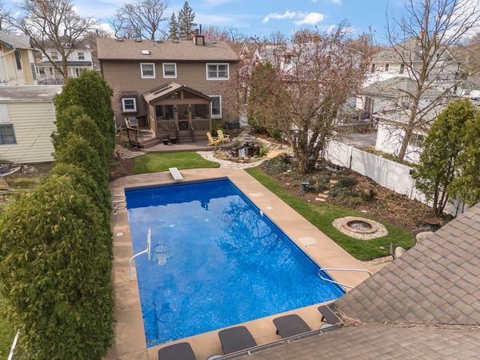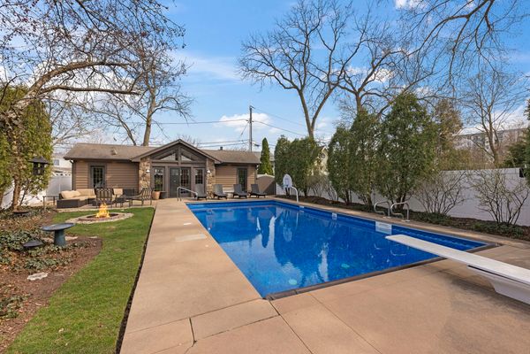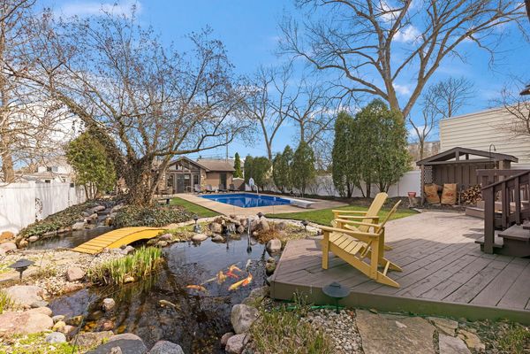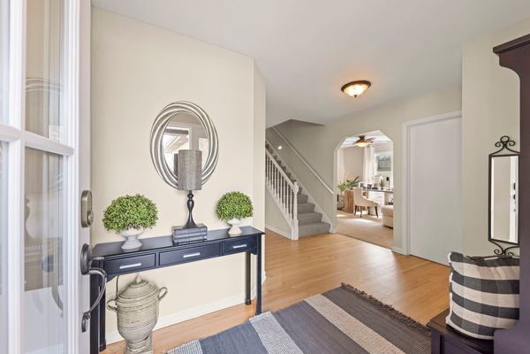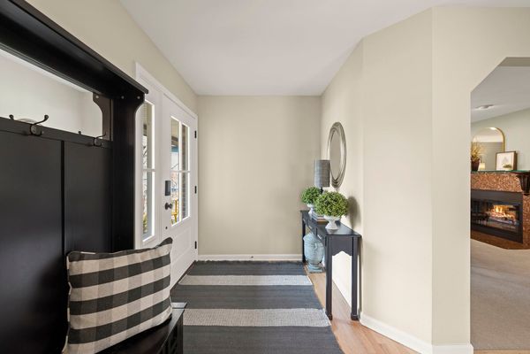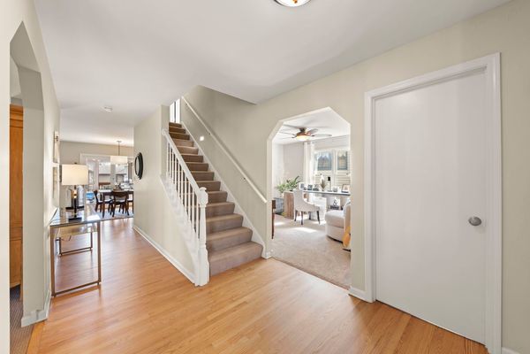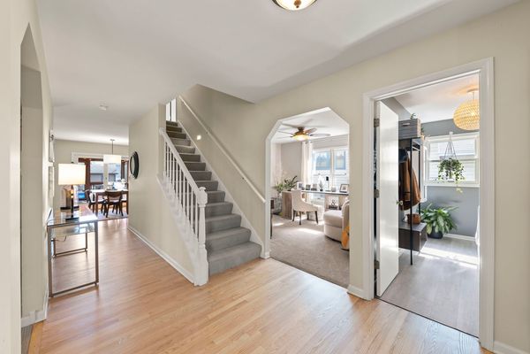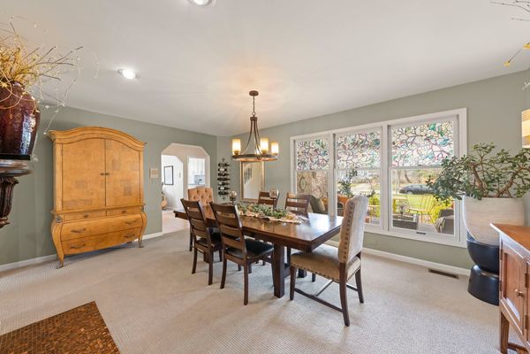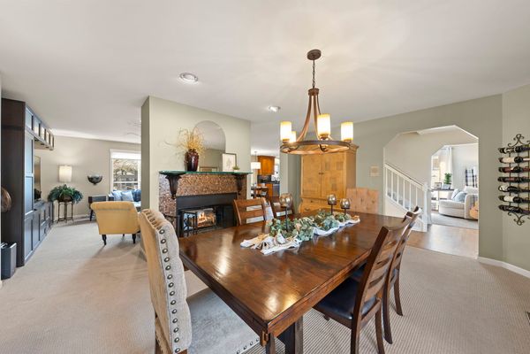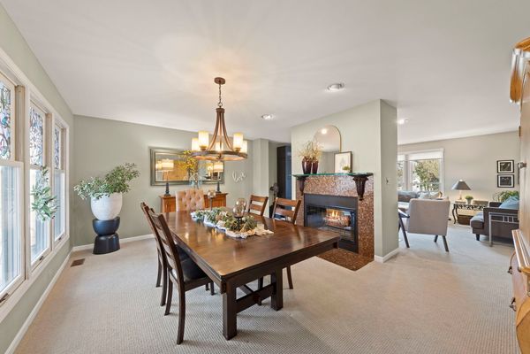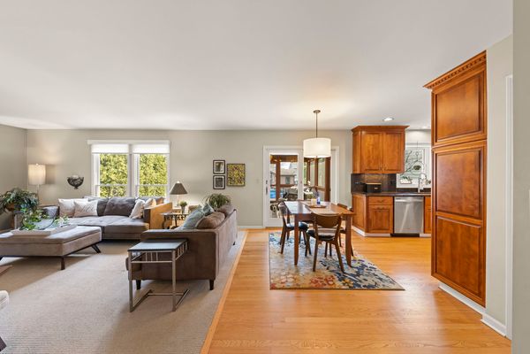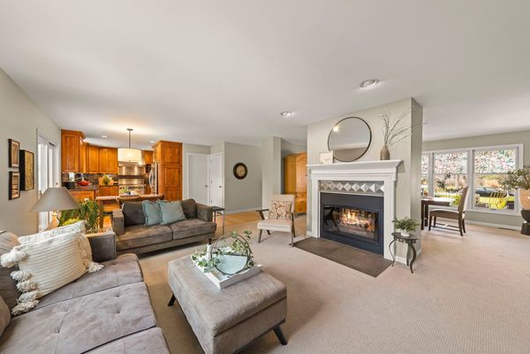63 N Lincoln Avenue
Lombard, IL
60148
About this home
This is not just a home, this is a Lifestyle! Nestled in the heart of Lombard, this property offers an unparalleled oasis for families and entertainment enthusiasts alike. Step into a world of relaxation and fun with a custom Poolhouse and an expansive 36x18 SALTWATER in-ground pool, complete with an electric cover for both cleanliness and safety. The pool house extends the entertainment possibilities, perfect for game nights or seamless indoor/outdoor gatherings. Don't overlook the serene deck or the beautiful screened-in porch overlooking the tranquil koi pond, offering a peaceful retreat after a long day. Meticulously maintained inside and out, Hardie Board Brand Siding, oversized front porch, incredible landscaping and professional lighting, updated throughout, gorgeous decor, and more!! Indoors, comfort meets functionality: 4 bedrooms, 3 and a half bathrooms / Finished basement for recreation space, custom bar, workout area & storage. Remodeled first-floor laundry / Office space for working from home or creative pursuits or the perfect music room. The heart of the home: The custom kitchen features 42-inch maple cabinets, exquisite granite countertops, and stainless steel appliances, including a 6-burner Dacor brand oven/stove and Thermadore hood. A large pantry provides ample storage, while generous prep areas cater to both bakers and aspiring chefs alike. Head to the second floor where you will find the primary bedroom; which easily hosts king-sized furniture, a large walk-in closet, a vaulted ceiling, updated paint colors, and a door to the stunning private bathroom with a separate tub from the shower. Three more spacious bedrooms, all with deep closets, and a full bathroom offers a double sink, updated tile, beautiful decor, and a large closet inside the bathroom and in the hallway for linens or cleaning products. Location meets lifestyle: Enjoy the best of both worlds with this property's tranquil sanctuary just moments away from the vibrant downtown area of Lombard. Play pickleball on the oversized flat driveway, the owners have enjoyed being known as the "Pickleball House" but then can celebrate their win and walk to town for dinner and drinks! Create lasting memories in this exceptional space, where relaxation, entertainment, and convenience converge seamlessly. Ready for a Night out? Take a stroll to town for a fabulous dinner at Babcock's Grove, Rosemary and Jeans or have coffee at Egg House Restaurant! Ready for the Lilac Parade? Head on over to Lilacia Park and then invite the neighbors back for a dip in your heated pool! Chicago here we come! The Metra Station is so close you might have to clean the dust off your car- easy transportation to the city or enjoy a dinner at one of the fabulous towns on the Union Pacific West Metra which continues out to Geneva!
