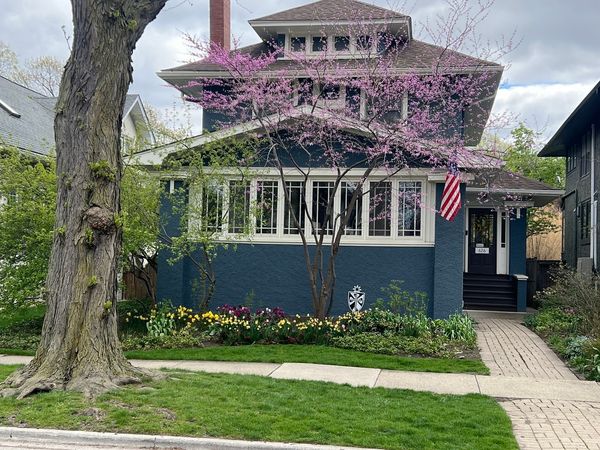626 Wisconsin Avenue
Oak Park, IL
60304
About this home
Welcome to this meticulously maintained and tastefully updated home nestled in the heart of Oak Park. Boasting timeless charm and modern amenities, this property offers a perfect blend of character and sophistication. As you enter through the welcoming side entry, you'll be greeted by a lovely living room featuring a working gas fireplace with decorative tile and custom-made copper hood, stained glass windows, and built-in shelving, creating an inviting space for relaxation. Adjacent to the living room is a versatile all-season sunroom, with tons of natural light and offering a cozy retreat and year-round enjoyment. The separate dining room is a true highlight, showcasing gorgeous built-ins, coffered ceiling, stained-glass chandelier, and art glass windows, providing an elegant setting for entertaining guests or hosting family dinners. The chef's kitchen and breakfast nook have been completely updated and thoughtfully designed with honed black granite countertops, custom cabinetry including glass-front upper cabinets, high-end appliances including Viking, American Range, Bosch and KitchenAid, and a built-in beverage cooler. The ample space in the breakfast nook seamlessly connects to the kitchen, offering a perfect spot for casual meals or morning coffee. The first floor also features an updated half bath for added convenience. Venture upstairs via the oak stairway to discover three generously sized bedrooms and a fully updated bathroom. Each bedroom offers plenty of closet space and hardwood floors throughout, adding to the home's classic appeal. The lower level has been beautifully finished and includes a great family room and another fully updated bath. A fourth bedroom provides flexibility as a guest room or space for children. Updates abound in this home, including a new AC unit (2021), waterproofing and sump pump installation (2009), water heater replacement (2021), and updated electrical systems, ensuring comfort and peace of mind for years to come. Outside, the beautifully landscaped yard and patio offer a serene outdoor oasis, perfect for enjoying warm summer days or hosting gatherings with friends and family. The two-car garage, with a repaved floor completed in 2020, provides convenient parking and additional storage space. Conveniently located within walking distance to downtown Oak Park, schools, parks, shopping, and restaurants, this home truly has it all. Don't miss your opportunity to own this exquisite property in a fantastic location. Schedule your showing today!
