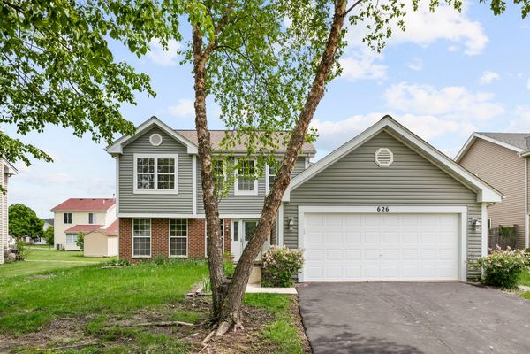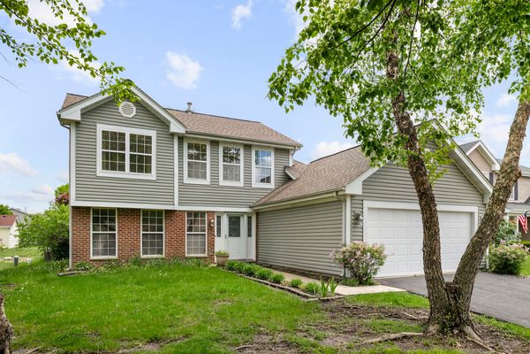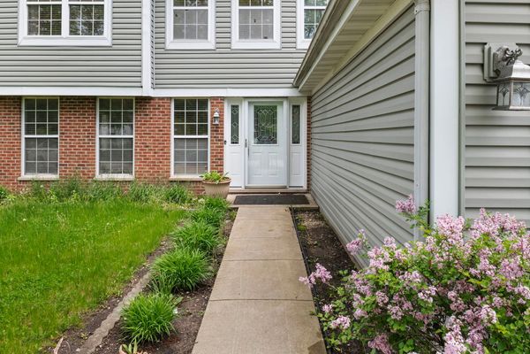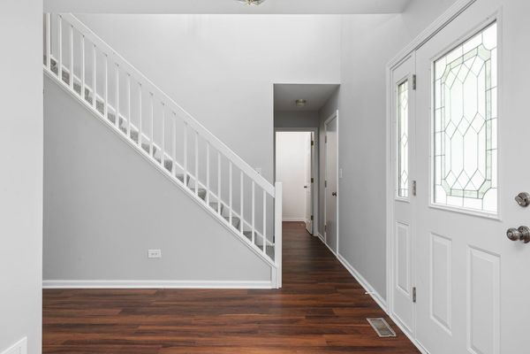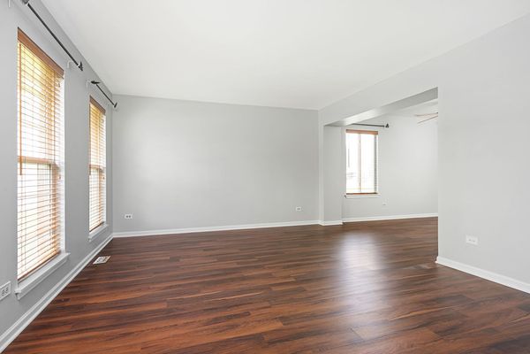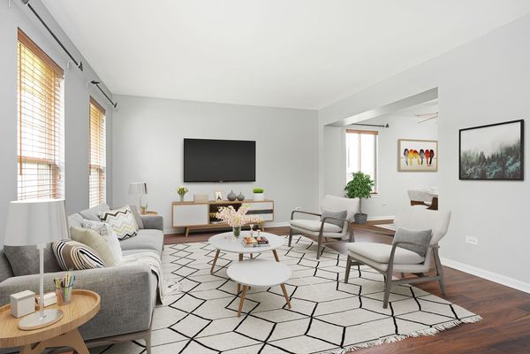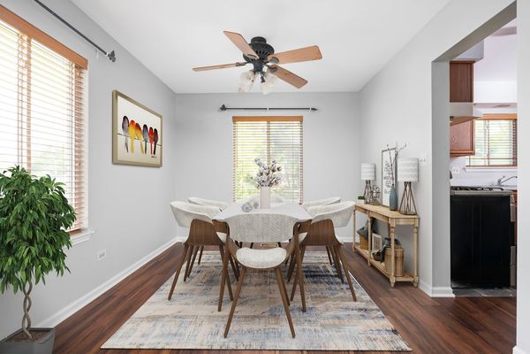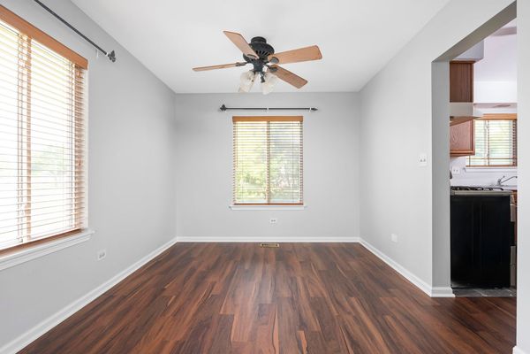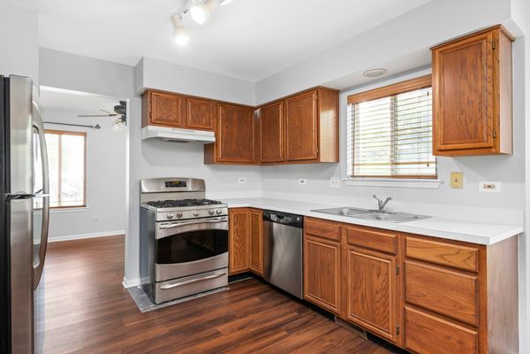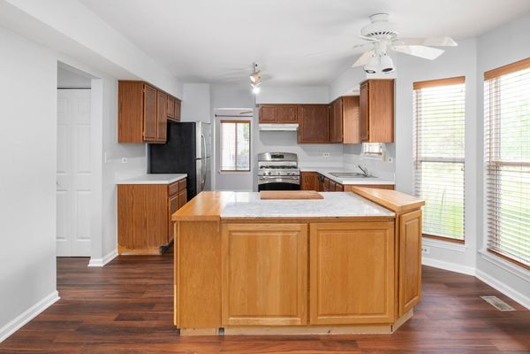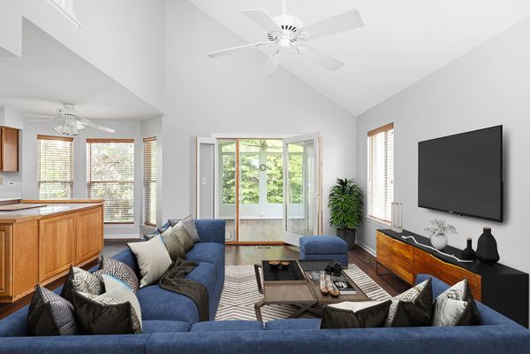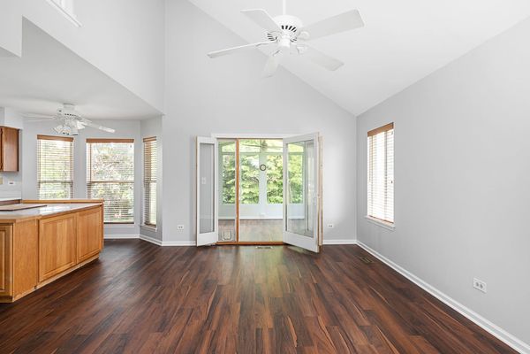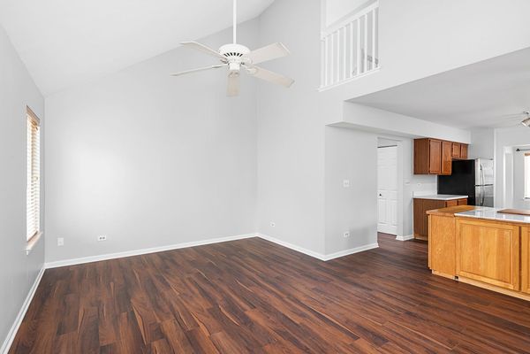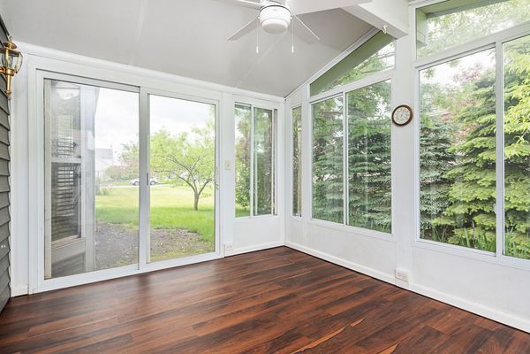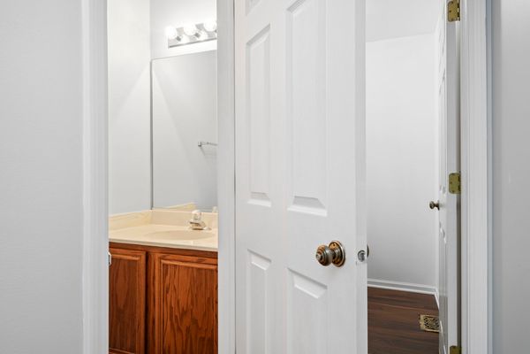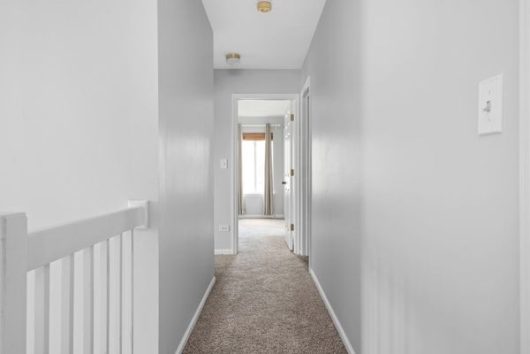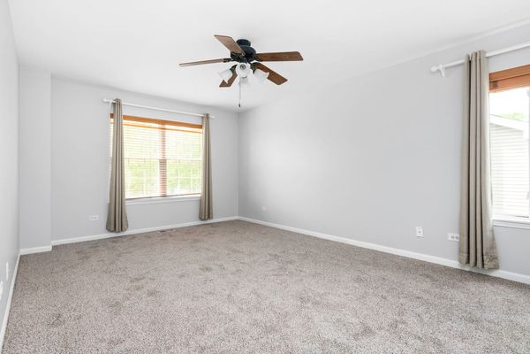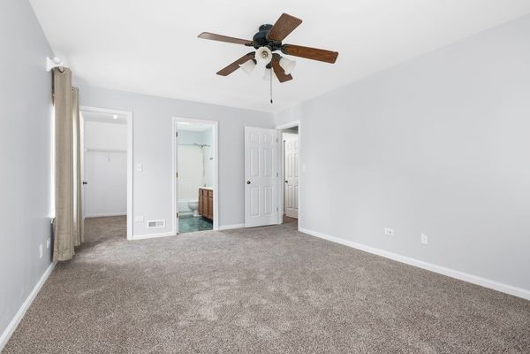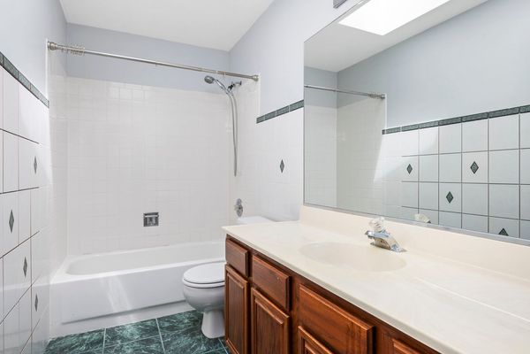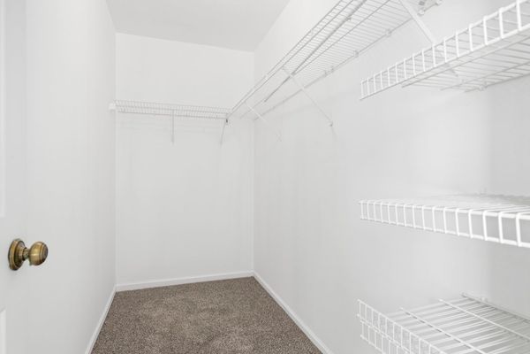626 Harvest Drive
Bolingbrook, IL
60490
About this home
Step into this freshly updated 3-bedroom, 2.5-bathroom home nestled in the serene Lakewood Farms community of Bolingbrook. The expansive first floor boasts a spacious living and dining area, a open kitchen with large island and storage, and a cozy family room, all complemented by a luminous three-season atrium. The residence has just been freshly updated including brand-new engineered flooring that graces each room on the lower level, while plush new carpeting softens the second-level bedrooms, hall, and staircase. Every inch of the interior has been revitalized with a fresh coat of paint, chic new foyer chandelier and a stylish ceiling fan in the atrium, front and garage doors freshly painted. This home is not just a haven of comfort but also convenience, with the Lily Cache Sports Field just a stone's throw away, swift access to I-55, and a selection of grocery stores like Jewel-Osco, Aldi, and Meijer within easy reach. This home is a harmonious blend of comfort and accessibility, waiting to be yours.
