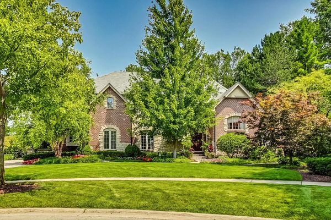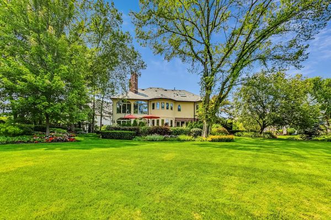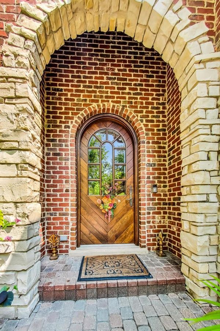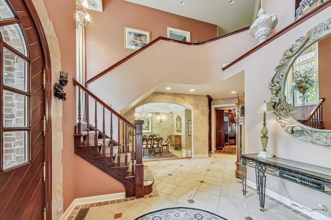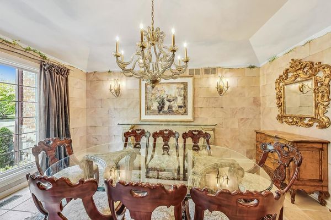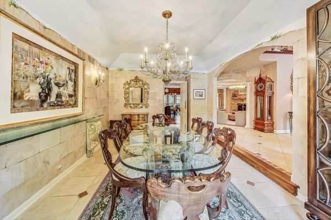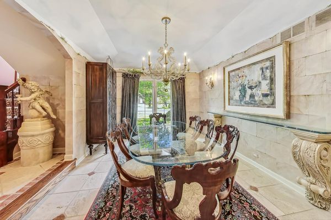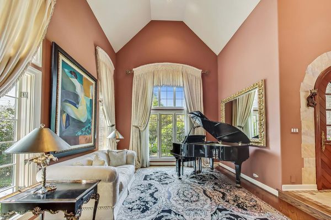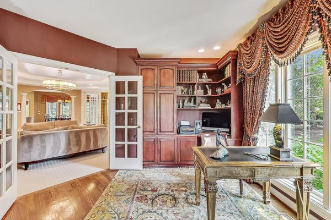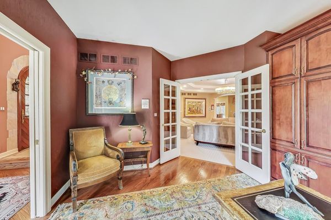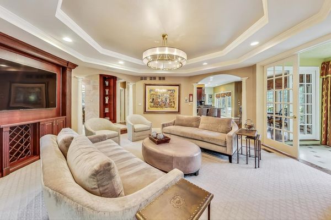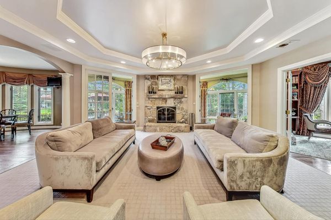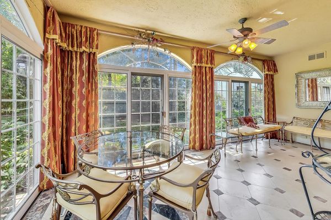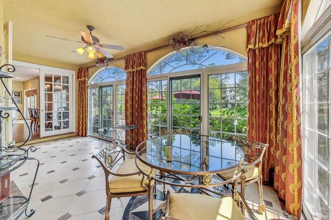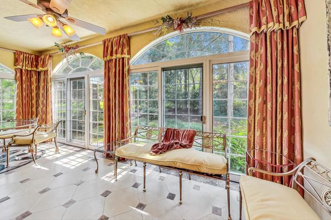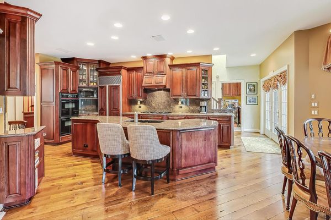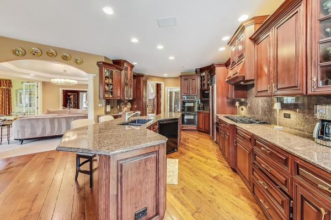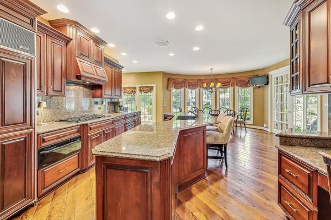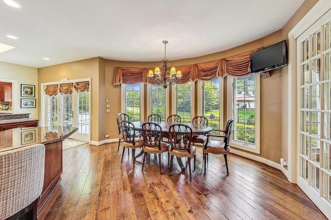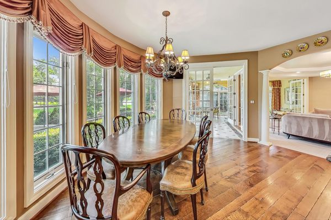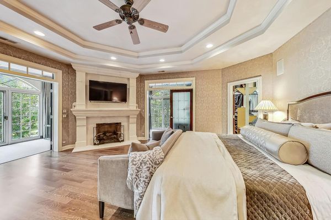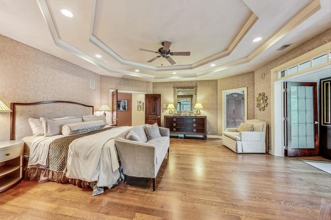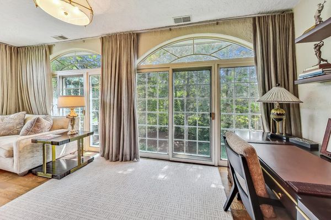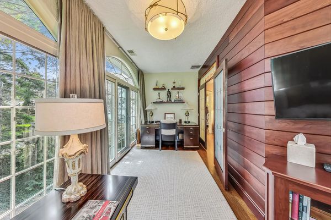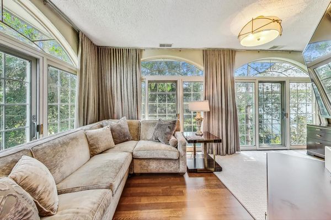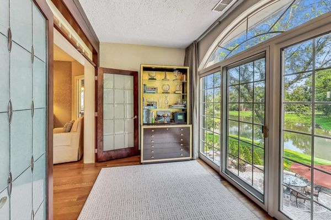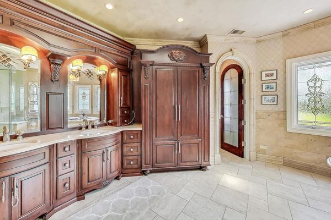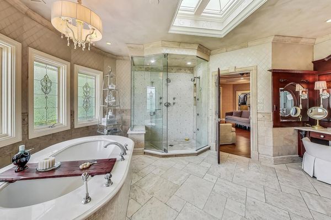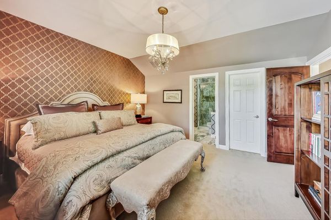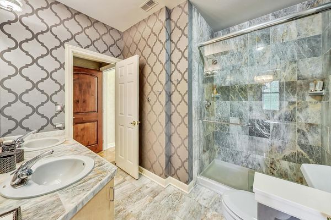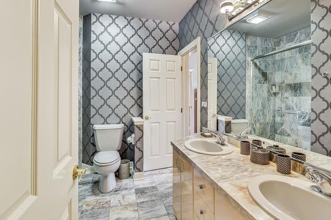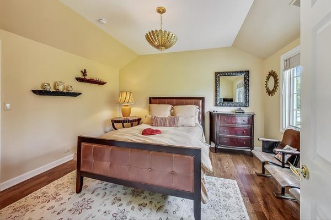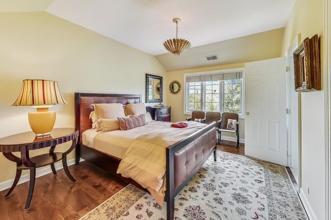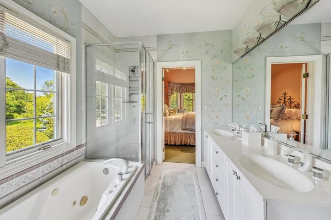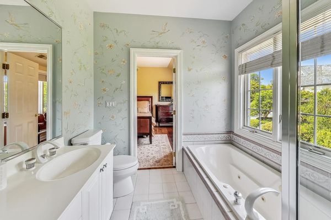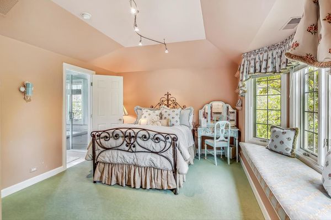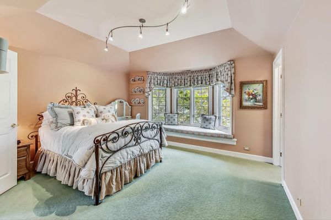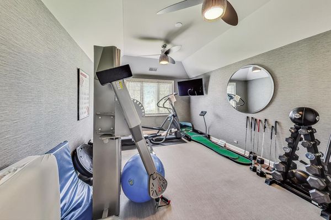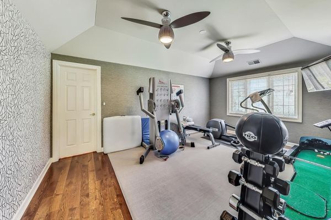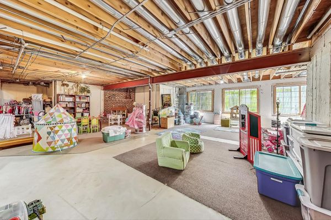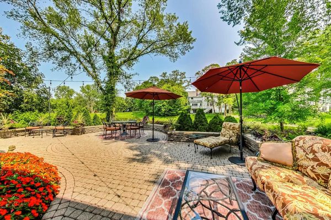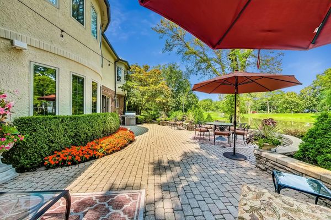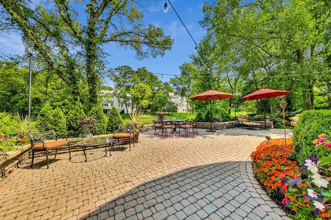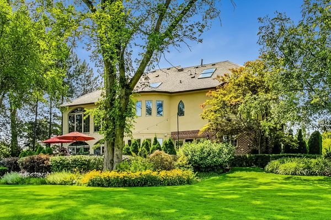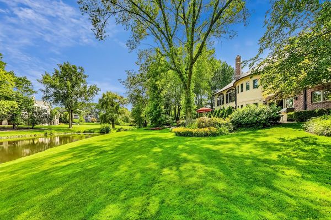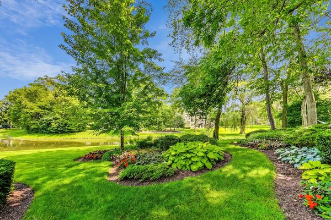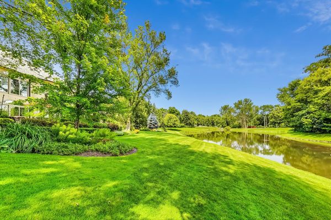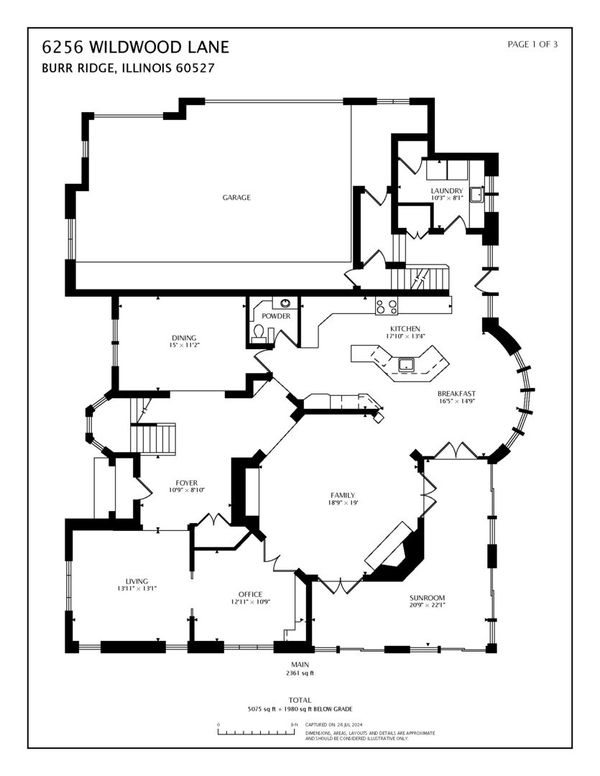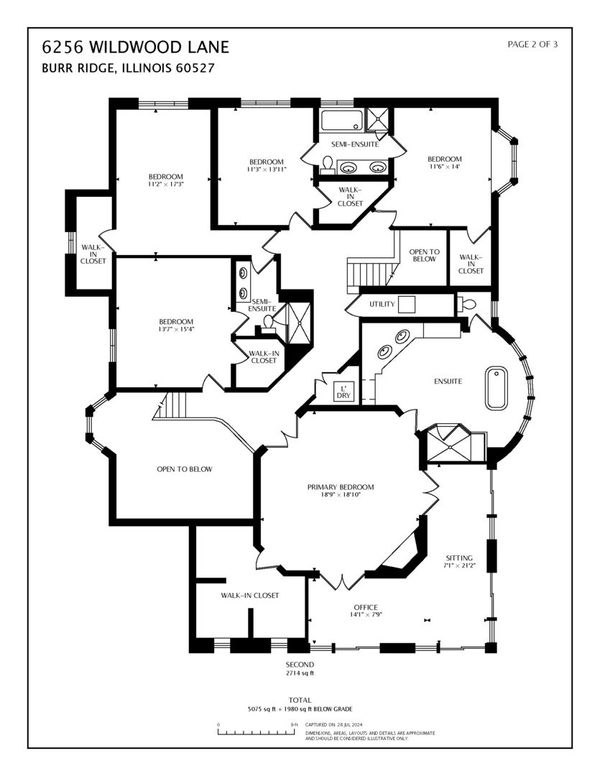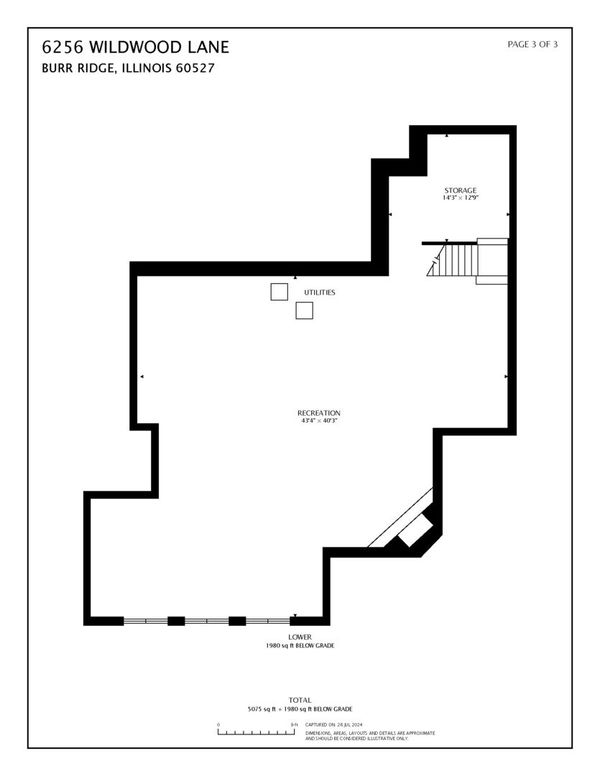6256 Wildwood Lane
Burr Ridge, IL
60527
About this home
Beautiful custom five-bedroom home with idyllic views of water and in top school districts. Enter through a uniquely designed chevron patterned wood door into a welcoming two-story foyer with pretty marble floor. Cathedraled formal living room and elegant dining room with stunning chandelier and matching sconces. Warm paneled library office with built in bookcases and desk is enclosed with beveled glass French doors. Sunroom with sweeping walls of windows showcasing gorgeous landscaping and tranquil views. The large open family room is the perfect center of the open floor plan and features a massive stone fireplace, gorgeous lighting, 10-foot stepped ceiling. Kitchen is outfitted with custom cherry cabinetry, center island, extensive storage, wide plank hardwood floor, and large breakfast room with generous table space and French door to paver patio and breathtaking gardens with peaceful water views. Impressive primary bedroom offers everything you would expect with a large marble fireplace, dream closet with custom closet organization, pretty sunroom/sitting room with walls of windows providing a view worth of a lovely vacation spot. Primary bathroom enjoys large walk-in shower, steam shower, freestanding pedestal air tub, ideal built-in makeup vanity, double sinks, beautiful cabinetry and designer lighting. Second floor offers five bedrooms, three baths, secondary back staircase. Basement with 10' pour offers deep window wells with sunlight, rough-in for full bath, fireplace rough-in, and endless possibilities for expansion. Attached 3.5 car garage, paver driveway and walks, exceptional slate style roof (new 2015), quiet cul-de-sac location, easy walk to Hinsdale Central and Elm School with bus to HMS.
