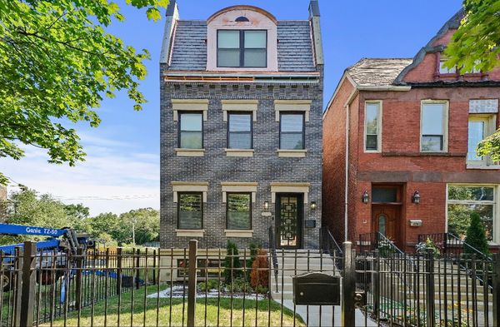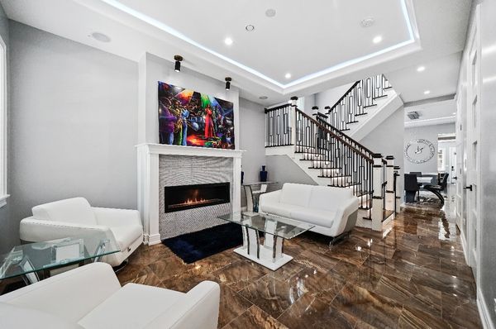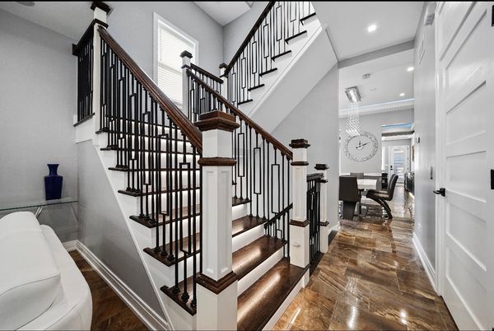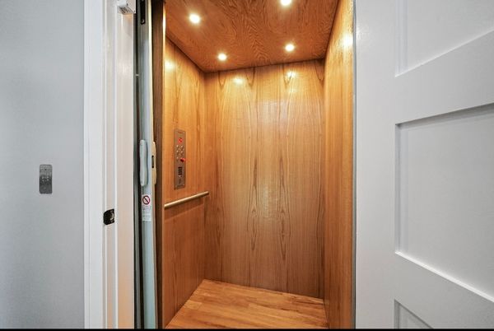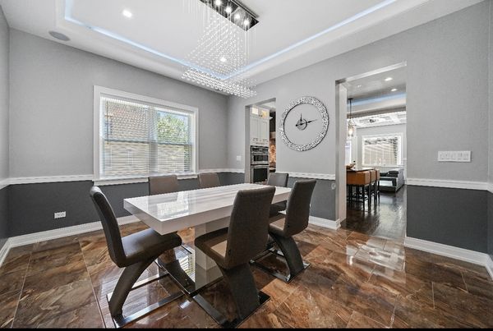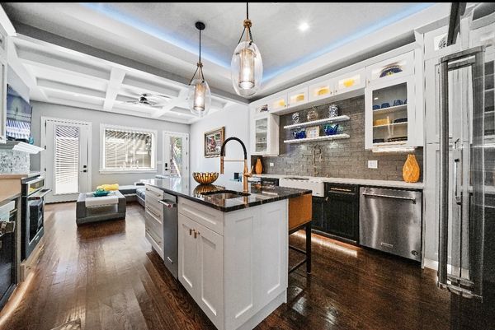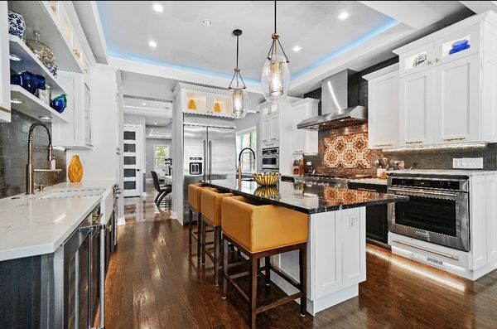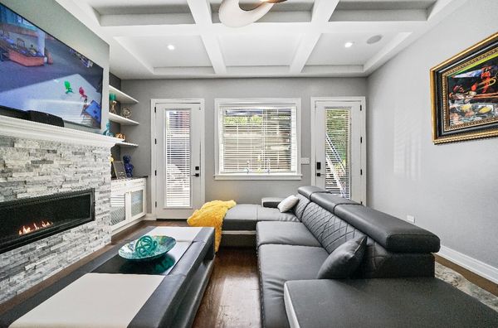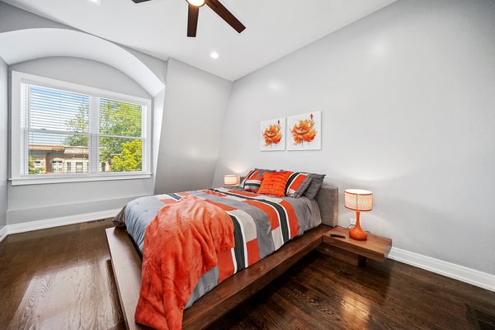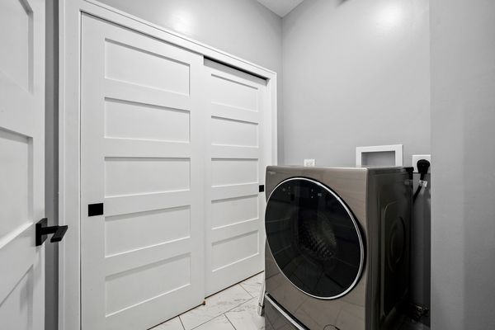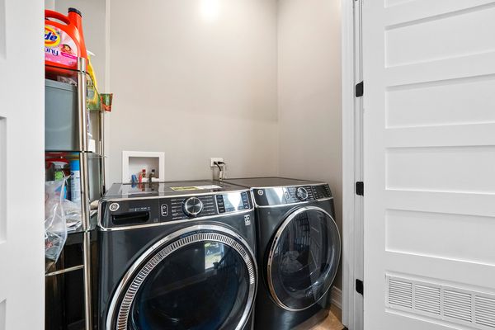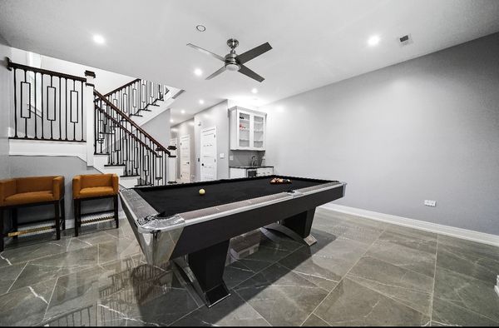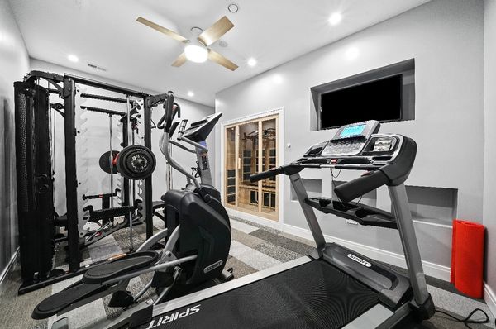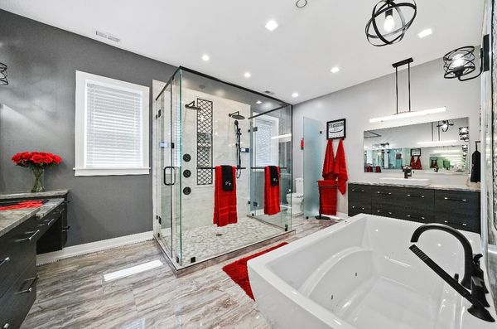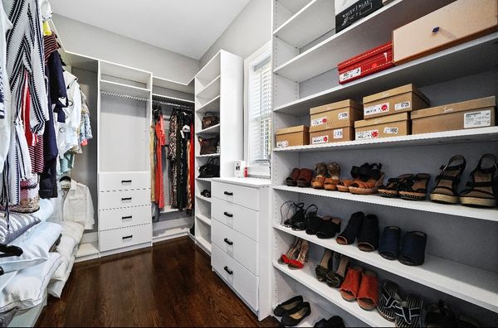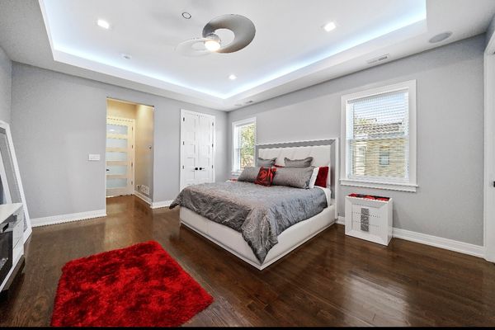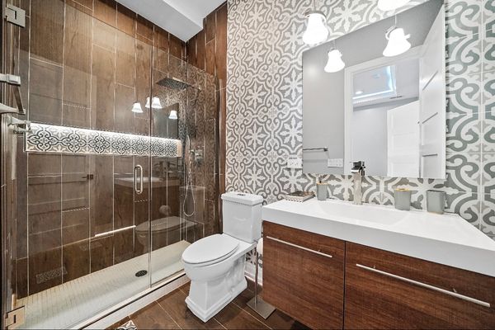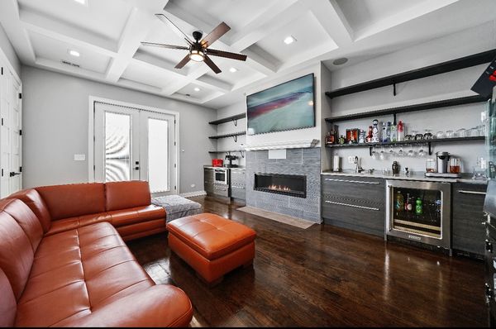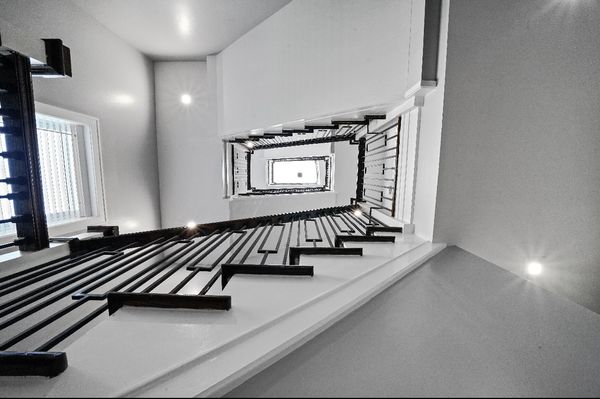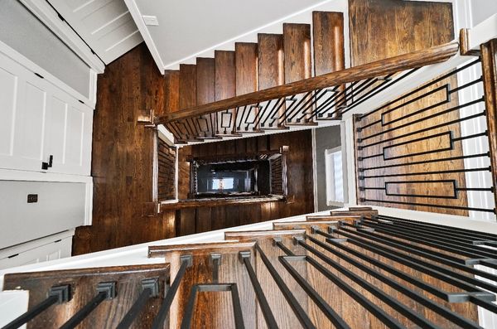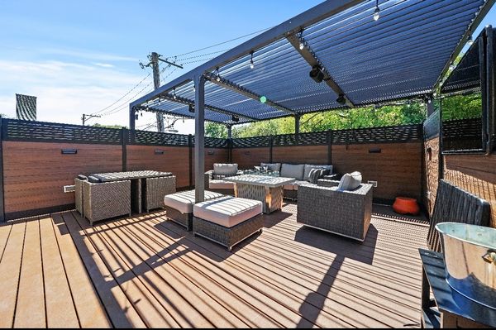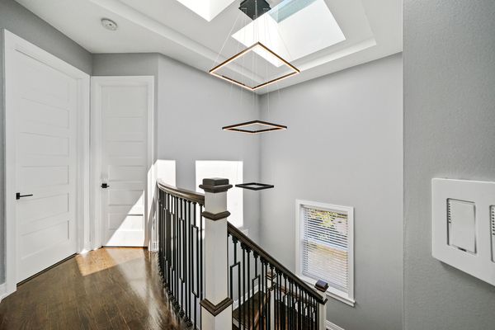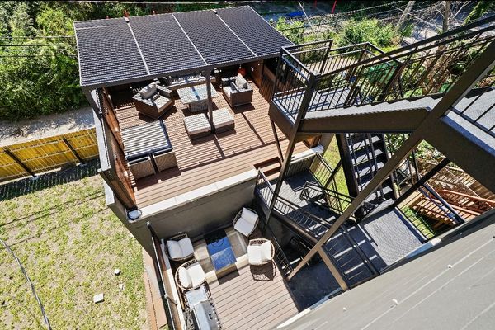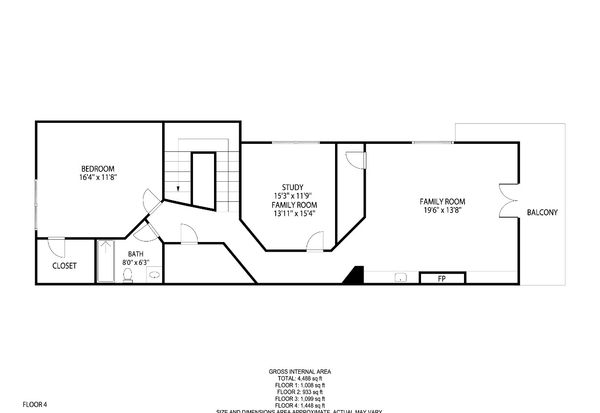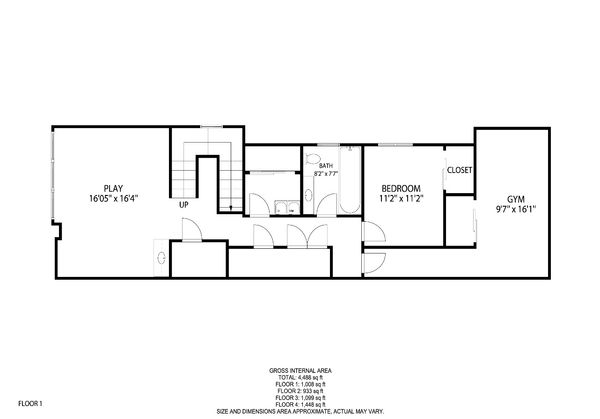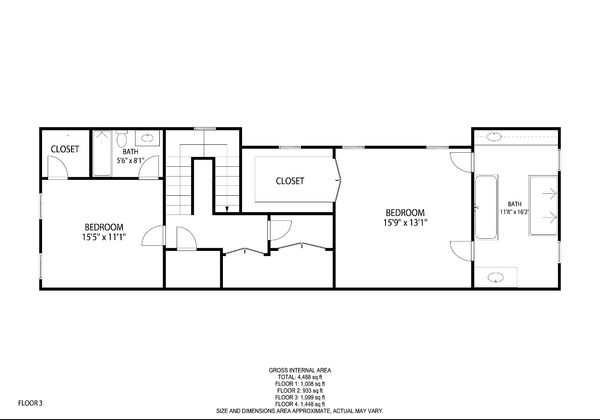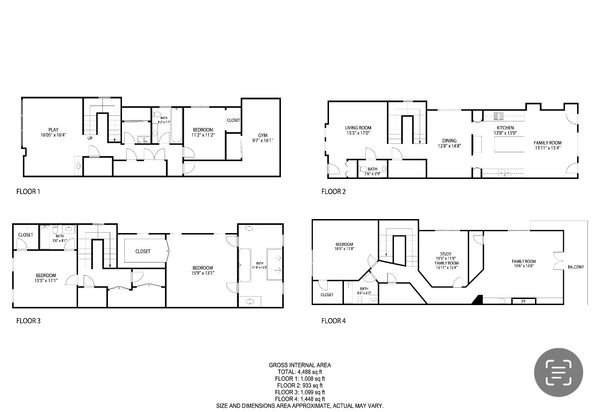625 E Oakwood Boulevard
Chicago, IL
60653
About this home
Welcome to luxury living at its finest! This stunning, new construction, 3-story all brick home is a masterpiece of modern design and comfort. Boasting 5 spacious bedrooms and 5 bathrooms, this residence spans three levels and includes a private elevator for convenience and accessibility. The heart of the home is its gourmet kitchen, featuring granite countertops, stainless steel appliances, farm sinks, and an oversized island perfect for culinary creations and casual dining alike. The adjacent dining area seamlessly flows into the expansive living space, ideal for hosting gatherings and creating memorable moments with family and friends. The owner's suite is a sanctuary unto itself, offering multiple walk-in closets and an en-suite luxury bathroom complete with his and hers vanity, a large soaker tub, and a separate shower for ultimate relaxation and indulgence. For entertainment and leisure, the top floor boasts an entertainment room designed as the ultimate "man-cave, " providing the perfect retreat for game nights and movie marathons. The fully finished basement is equally impressive, featuring a billiard room, study/office space, and a full gym with a sauna, catering to every lifestyle need. Outdoor living is elevated with a rooftop deck, equipped with store-able TVs and an entertainment center, offering breathtaking views and an additional space for relaxation and socializing. This meticulously crafted home combines luxury, functionality, and entertainment seamlessly, making it an exceptional choice for those seeking the pinnacle of contemporary living. Don't miss the opportunity to make this exquisite property your new home!
