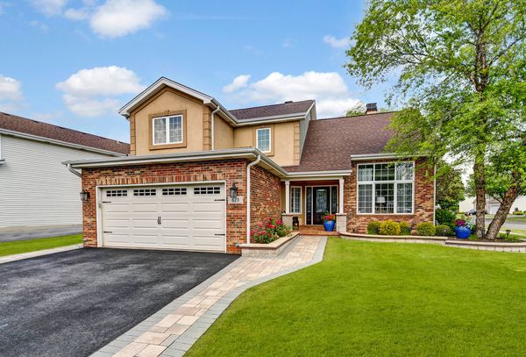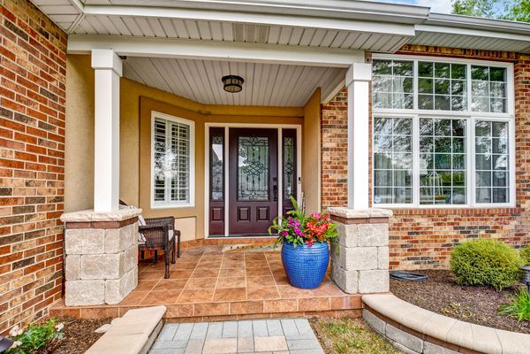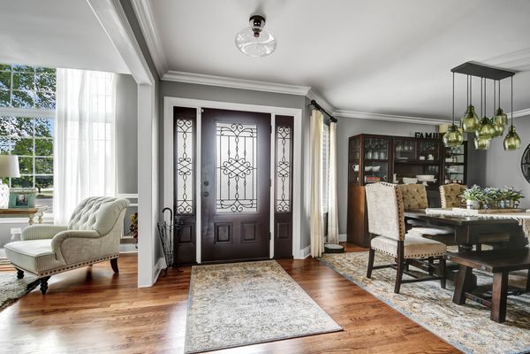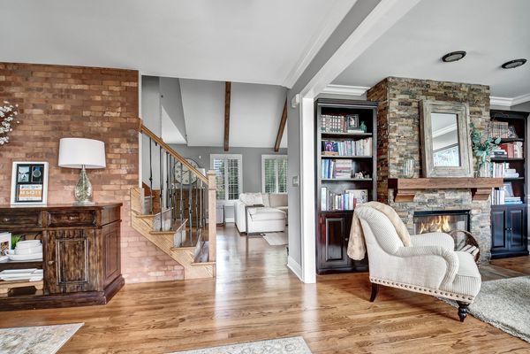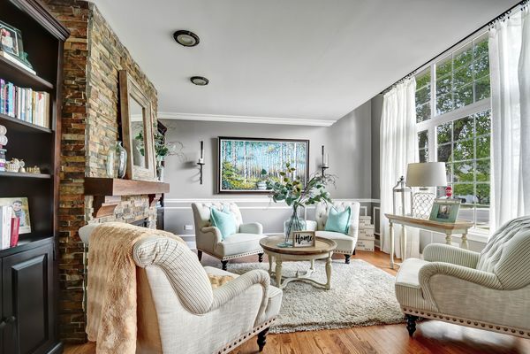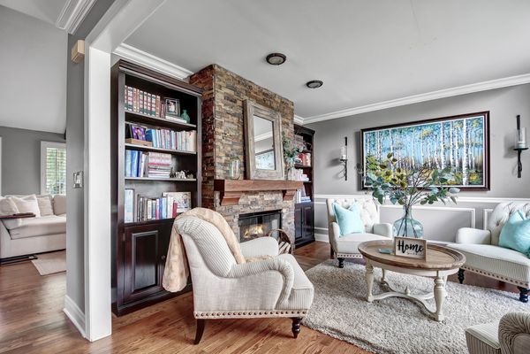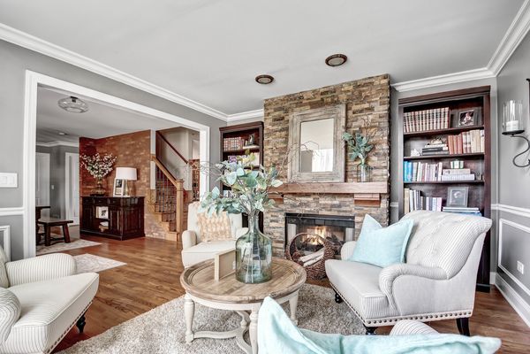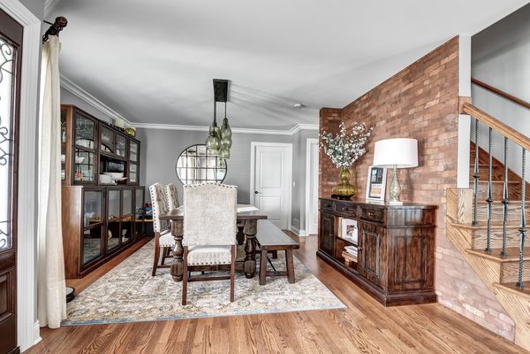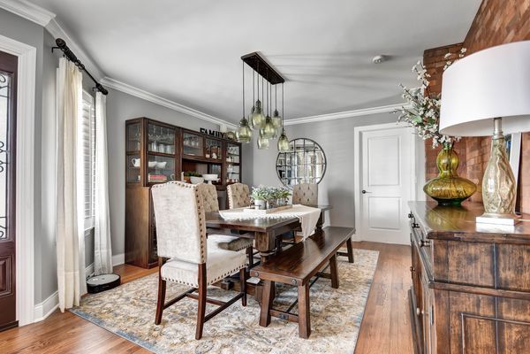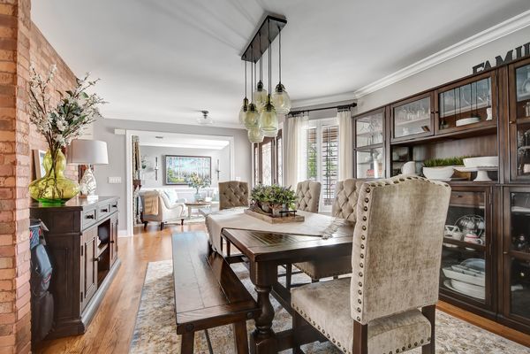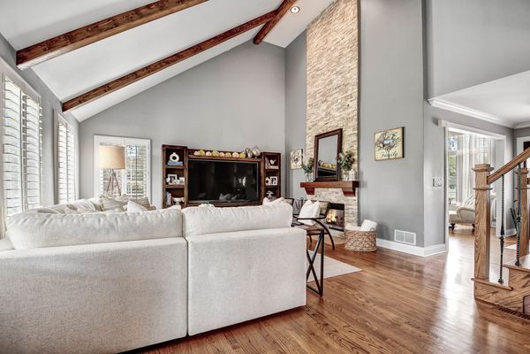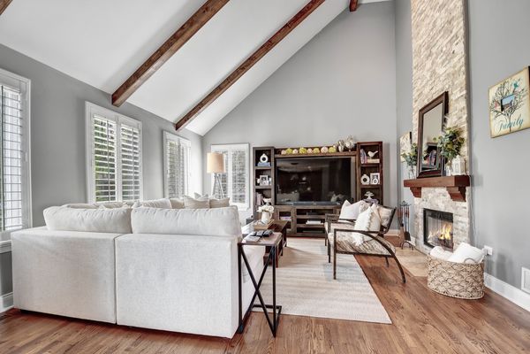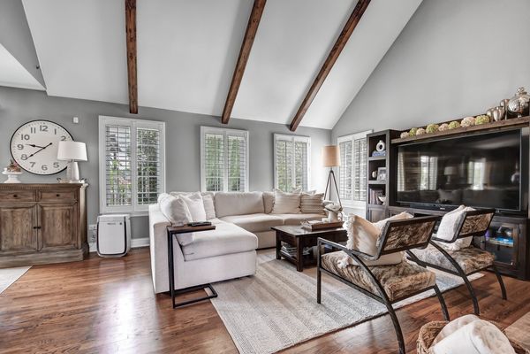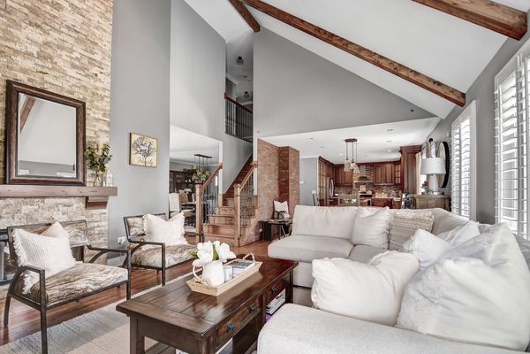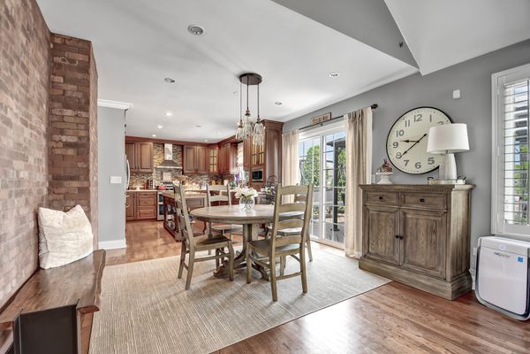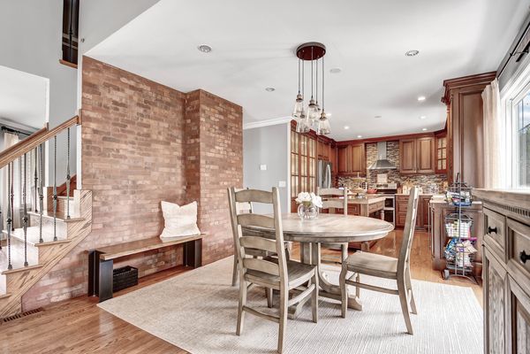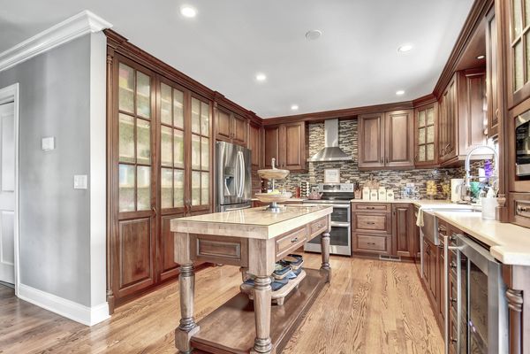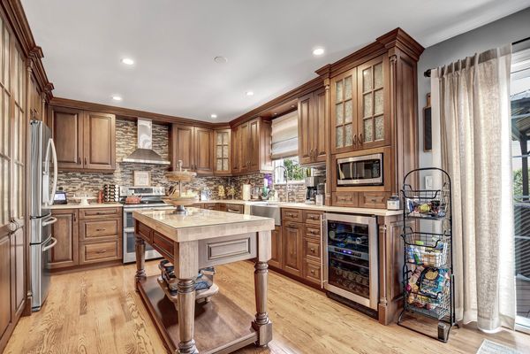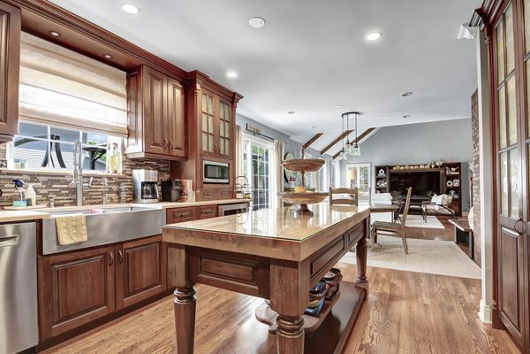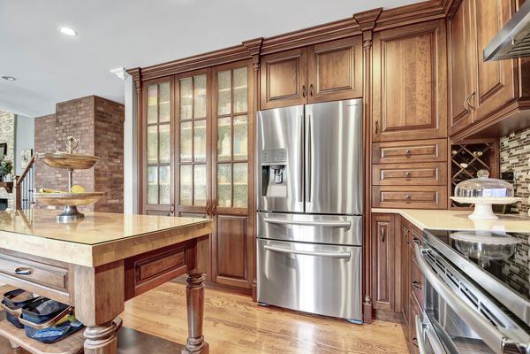623 Haley Meadows Drive
Romeoville, IL
60446
About this home
Discover the epitome of grace and sophistication in this meticulously updated two-story home, complete with a finished basement and situated on a large corner lot. Its classic brick and Mediterranean-inspired stucco exterior with 'coined' accents immediately catch the eye. The inviting front porch leads you into a tastefully decorated, move-in-ready interior featuring stylish modern touches throughout. Quality hardwood floors extend across both the first and second levels. The gracious foyer opens to a formal dining room and a den/living room, showcasing a modernized stone double-sided fireplace shared with the cozy family room, which boasts a vaulted ceiling. The completely renovated and beautifully designed six-year-old kitchen is a chef's dream, featuring an abundance of custom cabinetry with etched glass doors, quartz countertops, a glass backsplash, stainless steel appliances, a center island with a butcher-block top, and a spacious casual dining area. A sliding door opens to a deck with a gazebo, perfect for summer entertaining, and steps down to an ultra-private backyard with a fire pit. Updated in 2021, upstairs you'll find four bedrooms, including the master suite with tray ceilings. The bathrooms are fully updated and tastefully appointed. The finished basement offers a large recreation room with a bar area, ideal for entertaining. The current owners also updated the landscaping, put in a new driveway in 2022 and replaced furnace & central air in 2020. Located in the desirable 'Haley Meadows' neighborhood, this home is just moments away from the park and school. Schedule your viewing & make an offer the sellers can't refuse.
