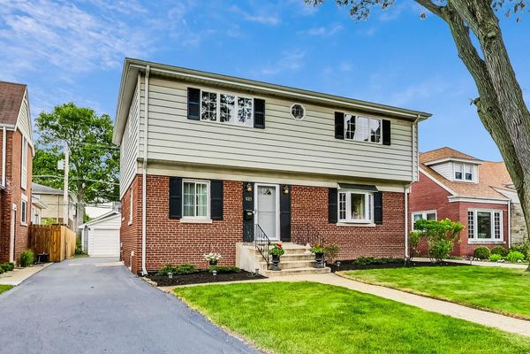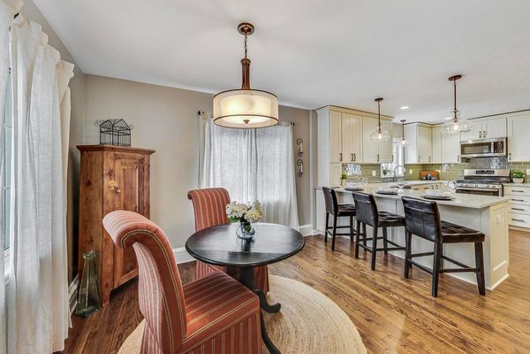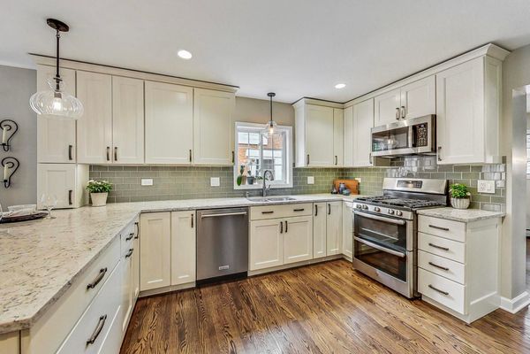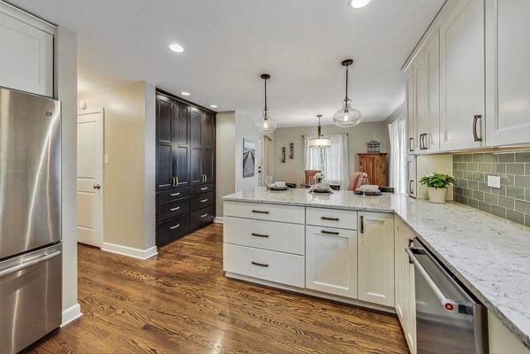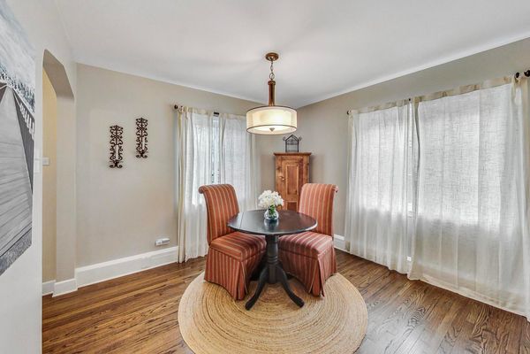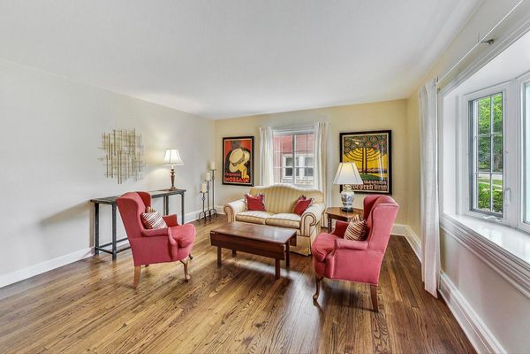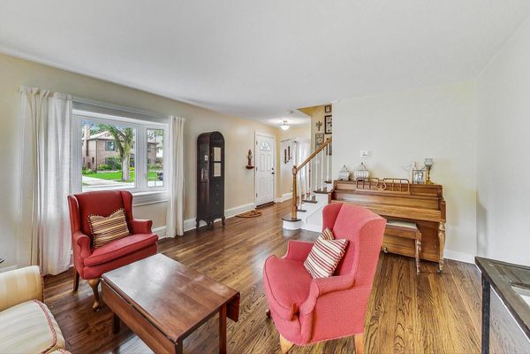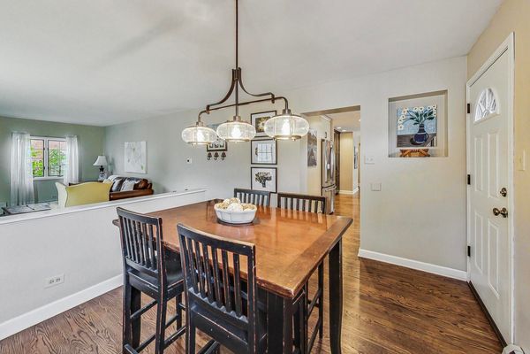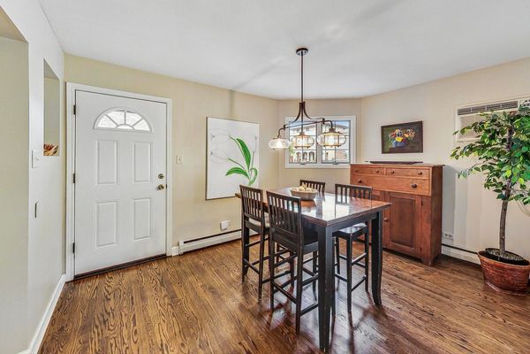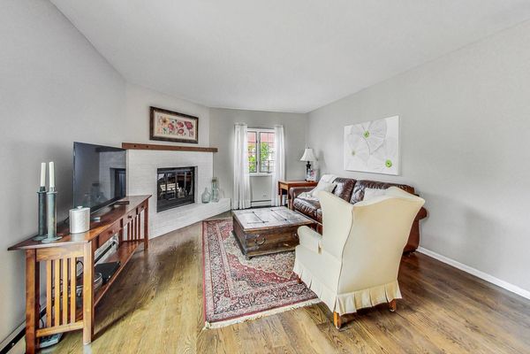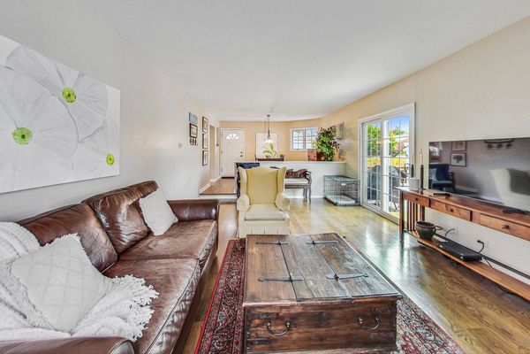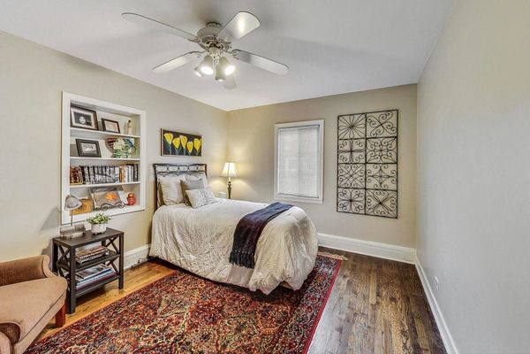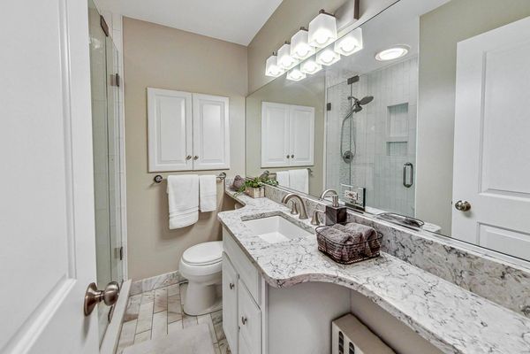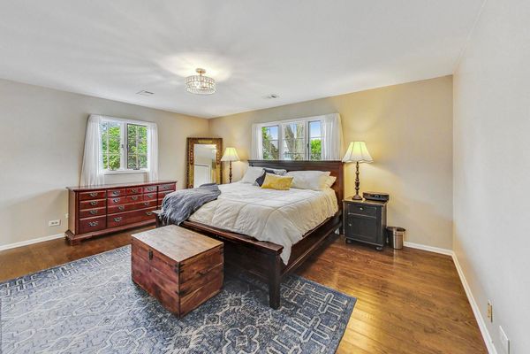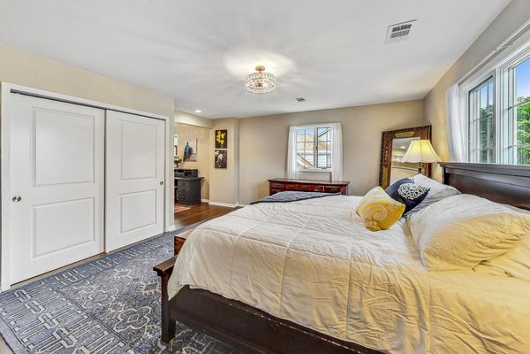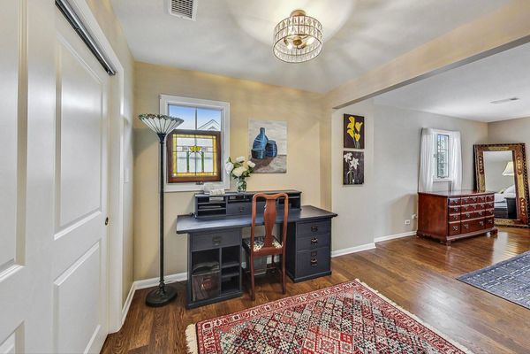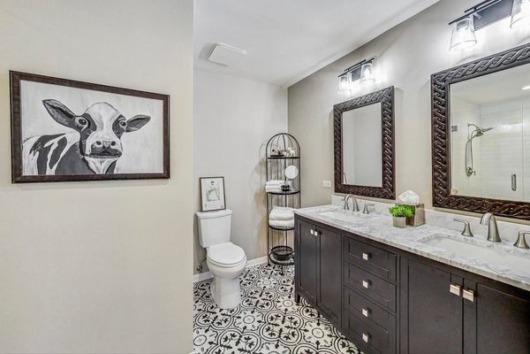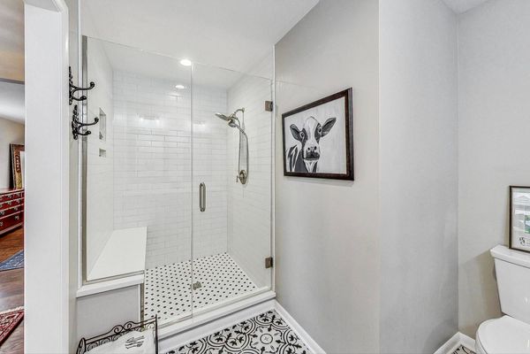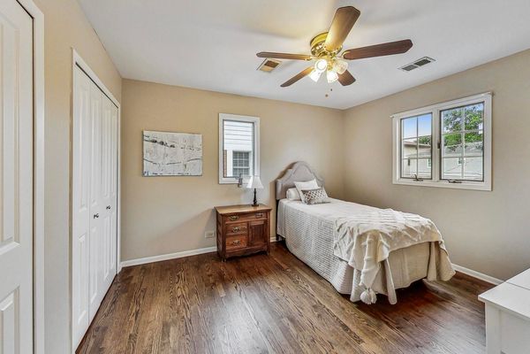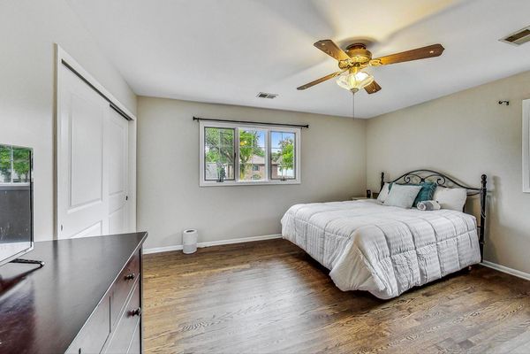621 S Catherine Avenue
La Grange, IL
60525
About this home
Located in the Country Club area, every inch of this home has been updated and tastefully decorated. The kitchen was expanded and totally renovated in 2018. It now boasts new hard wood flooring, a built-in refrigerator and floor-to-ceiling pantry, large peninsula, stainless-steel appliances, solid wood cabinets, quartz countertops, and beautiful lighting. The layout is perfect for entertaining friends and family. The family room in the back opens onto a deck spacious enough to host outdoor gatherings and barbeques. Step down from the deck into the fully fenced yard framed by Roses of Sharon that spill red, white, and lavender blooms from July through September. The fence was replaced in 2020. The house has four bedrooms. The primary bedroom, located on the second floor, was expanded and updated in 2021. It now spans the house, from front to back, and includes a new ensuite bath with an enormous walk- in shower, an office that can be used as a sitting room or nursery; hardwood floors, and new lighting; and two large closets. The generously sized second and third bedrooms were recently updated with new hardwood floors and have been freshly painted in a lovely neutral color. The fourth bedroom, that can be used as an office, is located on the main floor. Its adjacent full bathroom, renovated in 2021, will delight overnight guests. The DRY basement was updated with fresh paint and carpet in 2019 adding a cozy feel to this additional gathering space. Many critical, peace-of-mind, improvements have been completed including: Installing an overhead sewer; adding 200 amp service with an expanded electrical panel in 2018; replacing the aging drain tile system in 2019 (it now has a transferable warranty for the life of the house); replacing the sump pump motors in 2020 - both have battery backups and are tested annually; replacing the original lead water line bringing fresh water into the house with a larger copper pipe in 2021. This move-in-ready home is less than a mile from La Grange's vibrant downtown and Metra Station. It is in Lyons Township High School District 204 and a short walk to the highly rated elementary and middle schools, a neighborhood park with a kid-friendly playground and basketball courts. Come see all the beautiful and functional ways this home has been transformed.
