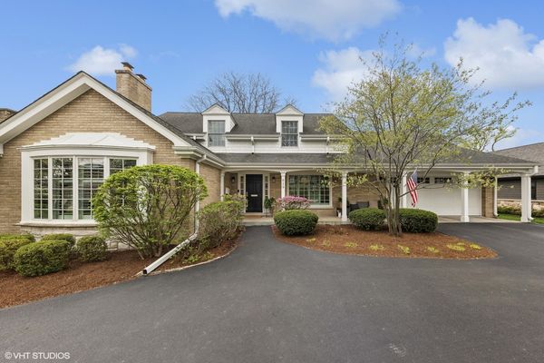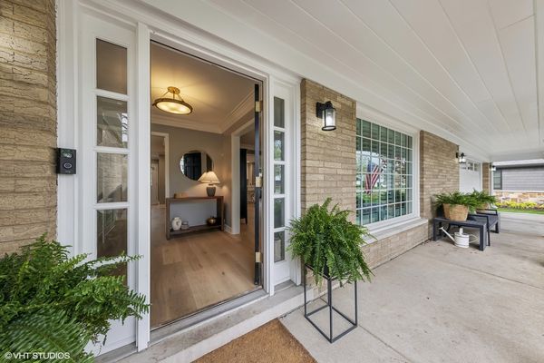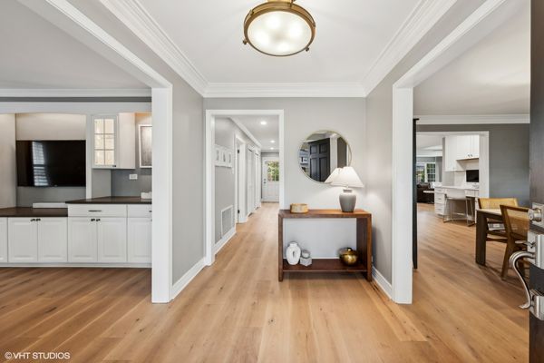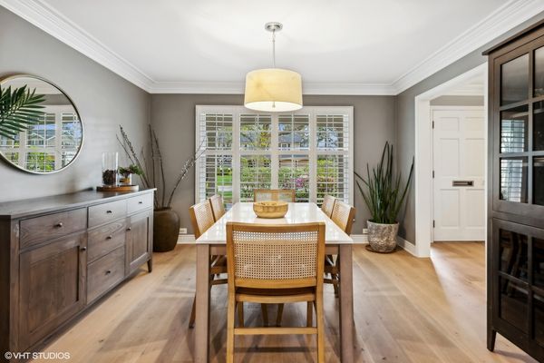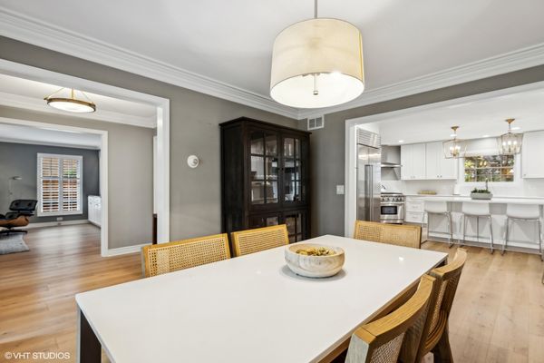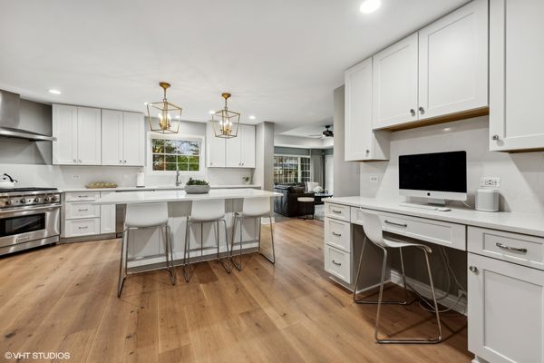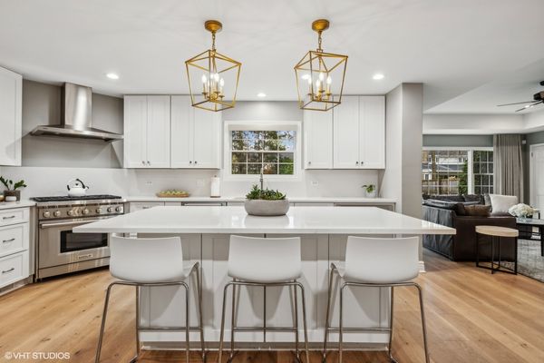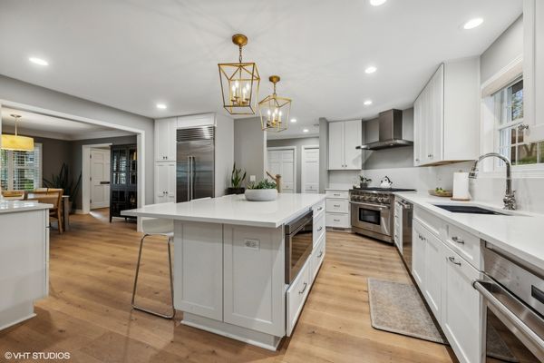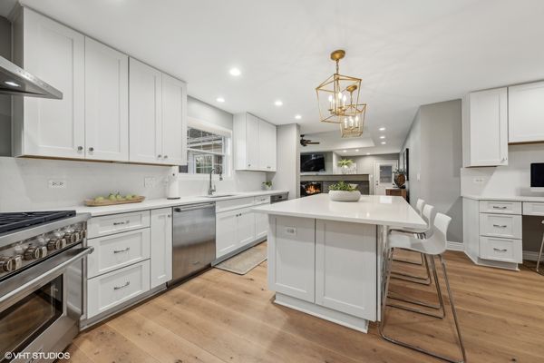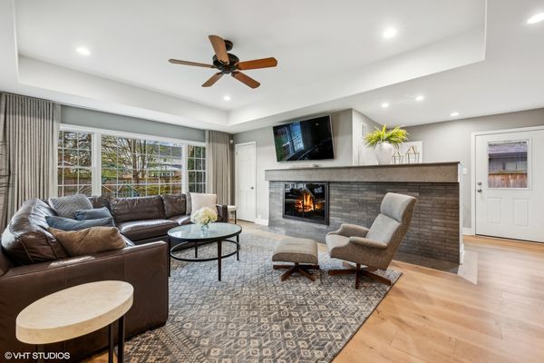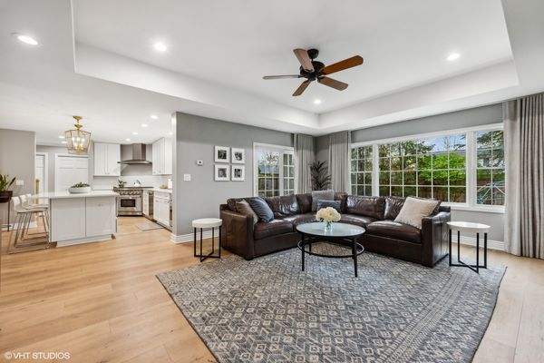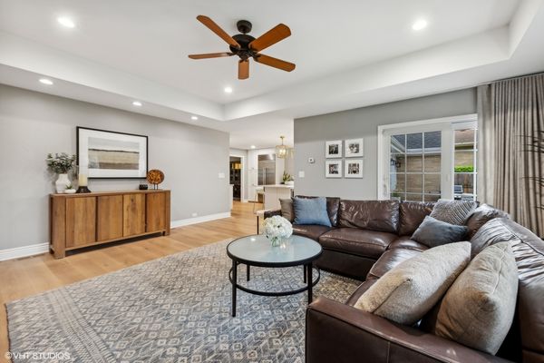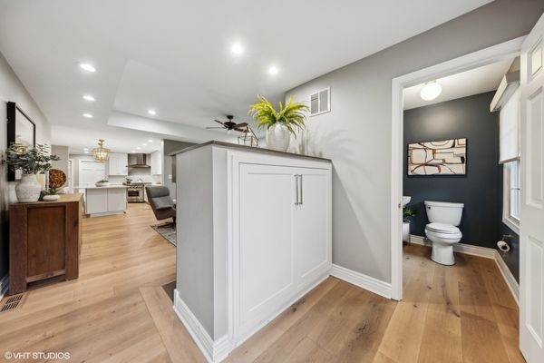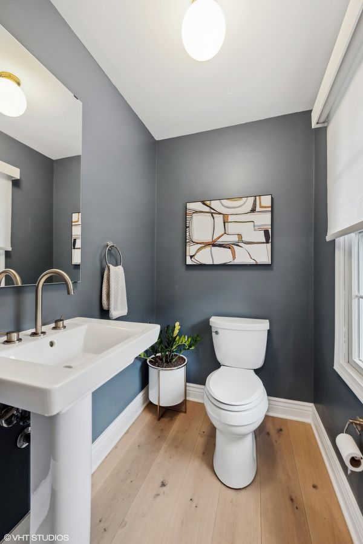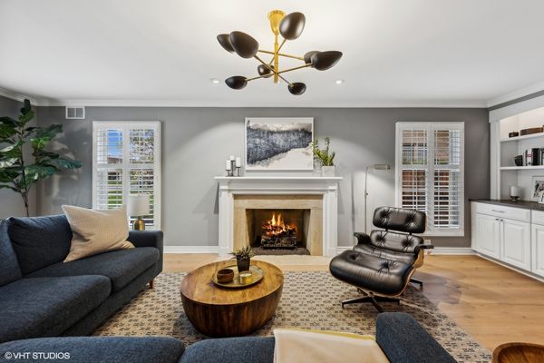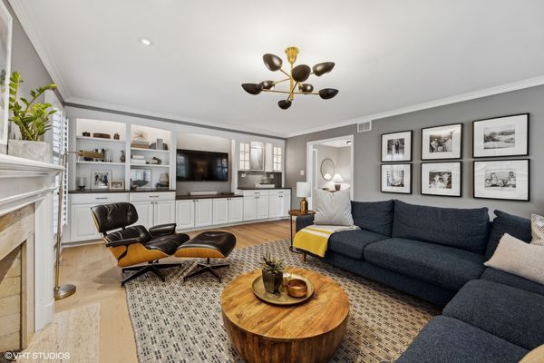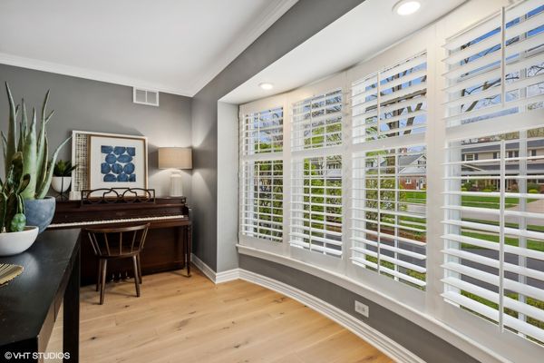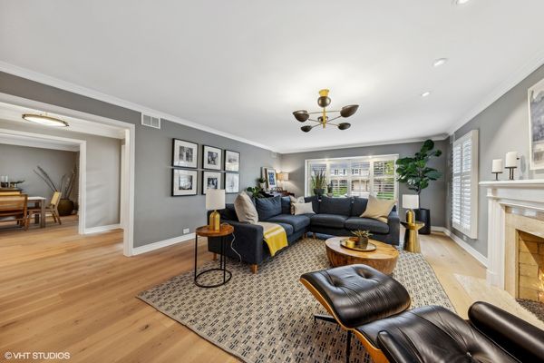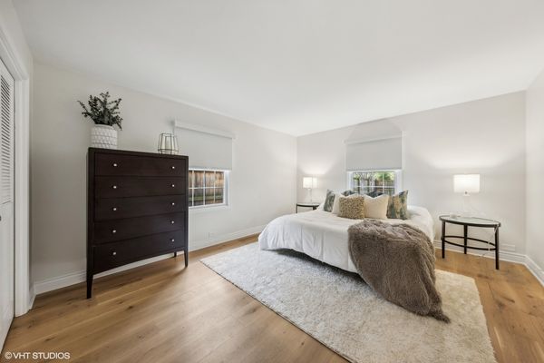619 Courtland Circle
Western Springs, IL
60558
About this home
This exceptional home is a perfect blend of casual elegance, style, and functionality, offering an ideal backdrop for modern living. With two primary suites, this unique floor plan offers versatility for all buyers. Upon entering this gorgeous home, you are greeted by a welcoming foyer that sets the tone for the light, airy, and inviting aesthetics found throughout the home. A spacious living room with a charming bay window, gas fireplace, and built-ins creates the perfect ambiance for relaxing or entertaining. The dining room offers flexibility for casual meals or formal dining, seamlessly connecting to the stunning kitchen. You will find high-end appliances, a large island with seating for 5, and a convenient work station in the recently updated kitchen. The open flow into the family room allows for entertaining large gatherings, or cozy nights in while enjoying the stunning fireplace. The convenient attached garage leads to a mudroom and half bathroom. The first level of this unique floor plan showcases one of two primary suites, complete with an updated bathroom with oversized vanity, and ample closet space. Multiple access points to the large and private fenced yard with a paver patio make outdoor grilling, entertaining, and enjoying nature effortless. Moving to the second floor, you'll find another enormous primary suite with two walk-in closets, a luxurious primary bathroom with a dual vanity, and a large shower. Two additional light and bright bedrooms with large closets, an updated bathroom with dual vanity and a tub/shower combo, and second floor laundry complete the second floor. The finished basement with recreation rooms offers flexible space for a workout area, office, bedroom, etc, to suit your needs. Other features in this home include custom milled Rehmeyer wide plank flooring, radiant heated floors, plantation shutters, crown molding, and unbelievable storage space throughout closets and additional storage rooms. Located in desirable Springdale with award-winning schools, this ideal location is close to the town and train allowing for urban living in a convenient and peaceful setting.

