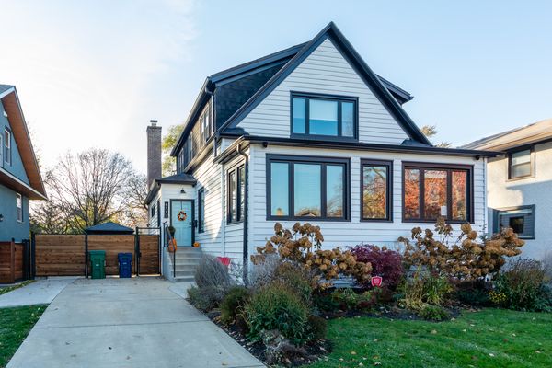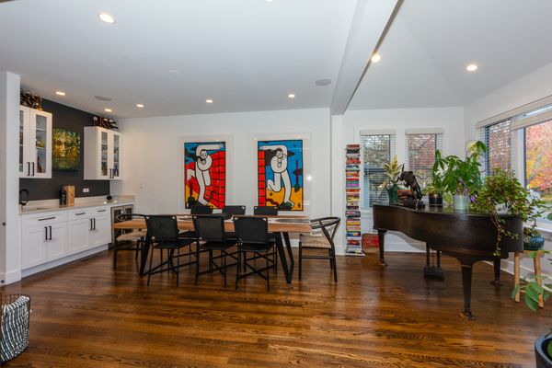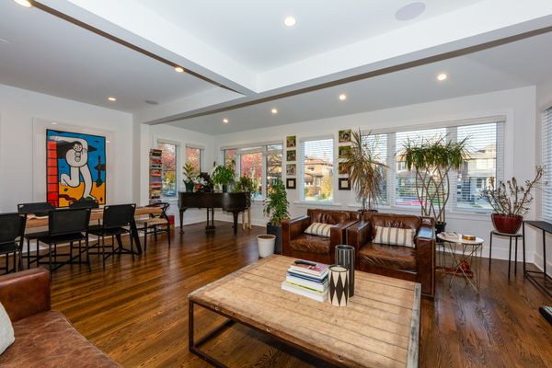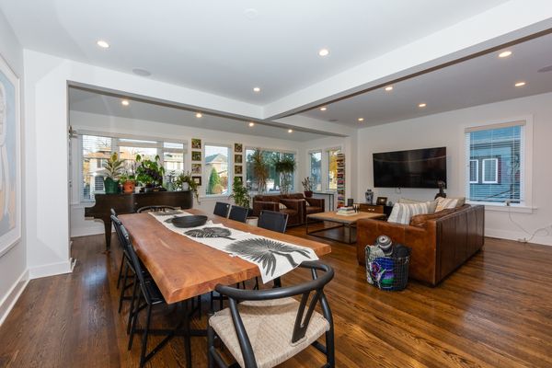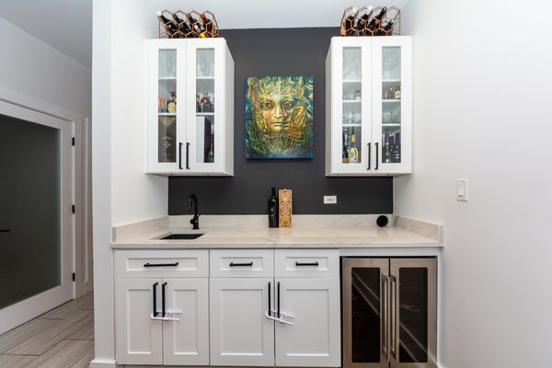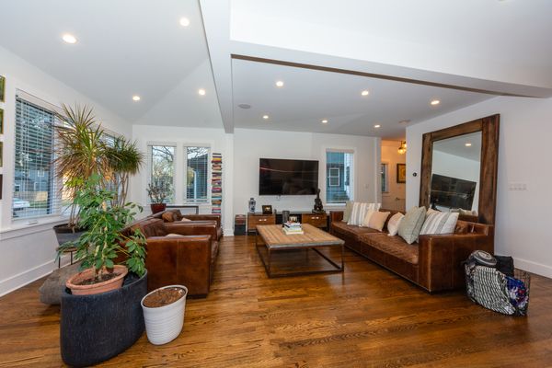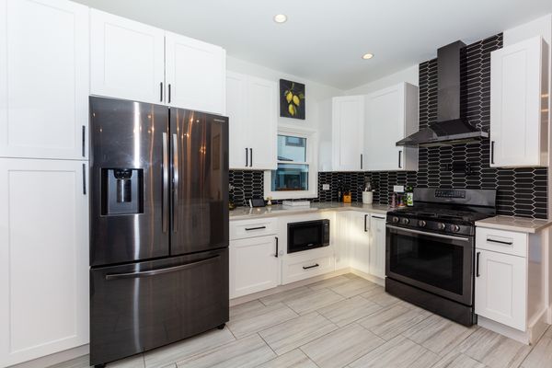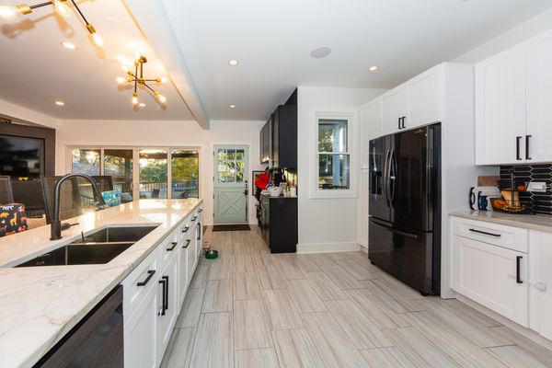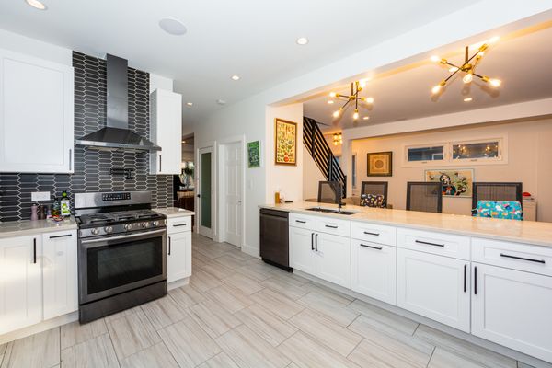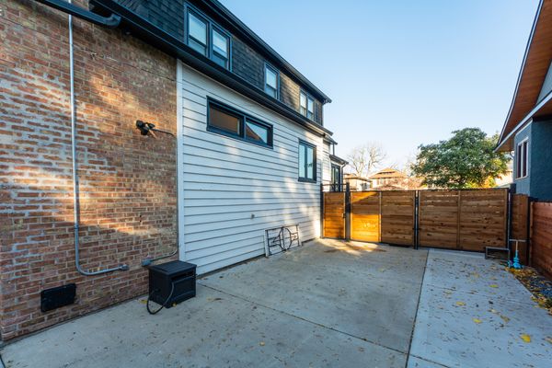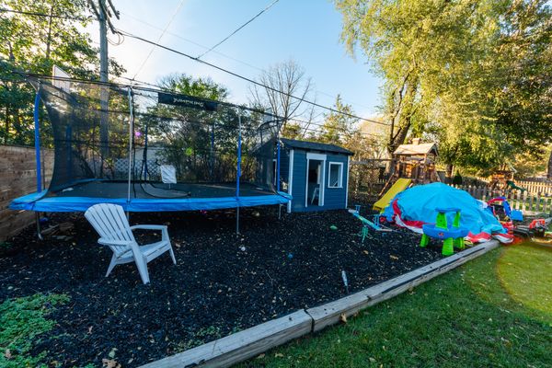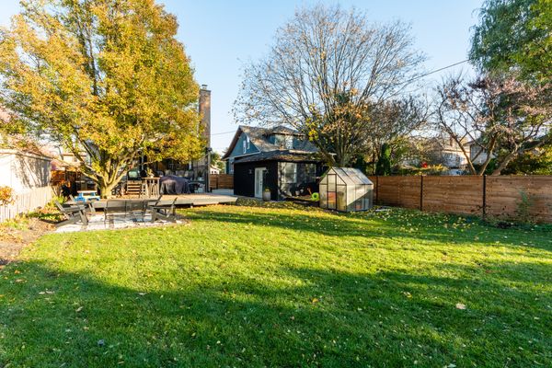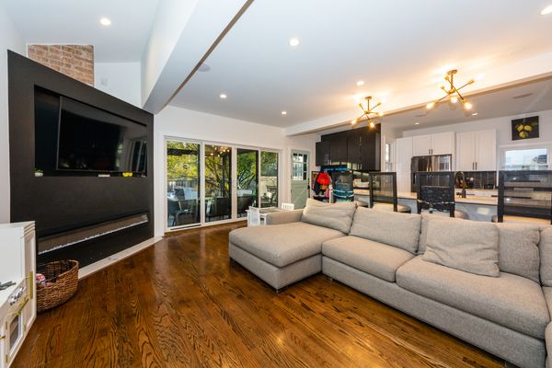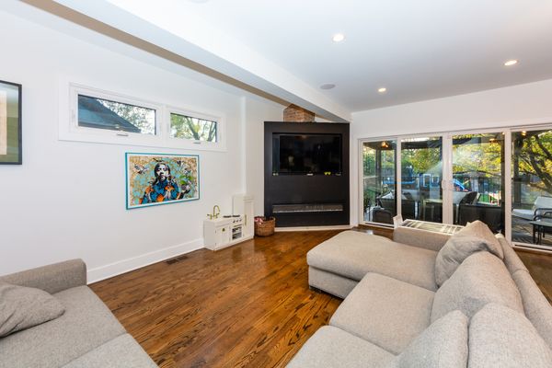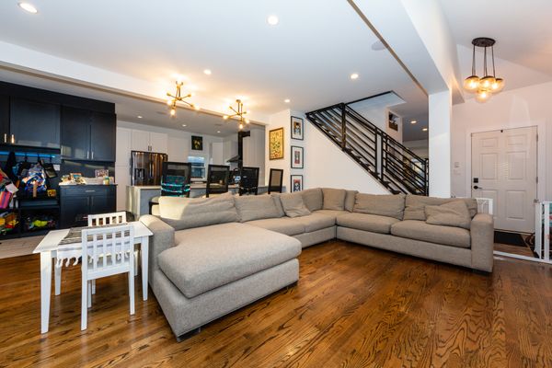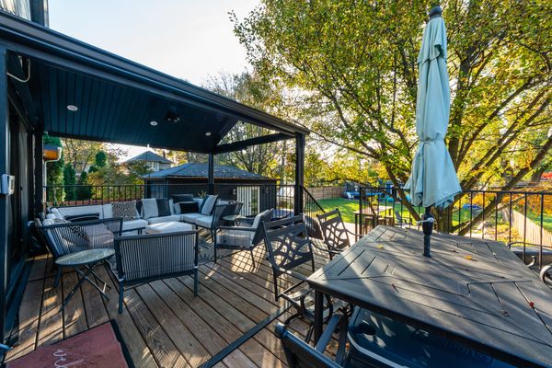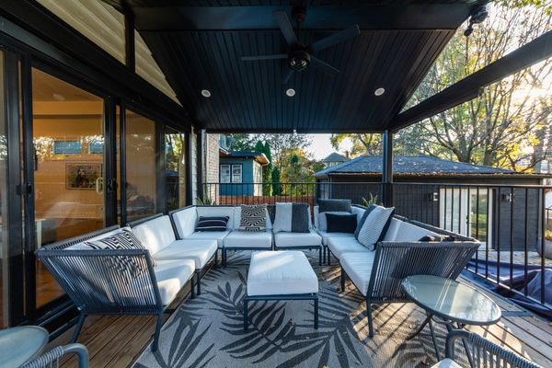617 N Harvey Avenue
Oak Park, IL
60302
About this home
Let the wonderful pictures draw you in to come and witness this meticulously modernized home with contemporary decor. Your family will have the luxury of enjoying the open concept and being able to move around the main level which features the family room, kitchen, and formal dining room, plus the exquisite living room is so warm and exhilarating entertaining has never been so relaxing, and enjoyable, this home is about family, and living in this modern home makes it easy to enjoy every birthday, holiday, and sports event with your family. All under a roof that your loved ones can rest assured they will be comfortable and worry-free about any of the main components the peace of mind that comes with brand-new essentials - including windows, roof- every detail has been thoughtfully addressed to ensure comfort and efficiency. The three large bedrooms are located on the second level. The main suite enjoys two large closets well deserved luxuries. The basement can have multiple functions and is currently used as a well-equipped gym. The laundry area on the lower level has plenty of room to air dry clothes, iron, and fold making laundry day a pleasure. The home has plenty of parking and additional storage options while maintaining a spacious yard for outdoor living. Let's boast about the three-tiered deck made especially to celebrate those spring and summer gatherings along with the oversized yard where family and friends will relax and enjoy the festivities. True pride of ownership is displayed in every section of this lovely home. Allow yourself to visit this home before you commit to any other home. Convenience is at your doorstep, with proximity to top-rated schools, dining options, the vibrant Farmer's Market, boutique shops, sprawling parks, and only one mile from Lake Street.
