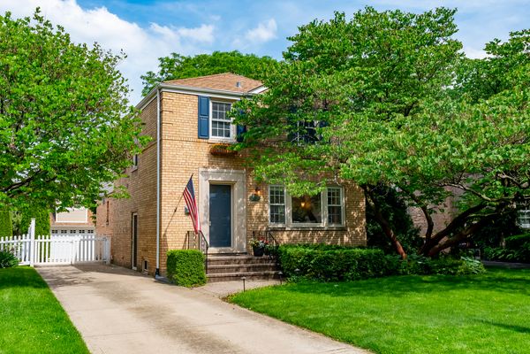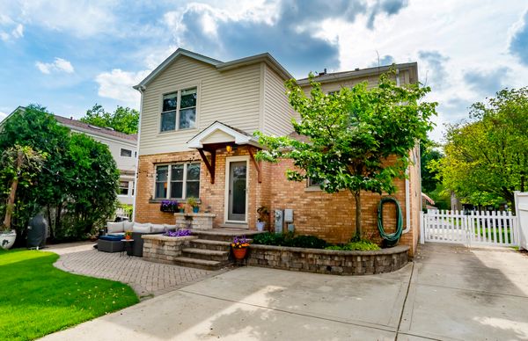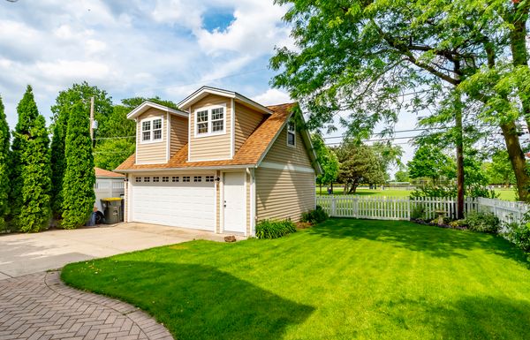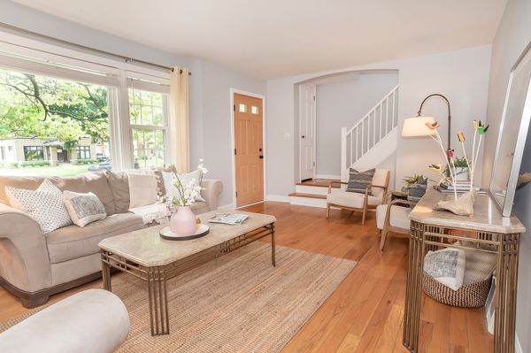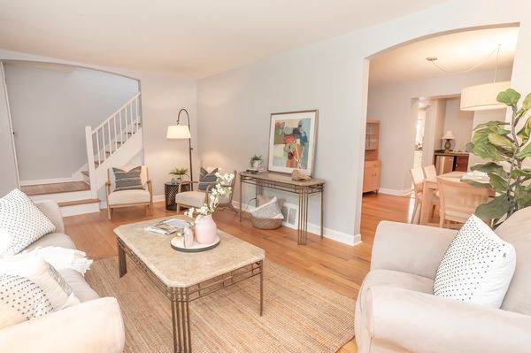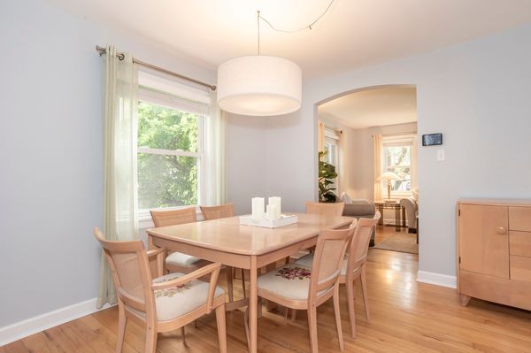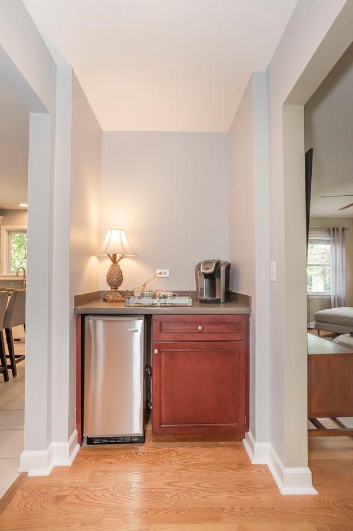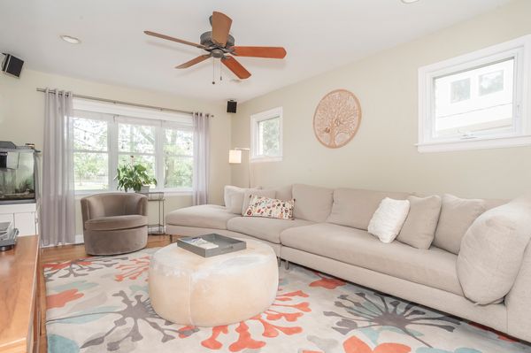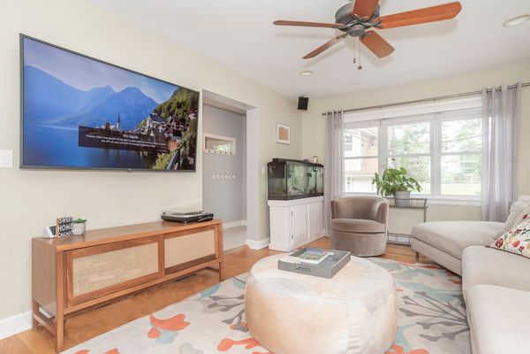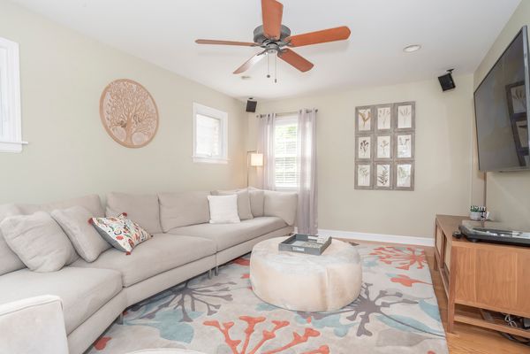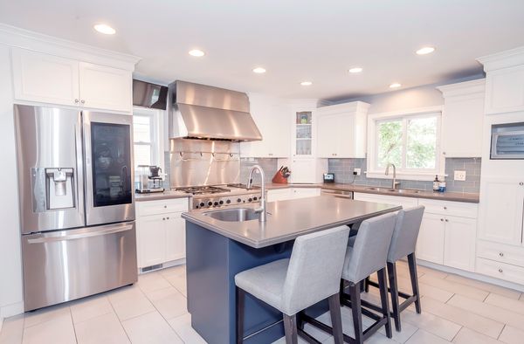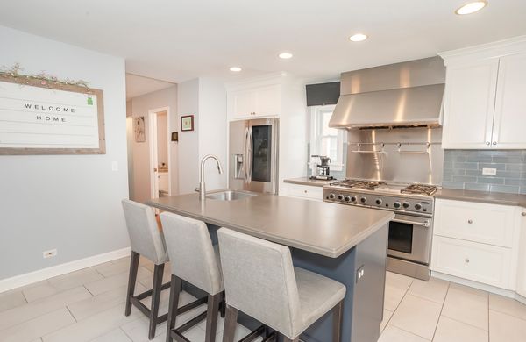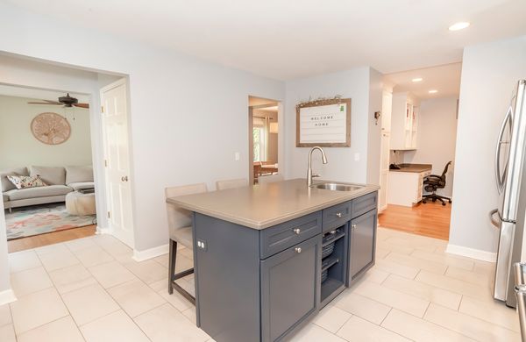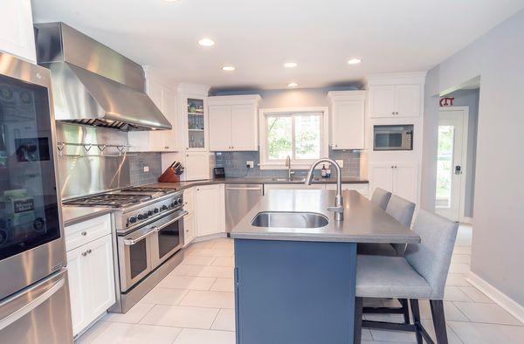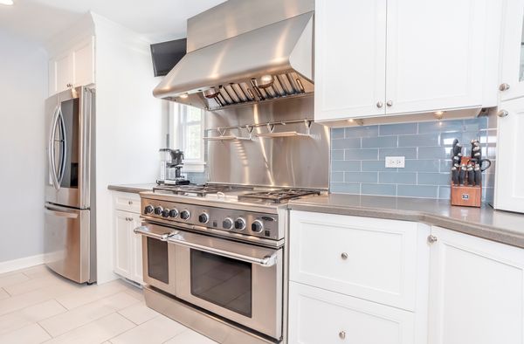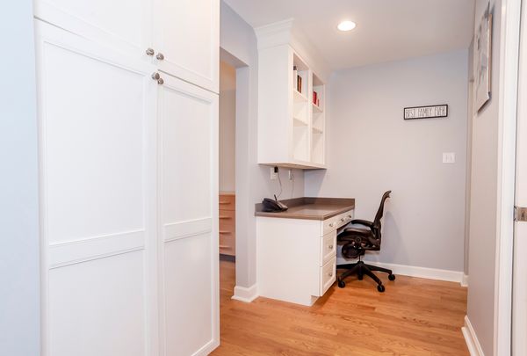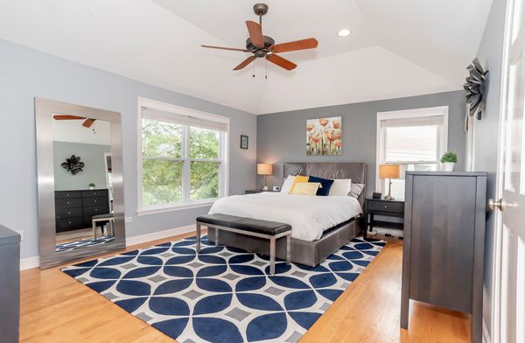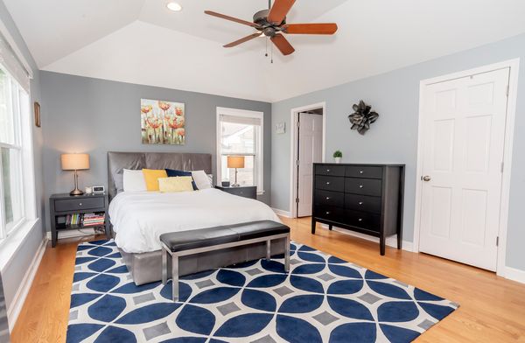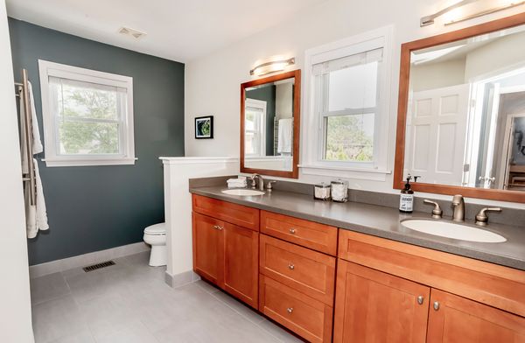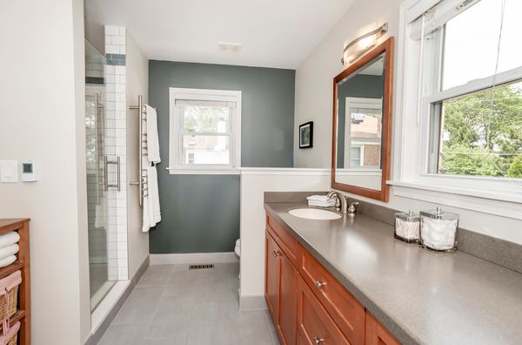617 10th Avenue
La Grange, IL
60525
About this home
Experience an exceptional lifestyle with unparalleled access to the best park in La Grange. This meticulously maintained 4-bedroom, 3-bathroom home, situated on the coveted "odd-numbered side" of 10th Avenue, backs up to Sedgwick Park, providing direct access to a stunning 6-acre park filled with endless amenities. Imagine waking up to the serene beauty of nature right in your backyard. From kids flying kites to families enjoying picnics, the park offers a vibrant backdrop to your daily life. And with downtown La Grange and Metra rail express service to Chicago a stroll away, you'll enjoy the perfect balance of suburban tranquility and the town's excitement. Step inside to the main level with a spacious living room, formal dining room, and a large and highly-updated kitchen adjacent to a cozy family room. Entertain effortlessly in the sleek white kitchen, complete with a professional 48" gas range, newer appliances, and views of the park. Upstairs, retreat to four bedrooms and two luxurious bathrooms. The primary suite is a sanctuary of relaxation, featuring a brand-new bathroom with heated towel rack and heated floors (in both second-level bathrooms), ensuring your comfort year-round. Three other bedrooms finish out the second floor. The attic is finished for storage. The basement is partially finished as a home theater or kids playroom. A late-model large capacity washer (with a second pedestal washer) and dryer, and ample storage complete the well-lit unfinished basement portion. Outside, a newer and insulated 2.5-car garage, new in 2012, offers additional space with a second-story office (with HVAC) and a flexible room for fitness or hobbies. Wired for two EV chargers to support EV or PHEV vehicles. A wonderful backyard patio complete with a natural gas grill and outside speakers provides many options for entertaining. Enjoy peace-of-mind with a new roof, water heater, circulating hot water, and HVAC system installed in recent years. Two blocks from highly-rated Seventh Avenue Elementary School. The true gem of this home lies in its backyard oasis-a direct connection to a 6-acre park filled with tennis pavilions, basketball courts, baseball fields, and a professionally installed playground. Here, you'll find the perfect balance of work and play, making every day feel like a vacation!
