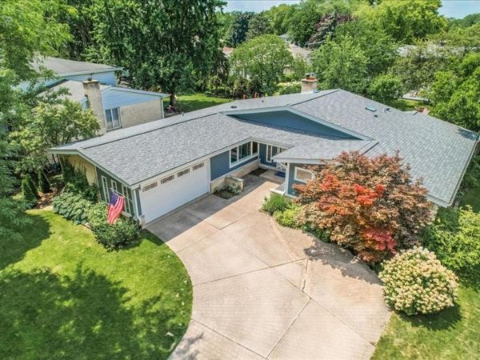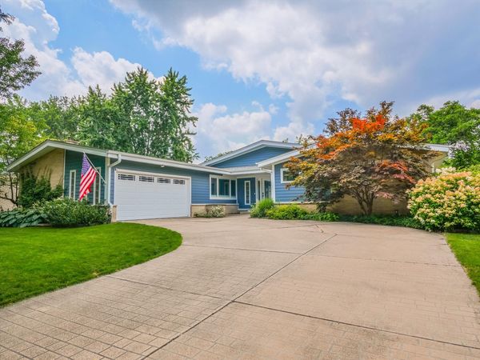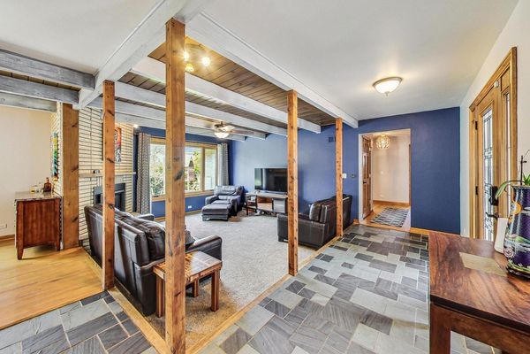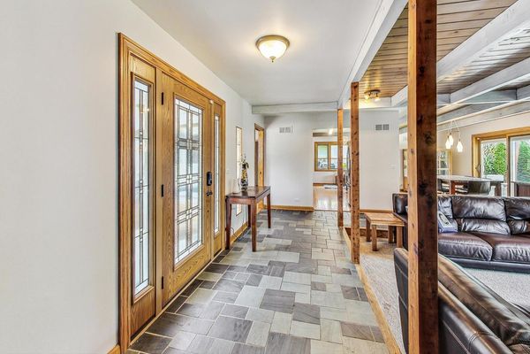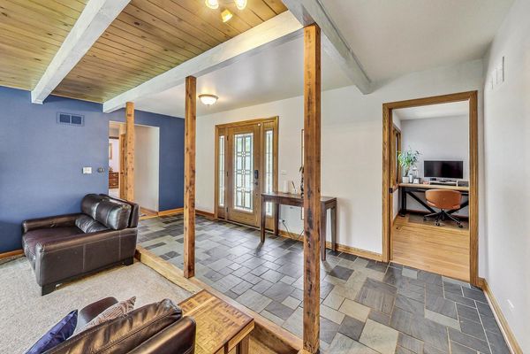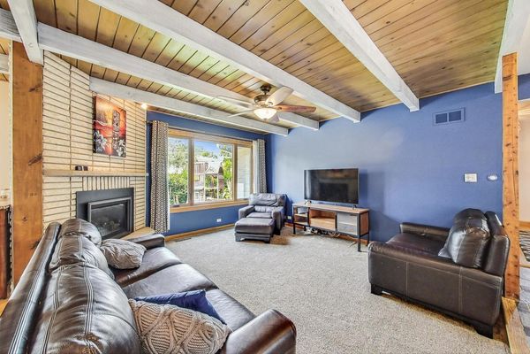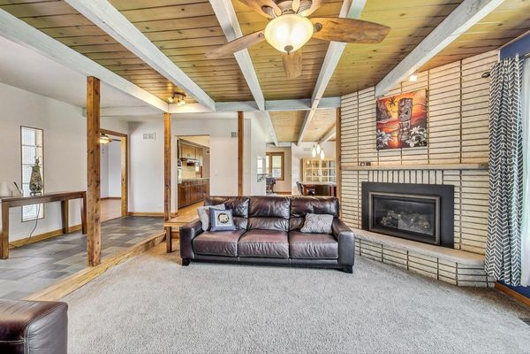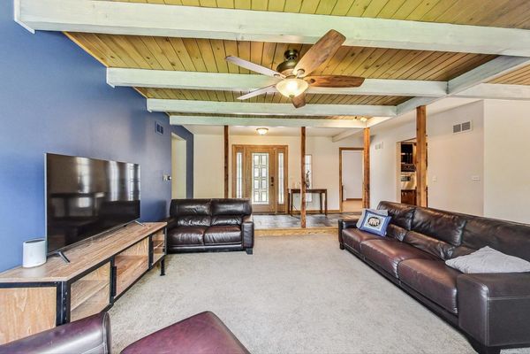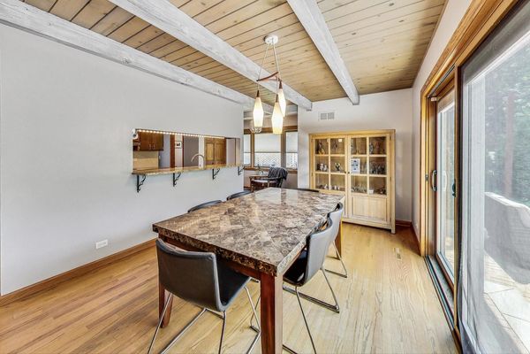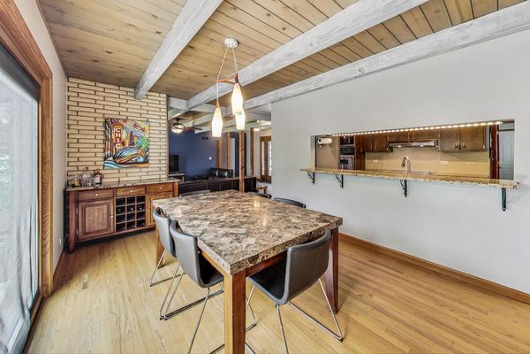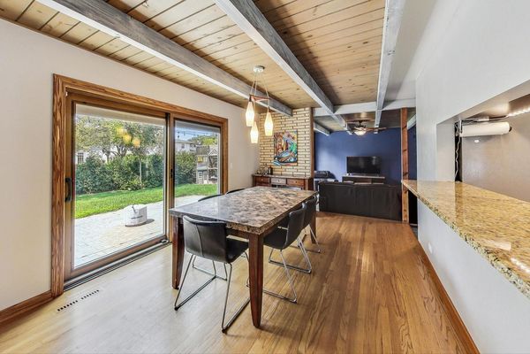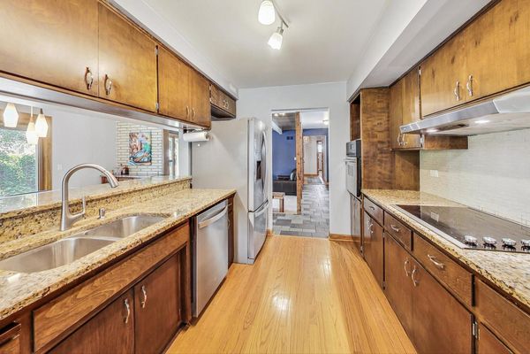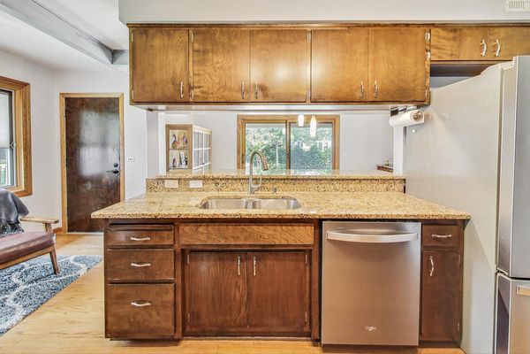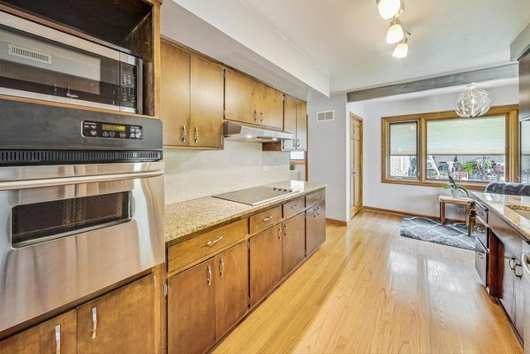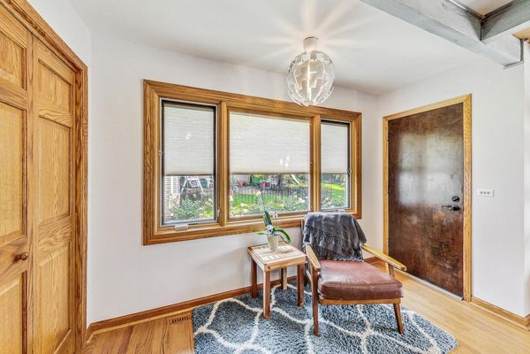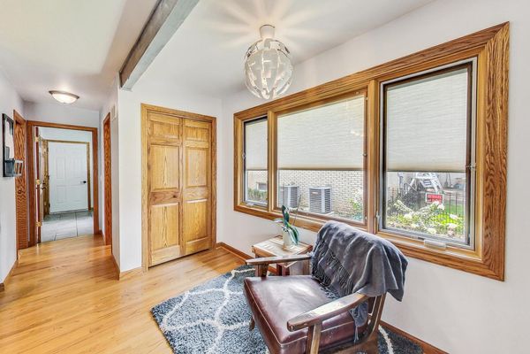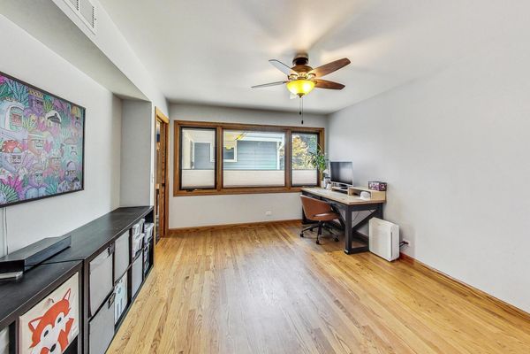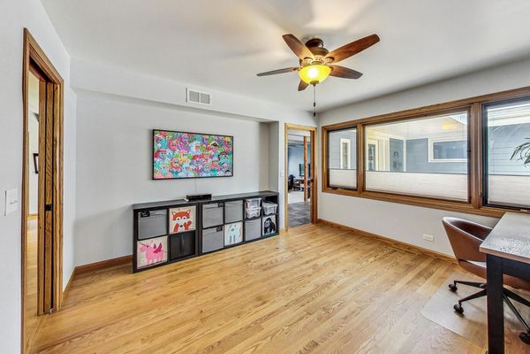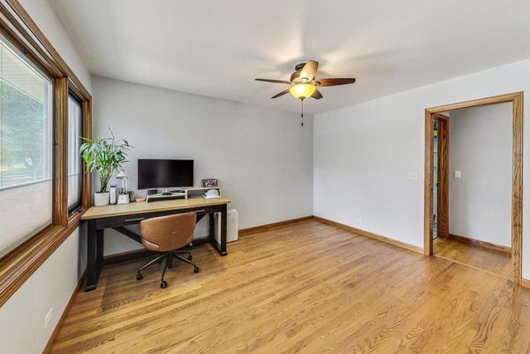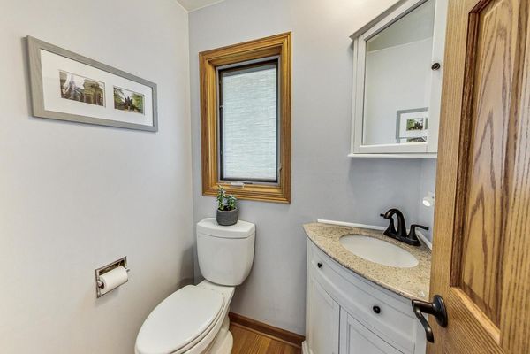616 S Kennicott Avenue
Arlington Heights, IL
60005
About this home
Welcome to this exquisite ranch in the highly sought after Catino Estates neighborhood, just steps away from Pioneer Park! This home blends charm with modern updates such as Hardie Board siding, newer roof and gorgeous front door w/ sidelights. Upon entering, you'll be greeted by an open floor plan that's bathed in natural light, creating a warm and inviting atmosphere. The heart of the home features a centrally located gas fireplace, perfect for cozy family gatherings and relaxation. The spacious living area flows seamlessly, making it ideal for both everyday living and entertaining guests. The home includes a versatile den that can effortlessly double as a home office, playroom, or additional living space to suit your needs. The first-floor laundry room adds an extra layer of convenience to your daily routine, ensuring easy access to the essential tasks of home maintenance. This ranch features three generously sized bedrooms, including a primary suite with its own private bath, and a separate kids' bath that caters to the needs of a growing family. Ample storage is a key feature of this home, with a large basement and a sizable crawl space providing plenty of room for all your belongings. Step outside to discover a beautifully landscaped backyard, your private retreat for outdoor relaxation and entertaining. The paver brick back patio is perfect for grilling and enjoying meals al fresco. This prime location offers easy walking access to downtown Arlington Heights, where you'll find a delightful array of restaurants, shopping options, entertainment venues, and the train station for your commuting needs. Families will appreciate the proximity to TOP schools Westgate & South, as well as the nearby Pioneer Park, which features a pool, playground, tennis/basketball courts, and baseball/football fields. For sports enthusiasts, Sunset Meadows is near by, offering a driving range, plus soccer/football fields, and sledding hills in the winter. Additionally, Northwest Hospital and various medical facilities are close by for peace of mind. With effortless access to major highways 53 and 90, and close proximity to O'Hare Airport, this home ensures both convenience and connectivity. 616 S Kennicott is a perfect blend of comfort, functionality, and location- Welcome Home!
