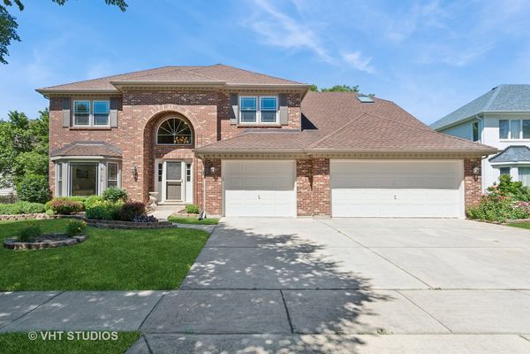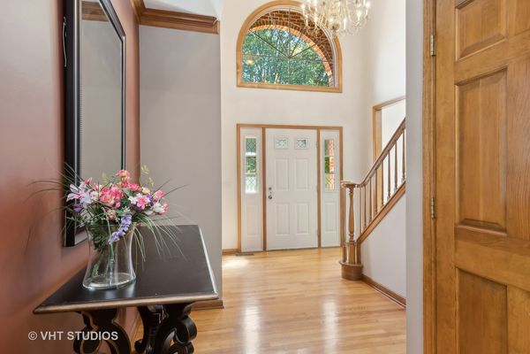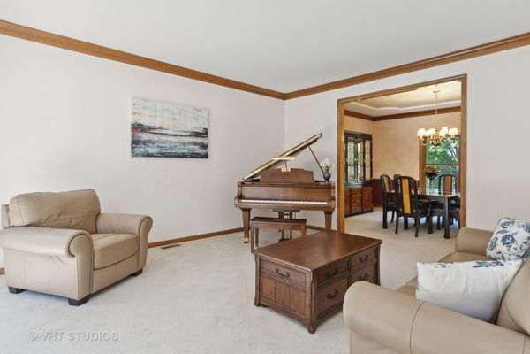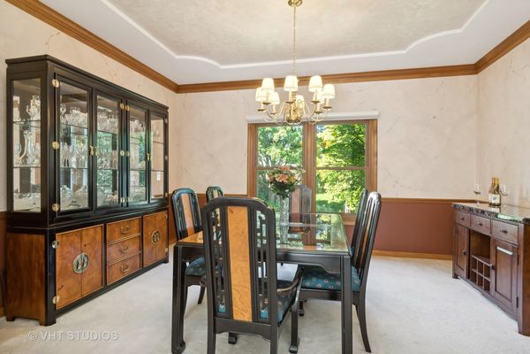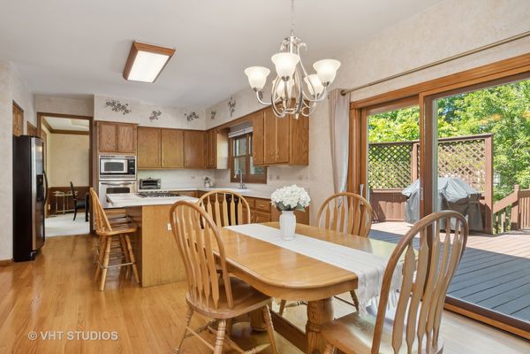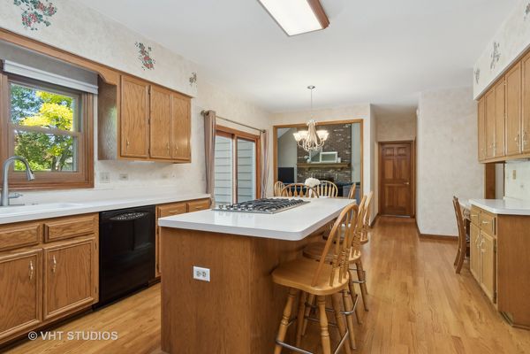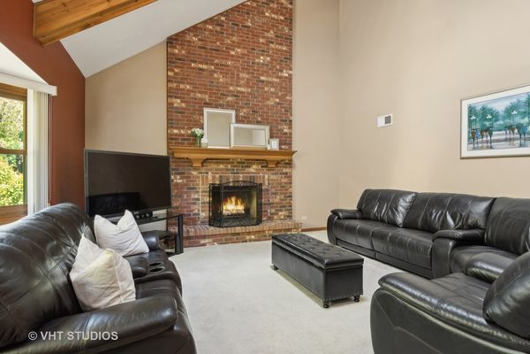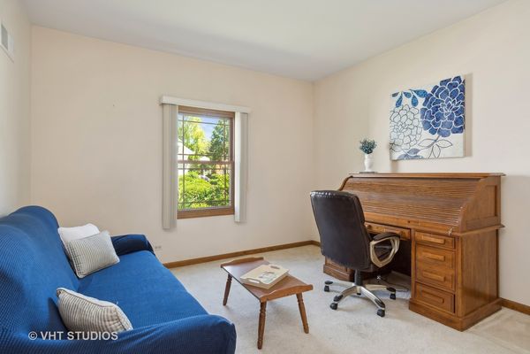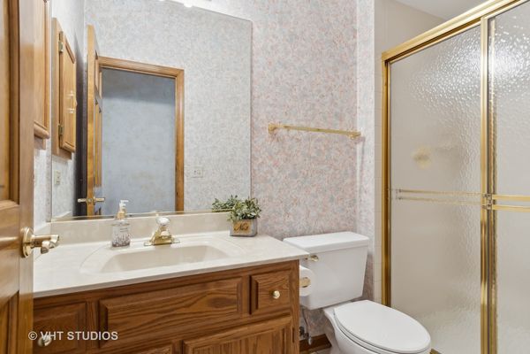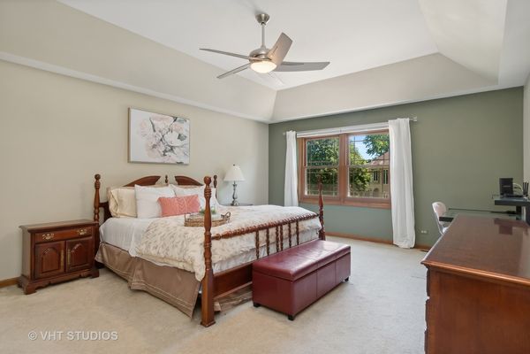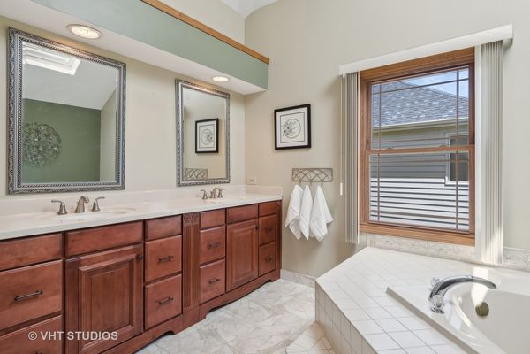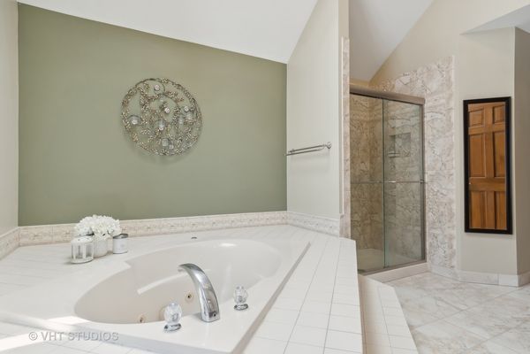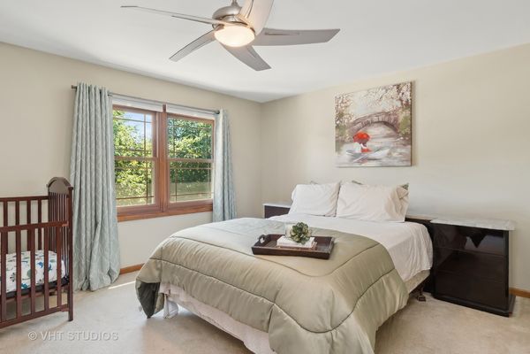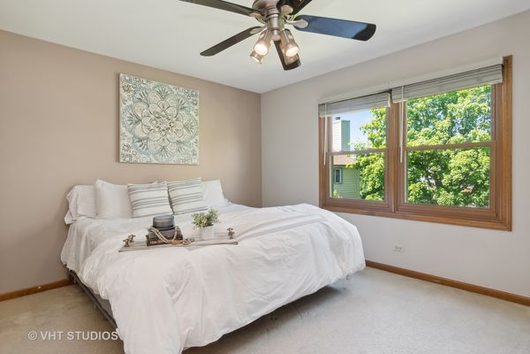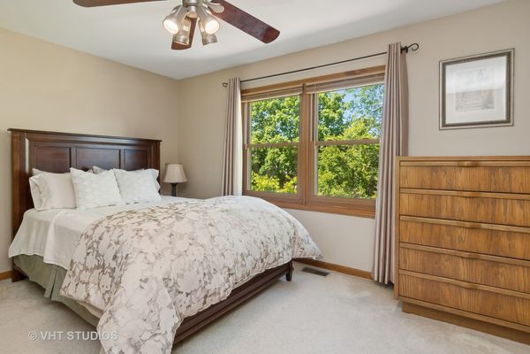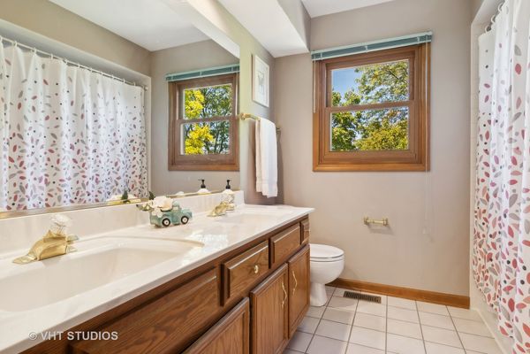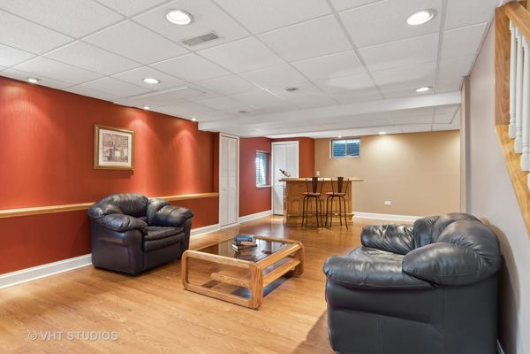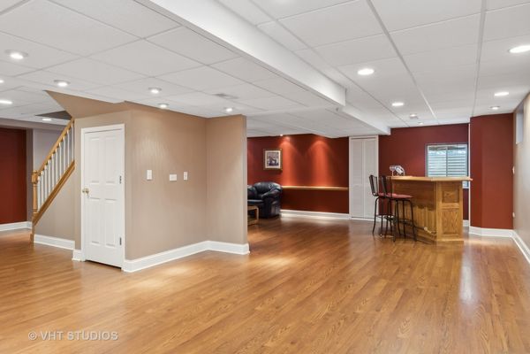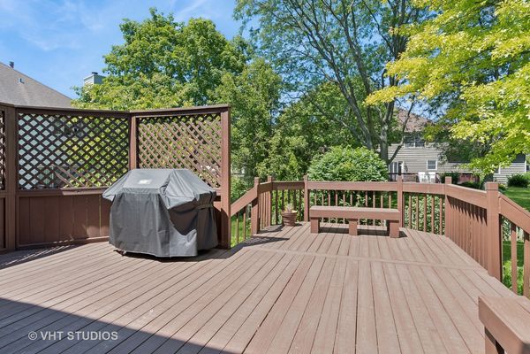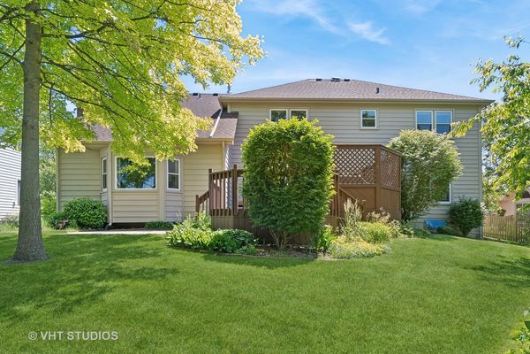6156 Westleigh Court
Lisle, IL
60532
About this home
Multiple offers received, please submit highest & best offer by Monday, June 16th at noon. Welcome to the incredibly desirable Tyrnbury of Green Trails neighborhood located within the highly rated Naperville 203 school district. This prestigious pocket of Green Trails has larger executive homes that are 15 years newer than the rest of the subdivision. Enjoy 26 miles of walking & biking trails, 15 parks & playgrounds, & multiple tennis/pickleball courts all within Green Trails. This absolutely meticulously maintained home has only had owner and boosts new roof & windows. This stunning brick front Georgian home has abundant curb appeal with curved 2 story entrance. Inside the large vaulted foyer is welcoming & bright. Walk through to the large kitchen with loads of cabinet storage space, breakfast bar & island, and newer sliding glass door overlooking your large deck & beautiful backyard. The open concept kitchen flows in the oversized, vaulted family room with a stunning 2 story fireplace. Next to the family room is the 5th bedroom complete with closet & easy access to the first floor full bathroom, perfect for older house guests. The first floor laundry room is convenient & serves as a mudroom entrance to the 3 car garage. The first floor is rounded out with connected formal living room & dining room. Upstairs the primary suite is impressive with tray ceiling, 2 walk-in closets, updated bathroom vanity, separate shower & soaking tub. All three of the rest of the bedrooms are good size with large closets. The hall full bathroom has double vanity for extra space for everyone. Downstairs in the fully finished basement has high quality vinyl flooring & lots of extra space for a separate seating area, workout space, and even a bar. The concreted crawl space is ideal for all of your storage needs. The backyard is quiet & tranquil with a large deck for grilling & entertaining. Ideal location: only 3 miles to dt Naperville & dt Lisle, minutes to 355 & 88, beautiful neighborhood with gorgeous mature landscaping, & wonderful, caring neighbors. This exceptionally well-maintained home is an estate sale, the seller has no knowledge of property & is transferring the property as-is.
