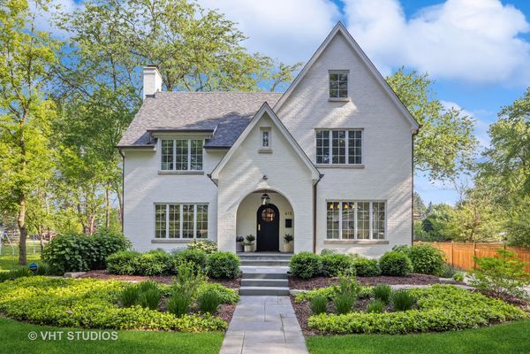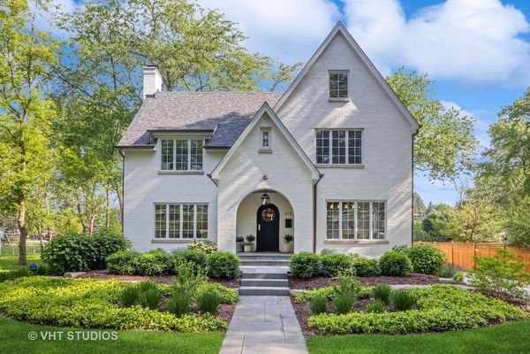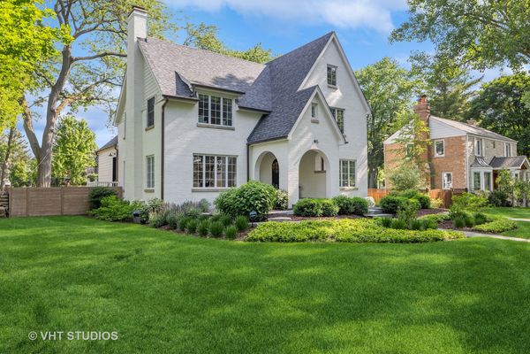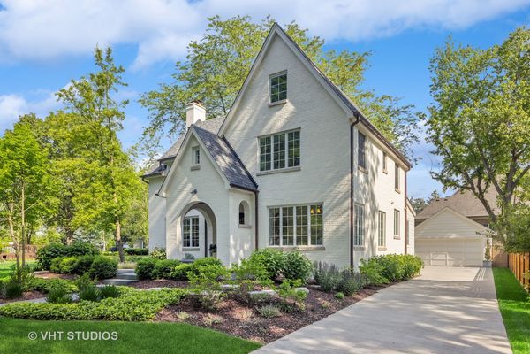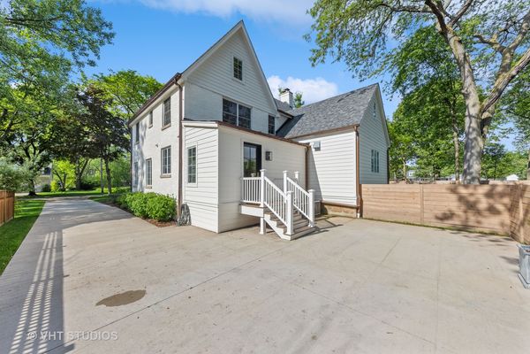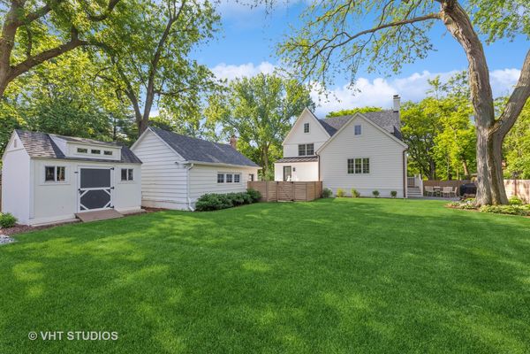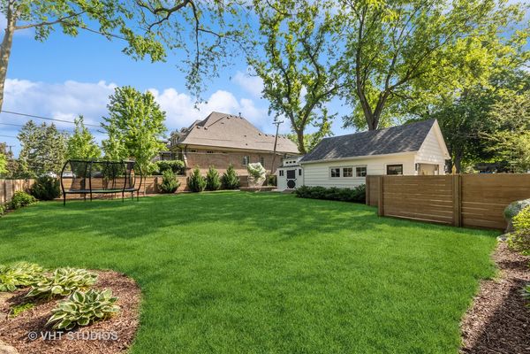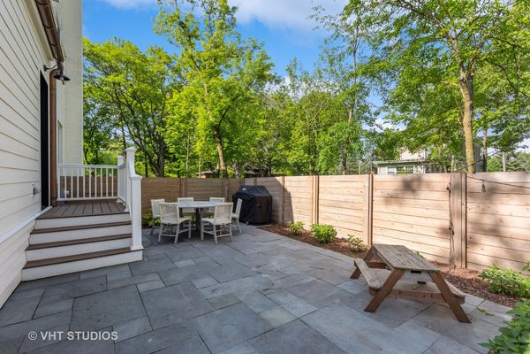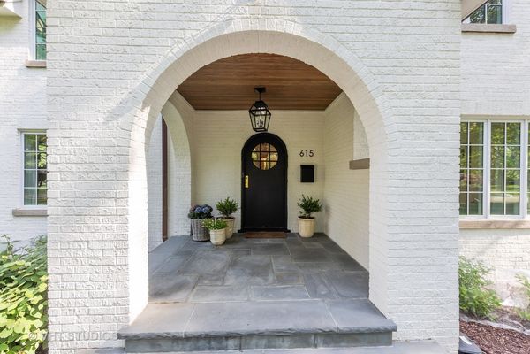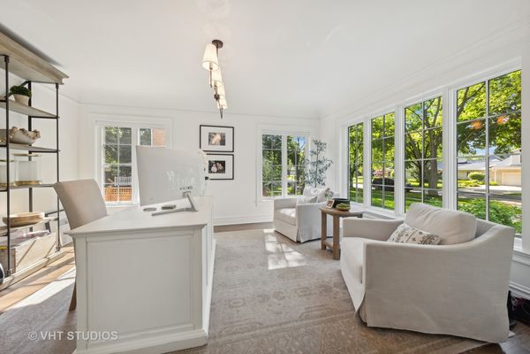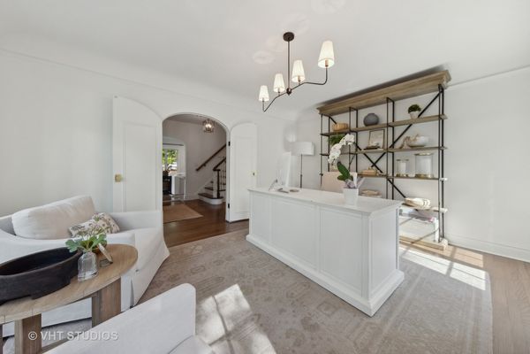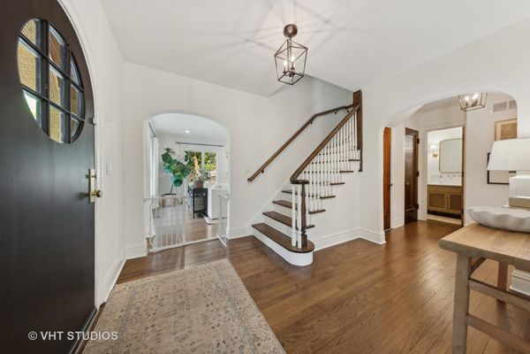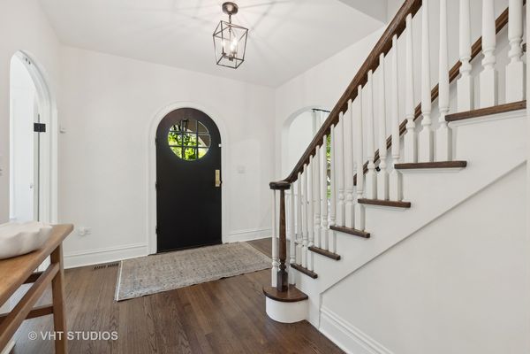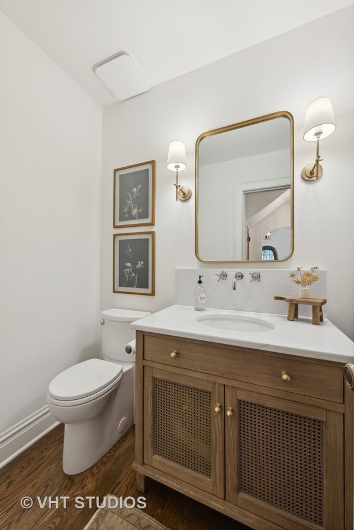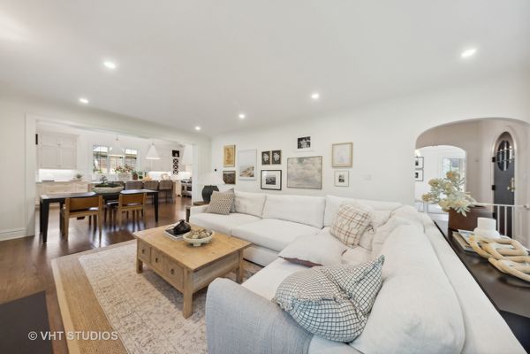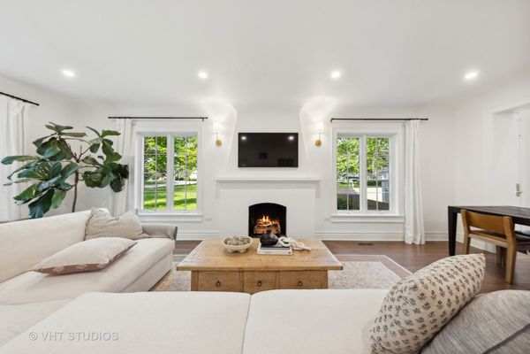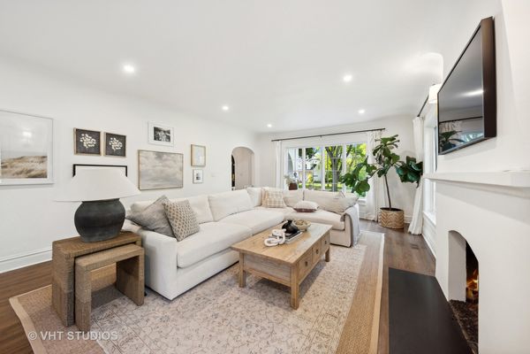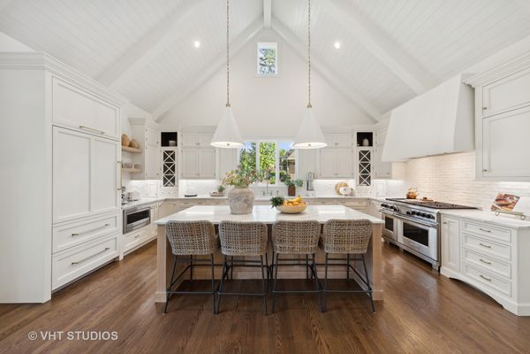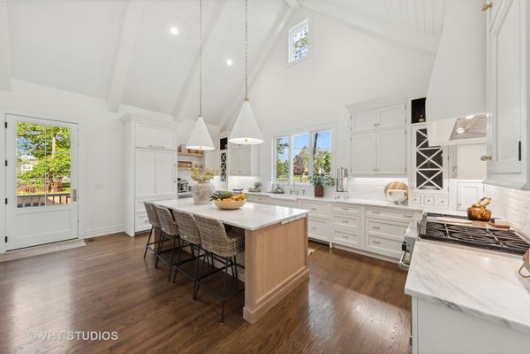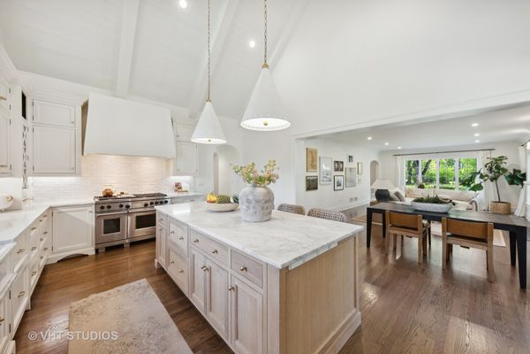615 E North Street
Itasca, IL
60143
About this home
A stunning English Tudor with a modern flair that has been completely gutted and rebuilt in 2021, offering a fresh start with all-new features. This meticulously renovated home boasts more than 4000 sq ft of living space a new roof, plumbing, electrical systems, Sierra Pacific windows and doors, and Hardie siding. The brick exterior has been tuck-pointed and painted, complemented by elegant copper gutters. Inside, enjoy state-of-the-art heating and AC with dedicated upper and lower zones, all new trim, and a mix of old and new floors that seamlessly match. The doors are solid wood and preserved with the integrity of the original home, along with the beautiful vintage knobs throughout. The walls have been re-insulated with new spray cellulose for superior energy efficiency. The gourmet kitchen is a chef's dream, featuring Calcutta marble countertops, a Sub-Zero fridge, a Wolf oven, a Sub-Zero under-counter fridge and separate freezer, a custom Venetian plaster hood, and custom cabinets and island. Handmade tile graces the mudroom floor and kitchen backsplash, adding a unique touch. The home is illuminated with Restoration Hardware and Hudson Valley lighting, and fitted with premium Kohler fixtures. For your peace of mind, the basement has been upgraded with drain tiles and is waterproofed.The exterior is equally impressive, with professional landscaping that includes a Bluestone walk and patio, a cedar fence, a new shed, and durable Trex decking. The garage has been updated with a new roof, windows, electrical, and a door opener. Inside, you'll find a central humidifier built into the heating system and ceiling fans in all bedrooms. The home does feature a Simplisafe security system which is not included with the home, but can maybe be transferred if desired. This home perfectly blends modern amenities with timeless elegance, creating a luxurious and inviting living environment. Your new home sits in the much desired Country Club Estates in Itasca. Also, conveniently located near expressways and Metra Station for easy commute. Don't miss the opportunity to own this extraordinary property; schedule your private tour today and discover your new dream home!
