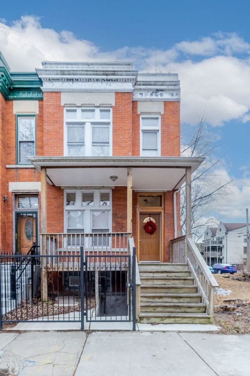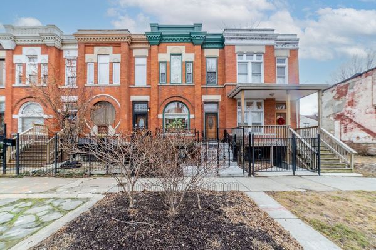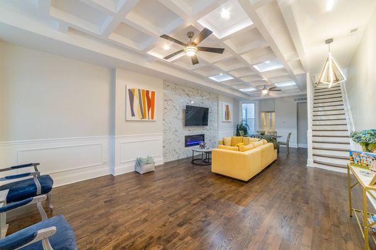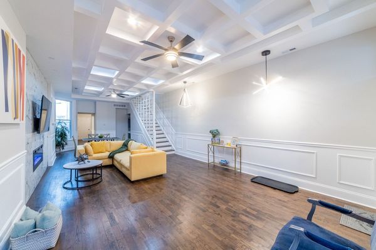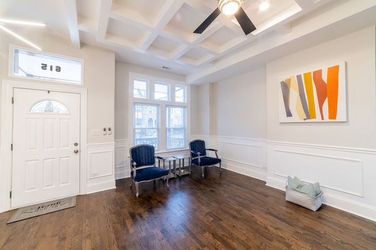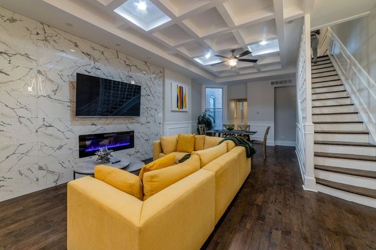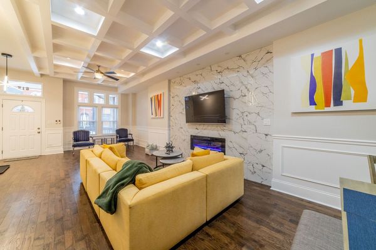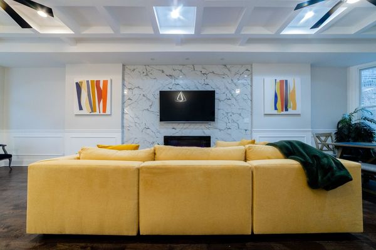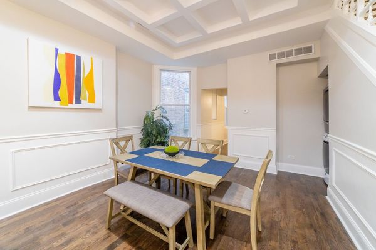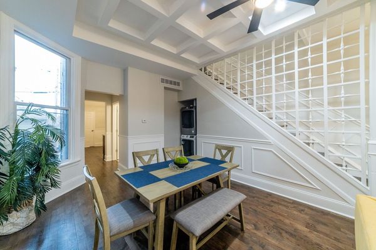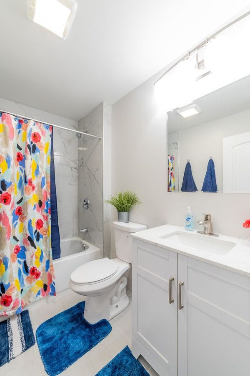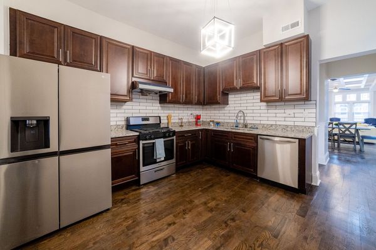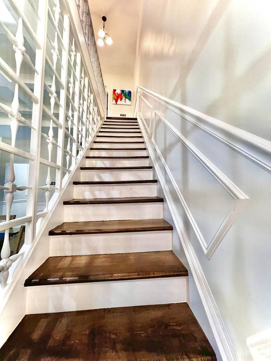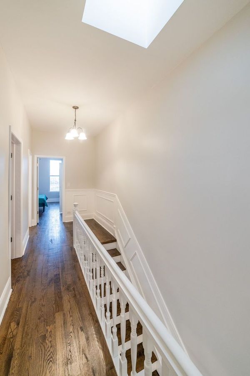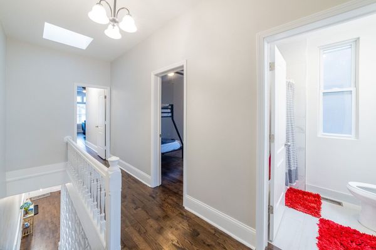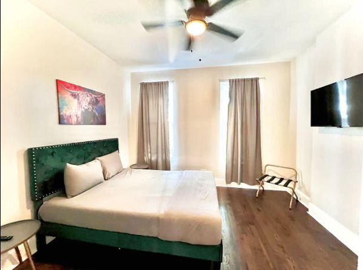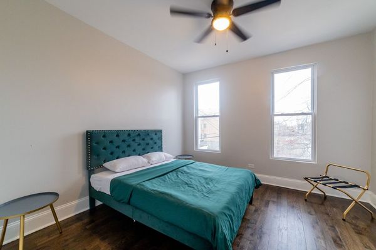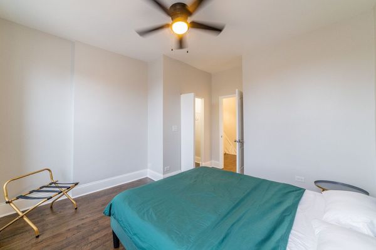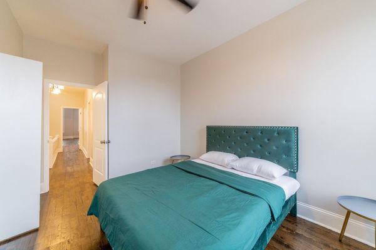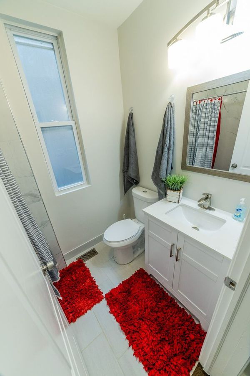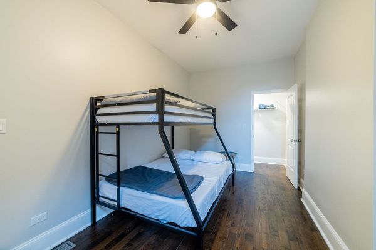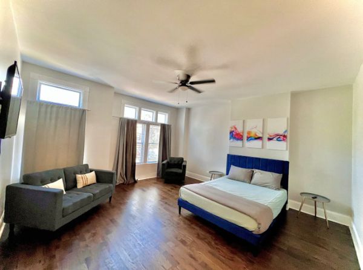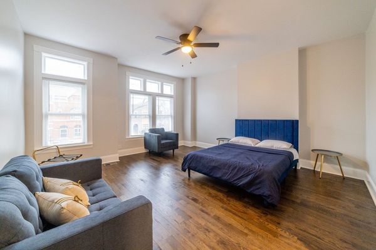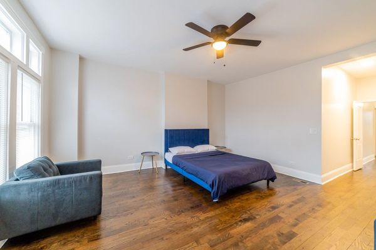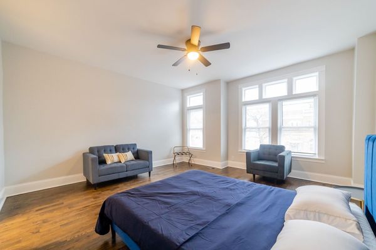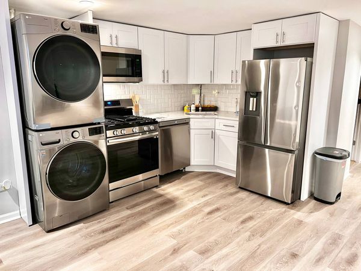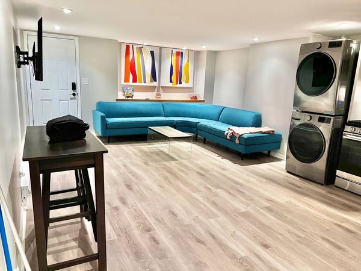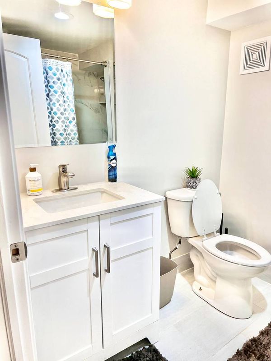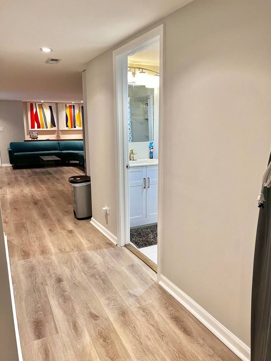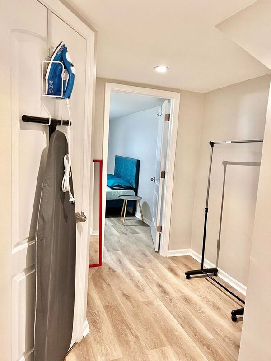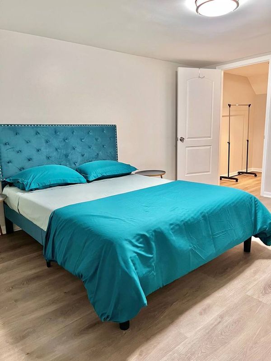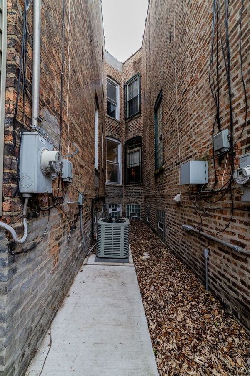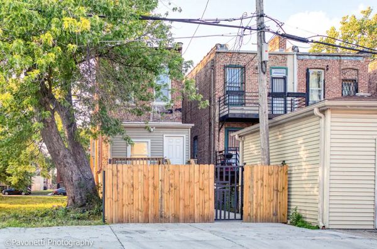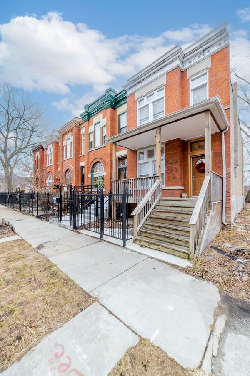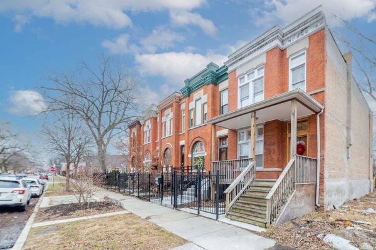615 E 42nd Street
Chicago, IL
60653
About this home
Discover the charm and convenience of this newly renovated Rowhouse in the heart of Bronzeville! This beautiful property, with its three spacious bedrooms and two modern bathrooms, is perfect for families seeking a warm and welcoming community. The open floor plan, featuring a fully updated kitchen and expansive living area, creates an inviting space for everyday living and entertaining. Located in a close-knit and reliable neighborhood, you'll love the convenience of a family-friendly park just around the corner and a grammar school within walking distance. Imagine the ease of watching your kids walk to school or accompanying them with just a few steps away. This home truly offers a relaxing, comfortable, and engaging environment for your family to grow and thrive. We're excited to offer you the option to purchase the stylish furnishings (excluding the large colorful pictures) to make your transition as smooth as possible. For added peace of mind, the home is equipped with Ring cameras on the front and back doors. Plus, the lower level features a charming one-bedroom, one-bathroom rental unit with a separate entrance, perfect for extra income or accommodating guests. We're eager to hear from you and show you all that this exceptional home has to offer. Don't miss out on the opportunity to make this inviting space your own!
