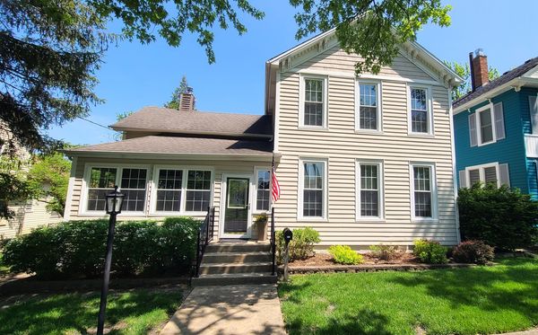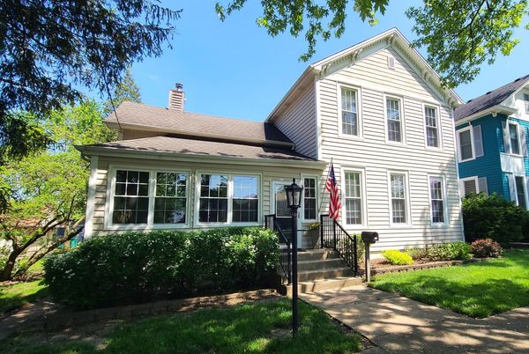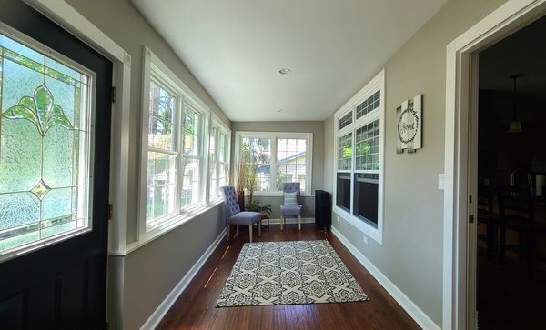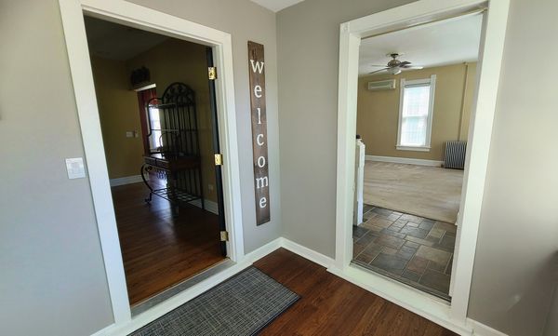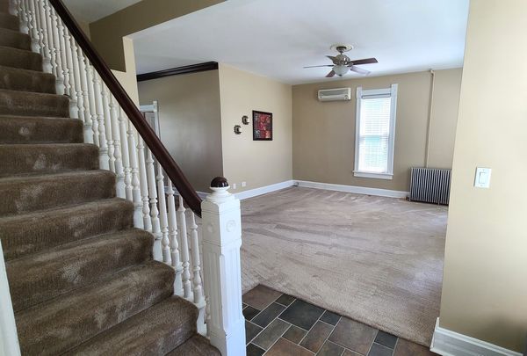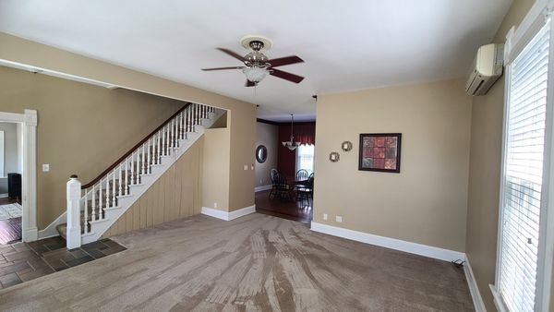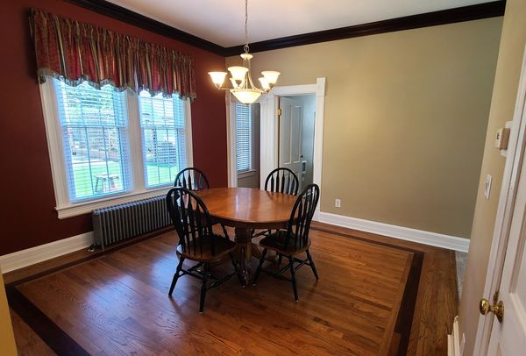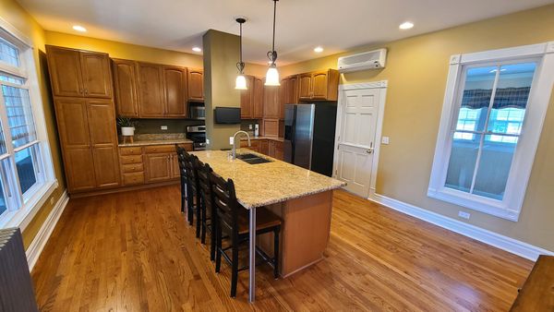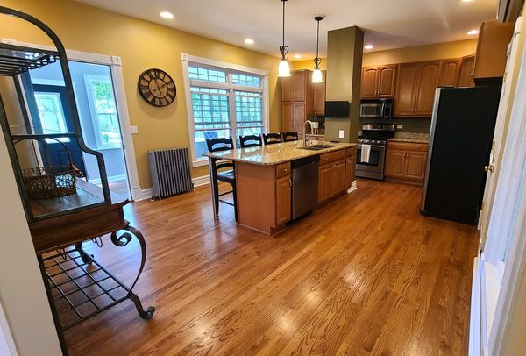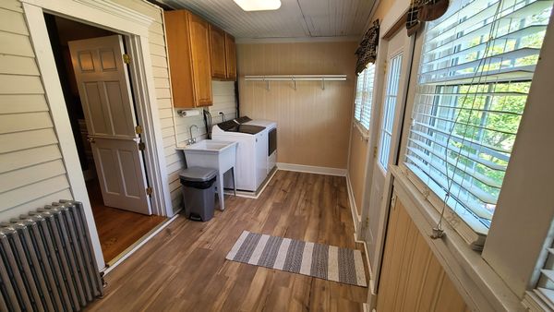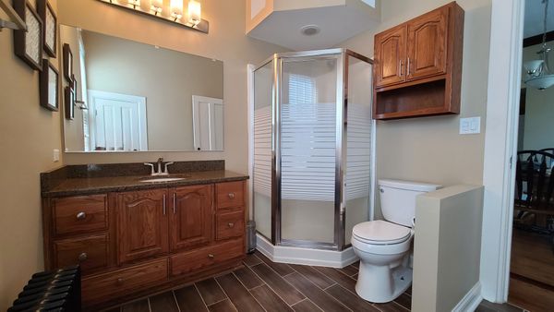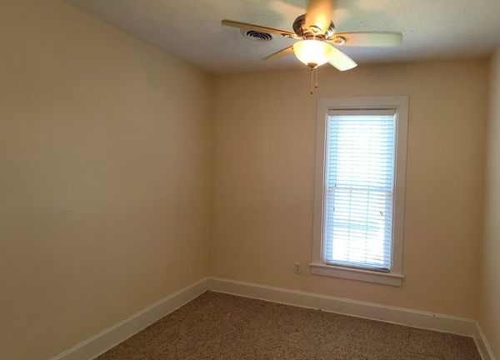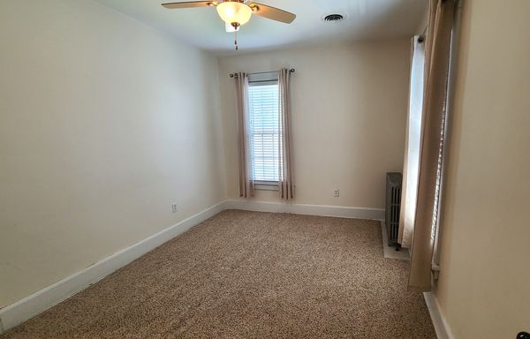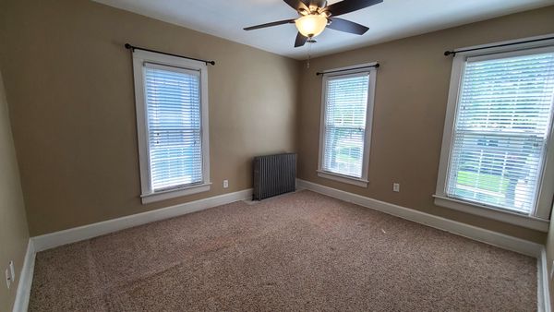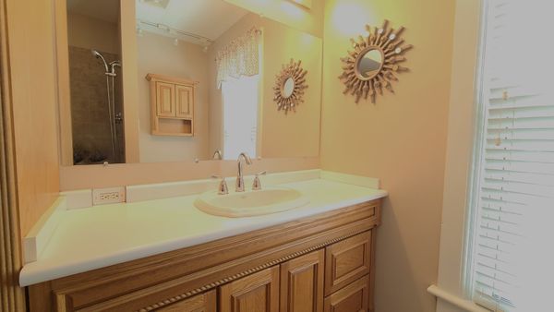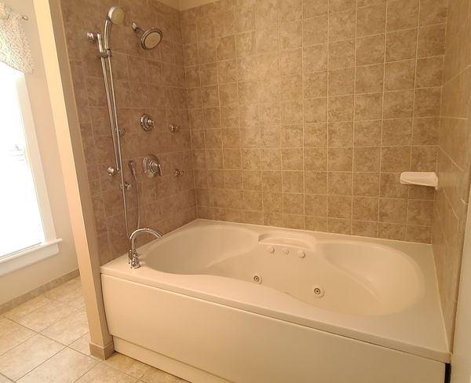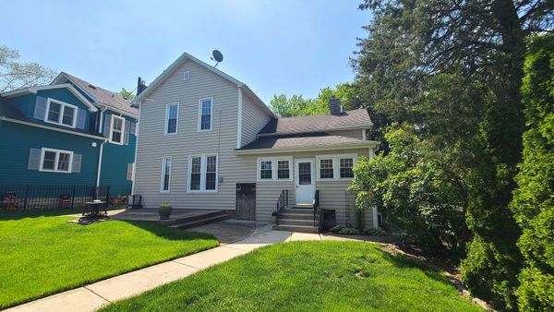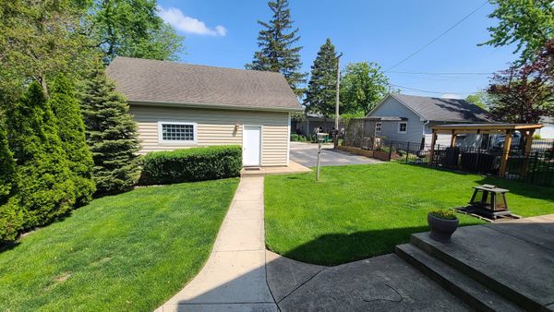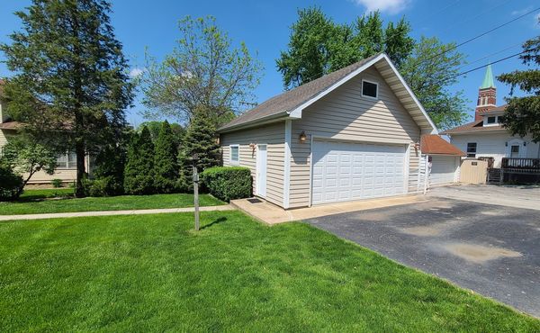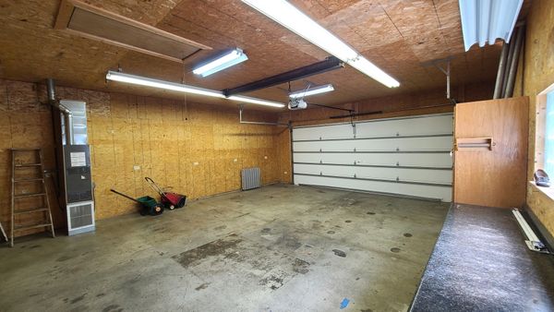613 Singer Avenue
Lemont, IL
60439
About this home
OWN A PIECE OF HISTORY IN DOWNTOWN LEMONT! Immaculately maintained home with major renovations completed in 2008 offer's a beautiful blend of historical charm and modern comforts. The 10' ceilings on the first floor create an airy and spacious atmosphere! Crown molding in the dining room adds a touch of sophistication, enhancing the historical charm of the house. Stainless steel appliances add a modern touch, while granite counters provide durability and style. A large island with an eating area is perfect for gatherings. Newly built garage has potential to be the ultimate mancave! 10' ceiling and an 18'x8' OH door allows access for larger vehicles. The plywood lined walls make it easy to hang tools or decorations. Plus, a full attic space provides extra storage or potential for expansion in the future. Located within walking distance of the Metra Train and downtown Lemont, it is perfect for commuting or to immerse yourself in the local culture. Enjoy this lively, community-oriented area with fresh markets and festivals throughout the summer. Do not miss this hidden gem!
