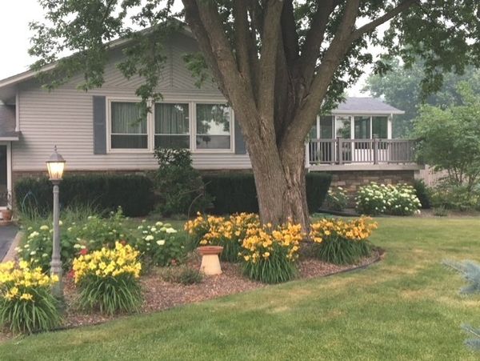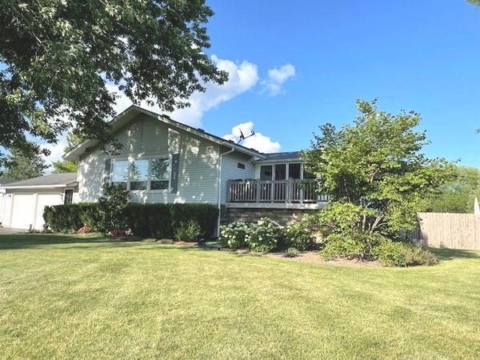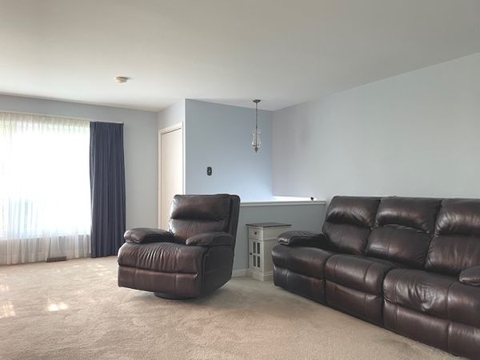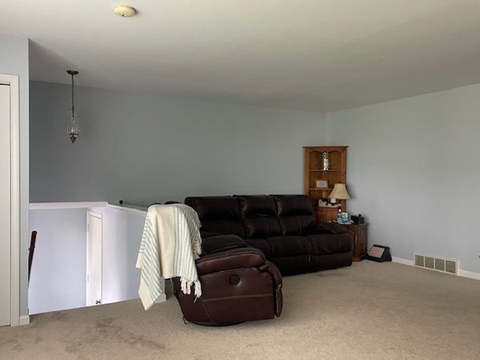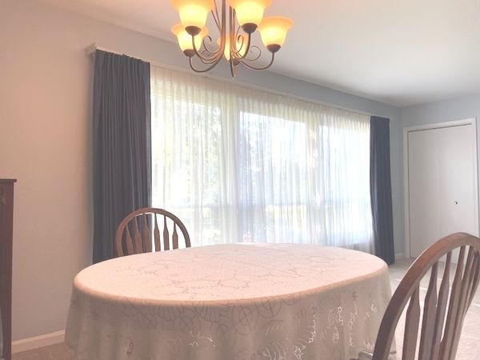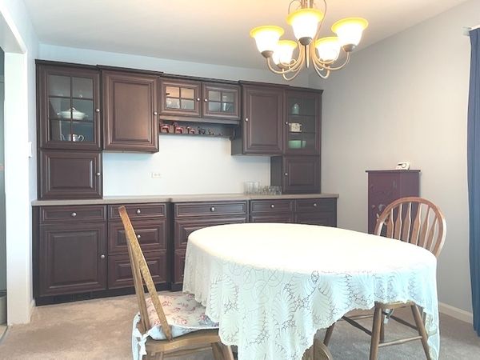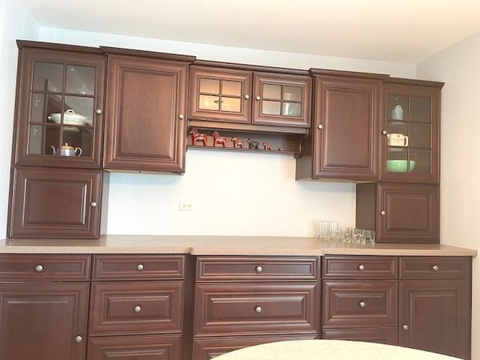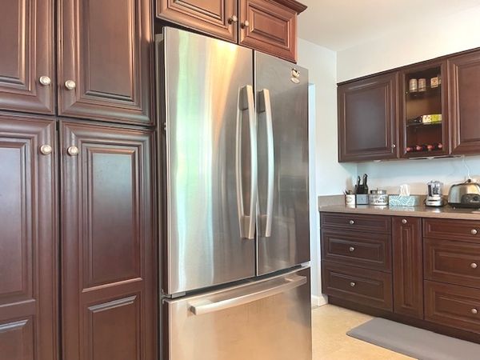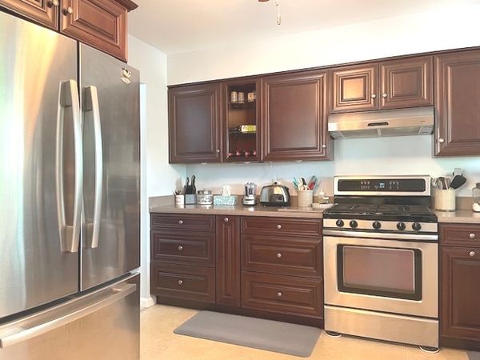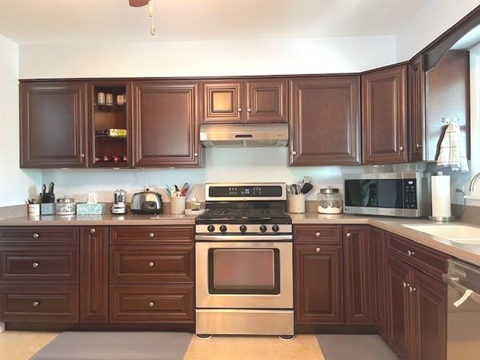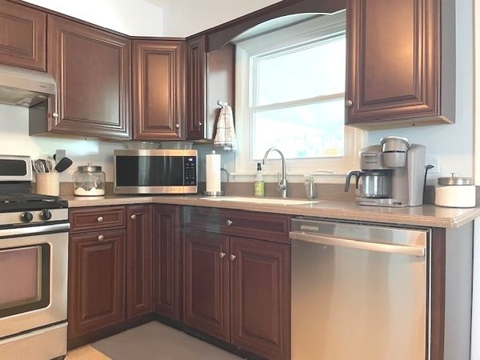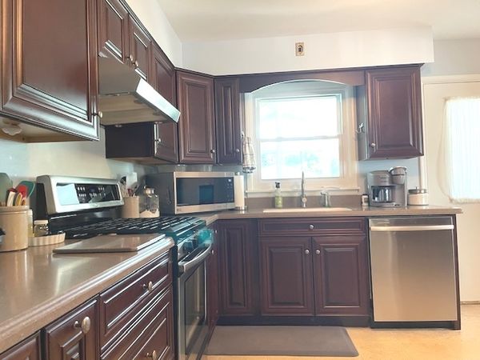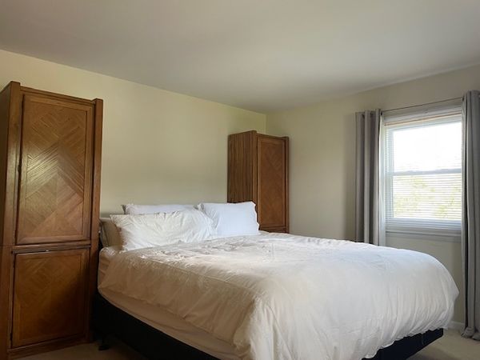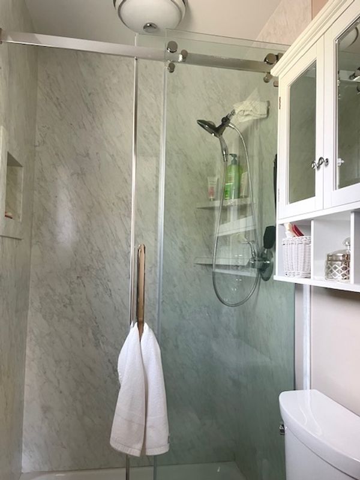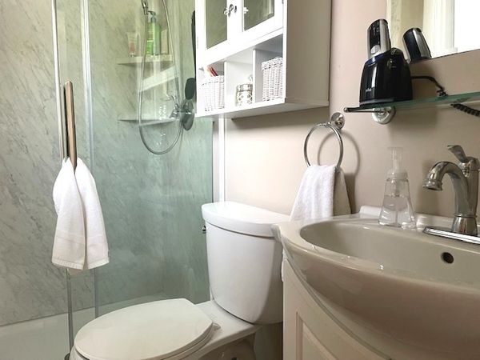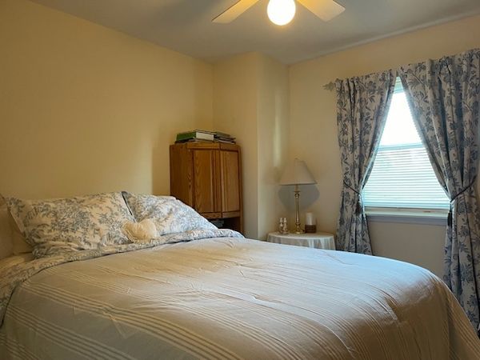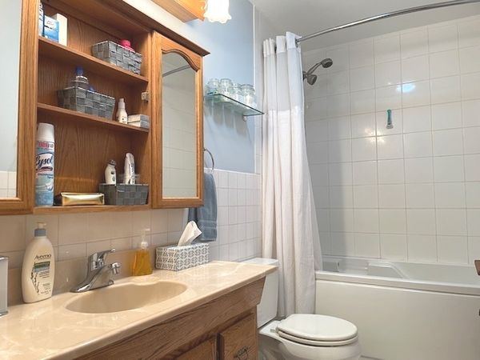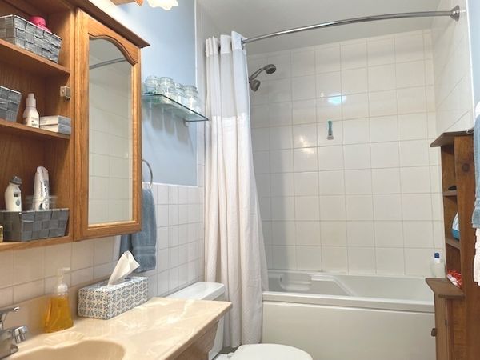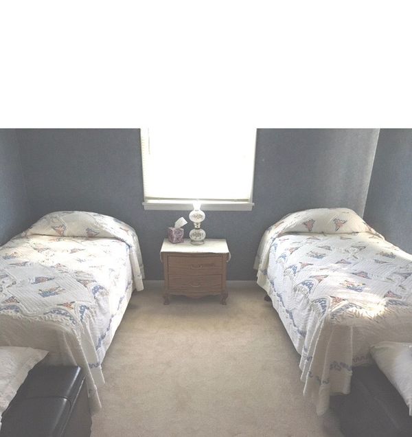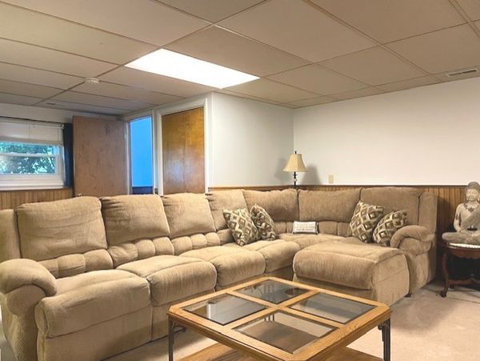6118 Meyer Road
Marengo, IL
60152
About this home
AMAZING family home on 1 acre is a people pleaser! SOOO many neat features you need to "See it to believe it"! Built in buffet w/lights match abundant kitchen cabinetry with soft close~SS appliances~remodeled master bath~oversized garden tub in hall bath~LL family room w/fireplace~4/5 bedrooms~2 1/2 baths~cathedral ceiling sun room w/8 person hot tub, heated ceramic floor~fenced 16' x 32' in ground, heated pool~concrete patio~deck overlooking lovely yard~gardens, fruit trees~3 car garage~oversized blacktop drive~walking distance to 130 acre city park~Riley School~minutes to I90...and the list goes on and on! No need to look further for your chance to enjoy a bit of the good life you deserve! MULTIPLE OFFER SITUATION...HIGHEST AND BEST OFFER BY 7:30 Saturday, September 3.
