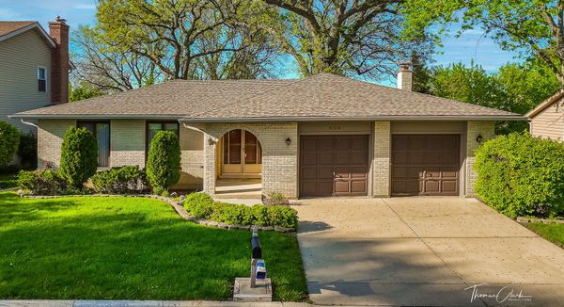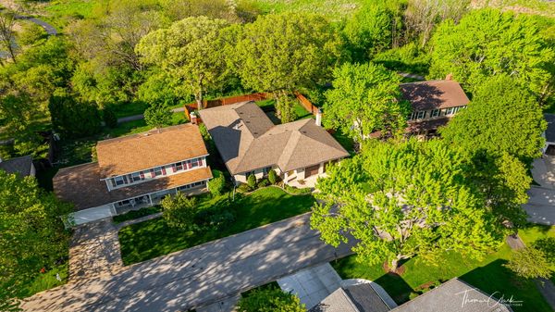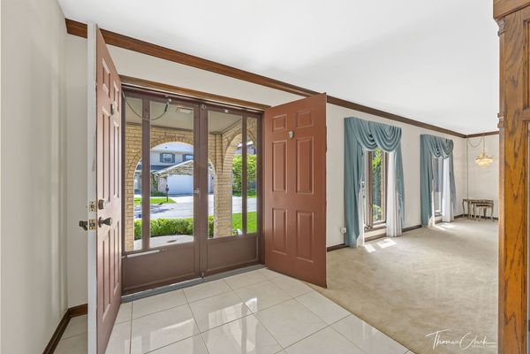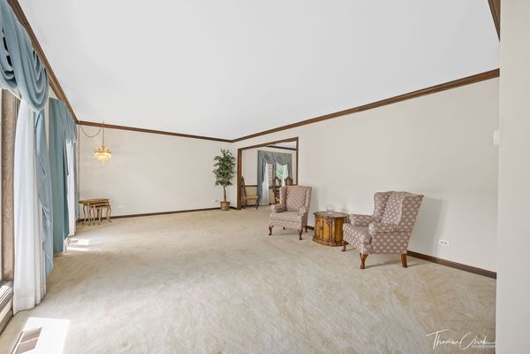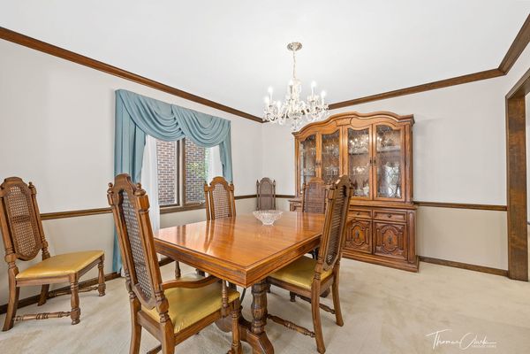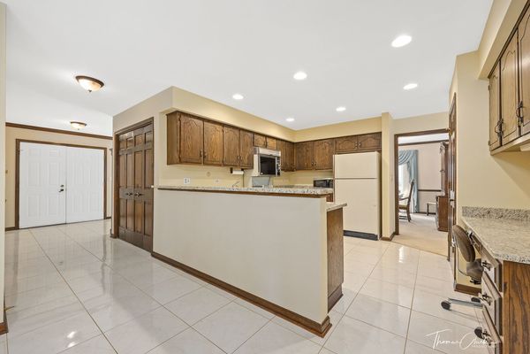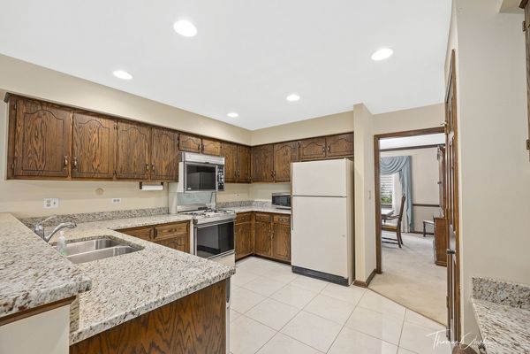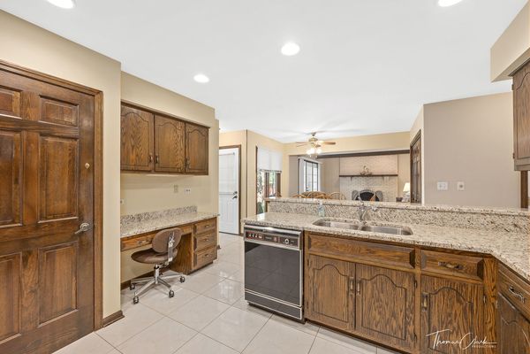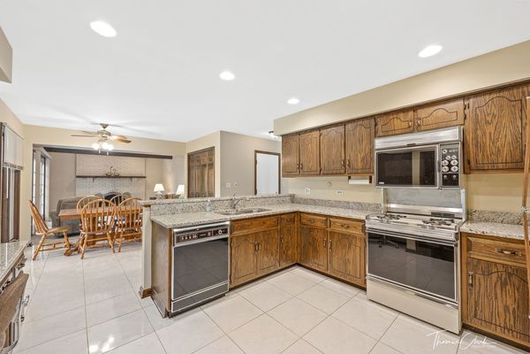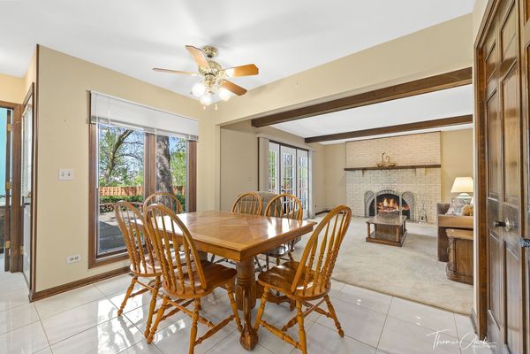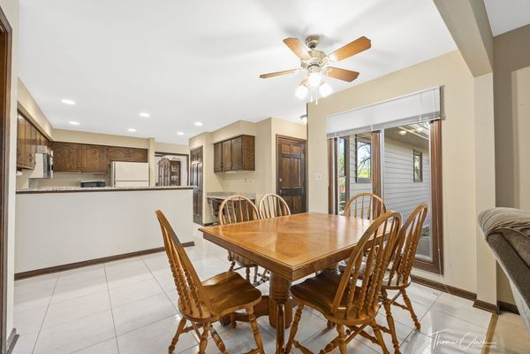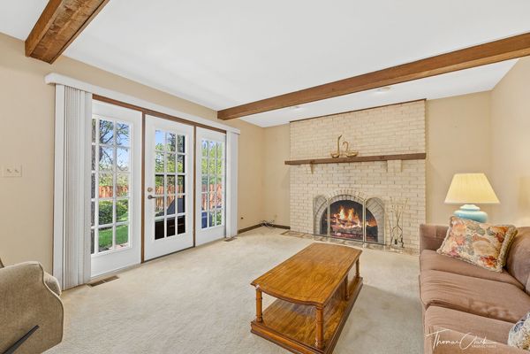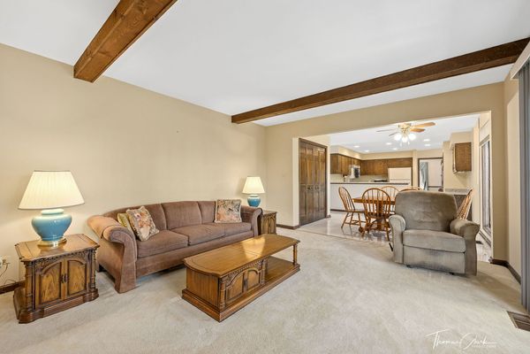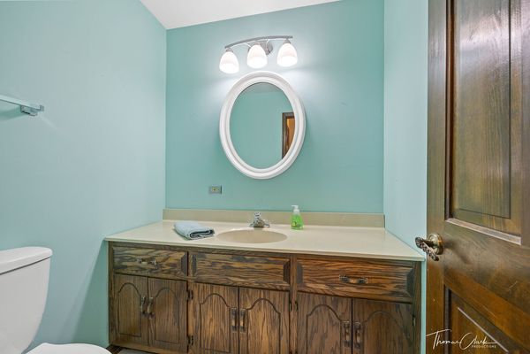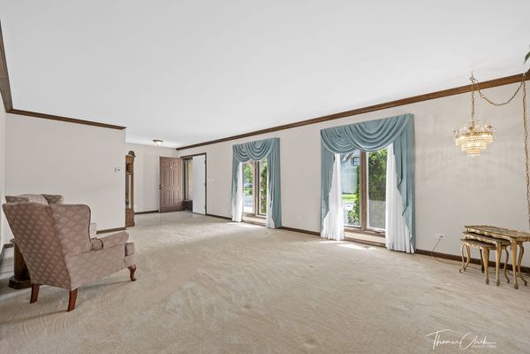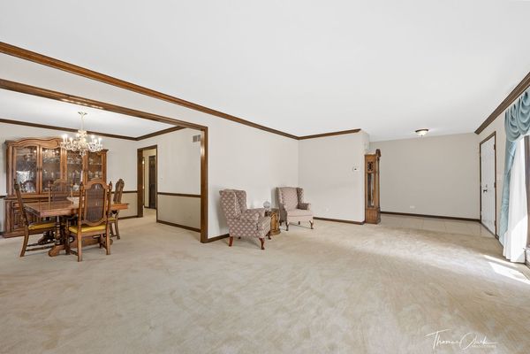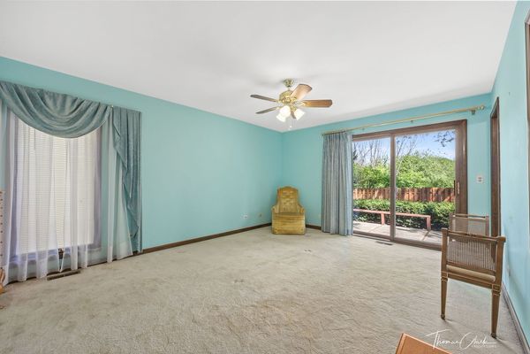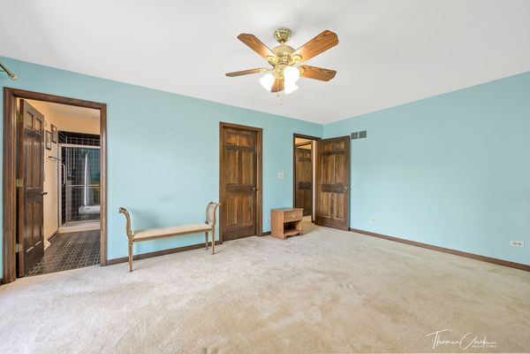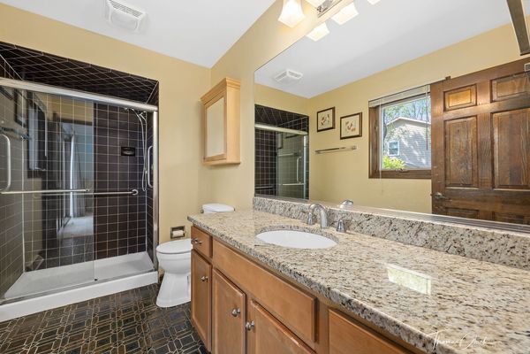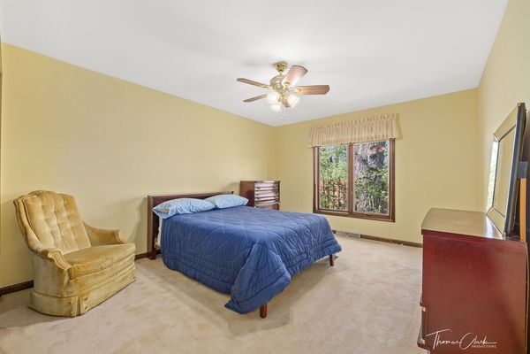6106 Ivy Drive
Lisle, IL
60532
About this home
Welcome to 6106 Ivy Drive! This brick front home offers the perfect blend of comfort, convenience, and space, nestled in one of the most sought-after communities in the area. With one-level living, wide hallways, three spacious bedrooms, an office, two and one half baths, plus a finished basement, this home is designed to accommodate your every need. Enter through the double doors to be greeted by the oversized living room and dining room with crown molding, chair rail and three sets of windows letting the sunshine in. Love the heart of the home kitchen with an abundance of cabinets, granite counters, recessed lighting and must have pantry overlooking the eating area. Enjoy the inviting family room with brick fireplace, beamed ceilings, glass doors to the glorious back yard and a surprise hidden wet bar around the corner. Escape down the 24' hallway to your primary suite, complete with a large walk-in closet, private bath, and glass door access to your patio; two more spacious bedrooms with great closets and ceiling fans - all offering a peaceful retreat at the end of a long day. Don't miss the fantastic rec room in the finished basement with wet bar, trak lighting and pocket doors to your private office area. You will look forward to your time outdoors on your patio in the fenced yard with much greenery backing to Oak Ridge Overlook open area or exploring Green Trails' impressive network of over 25 miles of walking trails, pickleball and tennis courts, parks, playgrounds, sports fields, and ponds, providing endless opportunities for outdoor enjoyment and relaxation. Listed "As-Is, " this home is in solid condition and presents a wonderful opportunity for those seeking comfort and convenience in a prime location near shopping centers, top-rated Naperville schools, a myriad of dining options and more.
