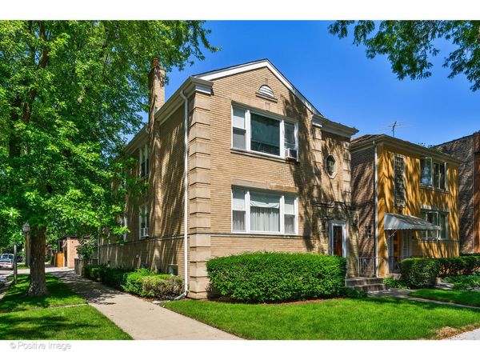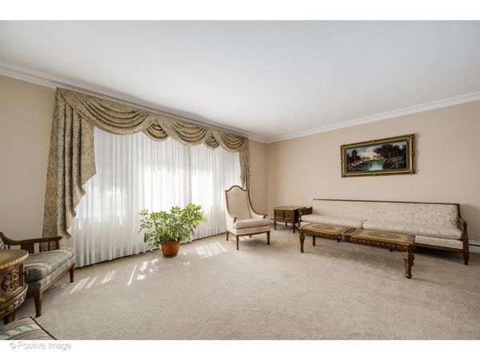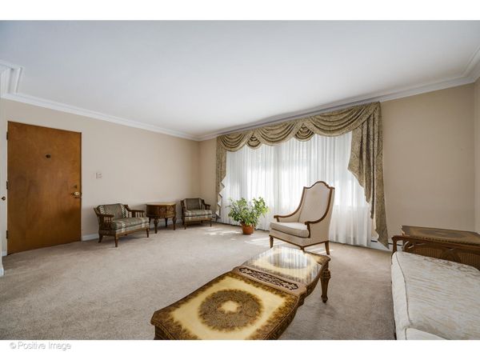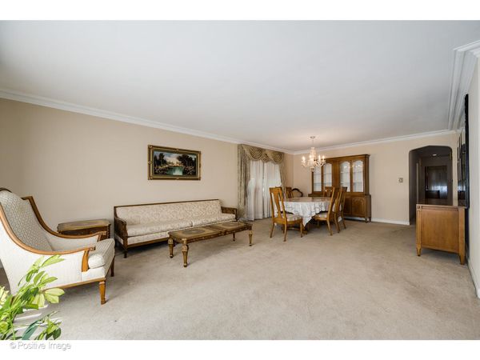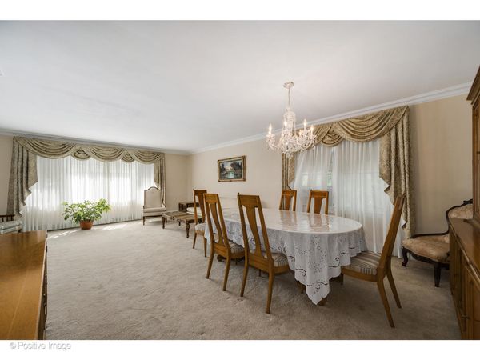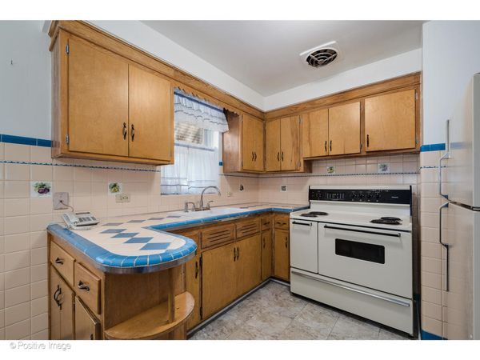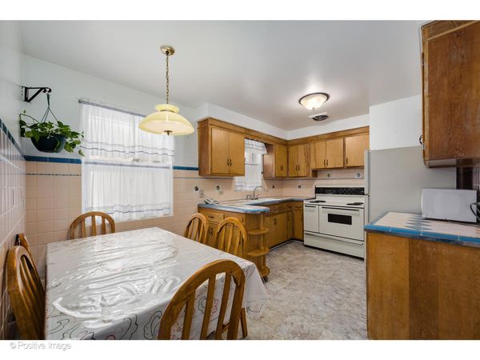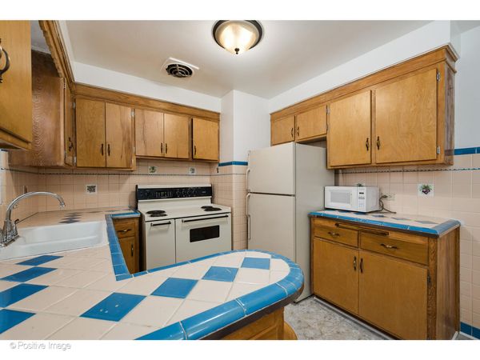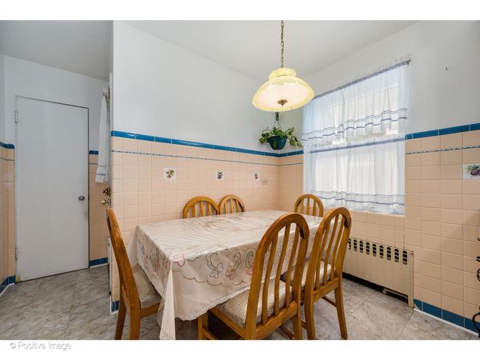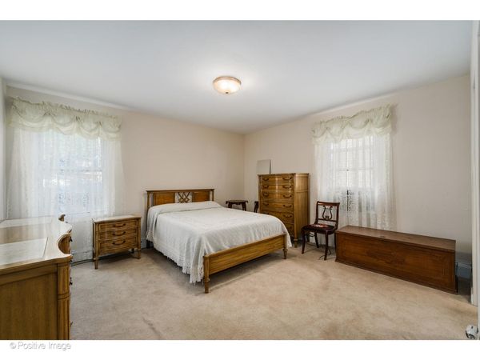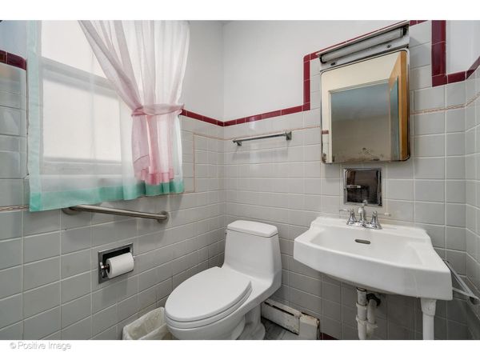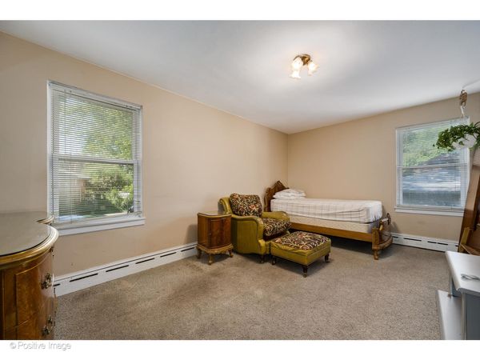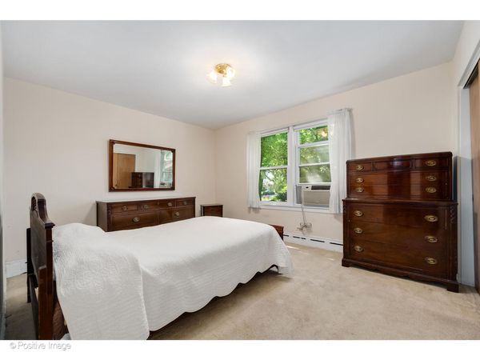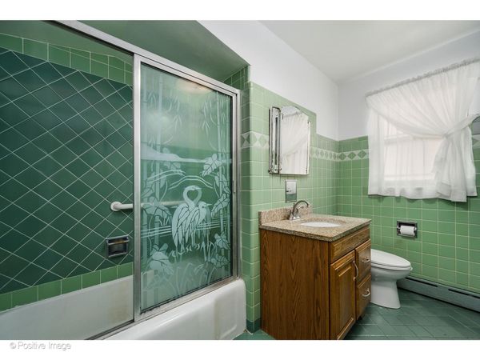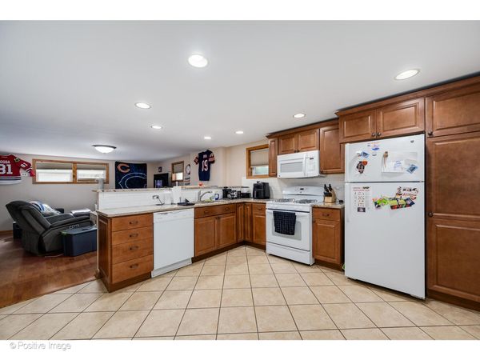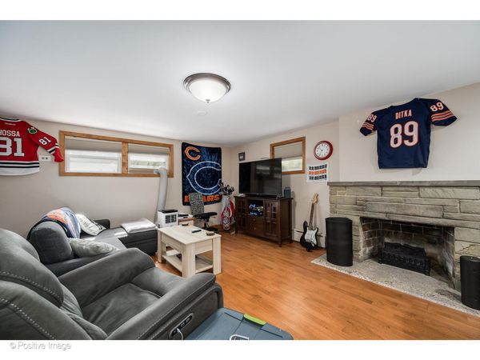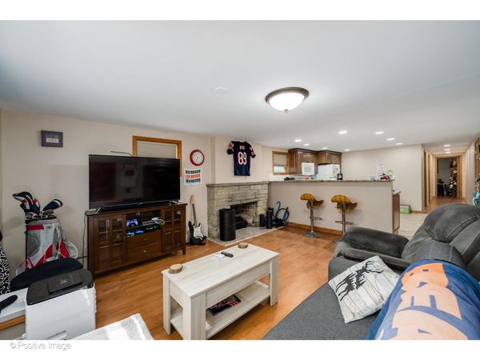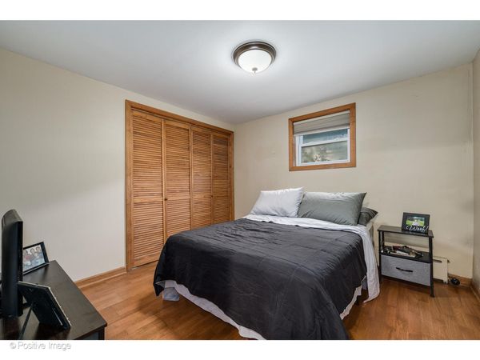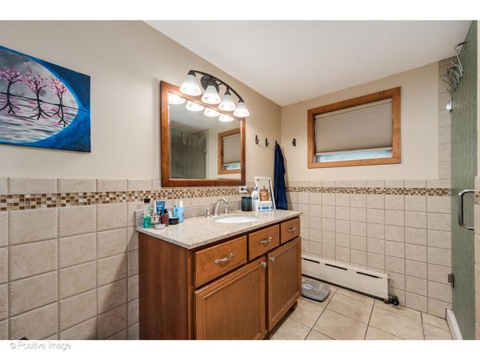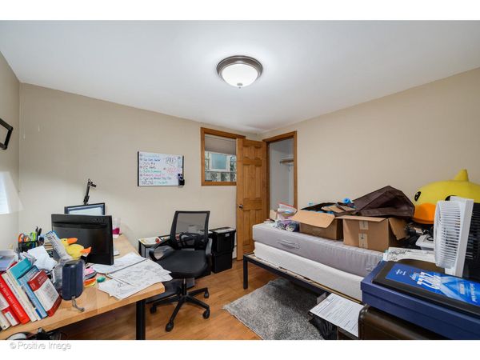6100 N Campbell Avenue
Chicago, IL
60659
About this home
Classic North Side Chicago 2-flat with a non-conforming garden unit, nestled on a beautiful, EXTRA WIDE corner lot in West Rogers Park. This property is a fabulous investment, well cared for, and easy to rent. It is in rental-ready condition, with an opportunity to cosmetically update to maximize rental prices. The full masonry building features a sun-drenched first-floor owner's unit with a spacious 3-bedroom / 1.1 bathroom layout, oversized bedrooms, and a large living and dining room. The large windows and corner lot allow for amazing natural light. The second-floor unit is currently rented and also features a spacious 3-bedroom / 1.1 bathroom layout. The building also includes a large back patio and yard with beautiful landscaping, as well as a 2.5-car garage. The lower level boasts a shared washer/dryer (2 of each) and storage room, along with individual boilers and two hot water heaters. Additionally, there is a recently renovated two-bedroom / 1-bathroom non-conforming garden unit with an updated kitchen and bathroom. This unit includes tile and laminate flooring and an oversized living room with a fireplace that opens into the large kitchen. Full masonry construction features aesthetic quoin detail and has been tuck-pointed! Fantastic updates have been made to the building within recent years, including a full roof tear-off in 2013 with a 30-year shingle, new gutters, all unit's have had window replacement within the last ~15 years and renovation of the garden unit.
