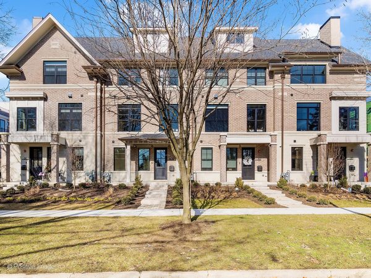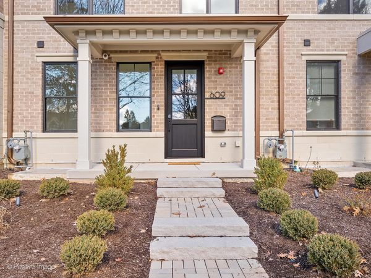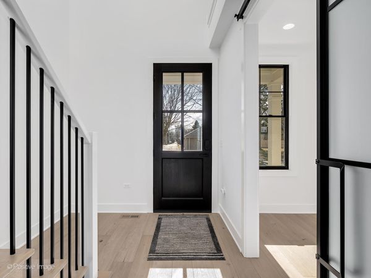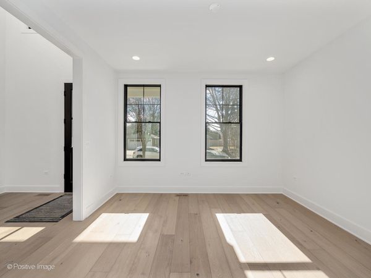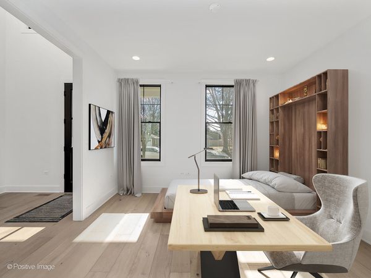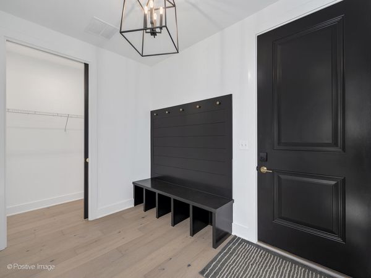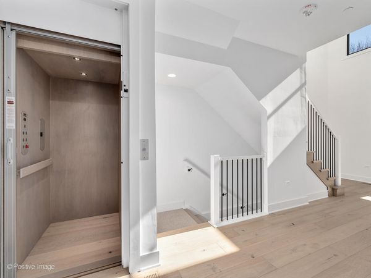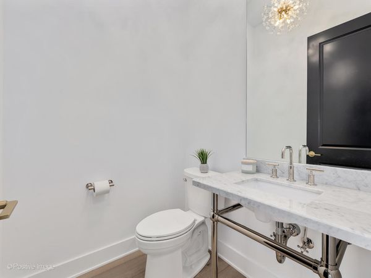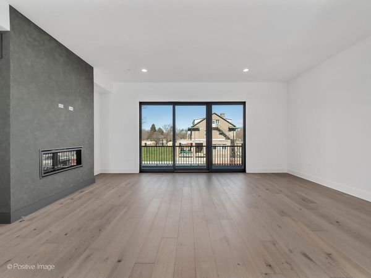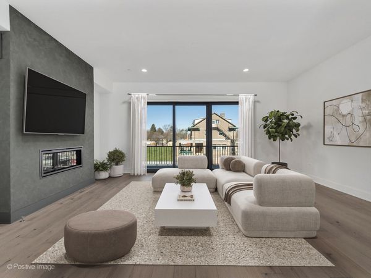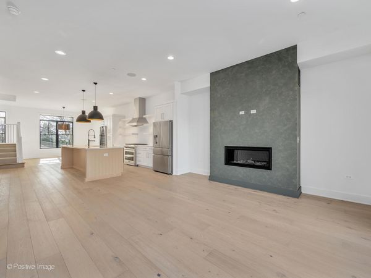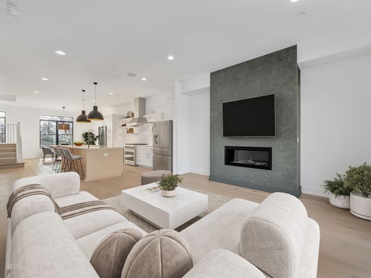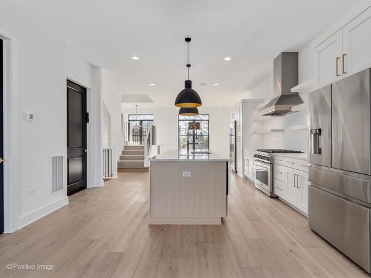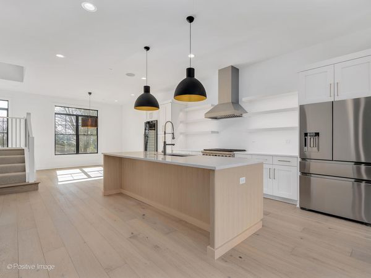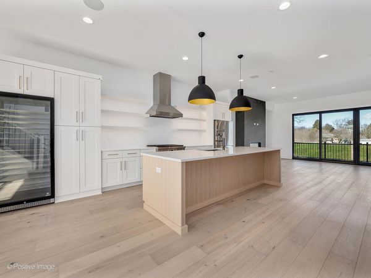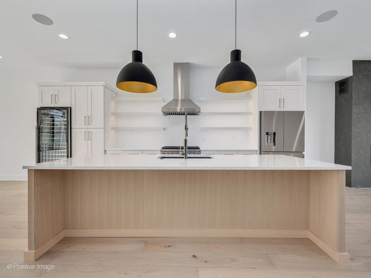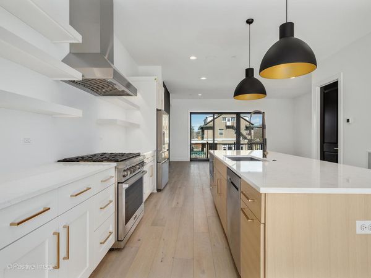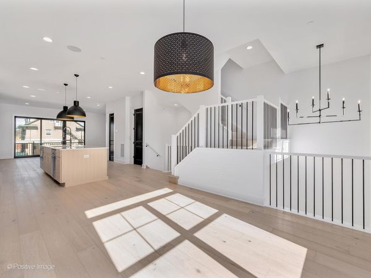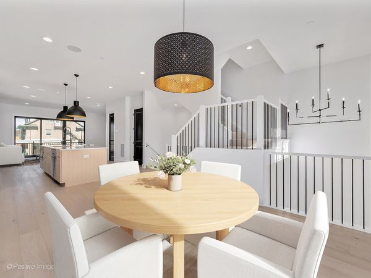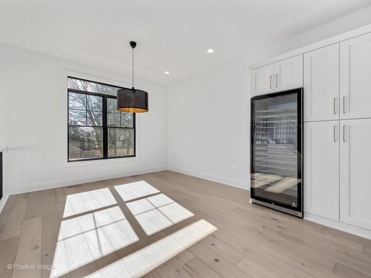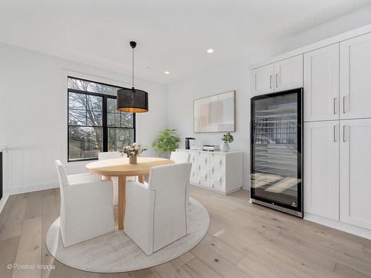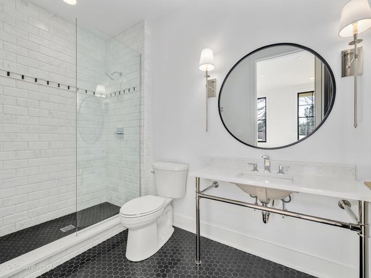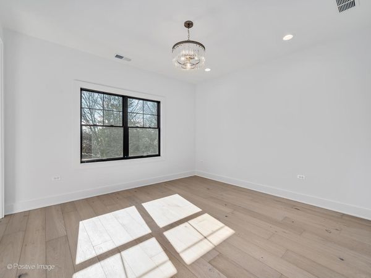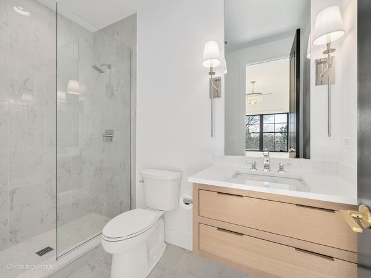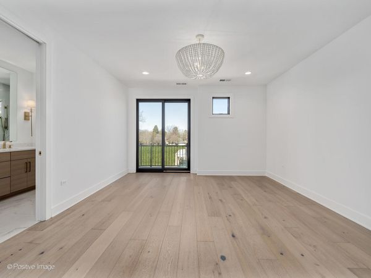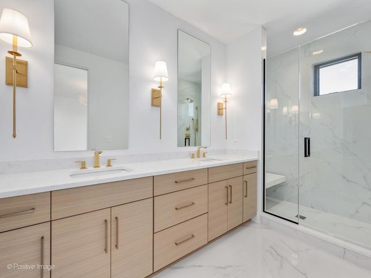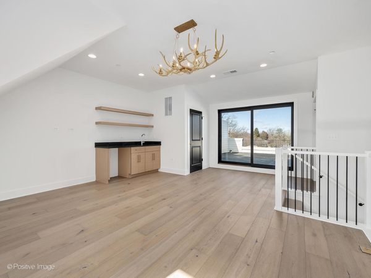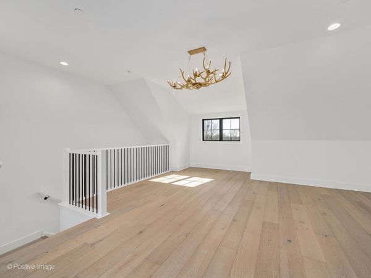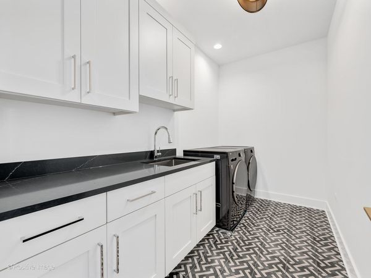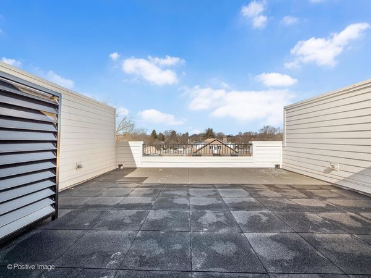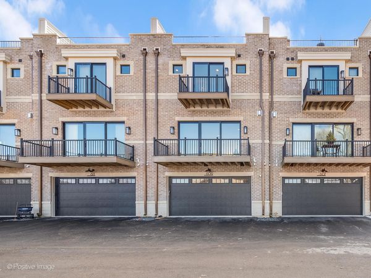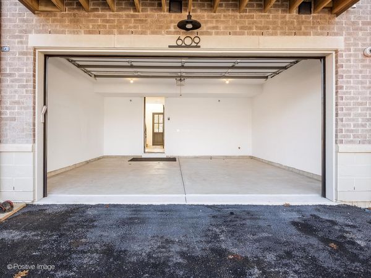609 E Franklin Avenue
Naperville, IL
60540
About this home
The only move-in ready unit available until Summer of 2025! This luxury rowhome in Historic Naperville blends single-family living with urban appeal. Built by DJK Homes, this 4, 300 sq. ft. residence is filled with elegant touches and attention to detail. The grand foyer impresses with high ceilings, a modern chandelier, black lacquered doors, and oak floors. The first floor includes a den, full bath, and mudroom. An elevator or stairs lead to the open main level with a dining area, family room with fireplace, and balcony. The chef's kitchen features custom cabinetry, quartz countertops, high-end appliances, and a wine fridge. Upstairs, the primary suite boasts two walk-in closets, a private terrace, and a luxurious bath. A second bedroom also has an ensuite bath. The home includes a media room with a wet bar and a rooftop terrace wired for entertainment. Just steps from Naperville's Riverwalk, shops, and dining, this home offers smart tech, built-in speakers, and sustainable construction. Don't miss out! Other units' pre construction base price is significantly higher so you won't want to miss this opportunity to get in at this price!
