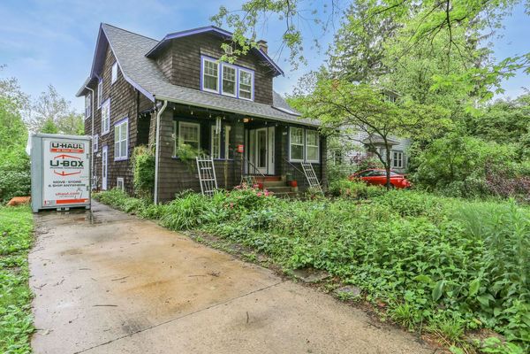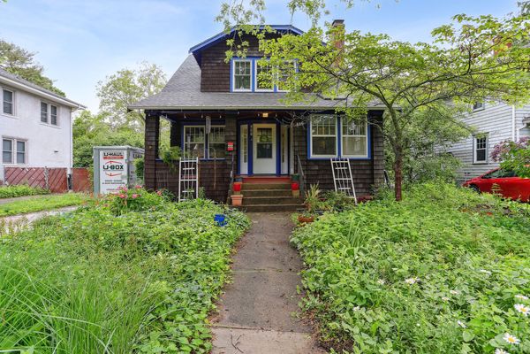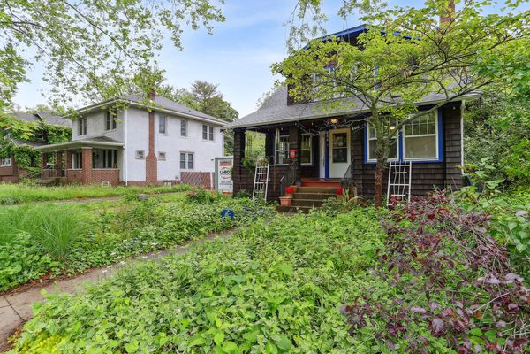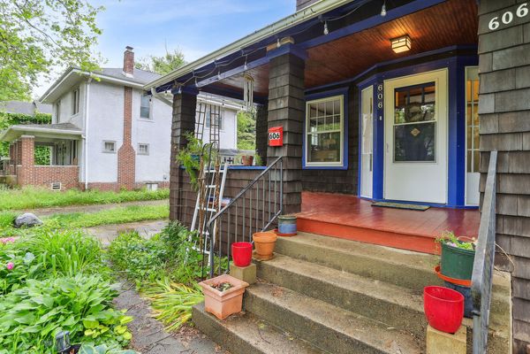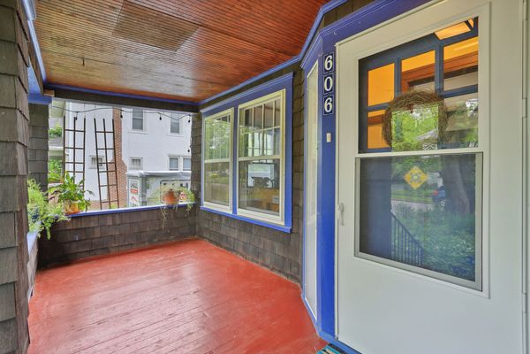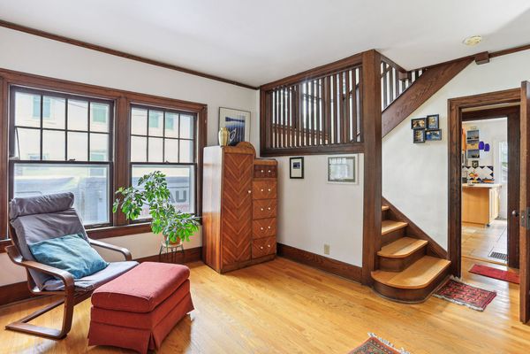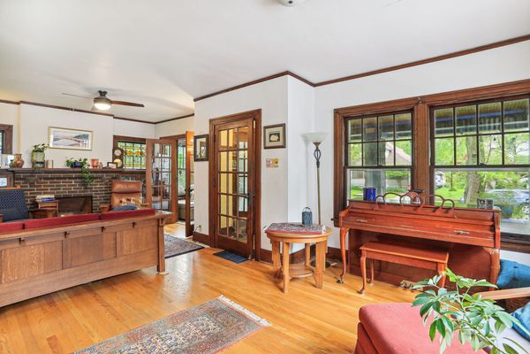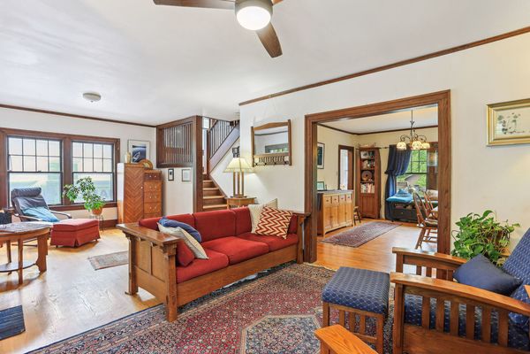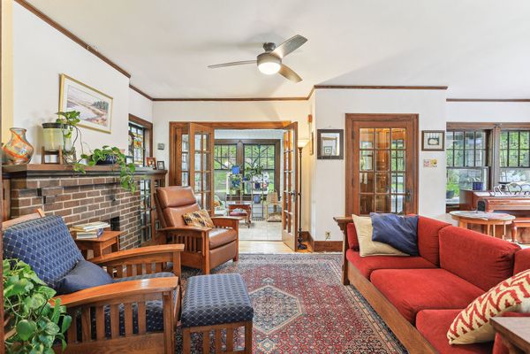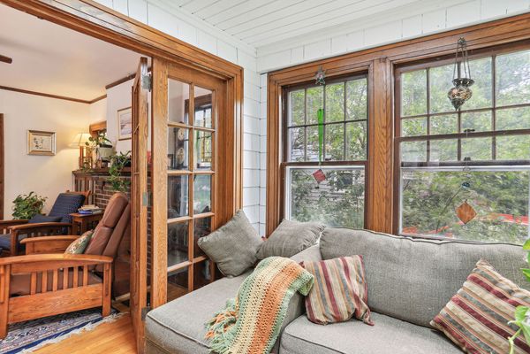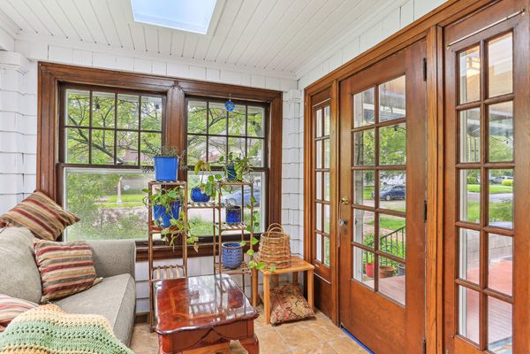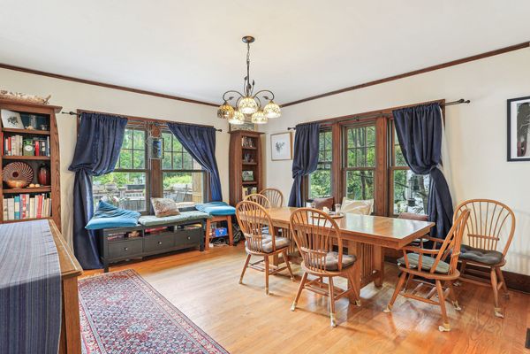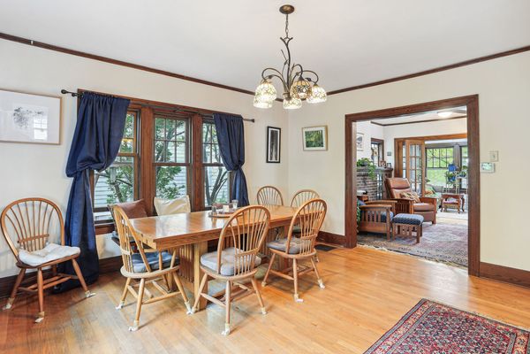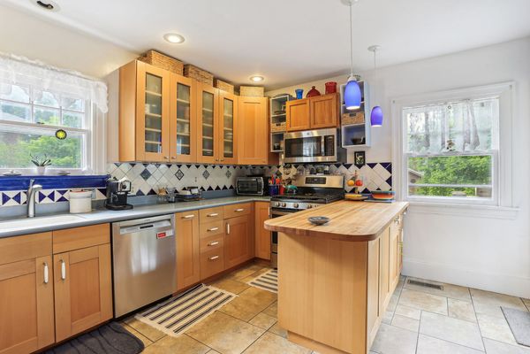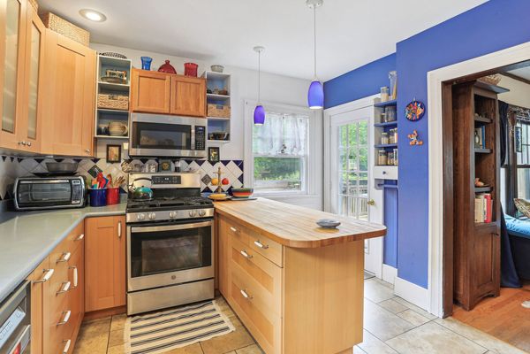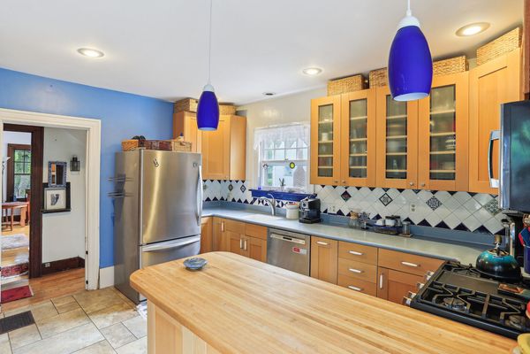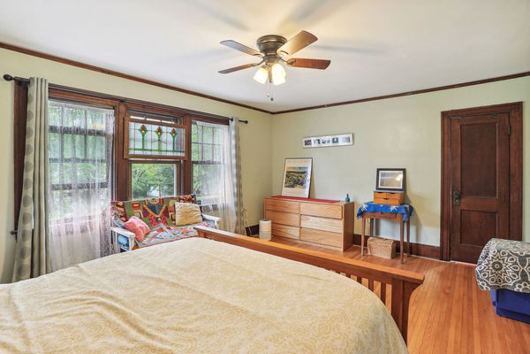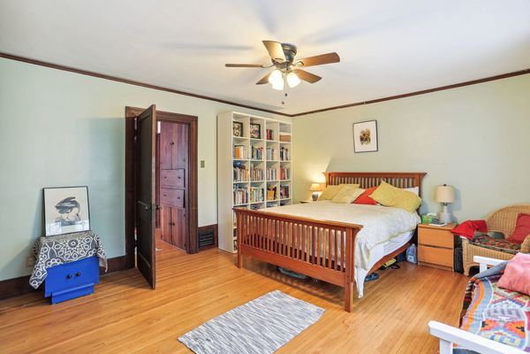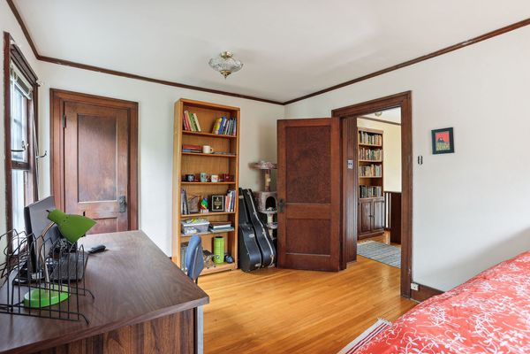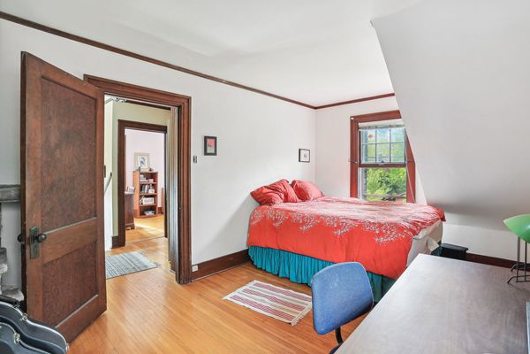606 W Washington Street
Urbana, IL
61801
About this home
Introducing 606 W Washington St, Urbana - a captivating residence boasting an array of modern updates and timeless charm. This meticulously maintained home stands as a testament to quality craftsmanship and thoughtful enhancements throughout the years. Step inside to discover a kitchen that exudes sophistication, having undergone a complete remodel in 2010. Adorned with sleek Corian countertops, new fixtures, and a fresh sink, it offers both functionality and style. The addition of new cabinets provides ample storage space, while the installation of brand-new kitchen appliances in 2020 ensures efficiency and convenience for culinary endeavors. The home's exterior is equally impressive, featuring a new roof and gutters installed in 2021, along with 16 Anderson Renewal windows added in 2019, allowing natural light to cascade into every corner. The deck, revamped in 2018, invites outdoor relaxation and entertainment amidst the lush landscaping. Speaking of landscaping, this property is a nature lover's paradise, with meticulously curated greenery including newly planted trees such as two striking red buds, two fruitful apple trees, and fragrant lilac bushes. Additionally, the vibrant display of bulbs adds a burst of color and charm throughout the seasons. With three spacious bedrooms, this home offers comfort and versatility for families or individuals alike. Situated in the heart of Urbana, residents will enjoy the convenience of nearby amenities, parks, and community attractions, making it an ideal setting to call home. Experience the perfect blend of modern luxury and classic elegance at 606 W Washington St - a residence where every detail has been thoughtfully curated for refined living.
