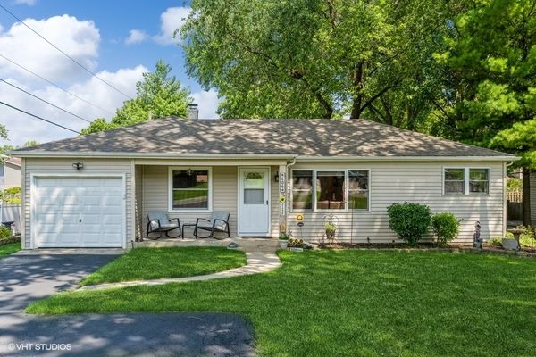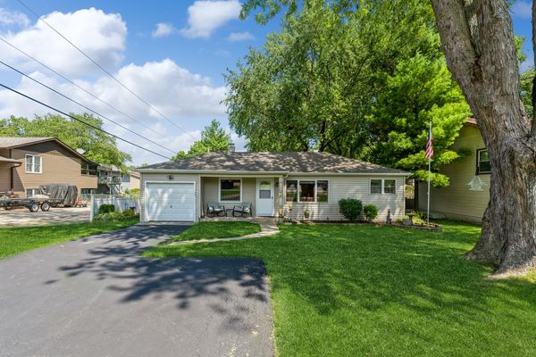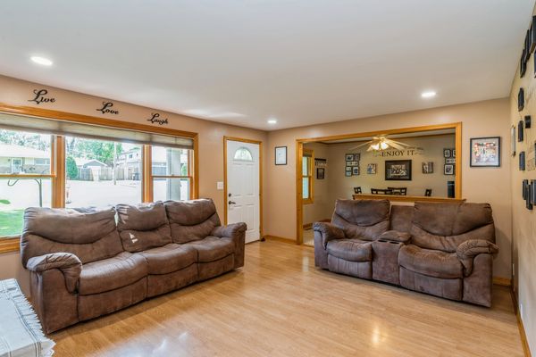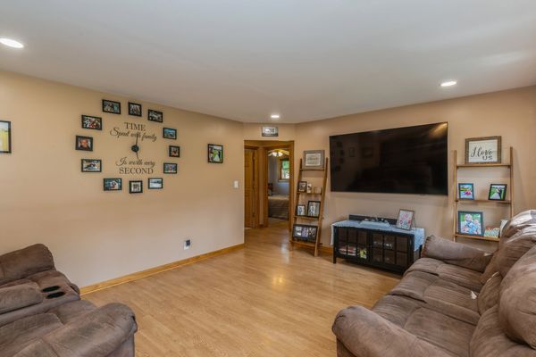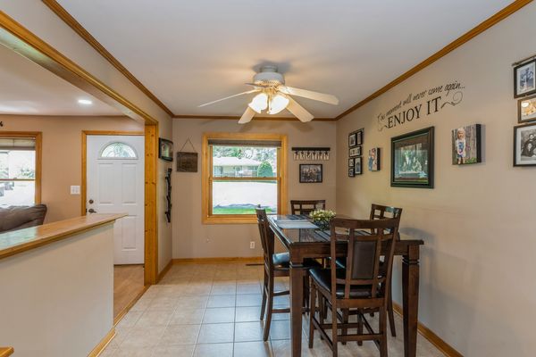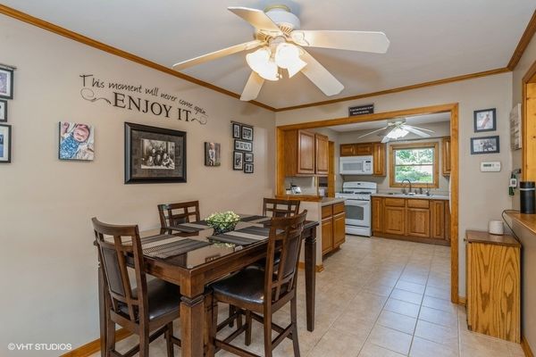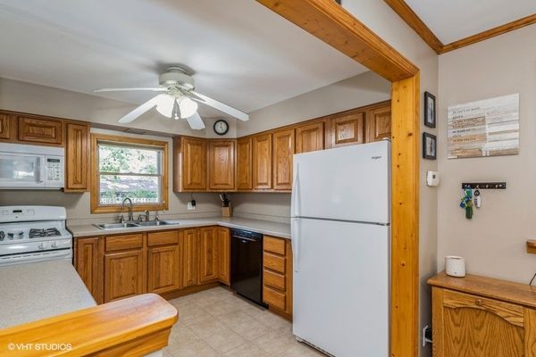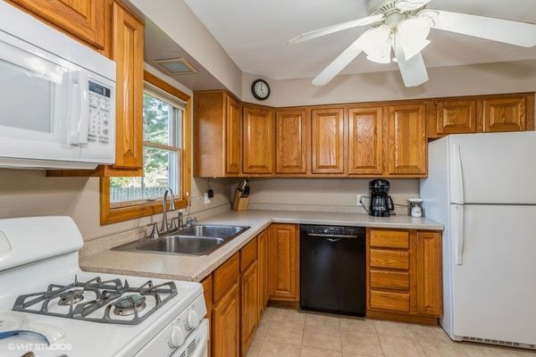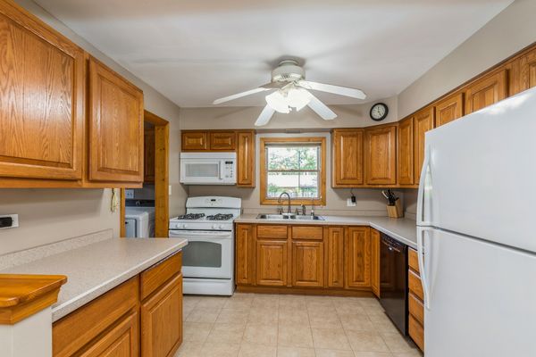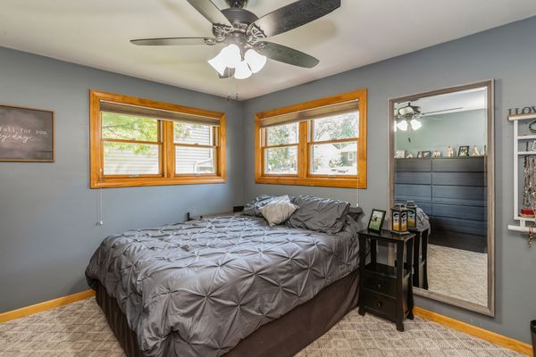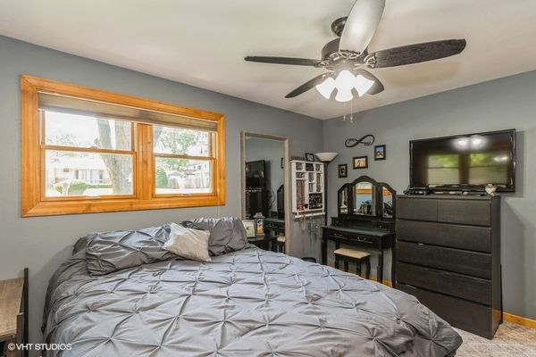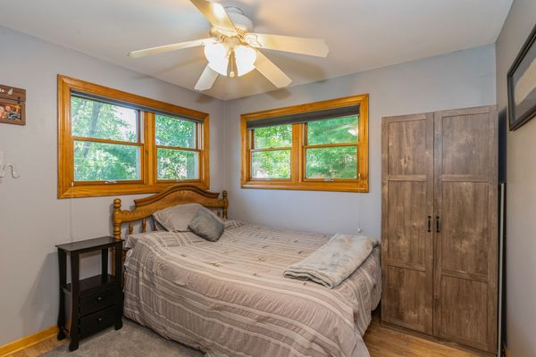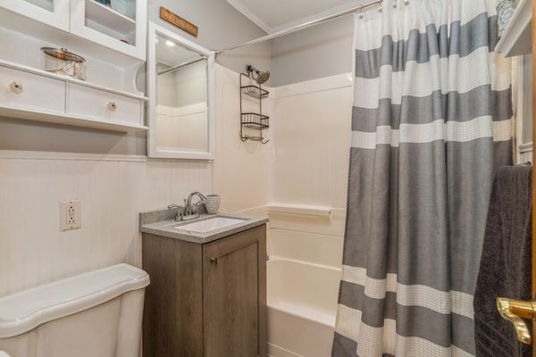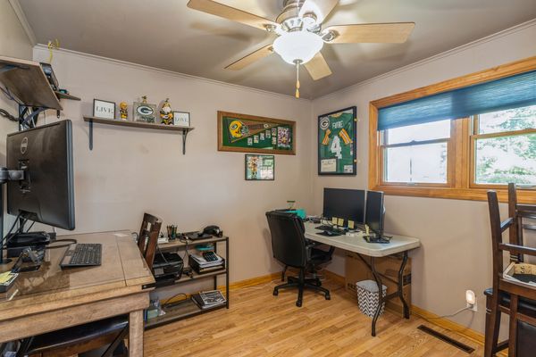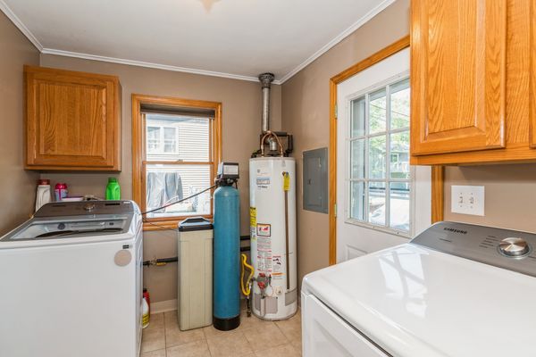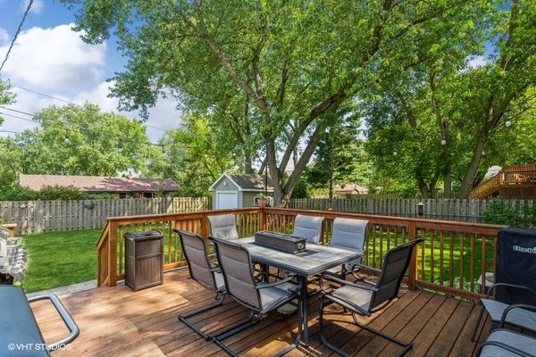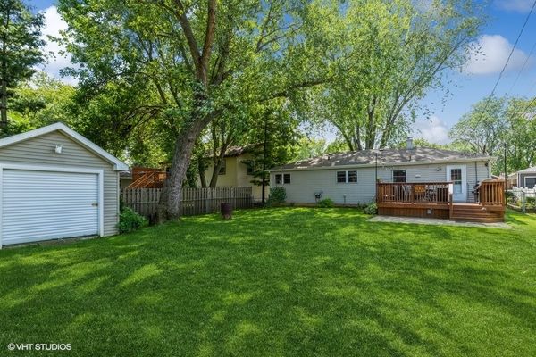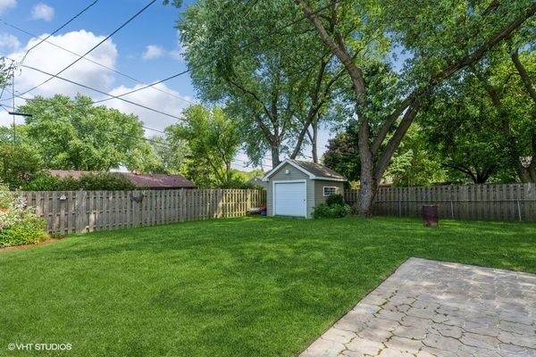606 S Broadway Street
McHenry, IL
60050
About this home
Welcome to your new home in McHenry! This charming home boasts 3 bedrooms and 1 bath, perfect for a cozy yet spacious living arrangement. The open floor plan enhances the sense of space and allows for easy flow between the living, dining, and kitchen areas. Kitchen has ample counter space and plenty of cabinets. 2024 New Refrigerator and Wash/Dryer. Lots of windows that bring in plenty of natural light. Spacious living room with can lights and laminate flooring. Outside, you'll find a large fenced-in backyard with a Deck for entertaining and a brick paved patio along with a shed, offering plenty of room for outdoor activities and storage. Out front you have a very nice porch area to relax and unwind. Situated close to the Fox River and Boat Launch this location provides serene views and recreational opportunities just a stone's throw away. The neighborhood is family-friendly with a park nearby. For those who enjoy dining out or exploring local attractions, downtown McHenry is conveniently close, featuring a variety of restaurants and the picturesque River Walk. Commute is a breeze with a train station in the vicinity, making travel to nearby cities or downtown Chicago easily accessible. Additionally, healthcare needs are met with a hospital located less than 3 miles away, ensuring peace of mind for residents. Don't miss out on this wonderful opportunity to call this house your home. Schedule a viewing today and envision yourself enjoying the comfort and convenience of life in McHenry!
