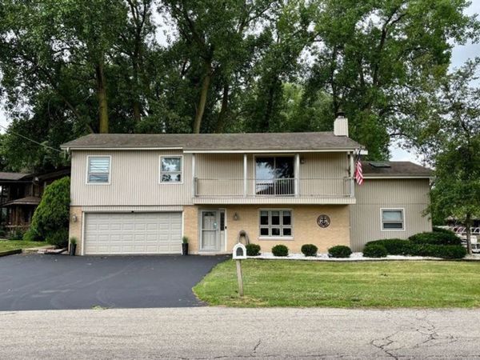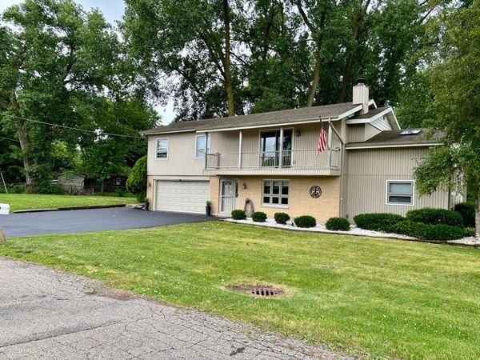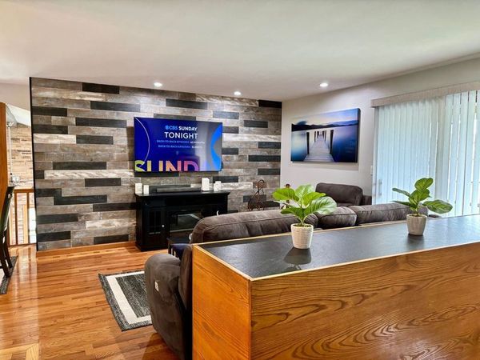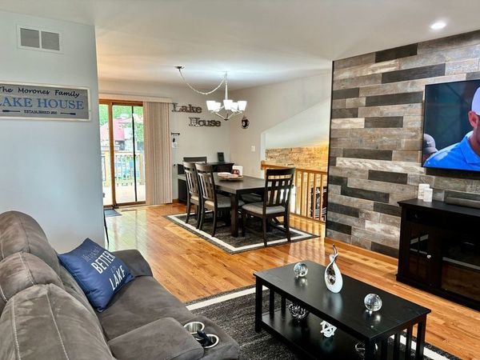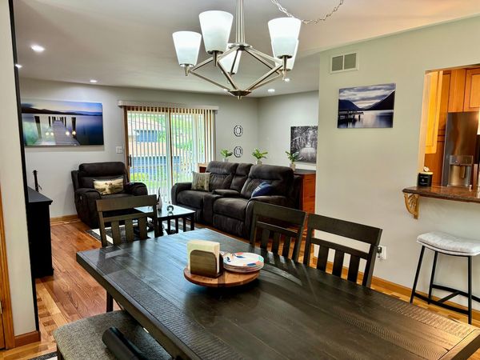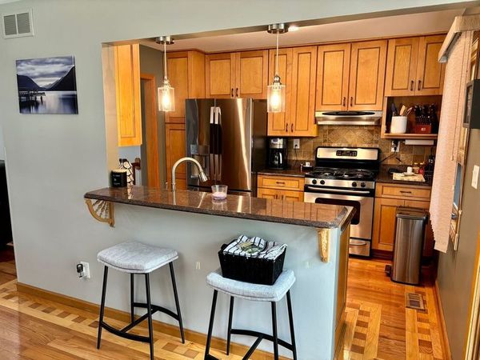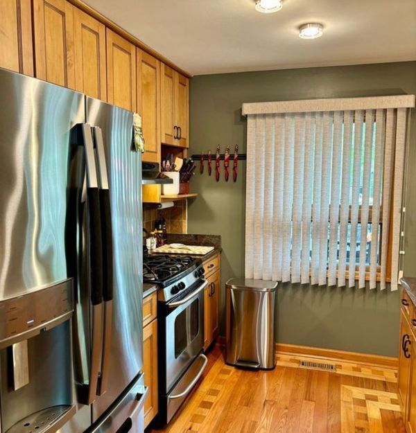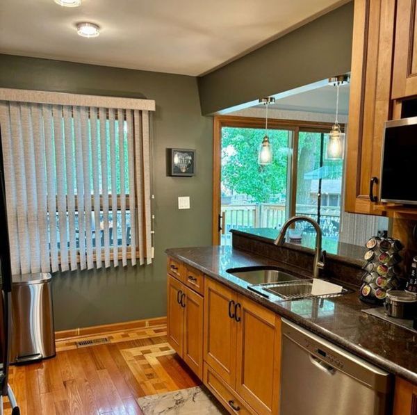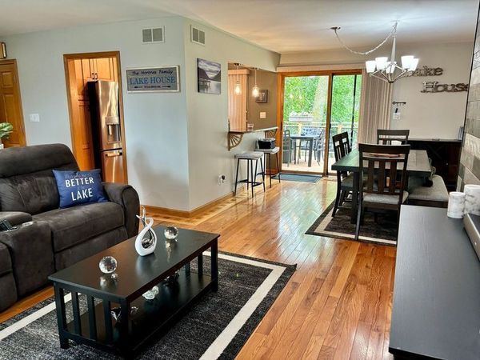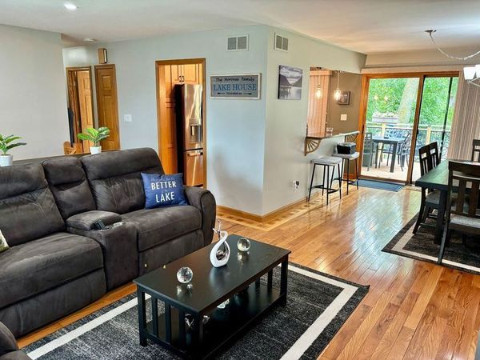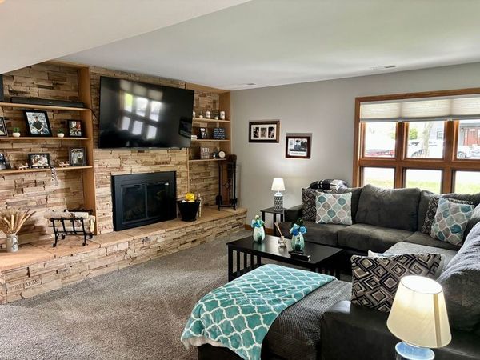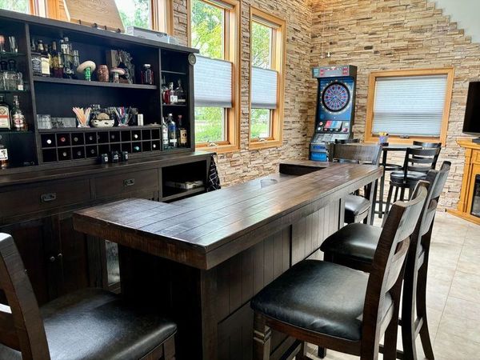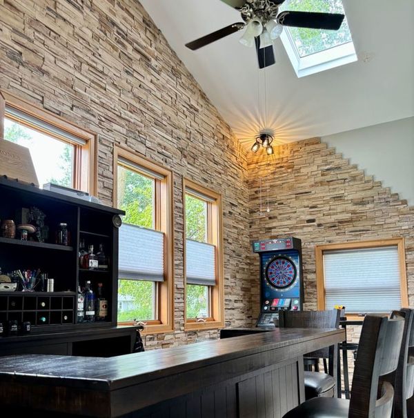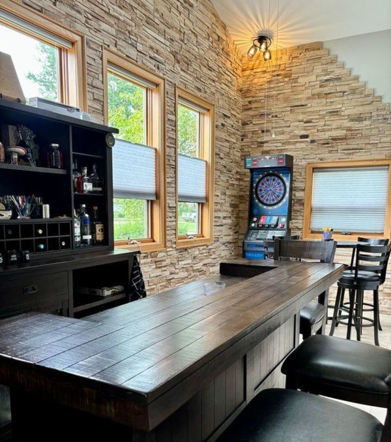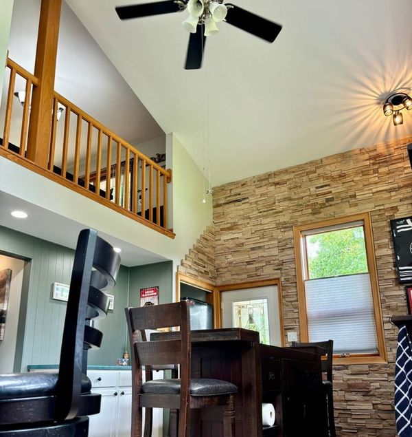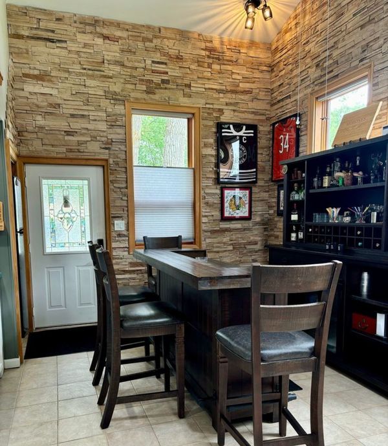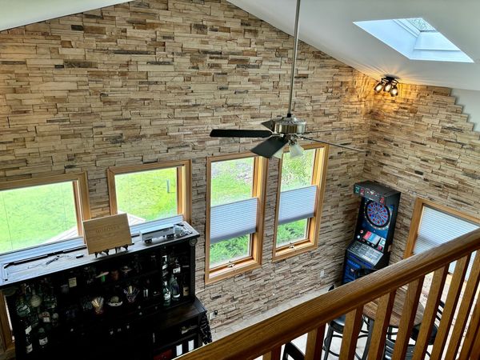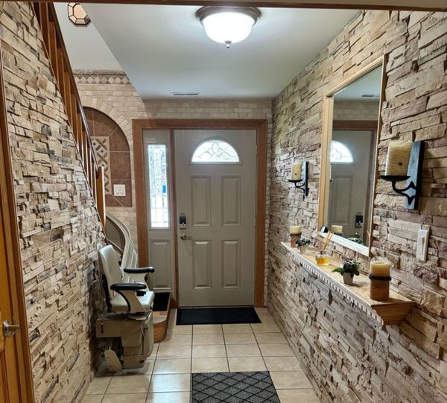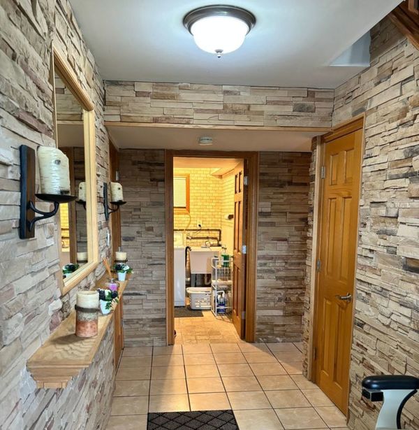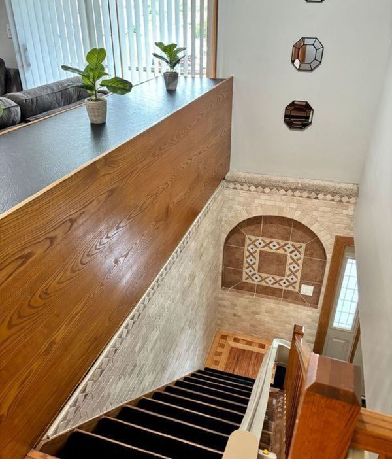606 Kingston Boulevard
McHenry, IL
60050
About this home
Rarely Available Channel Front Home ! Enjoy Chain of Lakes Access ! Enjoy Water Views ! Cozy & Charming ! Travertine floors lead you into the family room with built in shelving & a beautiful stone fireplace. The Amazing Great/Sun room is sure to impress. Ample entertaining space, water views, travertine flooring, fireplace and cabinets/counter space. This room has Vaulted Ceilings & direct access to the backyard and boat slip. Office space, laundry, and full bath complete the 1st level of this home. Hardwood floors throughout the 2nd level of this home where you will also find the family room with fireplace, upscale kitchen with granite, stainless steel, plenty of storage, and breakfast bar. A separate eating area offers water views and access to the composite deck with a waterproofing system for the patio below. Spacious master bedroom with access to a Stunning Master Bath. Oversized bath with jetted tub, travertine flooring and accents, skylights, and separate shower. 2 additional bedrooms on the 2nd level of this home. Custom Shed for all your extras plus large patio under the waterproofed main deck. Also included... inground sprinkler with lake pump, pier with boat lift and 4000 LB shore station!
