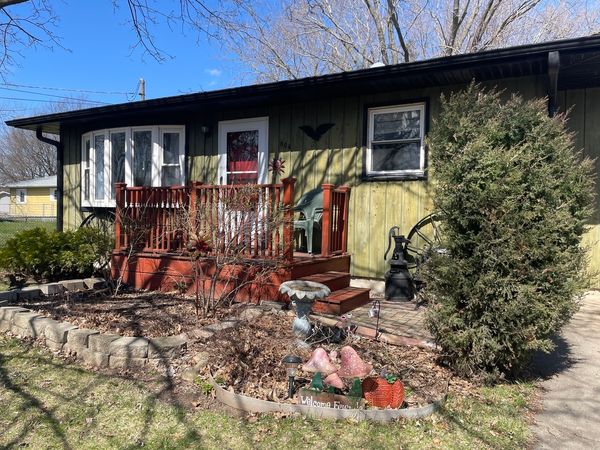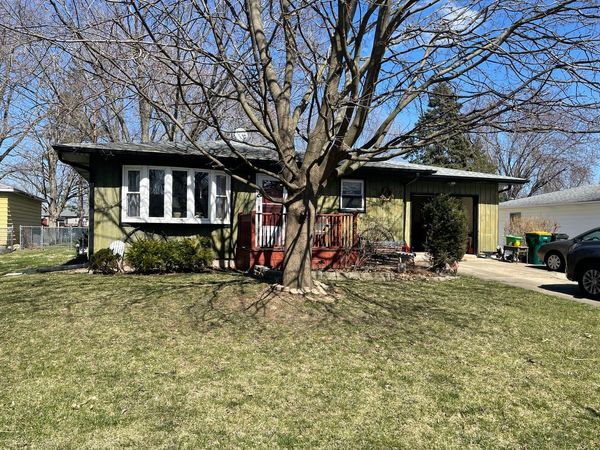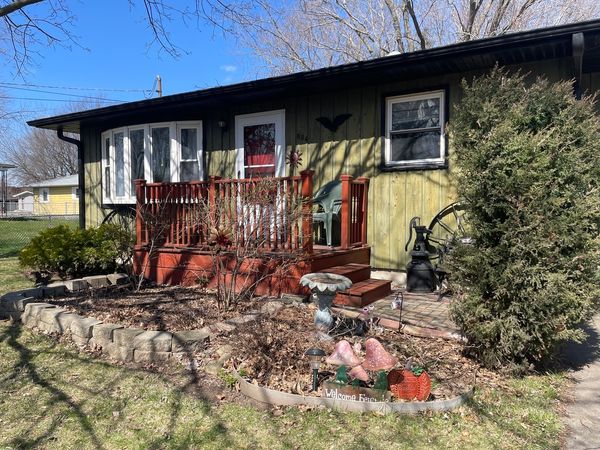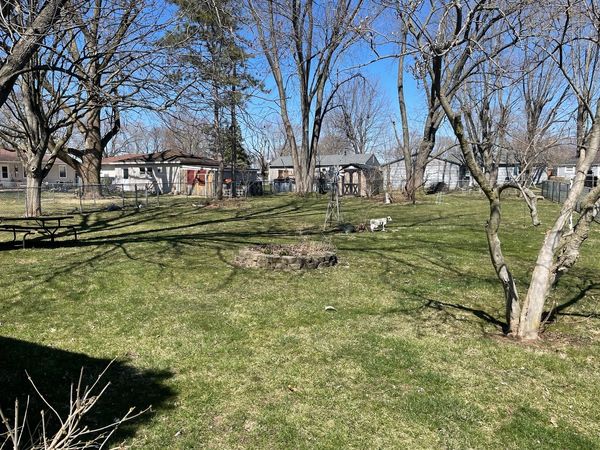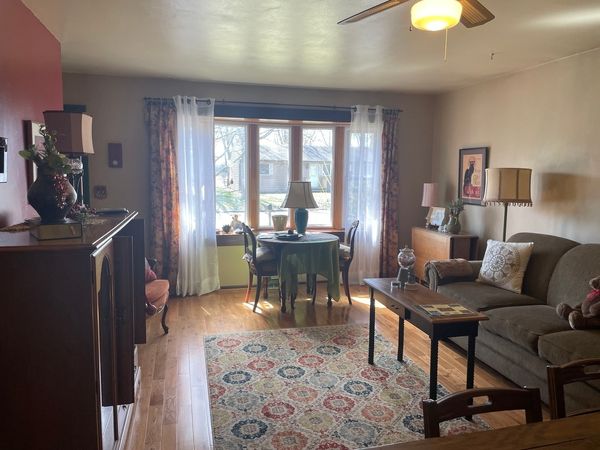604 W Abe Street
Plano, IL
60545
About this home
Welcome to your new home! This charming 2-bedroom ranch, built in 1970, invites with a welcoming porch and captivating front bay window. Nestled on a spacious lot with a large fenced yard, it offers the perfect blend of comfort and convenience. As you step inside, you'll be greeted by the timeless appeal of oak cabinets in the kitchen, complemented by working appliances that stay with the home. Gleaming hardwood floors in the living room and hall add warmth and elegance to the space. Next to the ample kitchen, a cozy sitting area with a window is a welcoming space, with easy potential for conversion into another bedroom. The main bathroom features a luxurious walk-in tub, offering relaxation and accessibility. An additional half bath is included on the main floor. The finished basement serves as a versatile area for extra sleeping quarters and an office, complete with a convenient wet bar for entertaining guests. The basement provides additional convenience with an extra shower and toilet. Meticulously maintained since 1995, this home boasts numerous updates including a new roof in 2012, water heater added in 2023, and replaced toilets in the same year. The furnace, replaced in 2000, has been impeccably maintained, and a water softener is included, ensuring comfort and efficiency year-round. Enjoy outdoor gatherings on the concrete patio, surrounded by the expansive yard that includes mature trees. An 8 X 12 Heartland shed provides possibilities for additional storage or hobby space. Conveniently located near Plano High School, this home presents an ideal opportunity for those seeking both tranquility and accessibility, without the burden of HOA fees. This property is ready to welcome you to years of comfort, relaxation, and cherished memories. Don't miss your chance to make this house your own - schedule your showing today!
