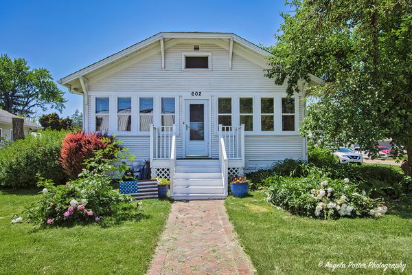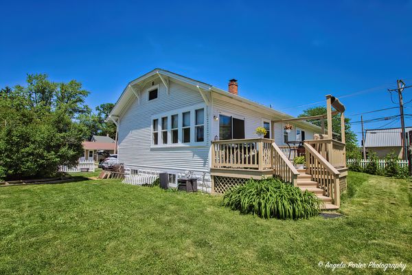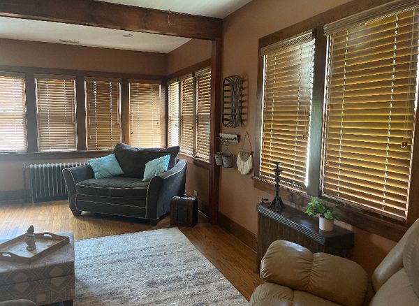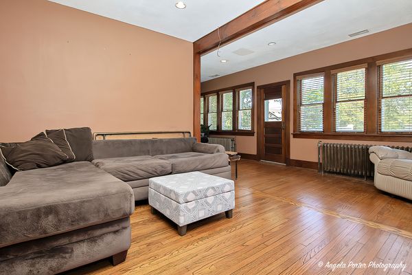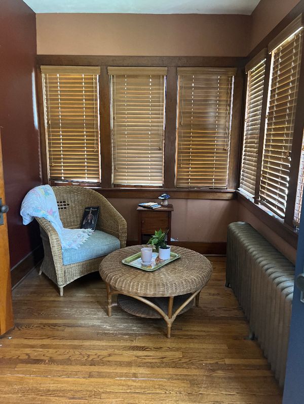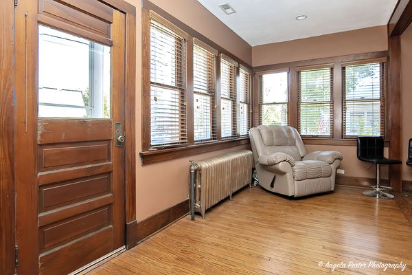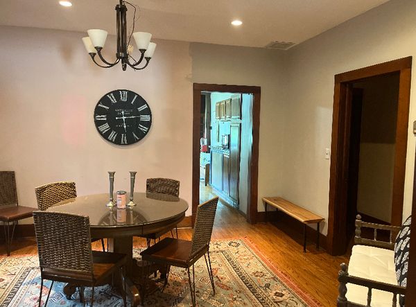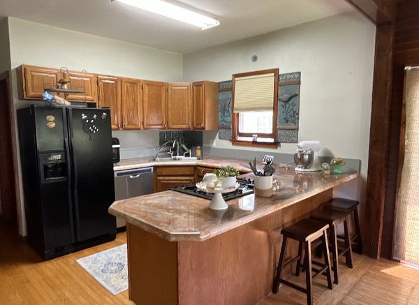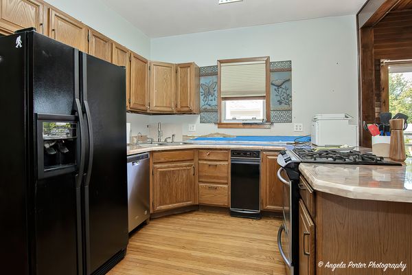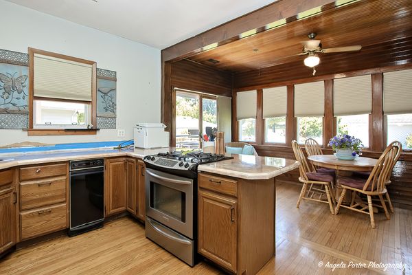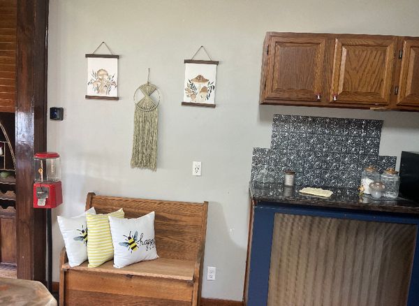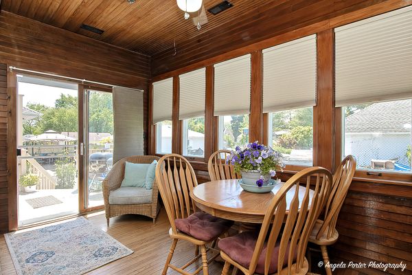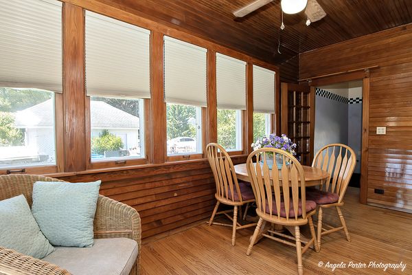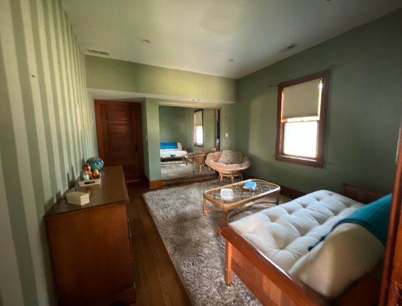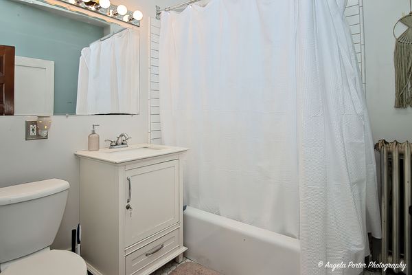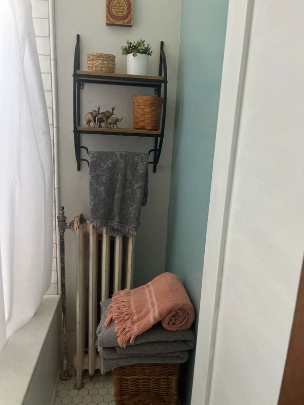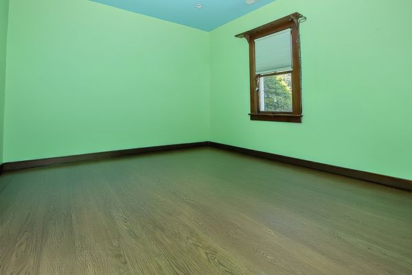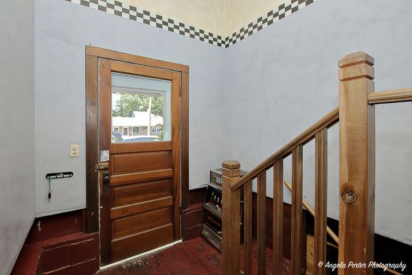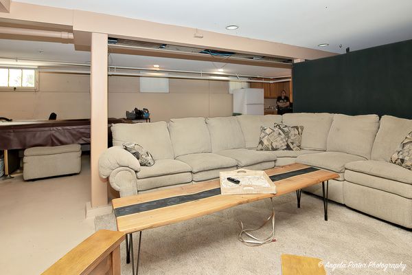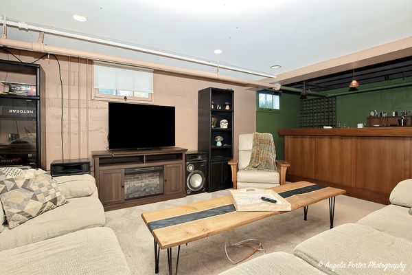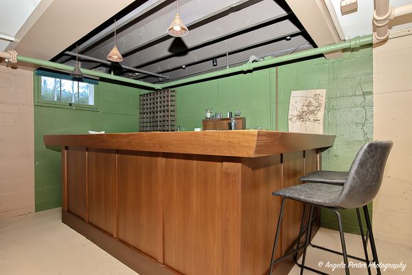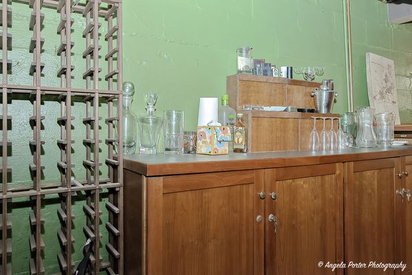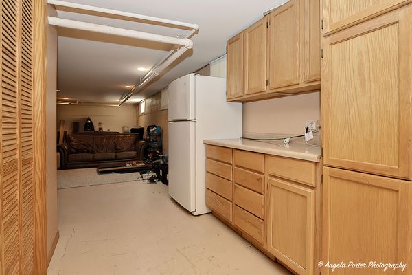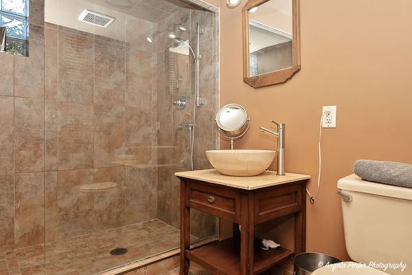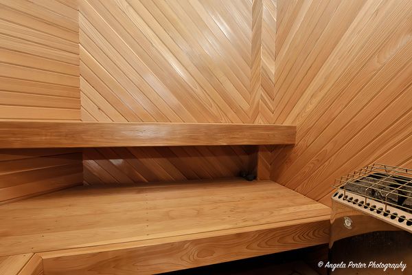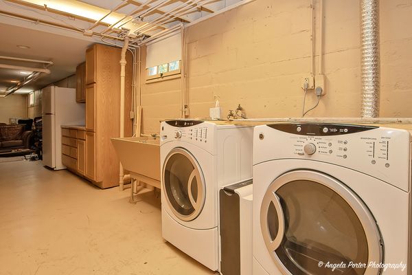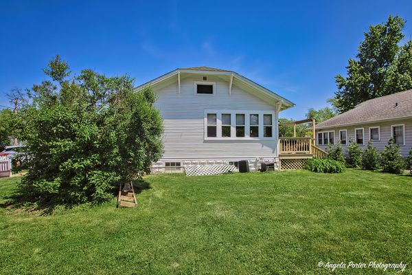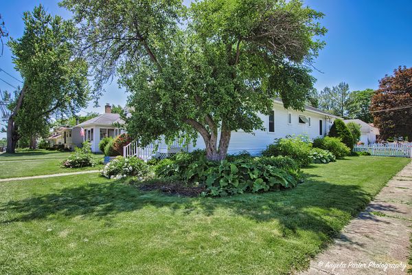602 Main Street
Antioch, IL
60002
About this home
Welcome to your dream home in the heart of Antioch! This enchanting 2 bedroom, 2 full bathroom home perfectly blends modern amenities with charm, making it the perfect home for comfortable living. The functional floor plan is great for entertaining and day to day living. Classic features include timeless woodwork and gleaming hardwood floors. There are 2 generously sized bedrooms on the first floor and classic white tiled full bath. The large living room is perfect for relaxing plus office area and the adjacent dining area offers a wonderful space for entertaining. The timelessly designed kitchen features 42" cabinetry & walk-in pantry for great storage. Eating area/breakfast nook features tongue and groove ceiling and sliders with access to deck and fenced yard perfect for gardening, entertaining or just relaxing! But wait, there is more! Check out what the full basement has to offer. Versatile family/rec room complete with custom built wet-bar. Bonus room great for craft room or office. Elegant updated full bath with walk-in shower and sauna making this an amazing relaxing retreat. Nestled in a friendly neighborhood, this home is conveniently located within walking distance to town offering easy access to shops, restaurants, entertainment and Metra. This cottage-style home is a rare find with its blend of historic character and modern amenities. Large fenced back yard with firepit. Important upgrades to note include: Garage remodel with HVAC and electrical service, new plumbing pipe throughout, entire house rewired, refurbished main floor windows, central A/C installed, replaced drain tile in basement.
