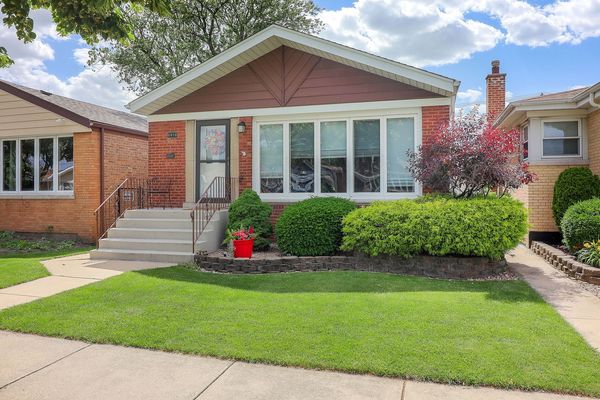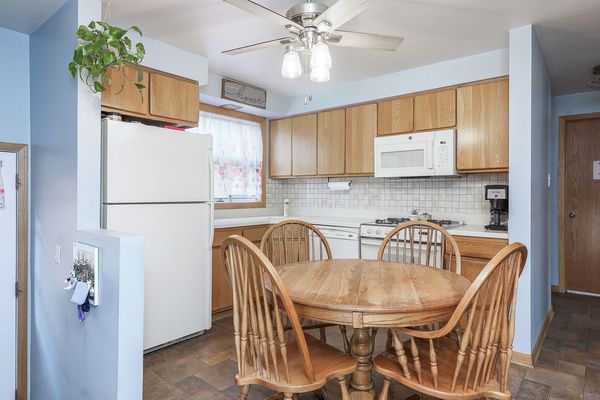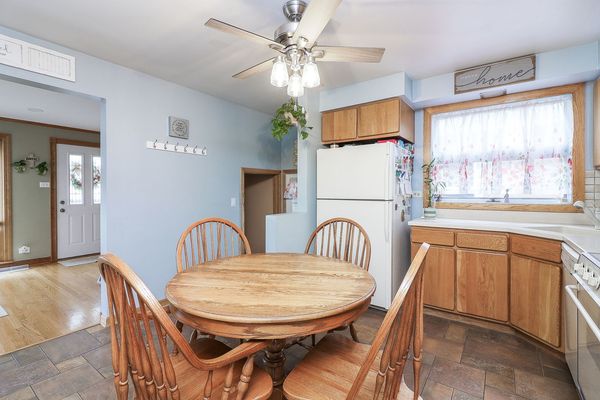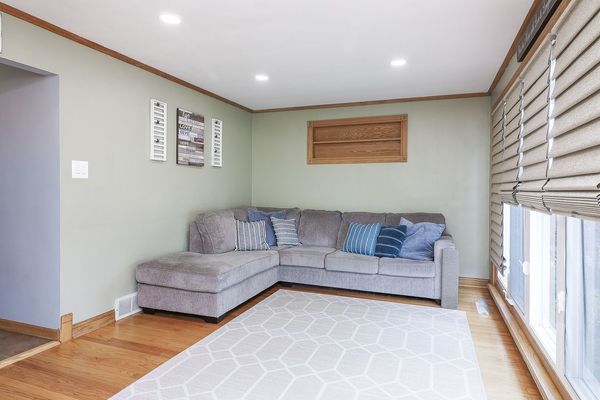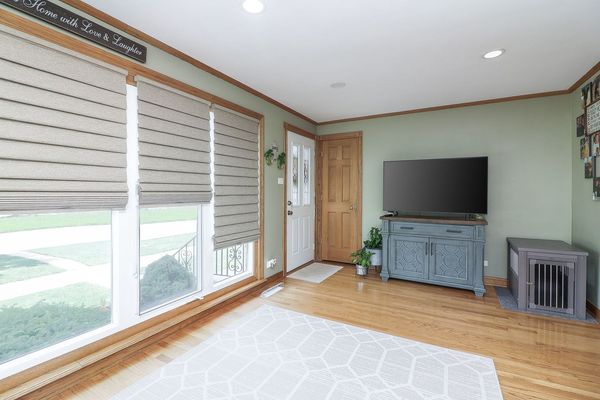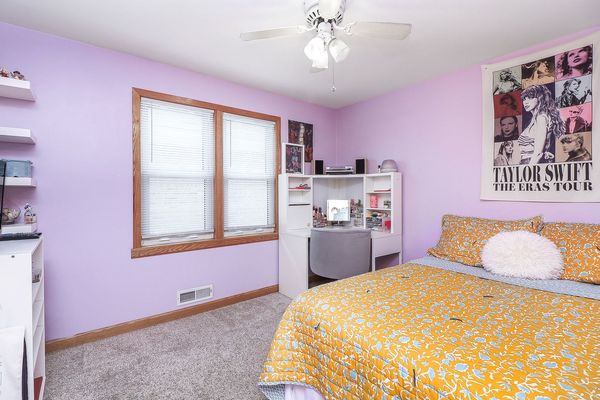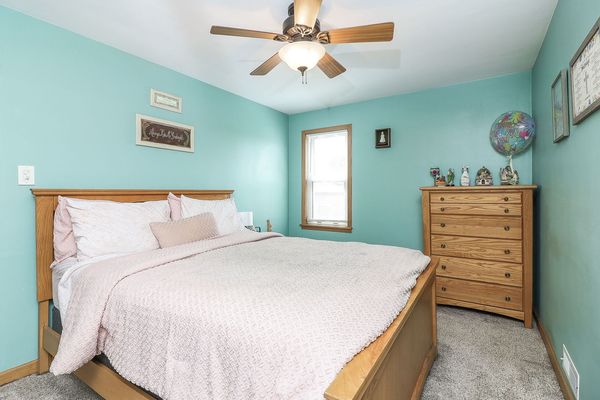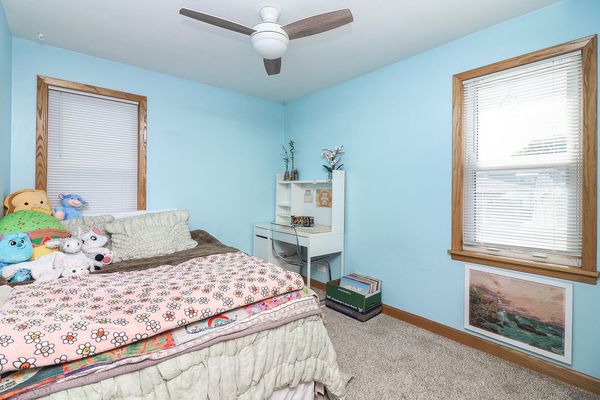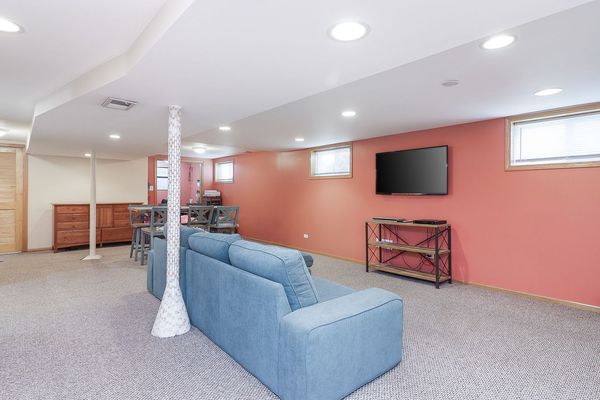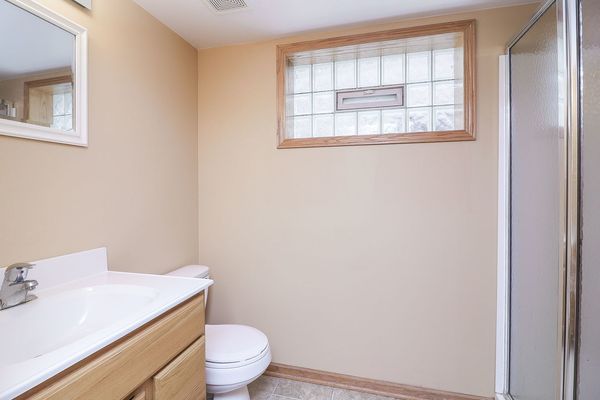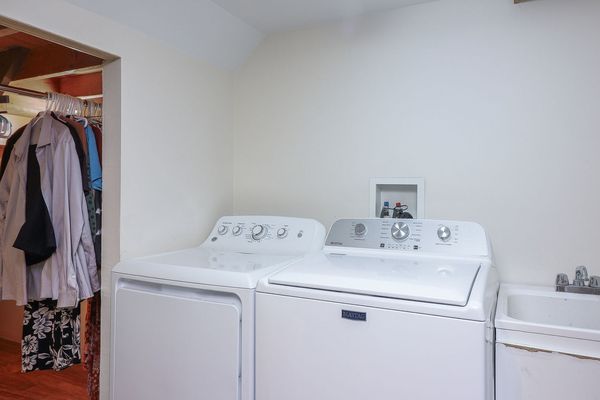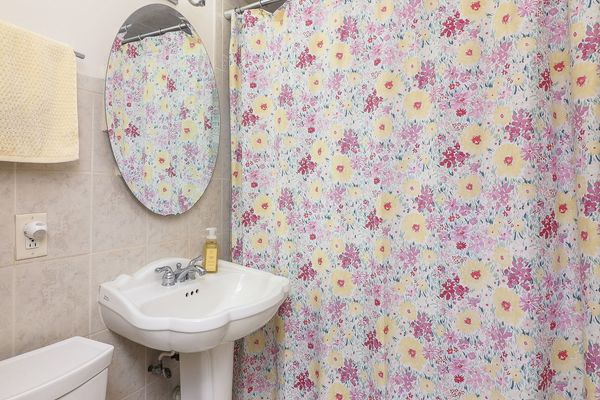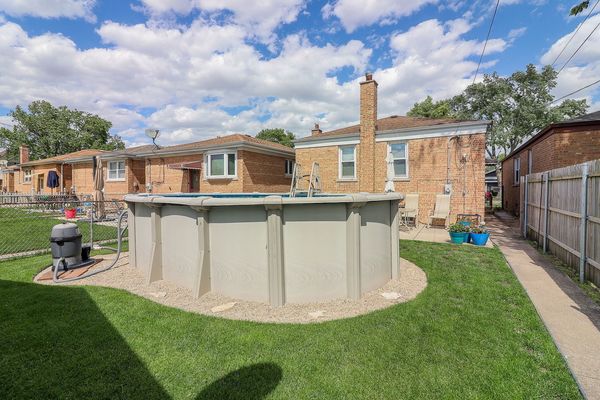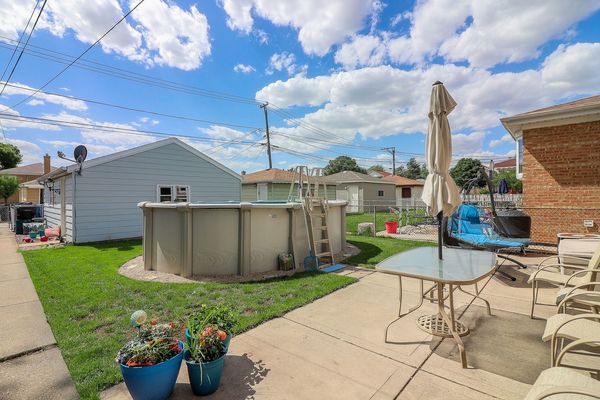6016 S Moody Avenue
Chicago, IL
60638
About this home
Welcome to this charming 3 bedroom 2 bath bungalow which offers comfort and convenience with a host of desirable features. The kitchen is designed for both functionality and style, featuring an eat-in layout with ceramic tile flooring, all wood oak cabinets, a tasteful tile backsplash, and a ceiling fan for added comfort. The Corian countertops add a touch of class to this culinary space. In the living room, you'll find beautiful hardwood floors, a built-in shelf, a coat closet, and a large bay window adorned with custom blinds that fill the room with natural light. The first-floor bathroom has been newly remodeled and includes a ceramic tile flooring, a tiled tub/shower combination, a pedestal sink, and a convenient linen closet. The three main level bedrooms offer the warmth of hardwood floors underneath the carpet. The finished basement is a versatile space with a large rec room perfect for entertaining or relaxing, an office nook for working from home, can lighting, a laundry room with a utility sink, and extra storage. The second bathroom in the basement has also been recently remodeled and features a tile floor, stand up shower, and a stylish vanity. Exterior features include tuck pointing completed in 2019, ensuring the brickwork is in top condition, and an above-ground pool with a pump, only seven years old, for summer fun. The property is fully fenced in for privacy and security and includes a two-car garage with alley access. Additionally, a whole house home warranty is included for peace of mind. Located in the Chicago Public School District 299, this home is in a prime area with close proximity to Midway Airport, shopping, restaurants, parks, and expressways, making commuting and entertainment a breeze. This lovely bungalow is the perfect blend of classic charm and modern convenience. Don't miss your chance to make this house your home.
