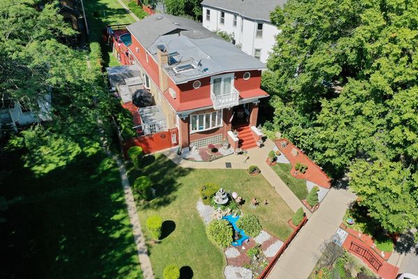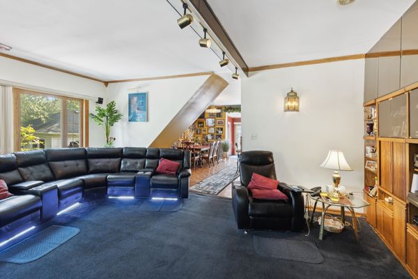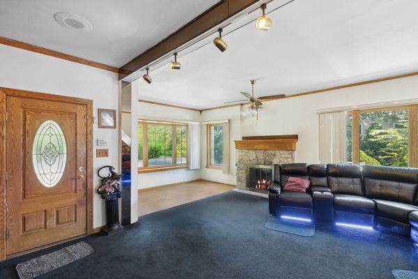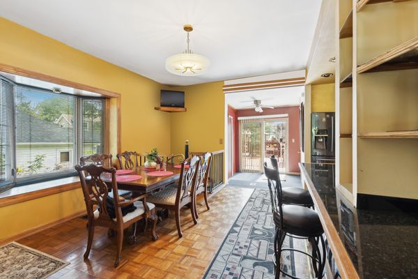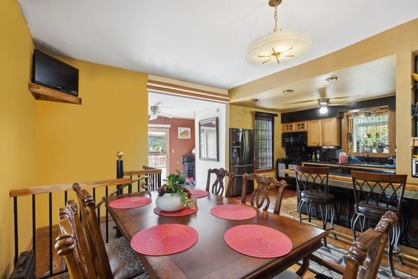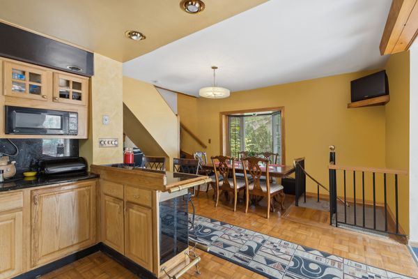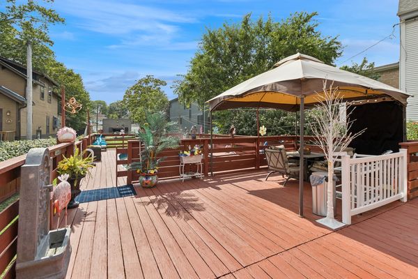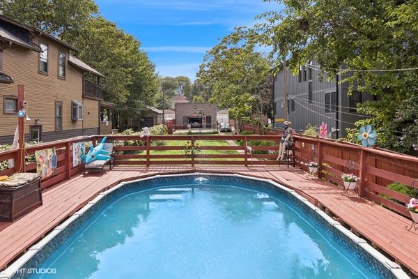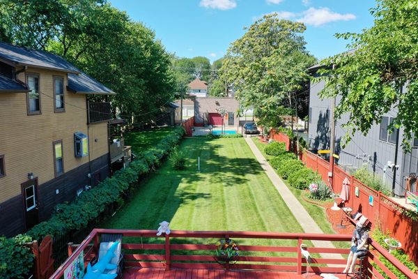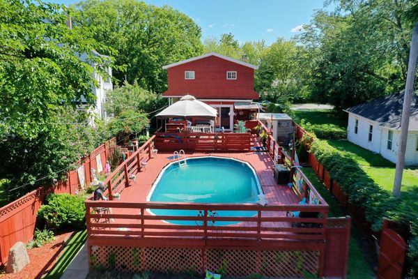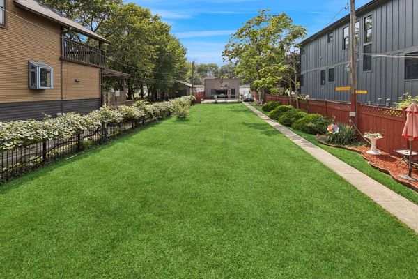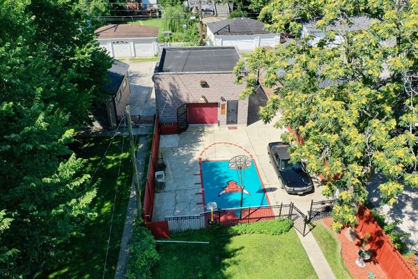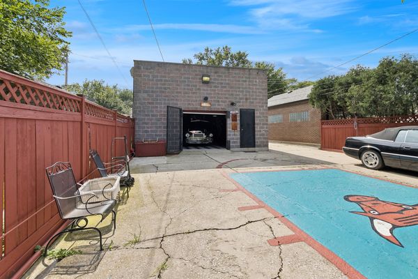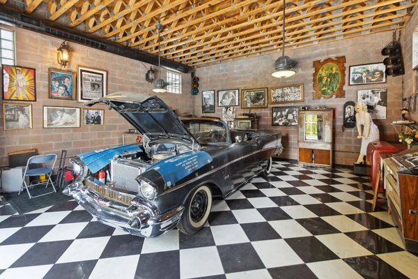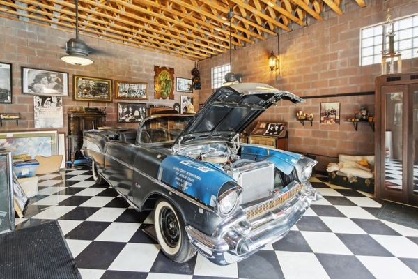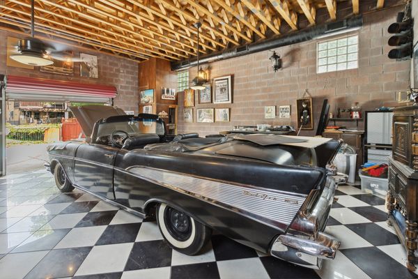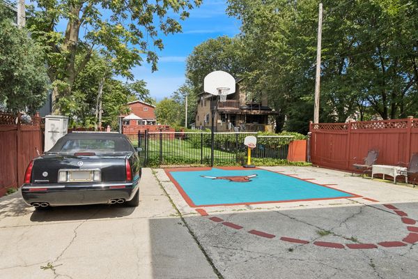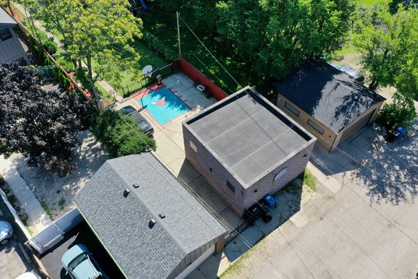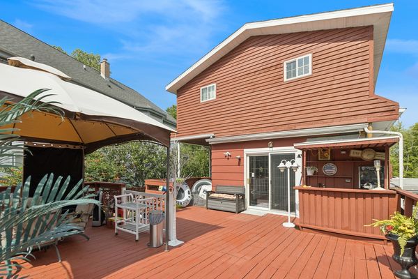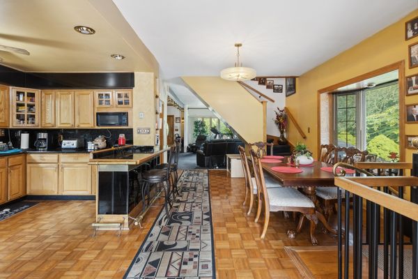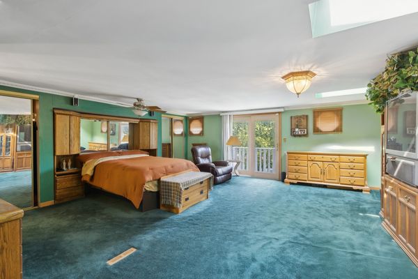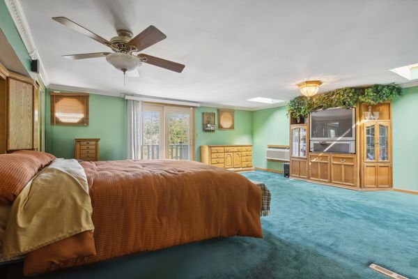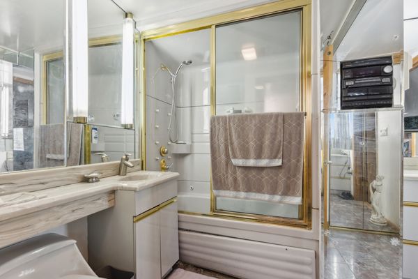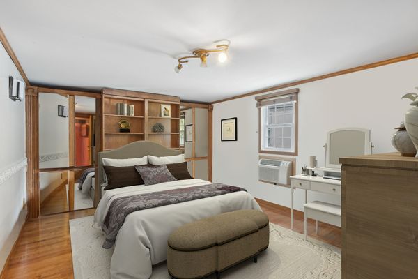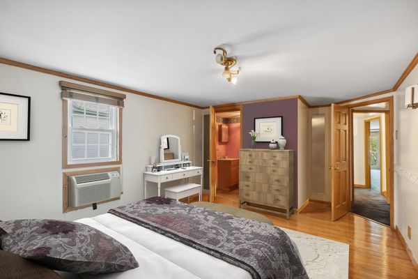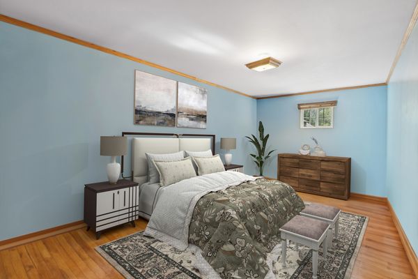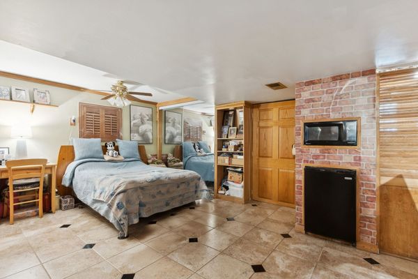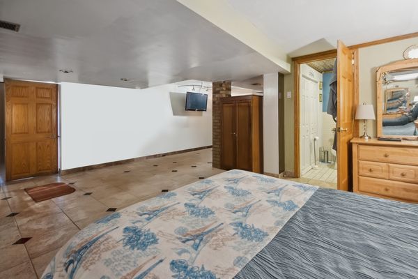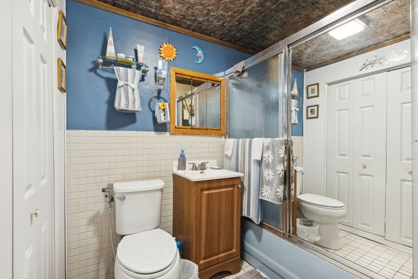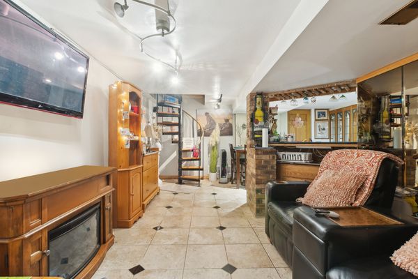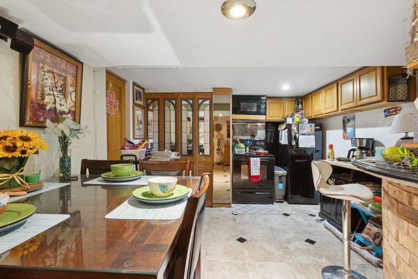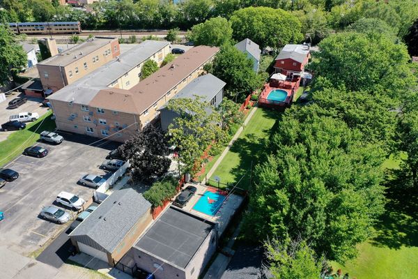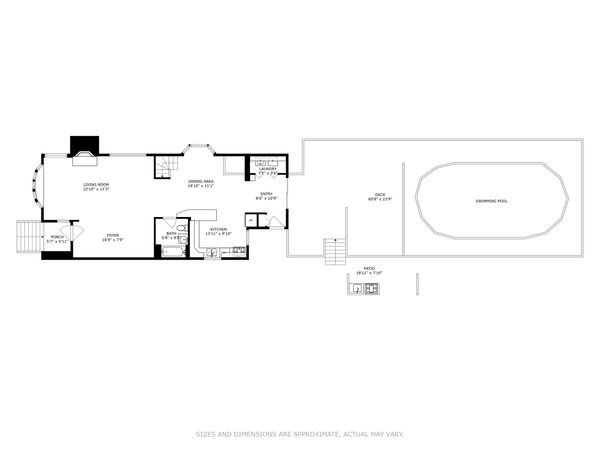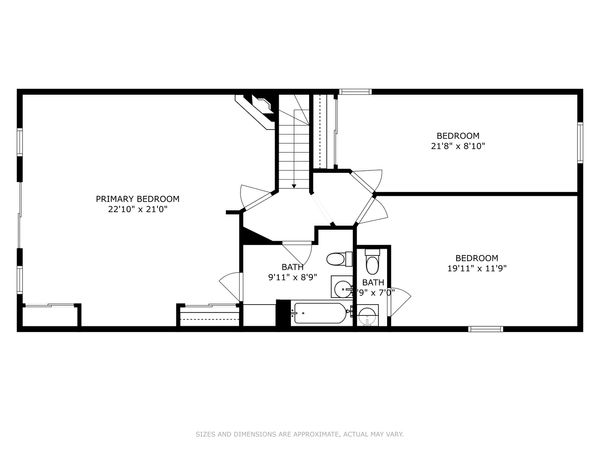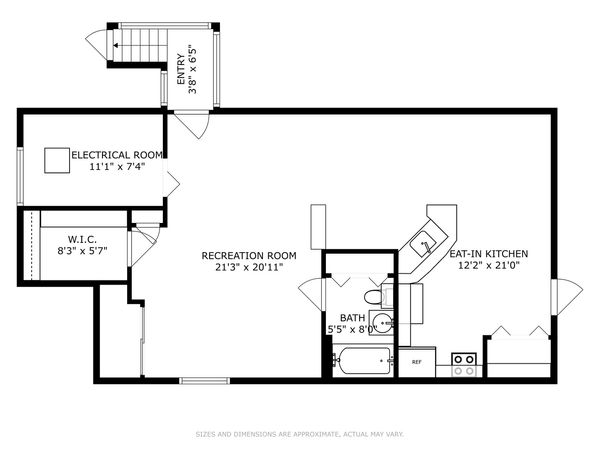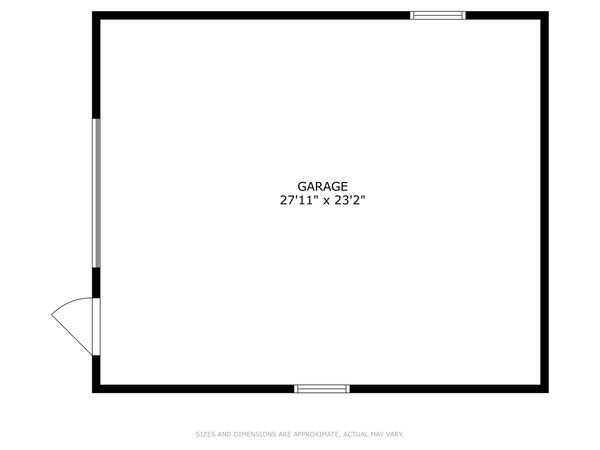6010 N Avondale Avenue
Chicago, IL
60631
About this home
Watch a Custom Drone Video Tour, Click on Video Button! Imagine living on a lot the size of a football field-your dream home awaits! This expansive single-family residence in Old Norwood Park exudes pride of ownership and is just steps from the Metra. Boasting 3 spacious bedrooms, including 2 en-suites, and 3.5 baths, the home's primary suite is a true retreat, complete with a charming Juliette balcony. The thoughtfully designed floor plan features a bright and sun-filled living room with a fireplace, a large kitchen with granite countertops, and a dining area perfect for family gatherings. The finished basement, with its wet bar, full kitchen, and generous open space, is ideal for entertaining and can also serve as an in-law suite. Step outside to your private oasis-an expansive deck perfect for summer gatherings, leading to an above-ground pool and an exceptional yard. Sports enthusiasts will love the half-court basketball area, which also doubles as a convenient car pad. The custom 2-car garage is unlike any other. Don't miss this rare opportunity to own a remarkable home in one of the most sought-after neighborhoods!
