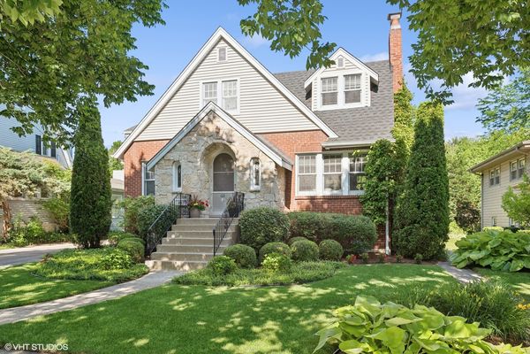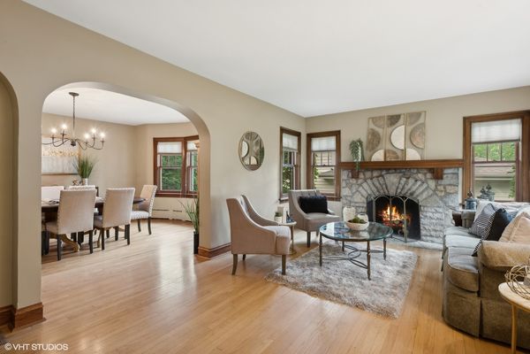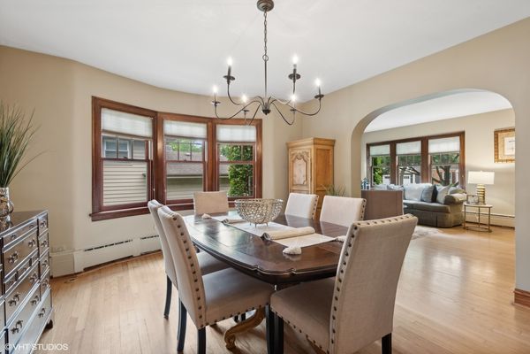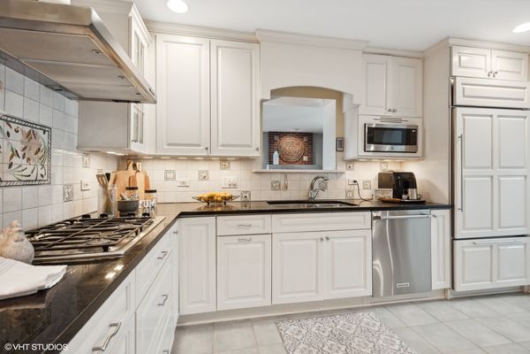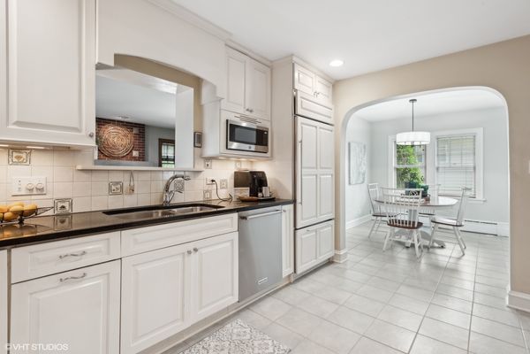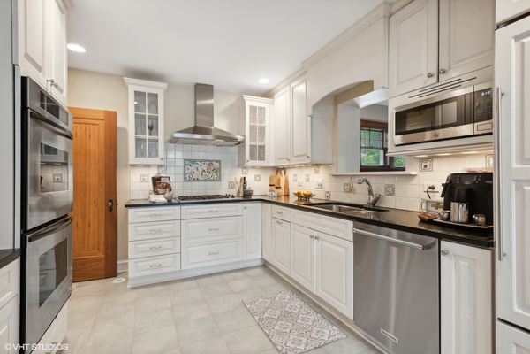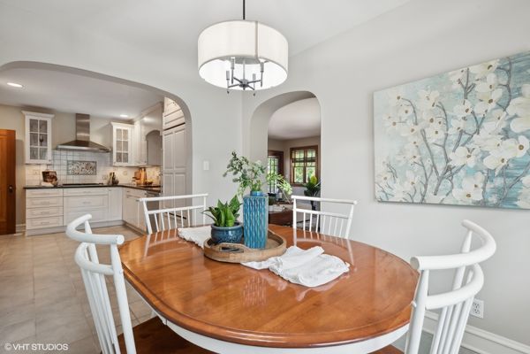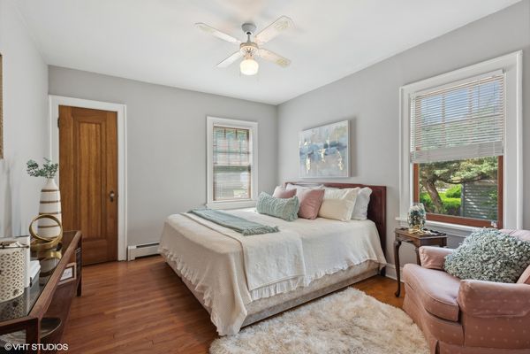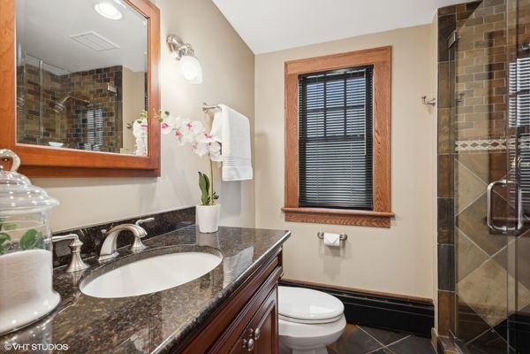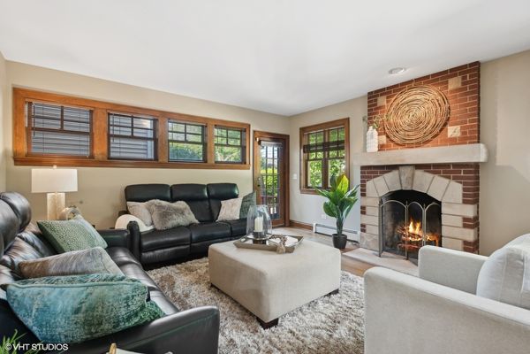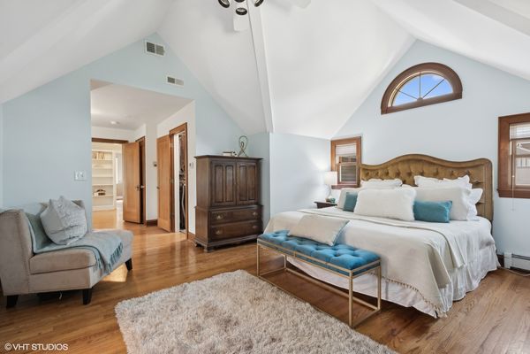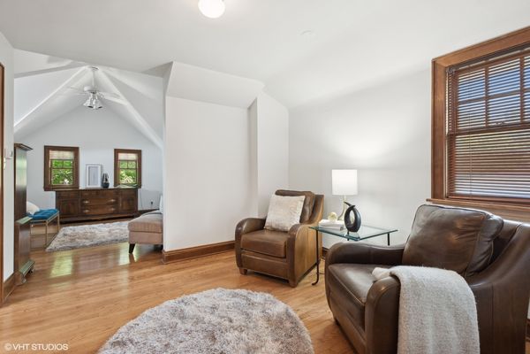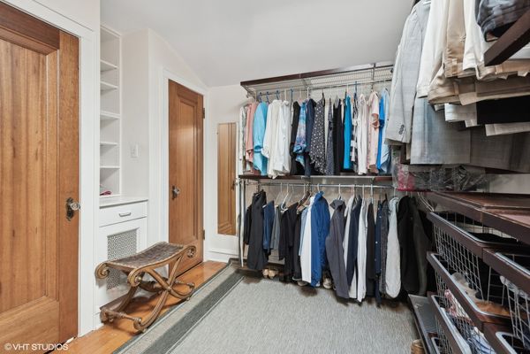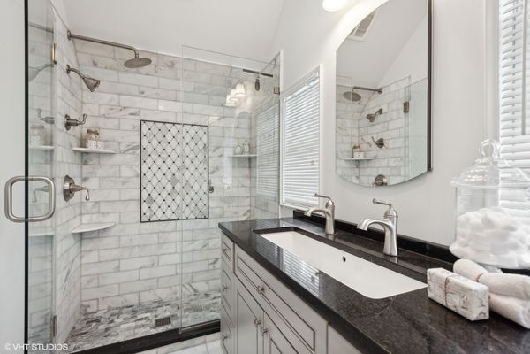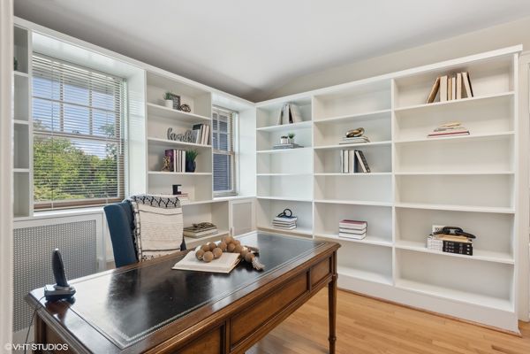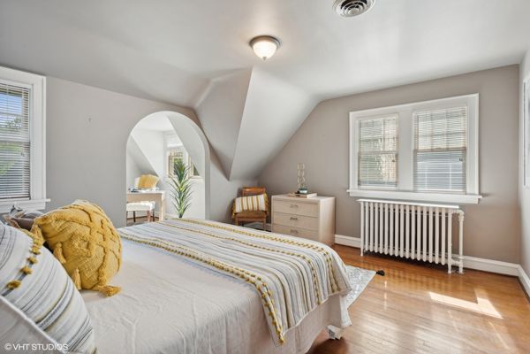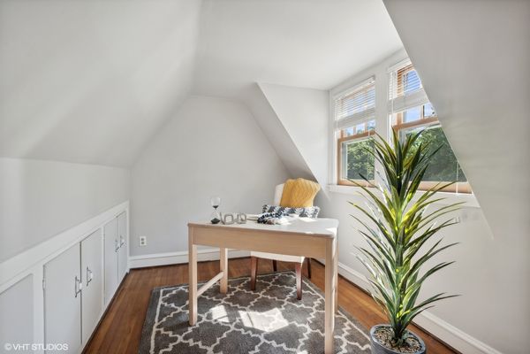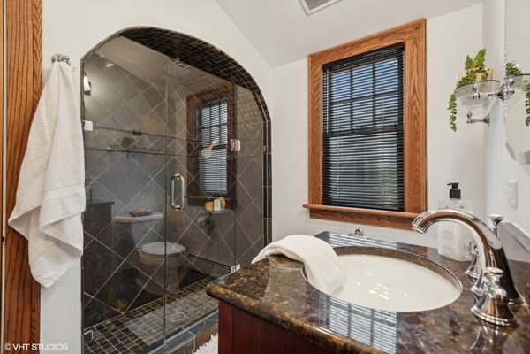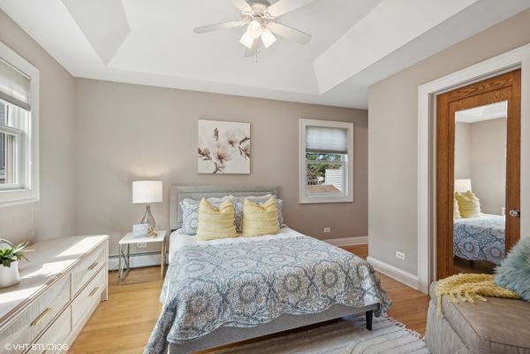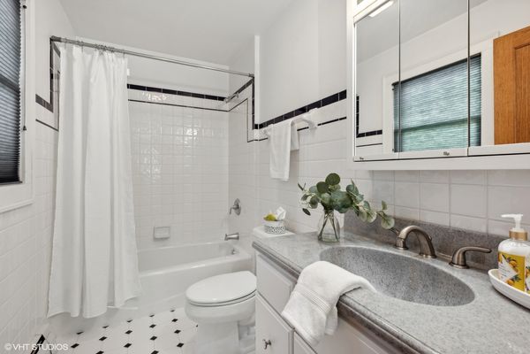601 S Bryan Street
Elmhurst, IL
60126
About this home
Located in popular Lincoln School neighborhood, this 4-bedroom, 4-bathroom gem is much larger than it looks at almost 3000 sq ft. Upon entry, you are greeted by graceful archways and beautiful oak flooring in the living room with updated windows and stone fireplace. Gorgeous bay window in dining room leading to the cook's kitchen with white cabinets, double oven, sub-zero fridge and a sunny breakfast nook. Large family room with a second stone fireplace. One bedroom and full bath on main floor and three bedrooms, each with their own bath upstairs, including an impressive primary suite with walk-in closet, vaulted ceiling, wonderful sitting area and beautiful marble bathroom. Great loft area for homework or reading. The finished basement offers that welcome extra space for home office, workout, or rec area. The yard is an amazing private paradise featuring a built-in heated pool with remote-controlled safety cover, perfect for relaxation and entertaining during those warm summer days. Stunning professional landscaping with something in bloom practically all year long. This wonderful home is perfectly situated on a great street with amazing neighbors and a only a few short blocks to the Prairie Path, the farmer's market, fun bars and restaurants and yearly Spring road happenings, including the St Patrick's day parade, pet parade and music in the gazebo. Don't miss the opportunity to own this charming home that offers both timeless appeal and modern comforts in a fantastic location.
