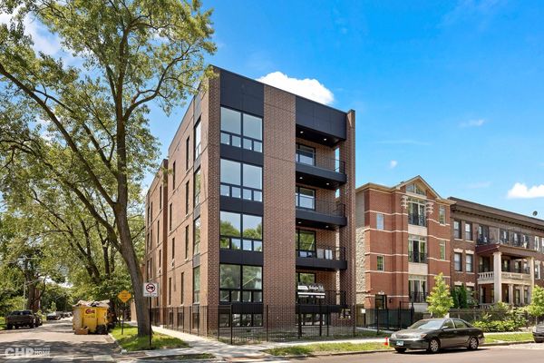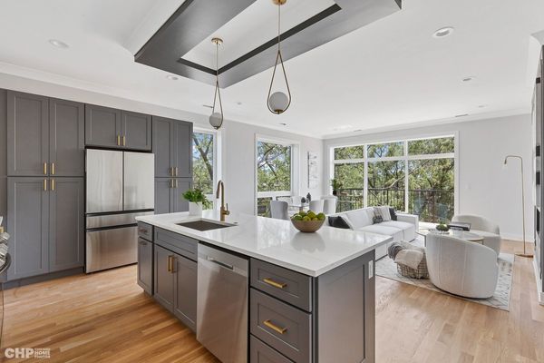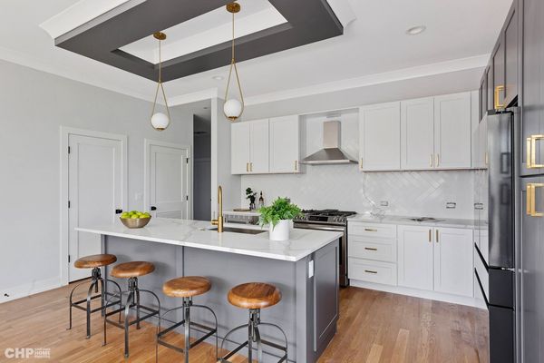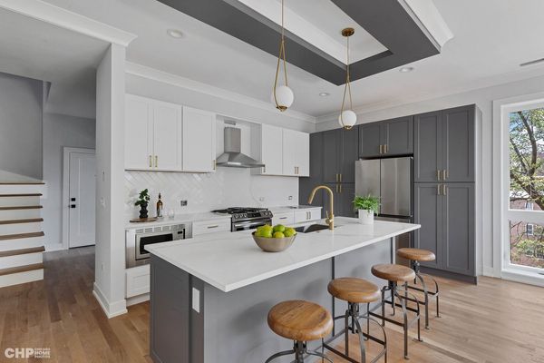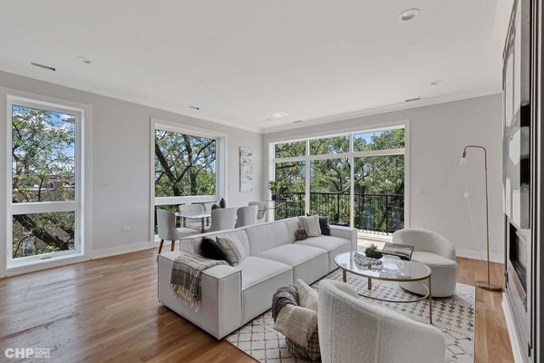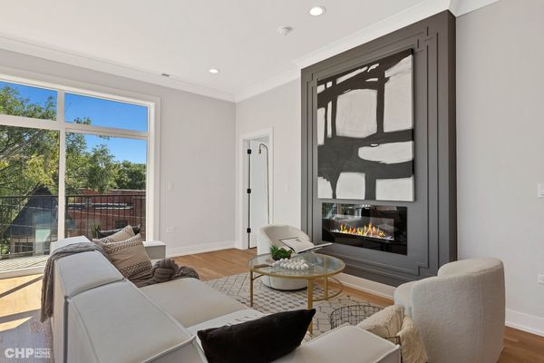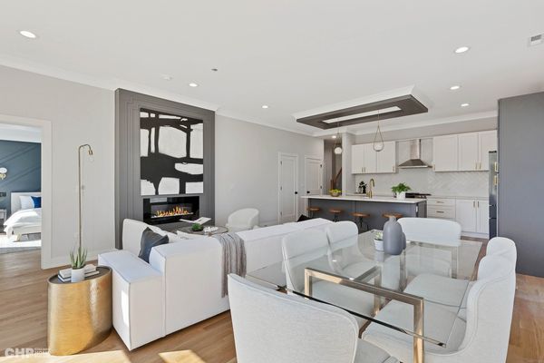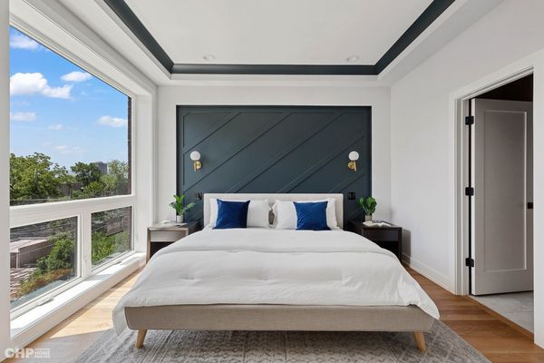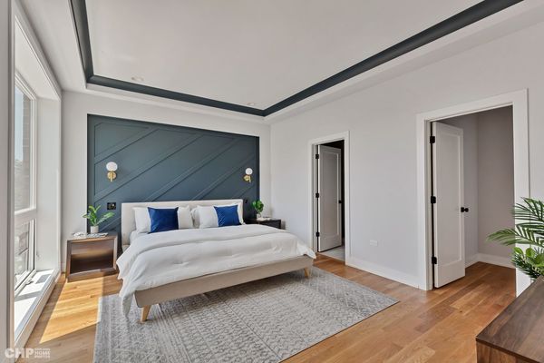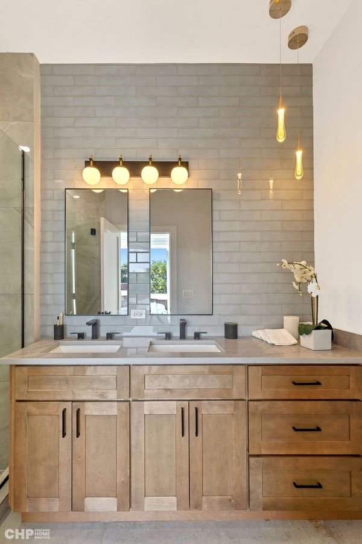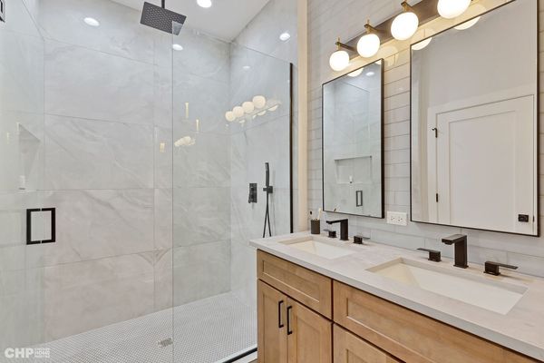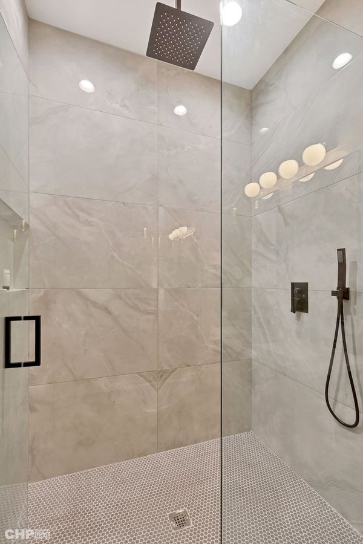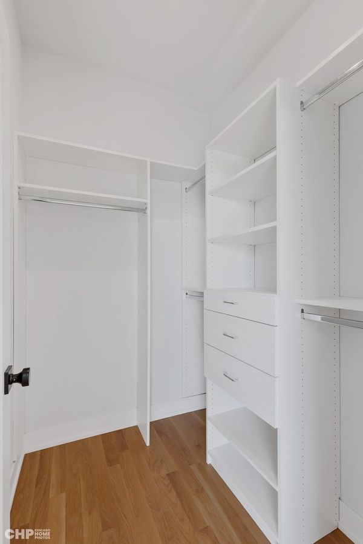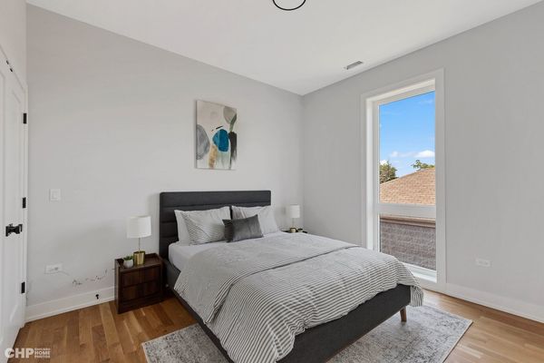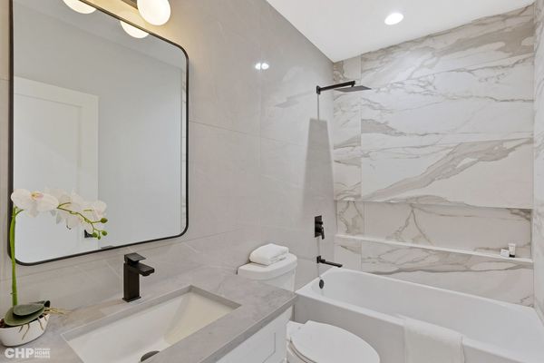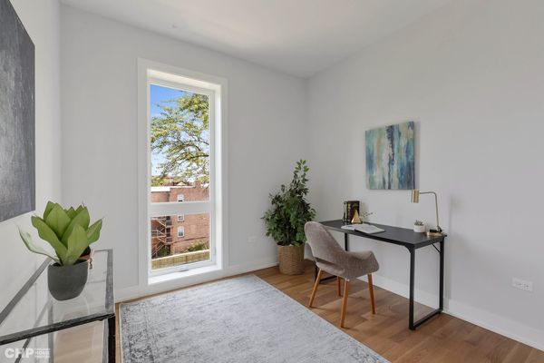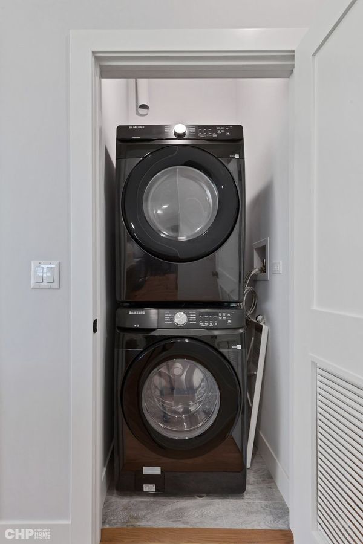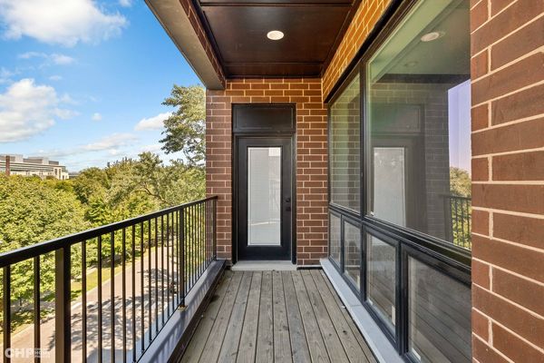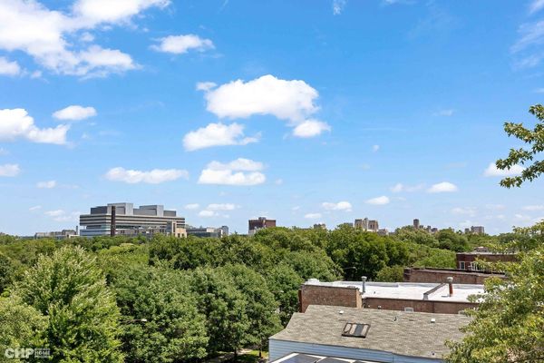6004 S Rhodes Avenue Unit 3N
Chicago, IL
60637
About this home
Last Unit Available! Discover refined living at the Washington Park Collection with this final opportunity-Unit 3N at 6004 S Rhodes. This impeccable 3-bedroom, 2-bath condo in Woodlawn boasts a prime location directly across from the tranquil Washington Park. Step into a bright and airy space highlighted by white oak hardwood floors and abundant natural light streaming through floor-to-ceiling windows. The kitchen is a culinary enthusiast's dream, offering quartz countertops, custom cabinetry, and Samsung appliances. The spacious eat-in island, accented with sleek gold hardware, serves as the perfect spot for casual dining or entertaining. The primary suite offers an elegant retreat with tray ceilings and an expansive walk-in closet. Its ensuite bathroom is designed for relaxation, featuring spa-inspired lighting and finishes. Cozy up by the living room fireplace or step out onto your private balcony to enjoy the fresh air. Additional features include in-unit laundry and a heated garage space, adding convenience to everyday living. Beyond your door, you'll find an array of community amenities like a pool, tennis and basketball courts, ideal for an active lifestyle. With easy access to I-94, the DuSable History Museum, and local shopping at Jewel Osco, this condo provides both comfort and connectivity. Don't miss your chance to make Unit 3N your home in this vibrant community.
