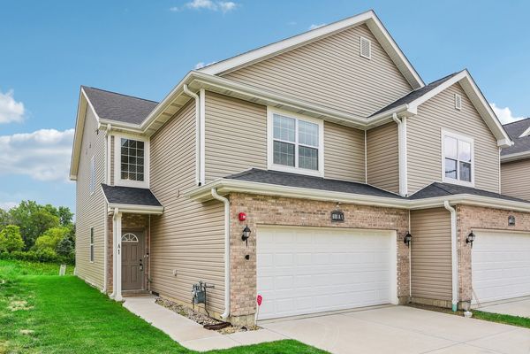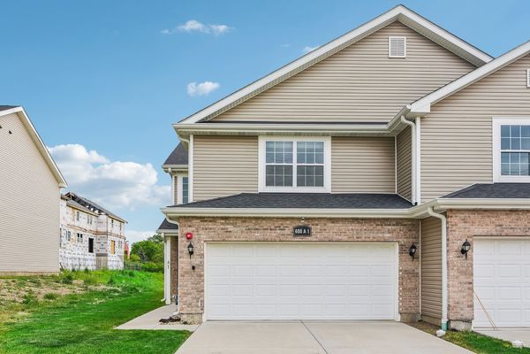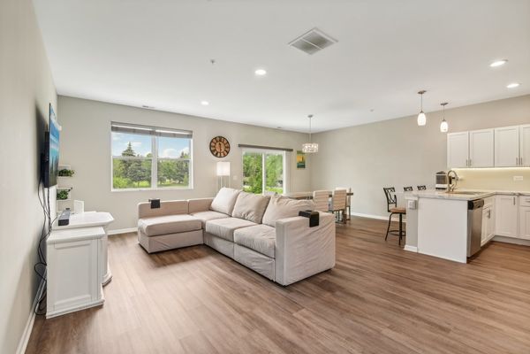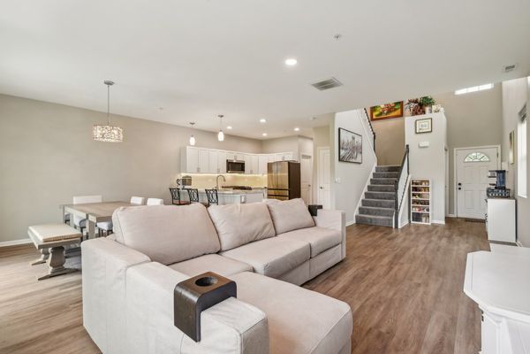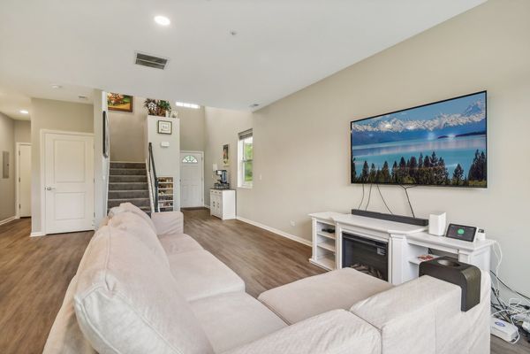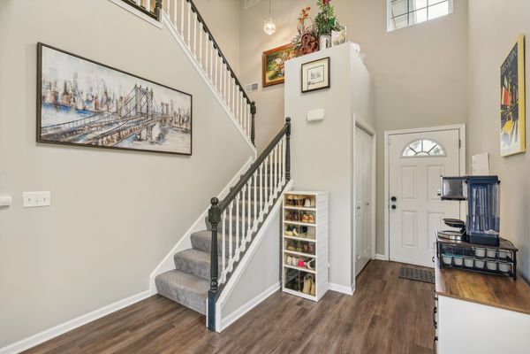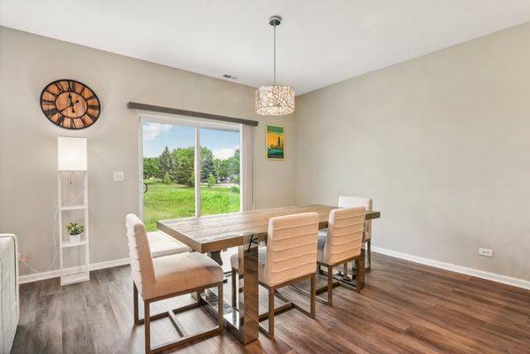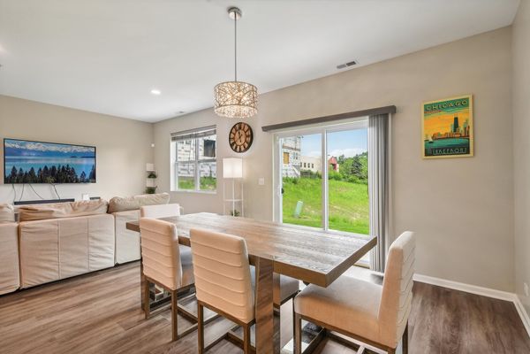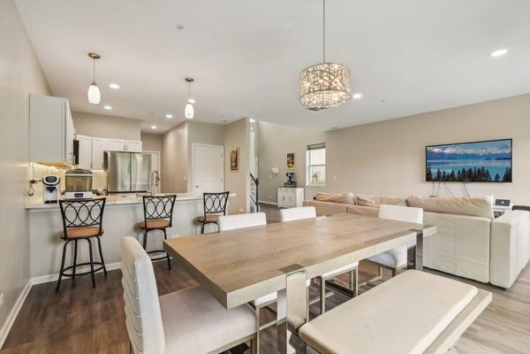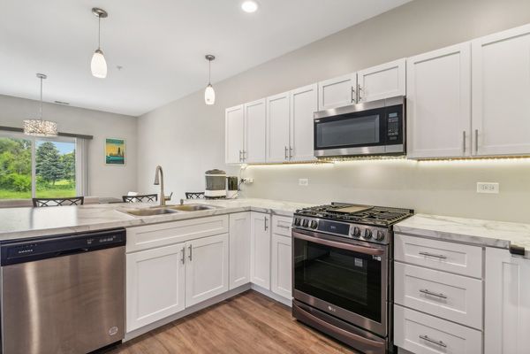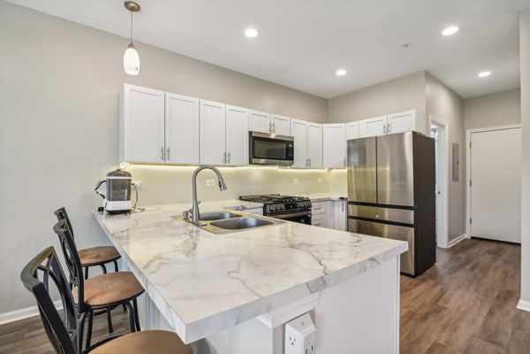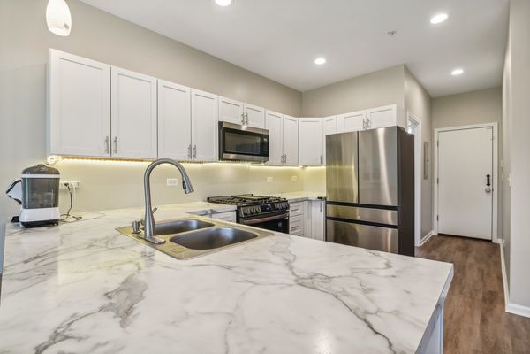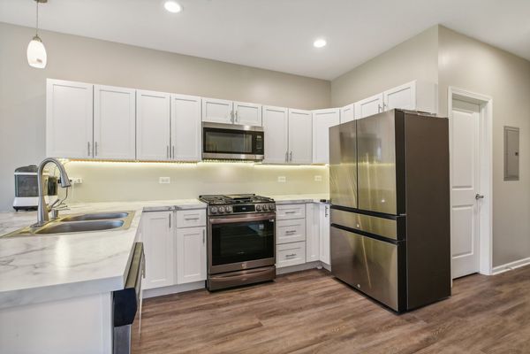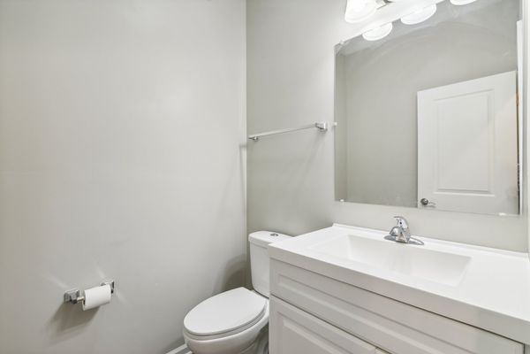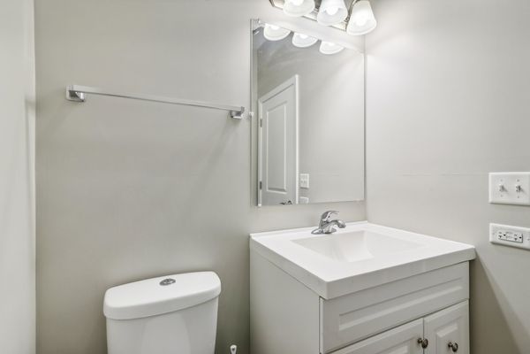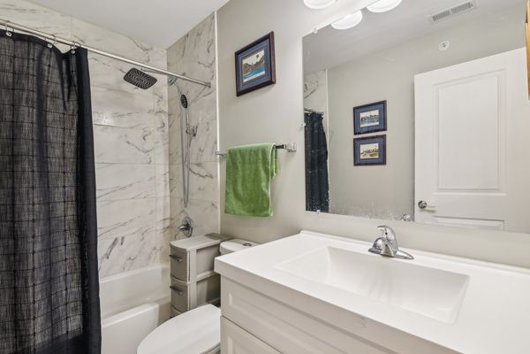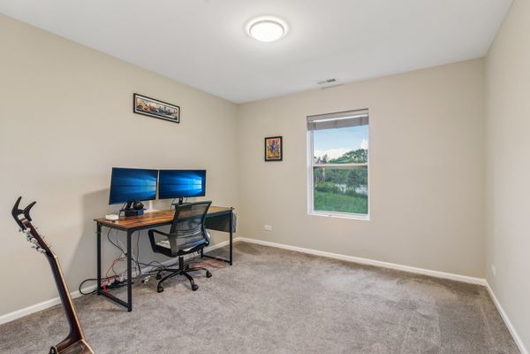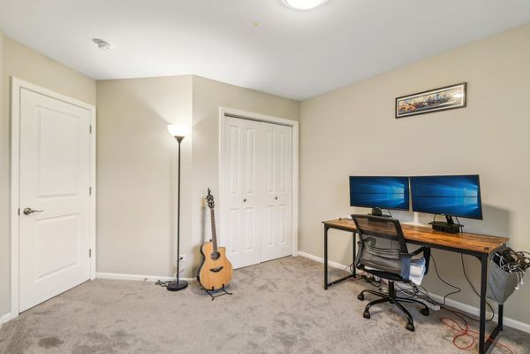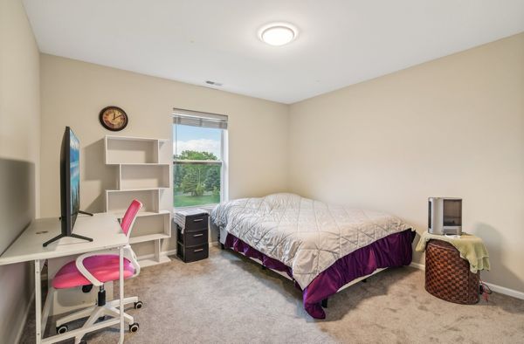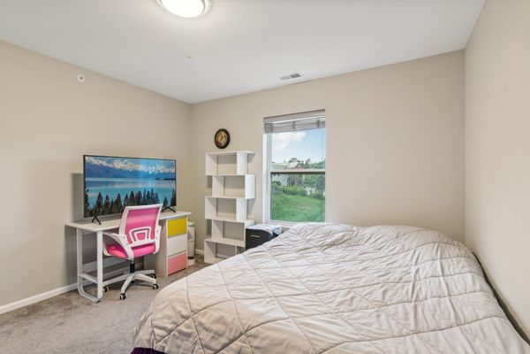600 W Pleasant Lane Unit A1
Lombard, IL
60148
About this home
Welcome to this stunning, 3-year-old end unit townhome boasting 3 bedrooms and 2.5 bathrooms, perfectly designed for modern living. As you step through the door, you're greeted by a grand two-story foyer that sets the tone for the open concept floor plan. The spacious living area, with its contemporary decor, flows seamlessly into the dining and kitchen spaces, creating an ideal setting for entertaining guests. Large windows throughout the home allow for ample natural light and offer picturesque views of the tranquil pond. An extended patio provides a larger outdoor area for relaxation, dining, and entertainment. It can serve as an extension of your indoor living space, allowing you to enjoy the outdoors comfortably. The modern kitchen is equipped with stainless steel "smart" appliances, air fryer oven, sleek countertops, and ample cabinetry, making it a chef's dream. Upstairs, the primary suite provides a private retreat with a luxurious en-suite bathroom and generous closet space. Two additional bedrooms offer plenty of room for family, guests, or a home office. The additional full bath and convenient half bath on the main level ensure comfort and functionality for everyday living. A heated garage ensures that your vehicles and stored items are kept at a moderate temperature, making it more comfortable to use the space during cold weather. This townhome combines elegance, comfort, and a prime location, making it the perfect place to call home. RENTAL NOT ALLOWED. Hurry and schedule a showing! This won't last!
